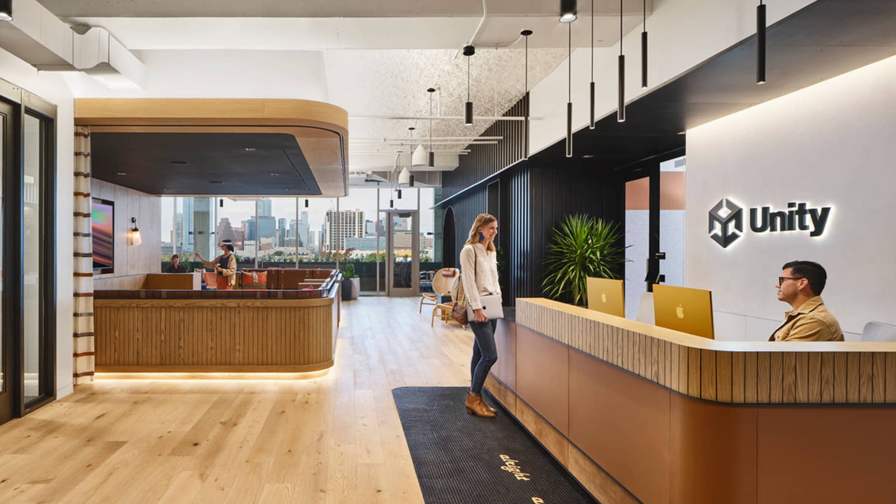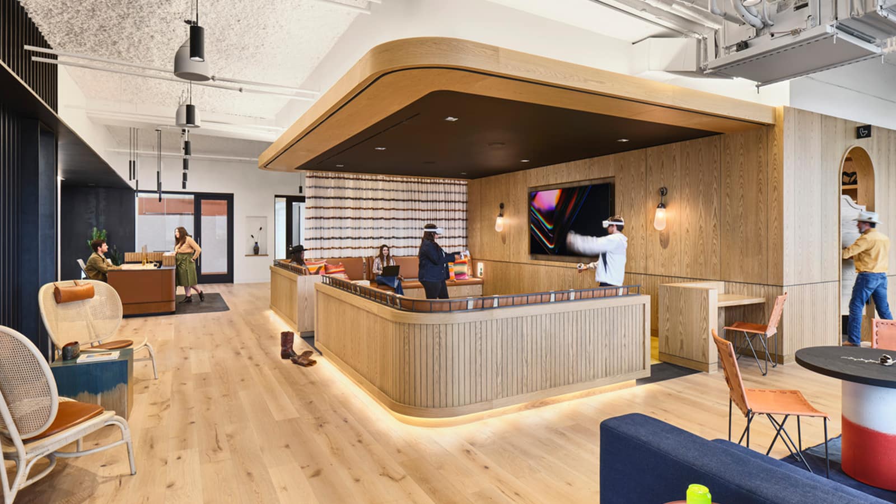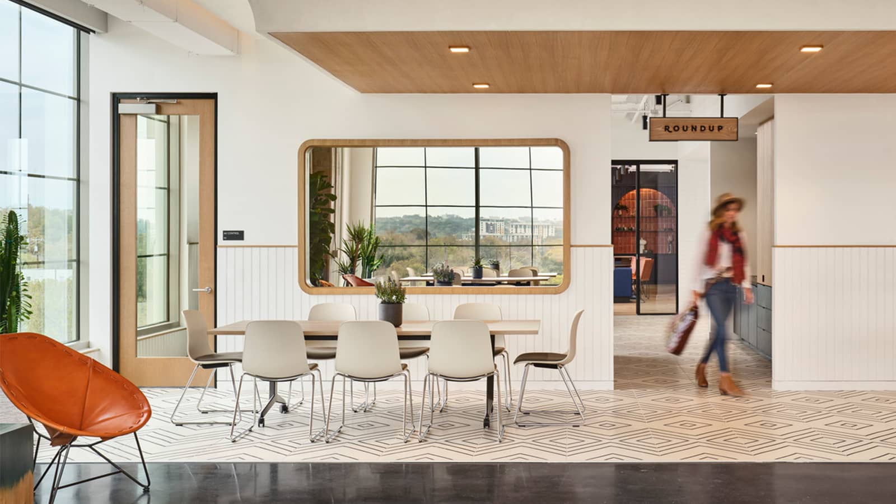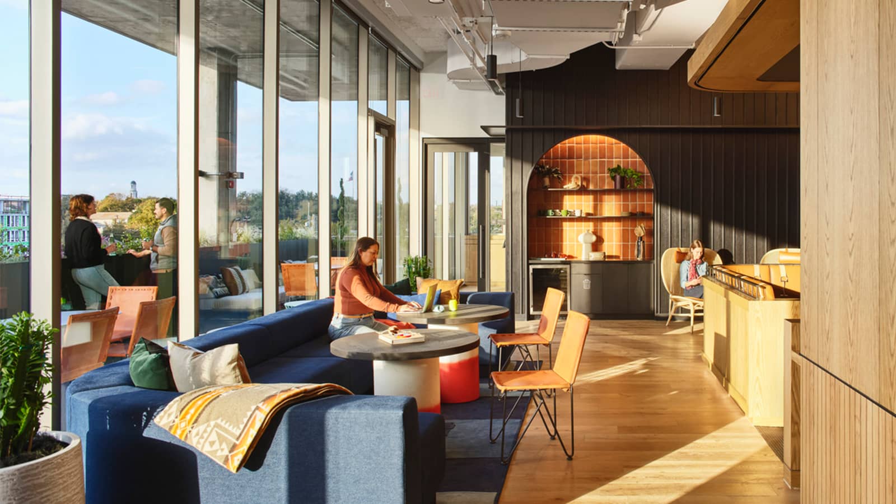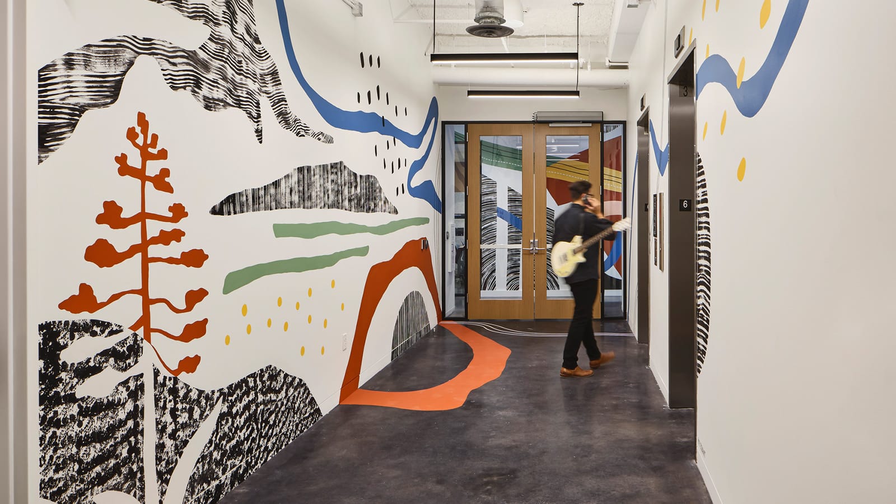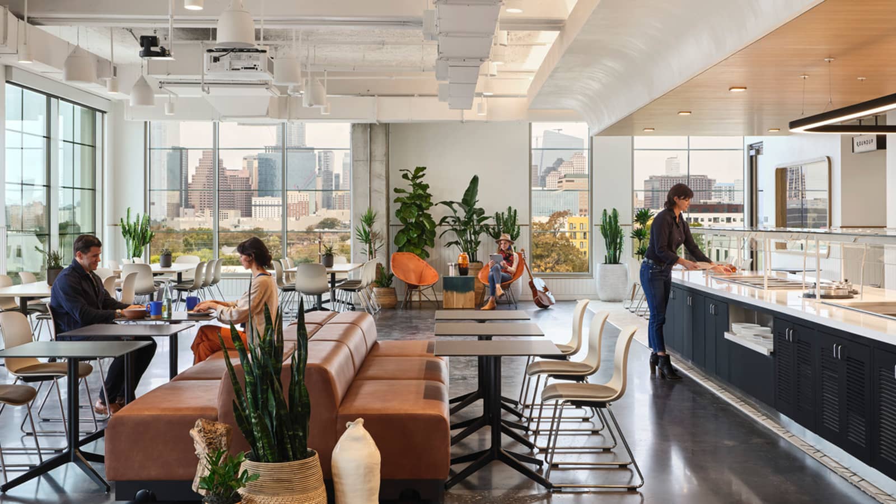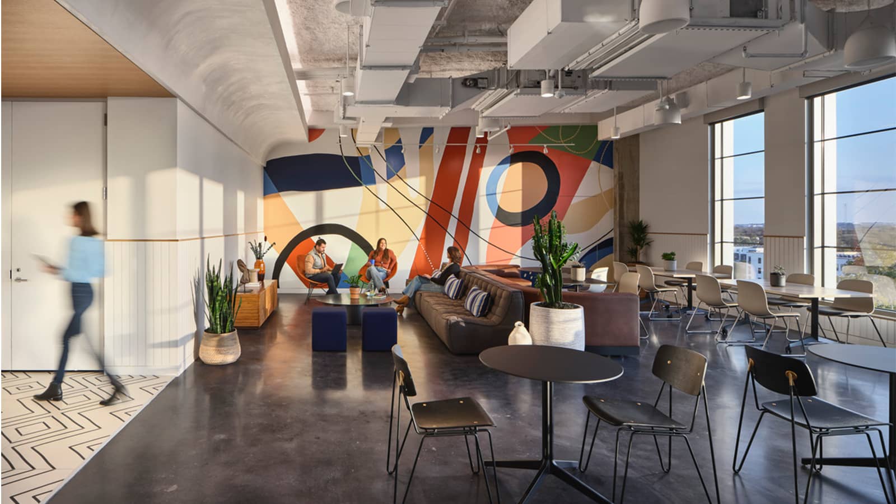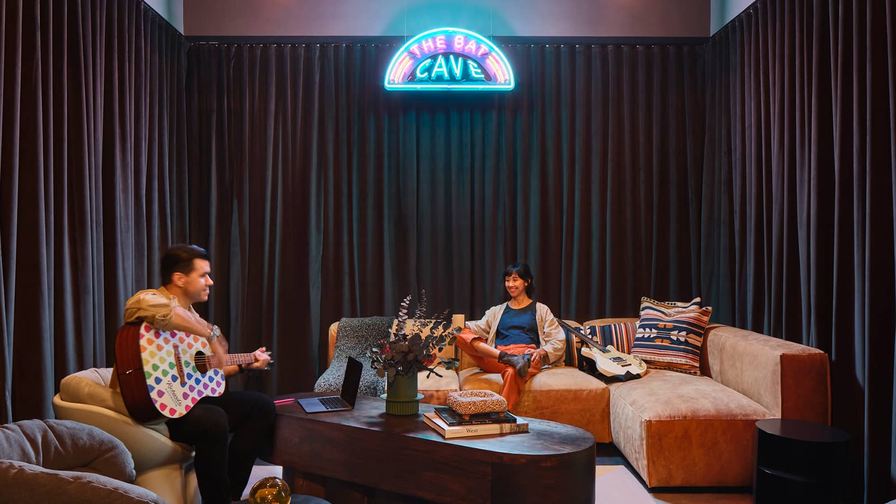Project Highlights
- Implemented Workplace 2.0, Unity’s evolving workplace strategy and hybrid approach, reducing overall workstation count and opting for more flexible configurations for future growth
- Partnered with Unity in-house software developers by utilizing Unity Reflect to assist with the remote design, presentation, and build-out process
- Designed neighborhood and AV configurations for hybrid team collaboration, enabling groups to work together optimally even when some participants are remote
- Celebrated cowboy and hippie narrative through custom graphics and commissioned artwork
- Supported Unity’s technologies with specialized spaces, including a VR lounge, where employees demonstrate the latest software development and encourages immersive guest interaction
Summary
At its new location on the top floor of Foundry II in the heart of Eastside Austin, Unity, the world’s leading platform for creating and operating real-time 3D (RT3D) content, set its sights on expansion into the Texas market. Aligned with the company’s belief that each office should be unique within its unified, global real estate approach, the new space focuses on the corporate values of honesty and authenticity, while creating a bespoke and lively environment that is specifically Austin.
Inspired by Unity’s software that powers most of the virtual reality industry and enables users to be storytellers, IA crafted a strong narrative as a framework for the design. Using the storyline of the cowboy and the hippie, a dichotomous duo each with strong connections to Austin, the space celebrates the city’s synthesis of stability and fluidity. The concept relates to the way colleagues typically interact at any workplace, making it an apt metaphor for an office scheme. Consider the cowboy, telling stories around a campfire, individual by nature and collaborative by necessity, alternating between independent, focused work and communal creation and problem-solving. The hippie-drifter, meanwhile, travels with purpose but no set destination—a wandering spirit living adventurously on personal terms. This reflects Unity’s product creation and ideation process: open-minded and often open-ended, following a decidedly nonlinear path.
Since the project began during the early days of the pandemic, the team had opportunity to pilot several strategies. One strategy was the use of Unity’s digital dual-function product, Unity Reflect, to create real-time 3D renderings and walk-throughs. This aided the visualization and decision-making process with key stakeholders and streamlined processes for ease of installation at the construction site.
The new space adopts elements of Unity’s evolving workplace strategy and hybrid approach. Traditional workstation count was reduced and recalibrated for overall and alternate seating options, allowing for future-evolving use. Traditional conference rooms are replaced with think tanks: team collaboration spaces with marker-board walls and pin-up boards that are bookable for days or weeks at a time. Hot desking is integrated into workstation rows so remote team members and those traveling from other offices feel included.
From the large library, dubbed the Campfire, with flexible seating for different work postures, to the VR lounge, the new office design, complemented by bold custom graphics, achieves Unity’s ambition to create a versatile space that is practical and functional, yet fun and unconventional.
