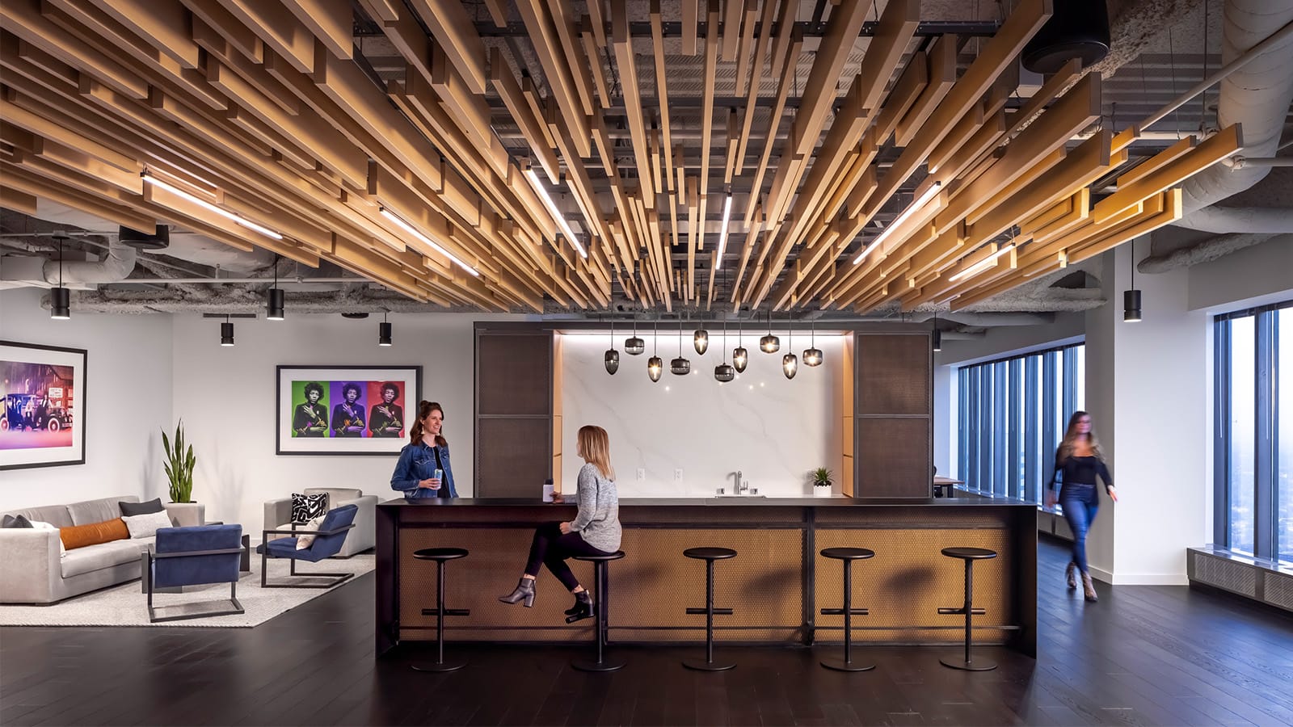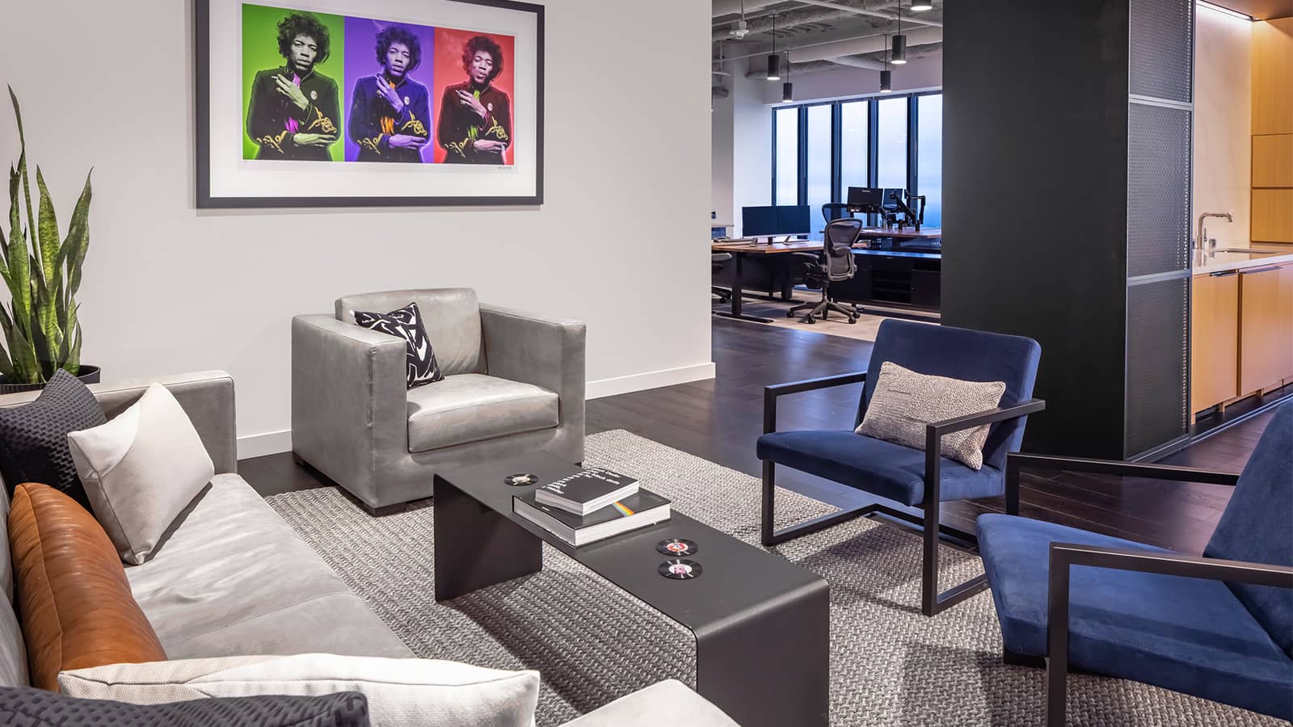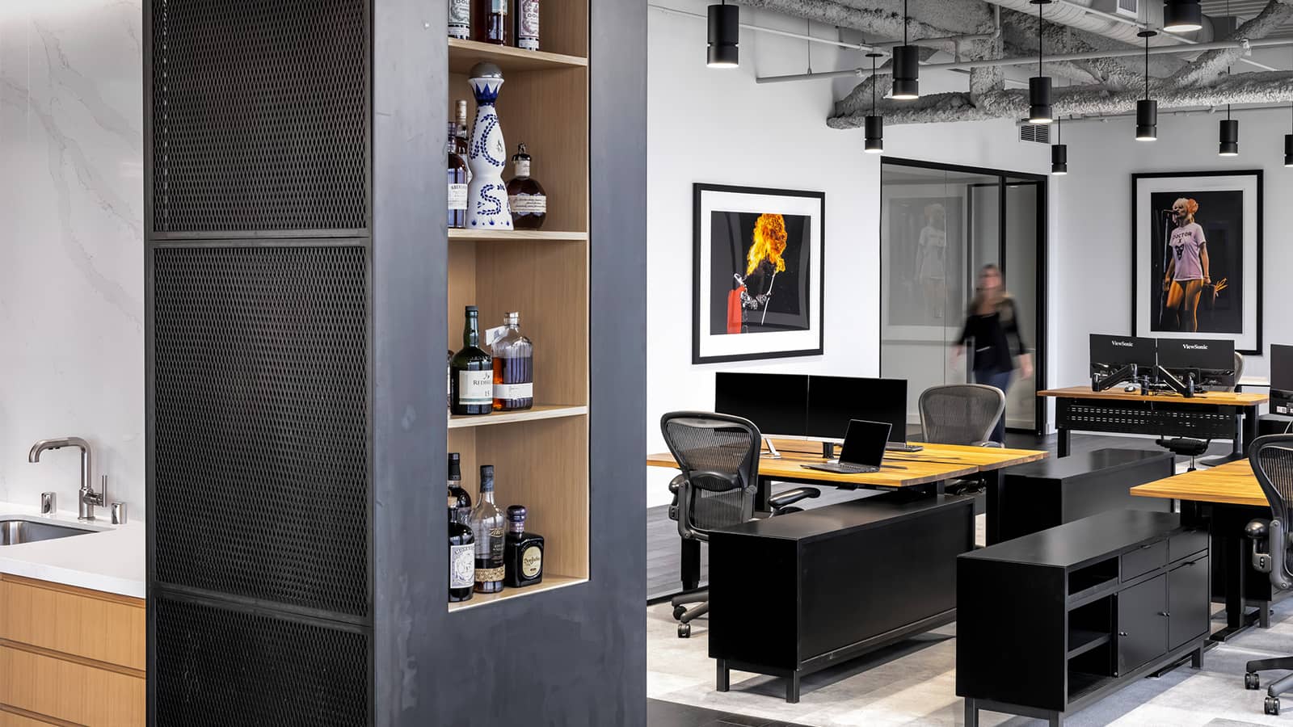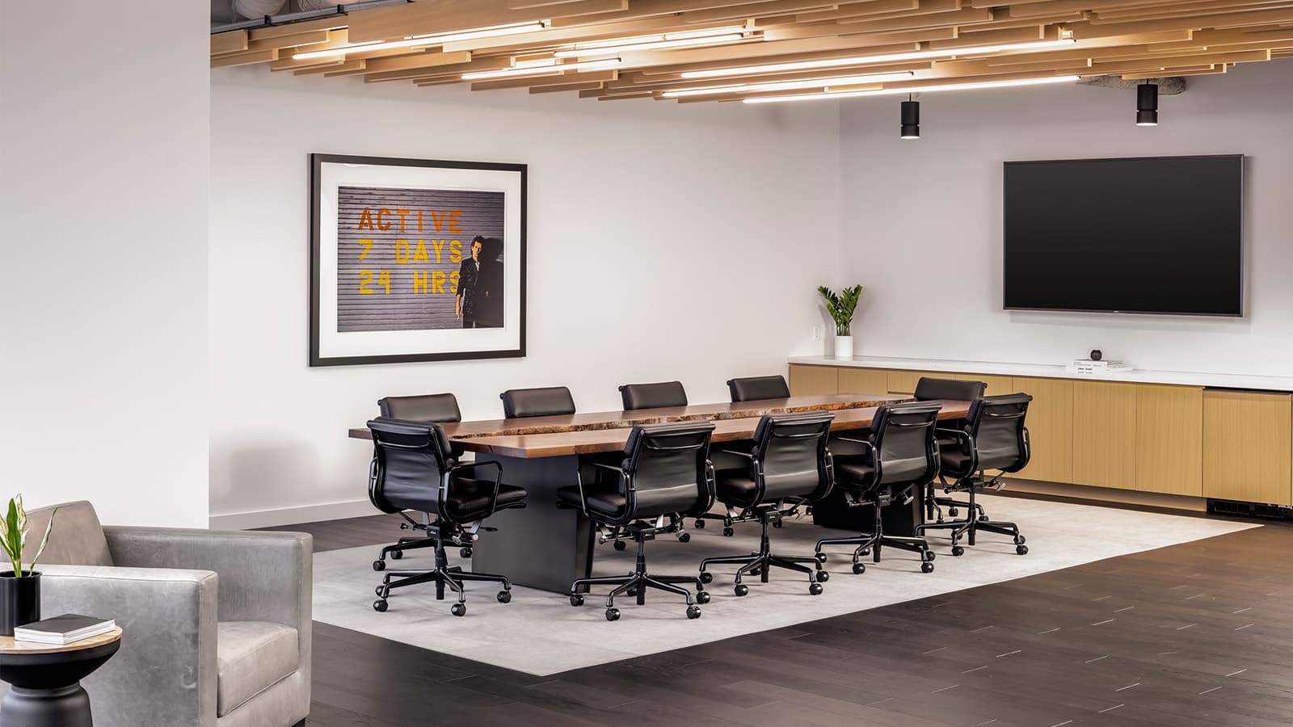Services Provided
Project Highlights
- This client-facing, hospitality-focused office includes central bar that divides the space for meetings and events
- Ceiling incorporates wood veneer beams, creating a natural yet polished aesthetic
- Acoustical engineering reduces noise between public and private spaces
- Demountable walls incorporated throughout allow for flexibility
Summary
This rapidly-growing investment banking company wanted a space designed to support hosting client meetings and events. The vision was to create a more hospitality-focused environment to welcome visitors and highlight the rustic architectural character of the building. The heart of the floorplan is a central bar that divides the space for meetings and events.
Occupying the top floor of the IDS Center building allows for 180 degree views and an abundance of light. Natural materials are also incorporated into the design, using customized wood veneer beams that create the polished and exposed aesthetic as envisioned at the beginning of the project.
The floorplan is balanced between enabling focused, activity-based work and providing collaboration areas. Acoustical engineering in the offices reduces noise between public and private spaces, with demountable walls for flexibility.
This confidential client's new office reflects the firm’s brand and approach to how they do business, with an open environment to engage visitors in an experience that says, “welcome to our home.”




