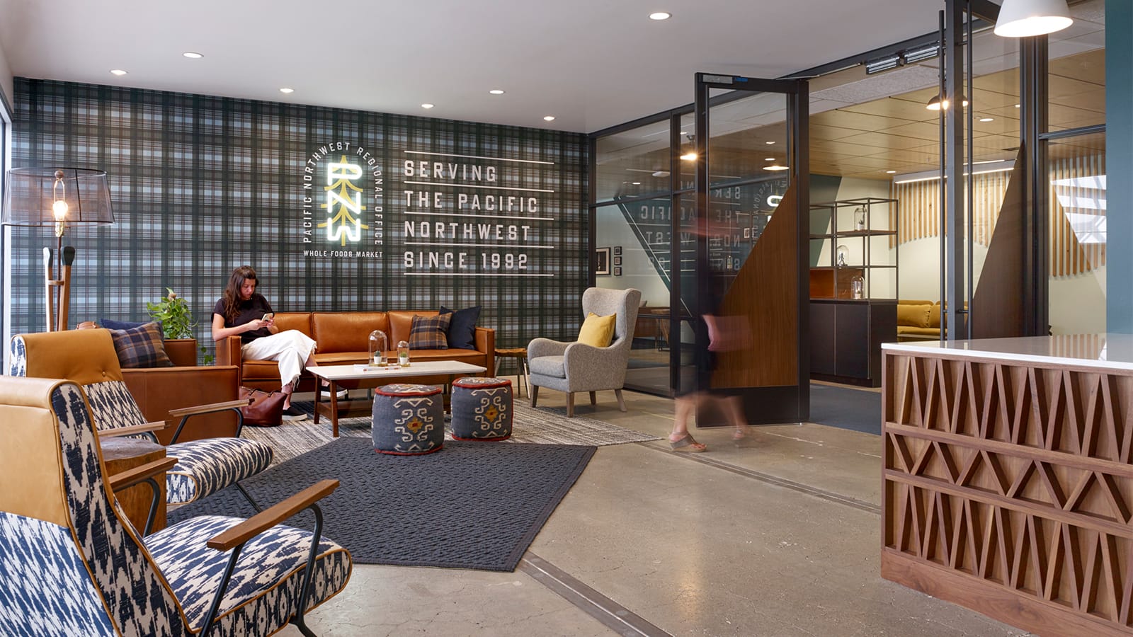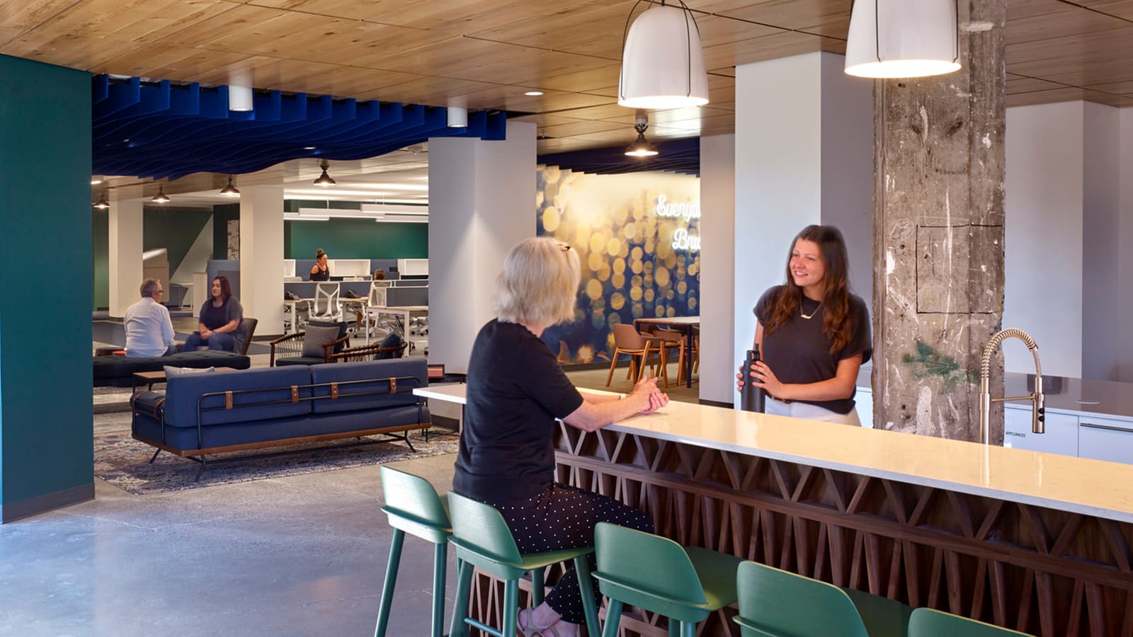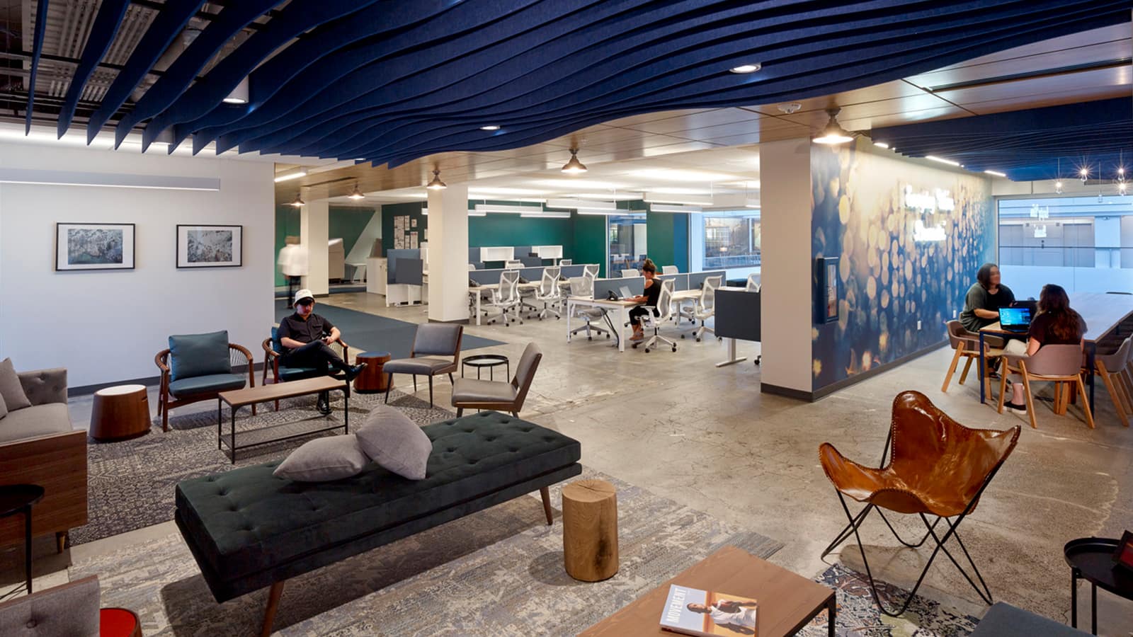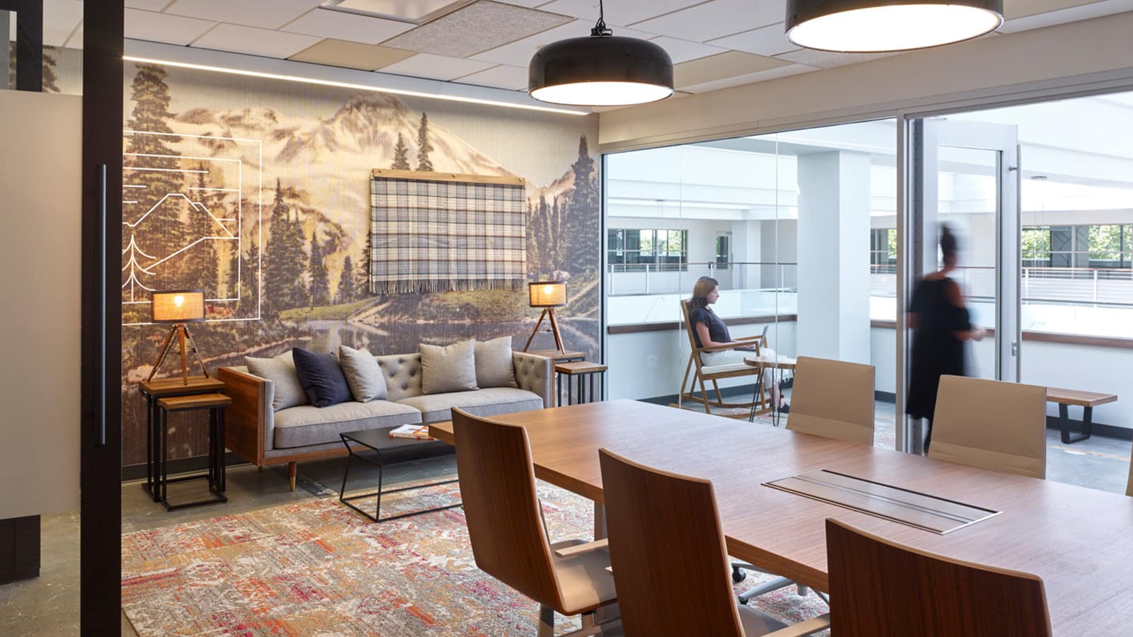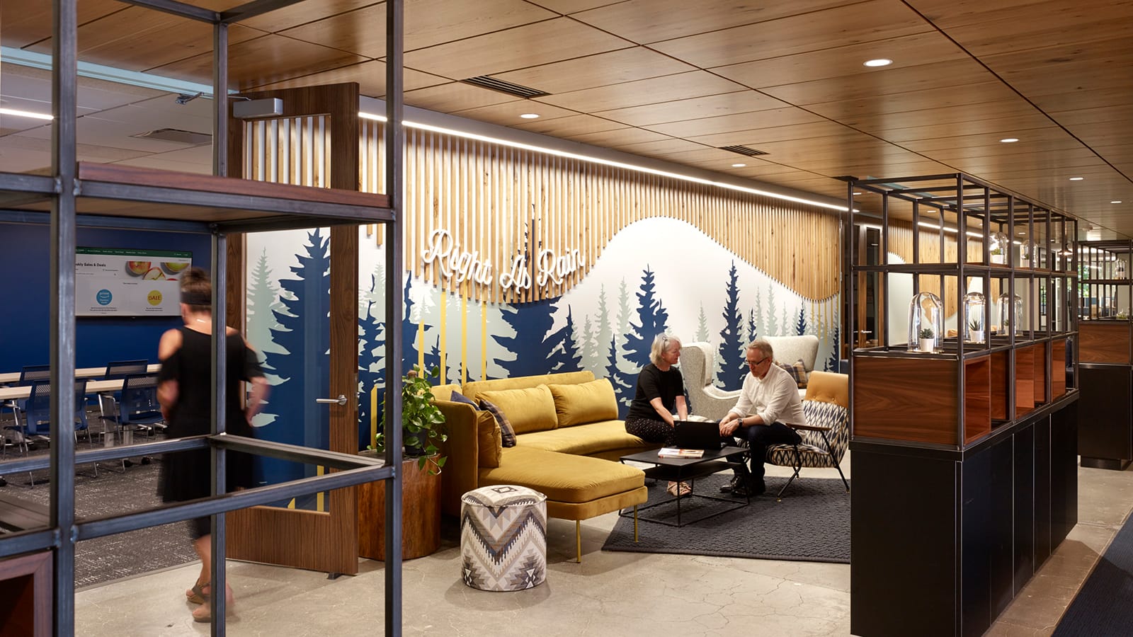Project Highlights
- Relocation from Bellevue to Downtown Seattle
- A collaborative process between IA and Whole Food’s internal design team was crucial to project’s success
- Located on 3rd floor of historic Seattle Post Intelligencer Building (1863)
- A shared welcome area with a separate, nuanced reception desk for Whole Foods and City University
- Space supports the needs of a remote and mobile workforce from around the Northwest Region
- Social and training spaces located at front of house, as well as gathering hubs for mobile and visiting employees
- Test kitchen serves as an integral part of the culture of commitment to the goodness of food provided by Whole Foods Markets
Summary
Whole Foods, a multi-national supermarket chain, engaged IA to design their new office in downtown Seattle, WA. Relocating from Bellevue, the team embraced the opportunity provided by their relocation to make major workplace strategy shifts, as befitted their brand's continued growth in the Northwest. This regional office supports the company’s remote and mobile regional workforce, as well as corporate functions.
The new workspace occupies the top floor of an iconic building, completed in 1948 for the Seattle Post Intelligencer. Because Whole Foods shares the building with City University, IA designed a shared welcome area in the rotunda with a separate, individually nuanced reception for Whole Foods and for City University.
Connecting the customer's retail experience to the workplace was a high priority. Through an ongoing collaborative process between IA and Whole Foods’ internal retail design team, the space features branding and environmental graphics consistent with Whole Foods’ retail stores. The branding and design integration celebrated the company’s commitment to the goodness and sustainability of food and its sources, and makes navigating the space intuitive and welcoming.
With Whole Foods’ previous location having only offices and no areas for collaboration or amenities, it was also important that the space be flexible and multi-functional. The new workplace includes training spaces, private offices, and conference rooms—all of which utilize demountable walls to enable future expansion and the fluid use of space. Additionally, there are collaboration areas, gathering hubs, and a robust test kitchen. Immersive work sessions between IA, Whole Foods’ internal design team, and the general contractor ensured clear visioning and implementation of the design leading to a branded, highly collaborative, human-centric experience for Whole Foods associates.
