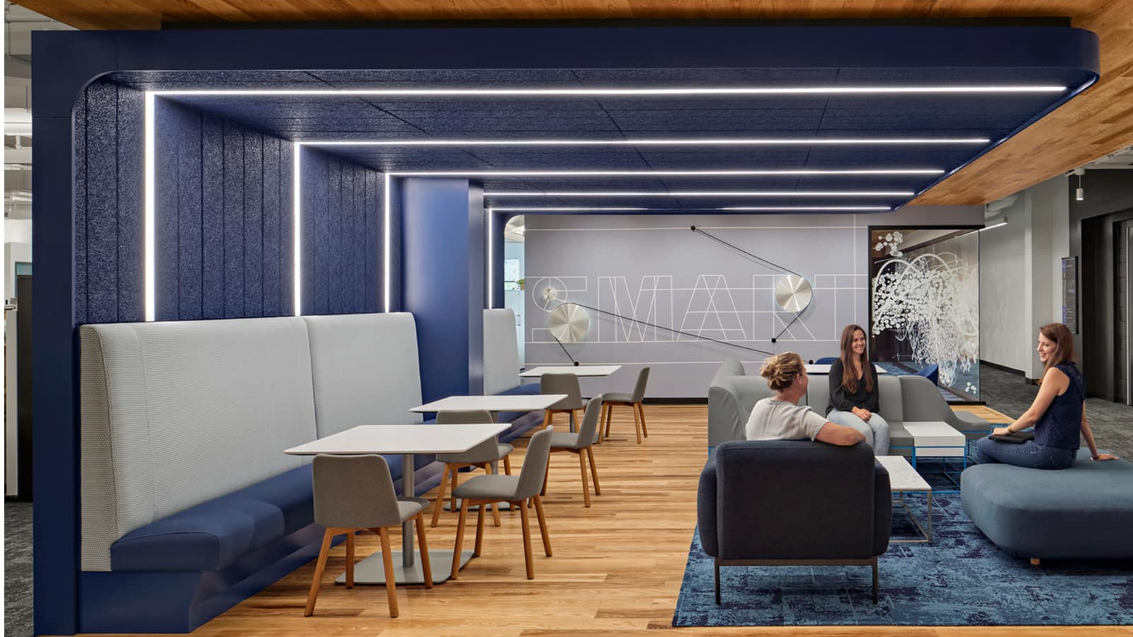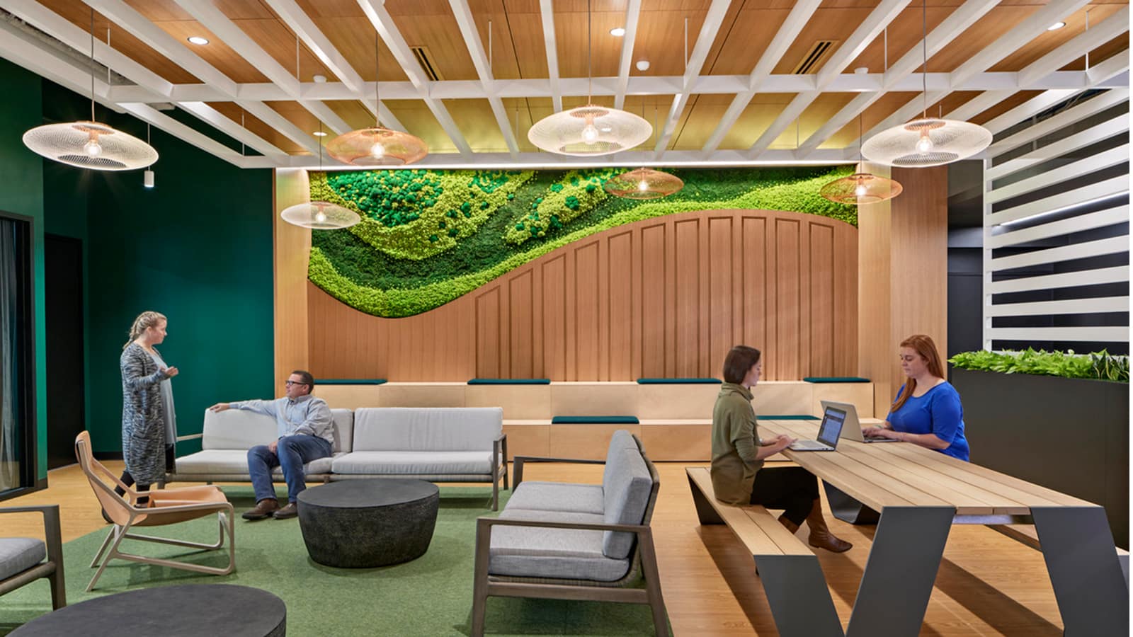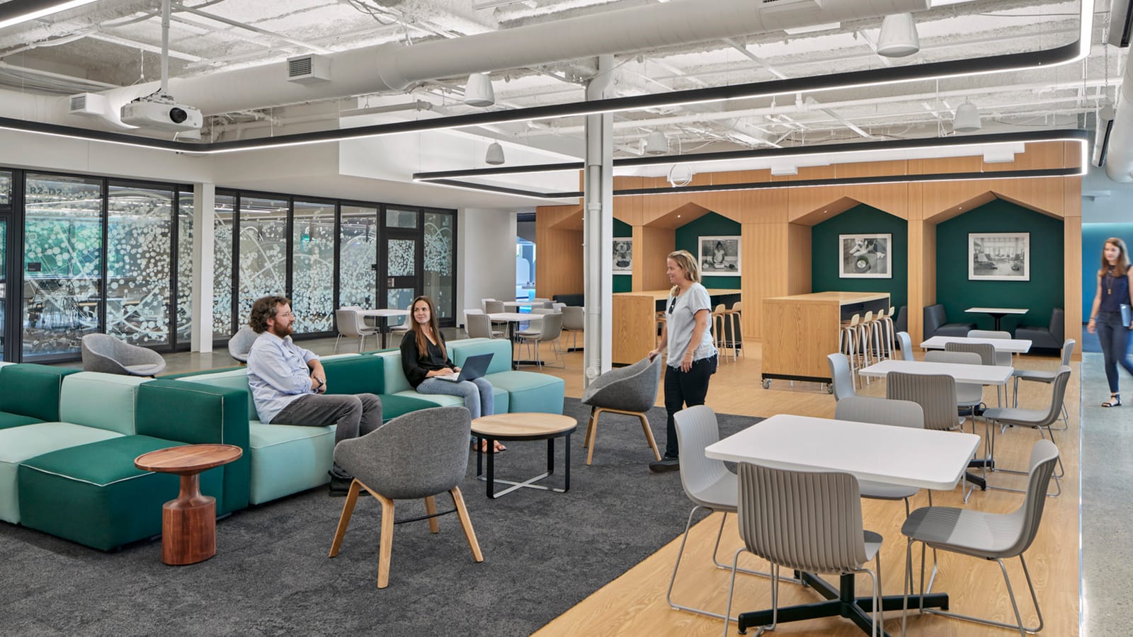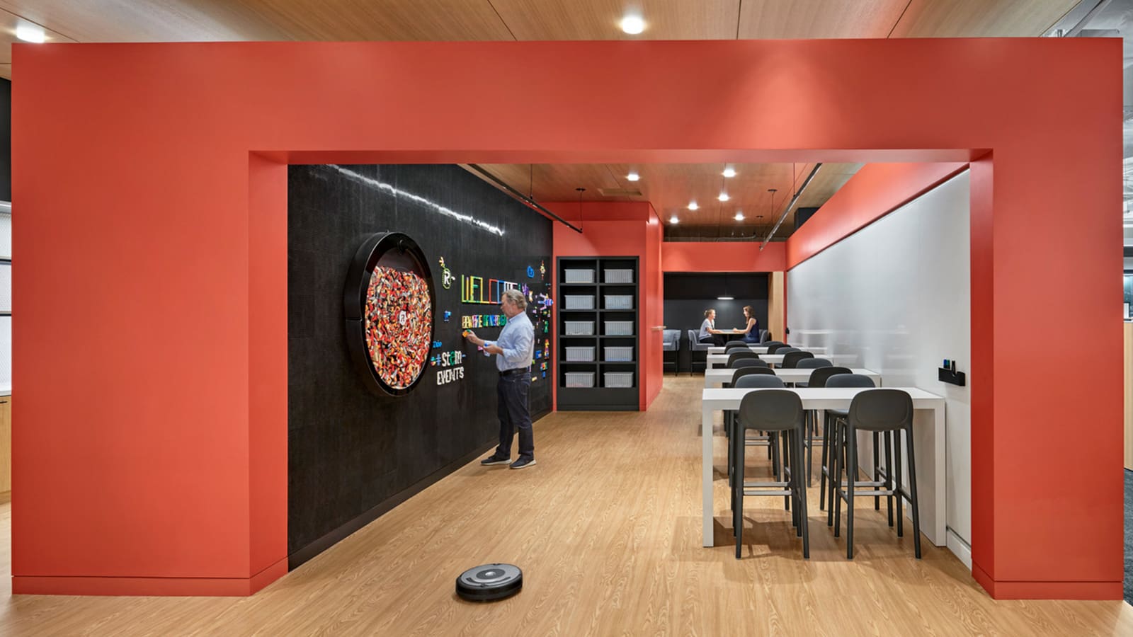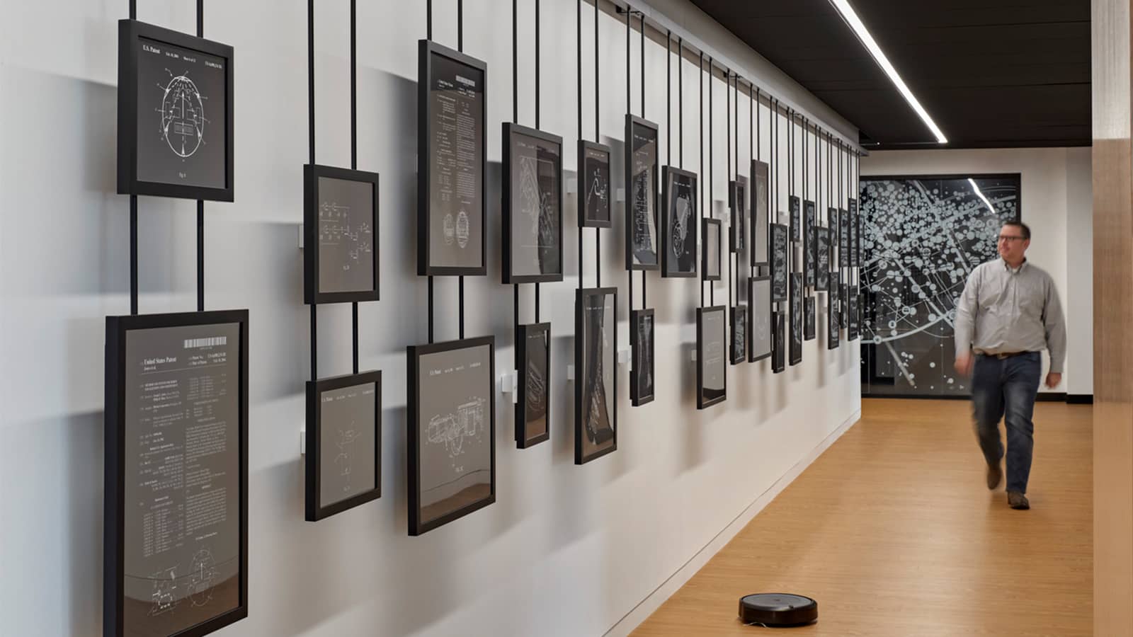Project Highlights
- Phased, in-place campus renovations
- Master plan amenity distribution and overall seat count analysis
- A general contractor was engaged during the master planning to help evaluate design solutions
- Iterative process and change management with end-users was integral to the project’s success
- Intuitive wayfinding and a varied amenity platform drives cross-pollination across the campus
- Flexible kit-of-parts supports various heads-down "builder" workstyles
Summary
iRobot, a leading global consumer robot company popularly known for the Roomba robot vacuum, partnered with IA to reinvent its multi-building headquarters campus. Balancing humanity and technology, the reimagined campus supports how work happens, encourages mobility and community, empowers employees to do their best work from any location, highlights innovation, and facilitates future change.
An elevated employee, visitor, and recruit experience was a primary focus of this project. The entrance to the building no longer requires security access points, but is one that encourages wonder and discovery while highlighting the past, present, and future of iRobot. Product displays, demos, and digital content showcase current and anticipated innovations; a sightline to the adjacent company museum underlines iRobot’s deep history. From reception guests and recruits might visit the museum, engage with staff in the community space, attend a meeting in the executive briefing center, or be interviewed in a suite specifically designed for that purpose.
Moving beyond the public amenity zone, the integration of design and experiential graphics makes navigating the sprawling facility intuitive and friendly. The entry to each neighborhood celebrates a unique amenity encouraging mobility and cross-pollination. Additional features thoughtfully positioned encourage community and spontaneous interaction—a LEGO wall, a large digital display, a gaming lounge, and more. A café, as well as grab-and-go stations, are included in the design, along with an ID/ UX studio and experience lab, an analog maker space, a library, wellness spaces, and a mother’s suite.
The work areas beyond truly embrace the builder culture. In-depth attention was given to focus zones, where many iRobot employees work heads down most of the day. With flexibility and the builder process in mind, a robust kit-of-parts, storage components, and a range of workstation configurations enable different ways of working and making for projects of any size. Change management was an integral part of the project’s success, including frequent staff communications.
