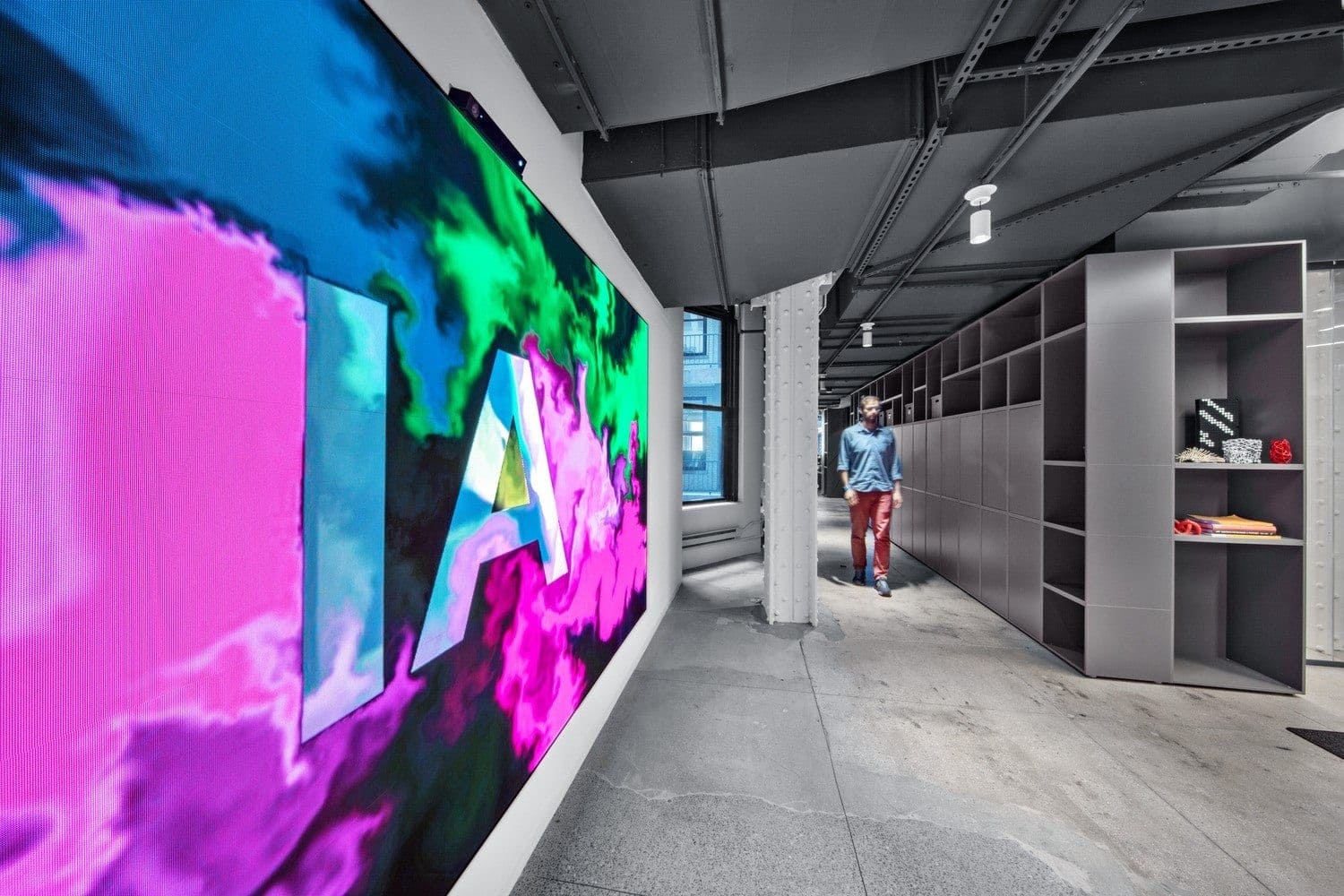
An interactive digital wall responds to subtle body movements in real-time, emphasizing the firm’s digital experience capabilities. Photo © Eric Laignel.
The Landmark at 100 Broadway
In a move driven by growth, IA’s New York office has relocated to 100 Broadway, a landmark skyscraper dating back to 1894, in the heart of the city’s financial district. The design of the new workspace takes full advantage of the site’s original neoclassical architecture by exposing original elements, including remnants of the original mosaic tile floor. But the overall look and feel of the new space is unmistakably contemporary and minimalist with an industrial feel, monotone palette, and open plan geared for flexibility and creativity. Metal mesh walls, a custom reception desk of stacked and angled plywood and conference rooms that convert from two to one or open to a larger flexible area are a few of the features.
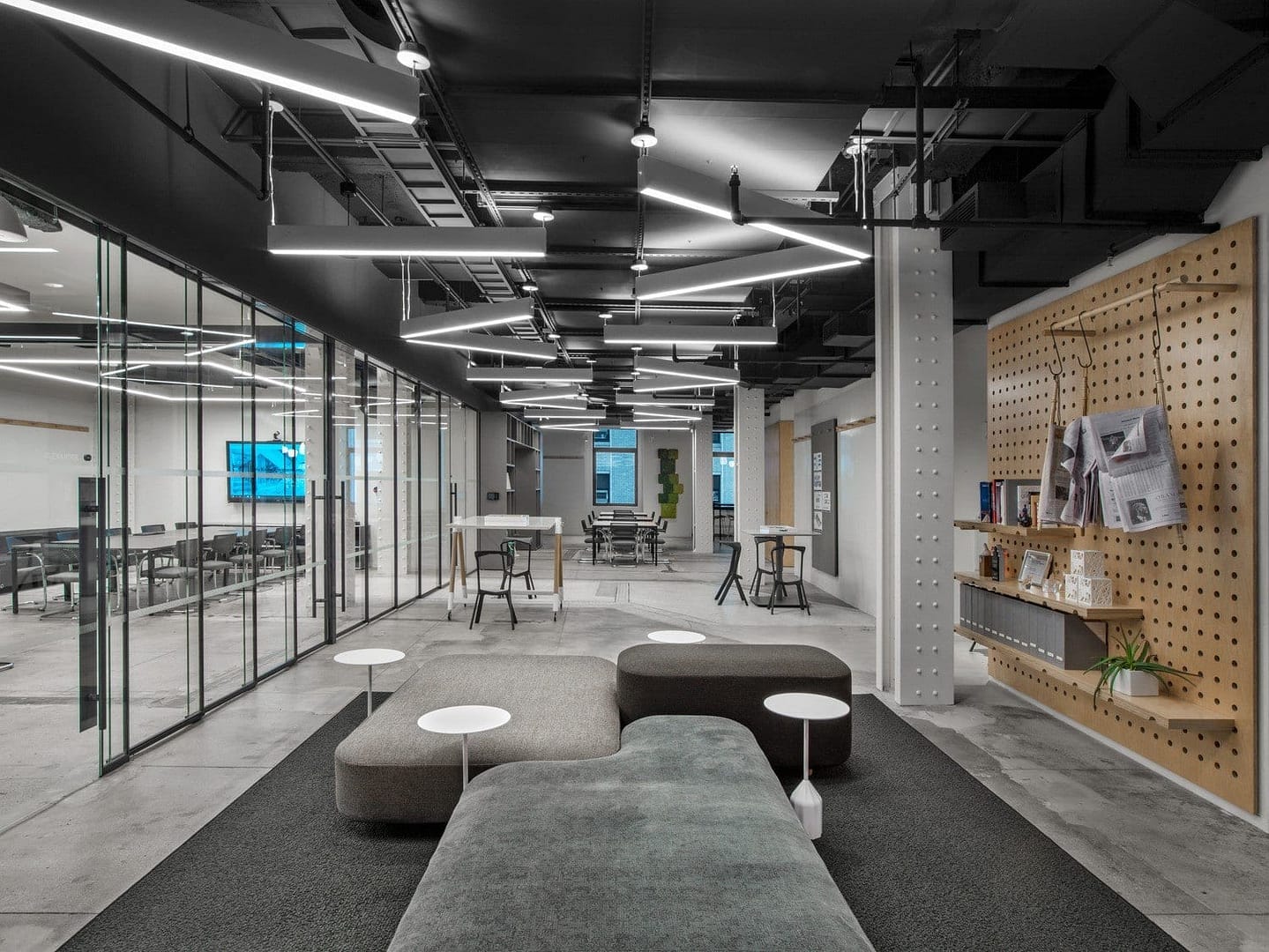
Conference rooms convert from two to one or open to a larger flexible area. Photography © Eric Laignel.
Design elements connect the new space to its financial district neighborhood. Since the new location marks the halfway point on the New York ticker-tape parade route, the graphic band on conference room glass walls is a ticker tape with a hidden message referencing IA’s core values. And all of the conference rooms are named after Alexander Hamilton and his family, who rest in peace across the street in the graveyard at Trinity Church. Overall, the design intent is to create a neutral backdrop for the inspired work of the design team, a creative lab for experimentation and the generation of thought leadership and research, as well as a venue for client events.

The space is planned to showcase how IA works internally, as well as with consultants and clients. Photography © Eric Laignel.
A Hackable Studio Showcase
The fully hackable studio lends itself easily to welcoming guests and to social events, providing multiple options and seating arrangements for creative interaction and solo work. Sit-stand desks, long work tables, writeable walls, and alcoves for conversation or respite are all part of the mix, as are conference rooms with state-of-the-art technology, phone rooms, a library with a light lab, and an eat-in pantry. Since process, ideation, and collaboration are at the core of the business of design, the space is planned to showcase how IA works internally, as well as with consultants and clients, and supports both digital and analog forms of collaboration.
A peg system throughout the office enables teams to transfer tackable project boards from desks to meeting rooms. This, along with walls covered with writeable surfaces, promotes more collaborative meetings with ideation at an arm’s length. Studio Leader and Principal Erik Hodgetts says, “The mobile, tackable panels allow us to take the contents of a brainstorming session or collaborative meeting right back to our own work neighborhoods so we can preserve and develop these ideas as we do our individual tasks. Alternatively, we can create tools like large-format calendars that a project manager can keep updated, then bring it right into the team meeting to share with the group.”
The lobby, also hackable, has become a valuable collaboration area which engages all visitors. Designed to be flexible in size and layout, the space is also used for film screenings, industry events, client-only events, mockups, workshops, new product demonstrations, pop-up exhibits, and other purposes. Here, an interactive digital wall readily tracks and responds to subtle body movements in real-time, creating a unique, engaging feature, and showcasing the firm’s digital experience capabilities.
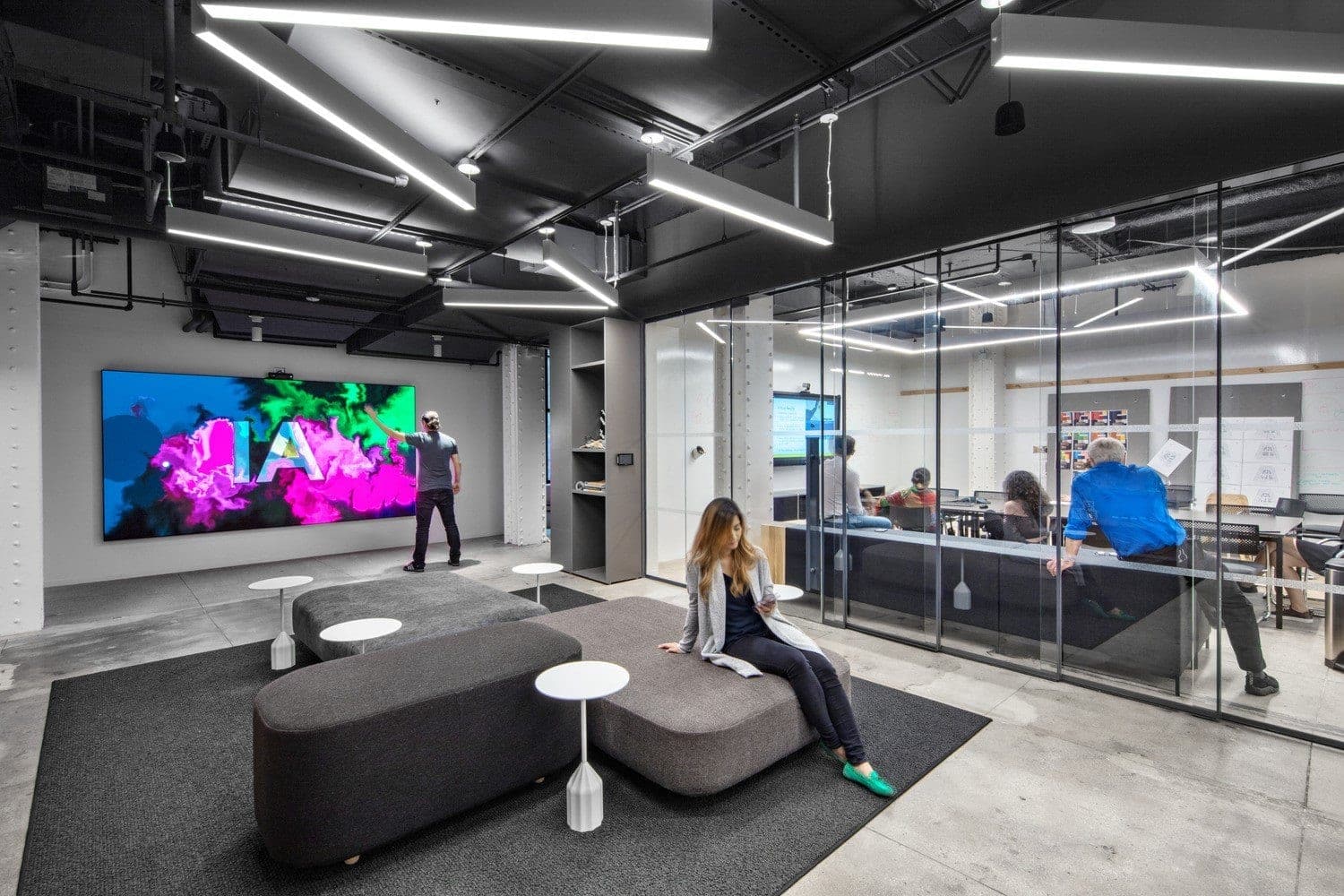
The fully hackable studio lends itself easily to welcoming guests and to social events. Photography © Eric Laignel.
In contrast, at the design library, daily newspapers hang from a wall mounted peg-board system with shelves. Senior Designer Steven South says, “Since moving into our new office we have so many more clients coming to visit. Many of them see our space as a flexible lab where we can mock-up ideas at full scale and collaborate with them to solve complex problems during the design phase. Also, because we are using the hackable space constantly, employees are always seeing new arrangements and ideas being tested in our office, which leads to more innovation when advising our clients.”
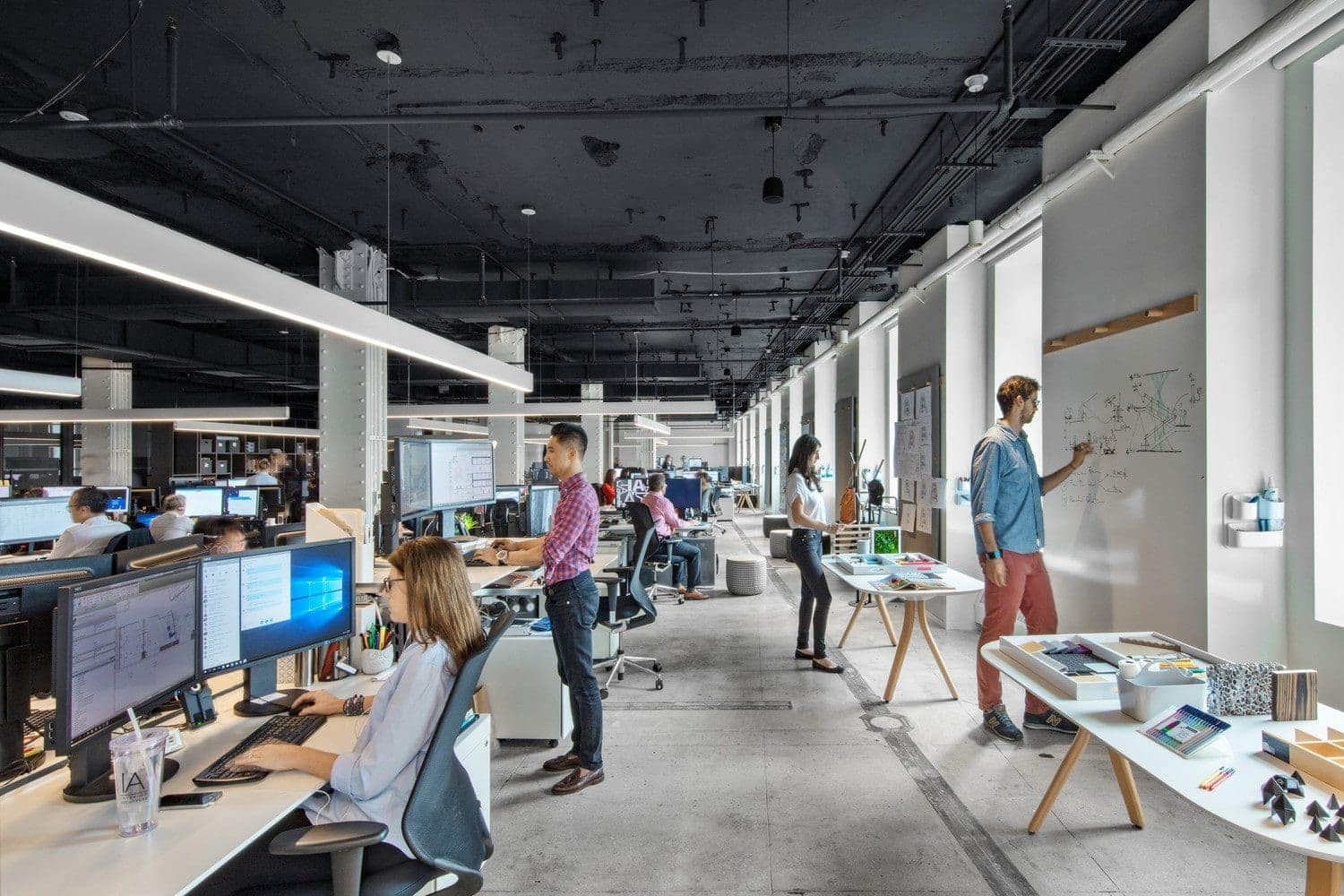
Sit-stand desks, long work tables, writeable walls, and alcoves for conversation or respite are all part of the mix. Photography © Eric Laignel.
To support the physical and mental health of the IA team, the new office is designed for a variety of work styles and offers a choice of workplaces. The café, for instance, is a gathering place to break for meals, impromptu celebrations, meetings, or a place to work. And it features an indoor herb and vegetable garden to support staff wellness. A wellness room is also available to nursing mothers and as a staff relaxation and meditation area. For fun and wellness, a flexible event space provides for ping pong tournaments and yoga classes. With a commitment to preserving the planet, the new space incorporates a centralized waste management program that reduces the amount of waste produced and also encourages more physical activity by requiring staff to walk to discard trash. Project Architect and Co-chair of IA’s Sustainability and Wellness Committee Lourdes Saladino, says “Wellness at IA is encouraged and supported in many ways, including through design that takes into account acoustics, lighting, and promoting movement. Our spaces encourage community and discussion around nutrition, fitness, nature, and mindfulness.”
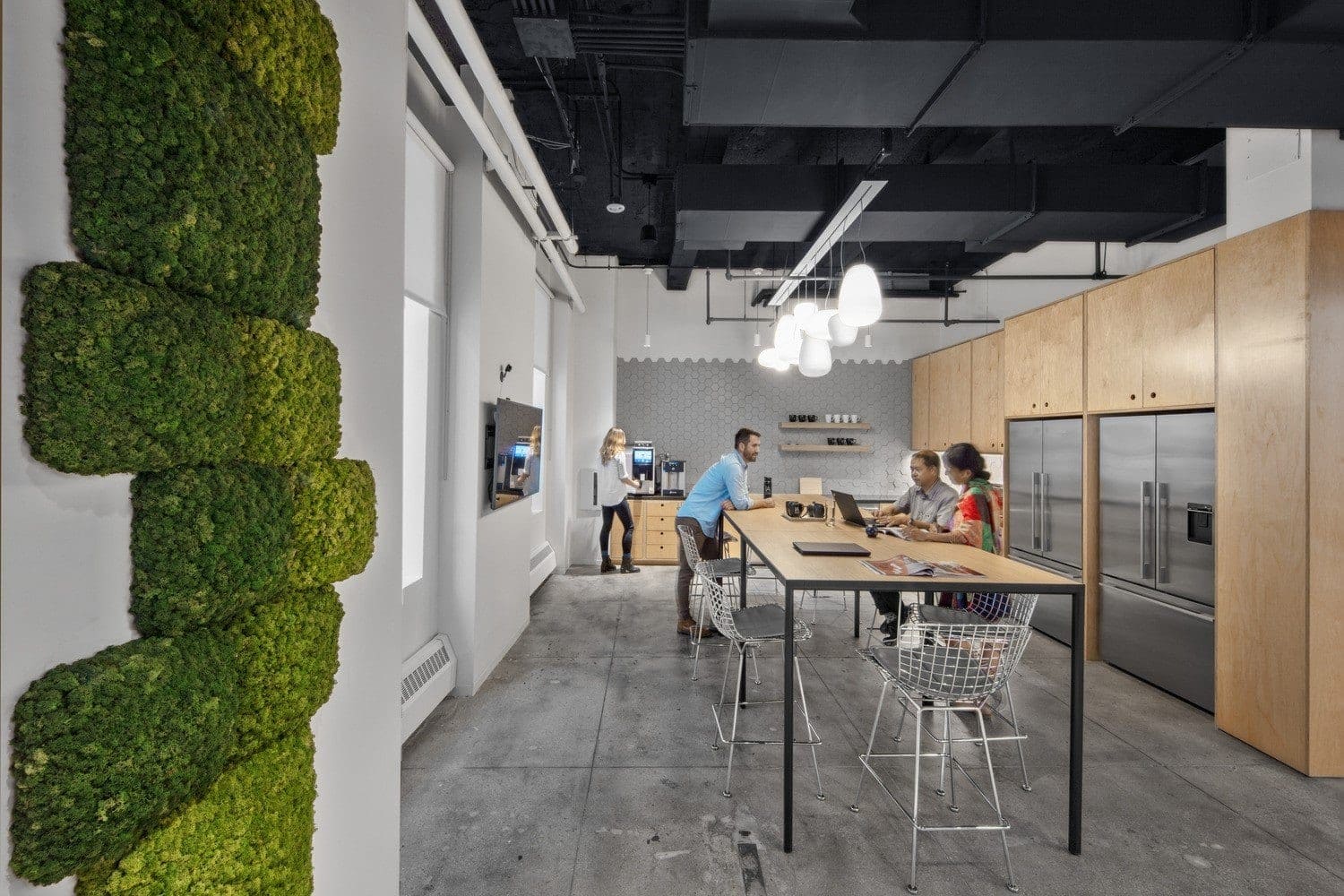
The new office is designed for a variety of work styles and offers a choice of workplaces and amenities. Photography © Eric Laignel.
Success
The relocation to the financial district also gives staff greater access to outside amenities, allowing for conscientious breaks throughout the day. And it supports the workflow, ideation, and research that define the IA team while encouraging wellness and comradery.
IA is a global firm of architects, designers, strategists, and specialists. We focus exclusively on environments through the lens of interior architecture—a radical idea in 1984, when IA was founded. We are highly connected agents of change, committed to creativity, innovation, growth, and community.
IA is a global firm of architects, designers, strategists, and specialists. We focus exclusively on environments through the lens of interior architecture—a radical idea in 1984, when IA was founded. We are highly connected agents of change, committed to creativity, innovation, growth, and community.

