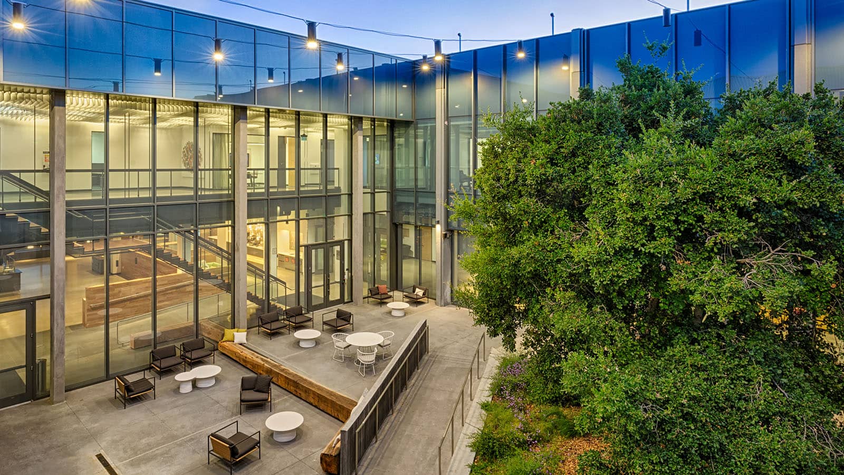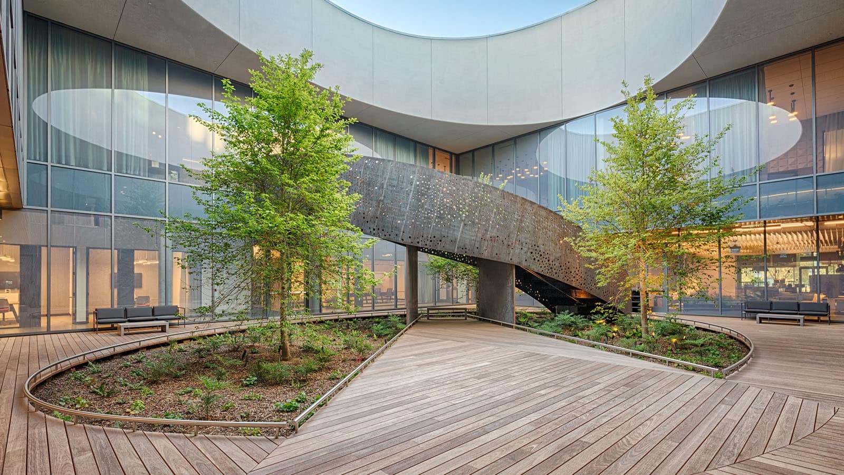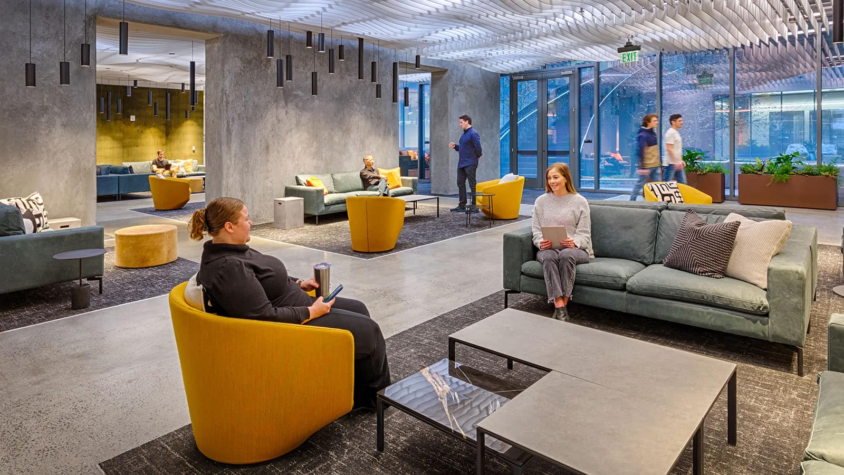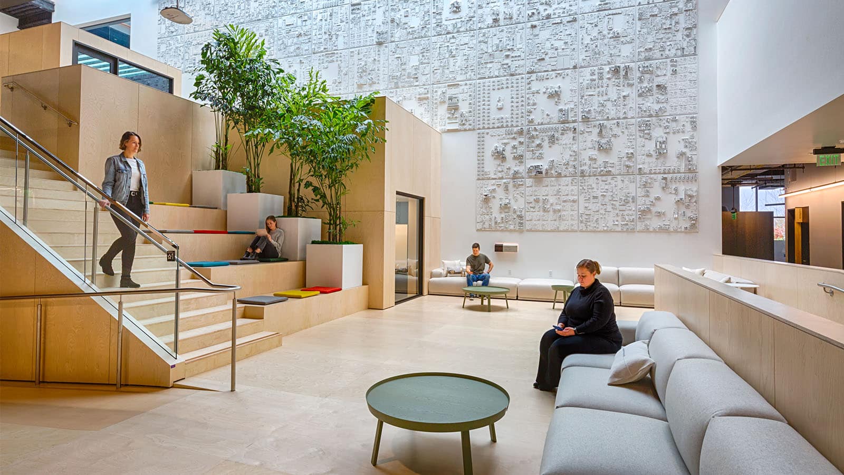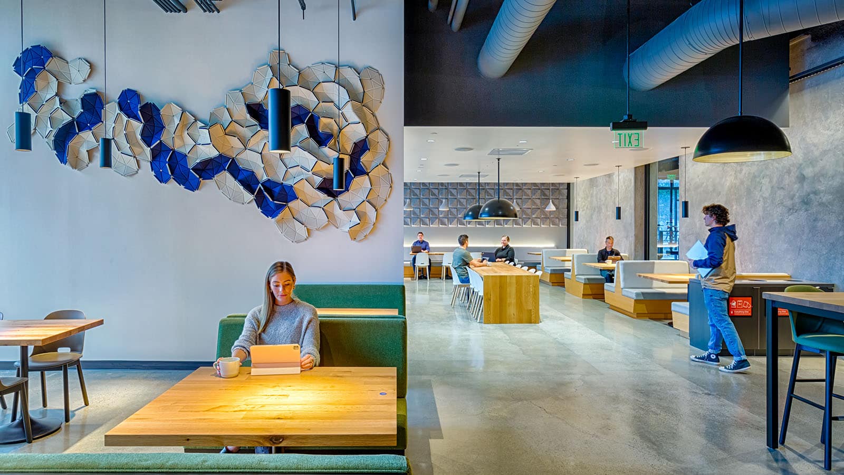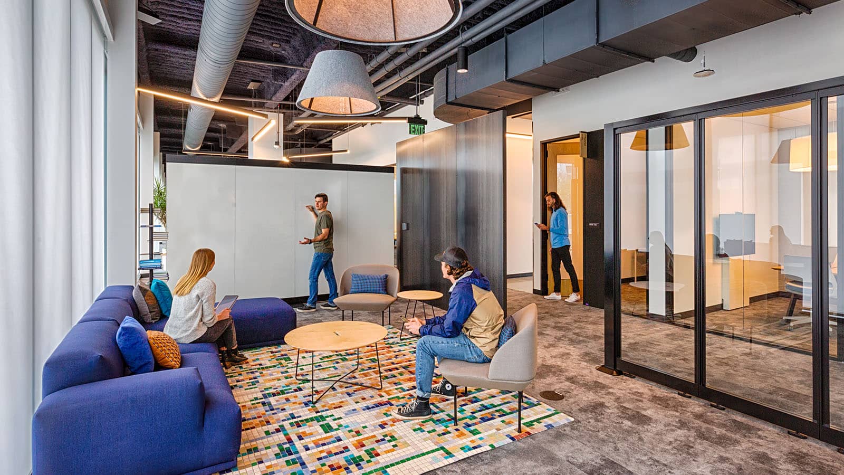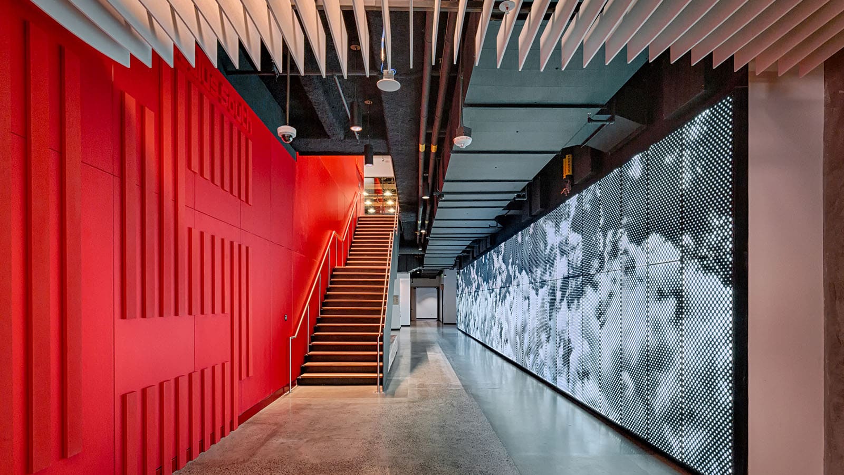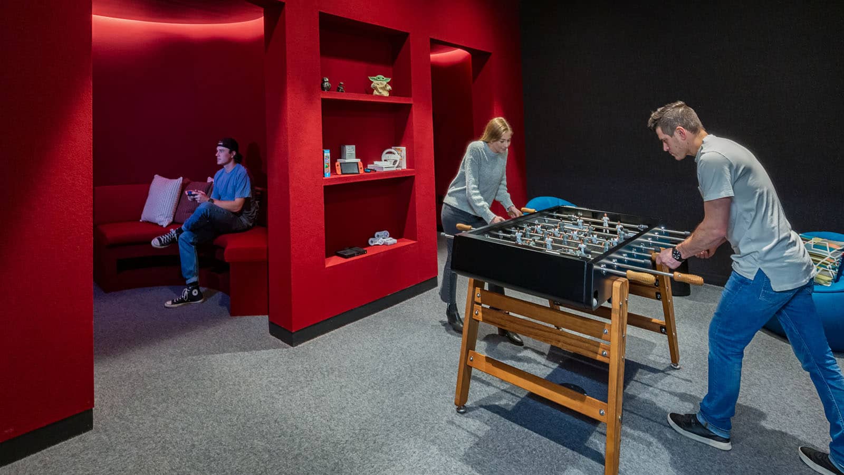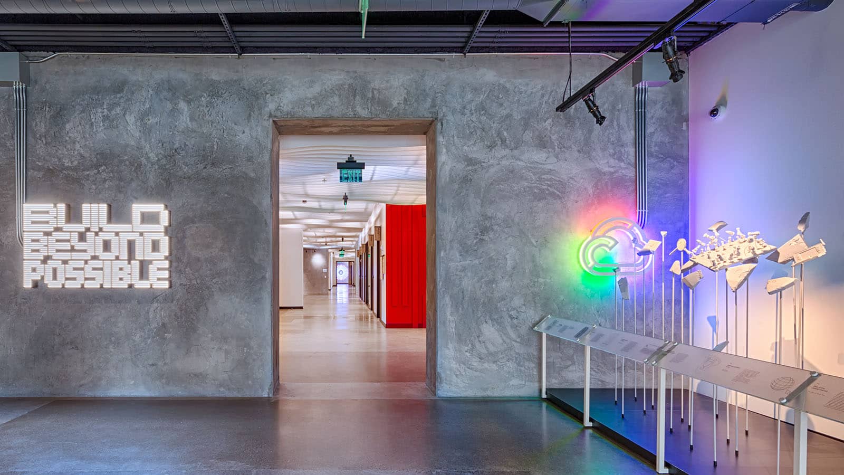Project Highlights
- Universal access to nature and daylight introduced to all regularly occupied spaces
- A custom ceiling along the path, a nod to the digital cloud, simulates the circadian rhythm of light seen through clouds during the day and connects the buildings
- Design includes individual workspace, conference rooms, collaborative huddle spaces, training rooms, outdoor terrace, courtyards, cafes, video production studio, game room, and secret spaces for discovery
- Five specialty stairs: yellow stair, red stair, oculus stair, cascade, and hung stair
- Gallery wall of memorabilia telling the story of Google Cloud to users and guests
- Robust sustainability goals were met including being powered by 100% renewable energies, onsite water treatment and recycling, zero plastic or single-use waste, clean red-list free local and salvaged materials
Awards
- IIDA Northern California | Long View Award for Achievement in Sustainable Design
- Living Future Institute | Living Building Challenge 4.0 Certification, Materials, Equity, Beauty and Place
Summary
Google's Silicon Valley presence now includes a new building complex that had previously served as the R&D facility that launched the first supercomputer, the CDC 6600, in the early 1960s. Now fittingly repurposed to envision and invent the future through the prowess and spirit of technology, the new workplace is a symbiotic ecosystem uniting built environment, occupants, and nature—the first building of this type and a team effort by architect and design firms IA Interior Architects and Lundberg Design, working with a host of consultants, contractors, and creative minds at Google. The site is fully powered by 100% renewable energy, provided by photovoltaic panels that deliver over two megawatts, and it features zero plastic or single use waste, as well as on-site water recycling, which captures, stores, and filters 260,000 gallons of rainwater on average per year. The design, which is pursuing four petals of the Living Building Challenge, for certification, Materials, Equity, Beauty and Place, celebrates the Google Cloud, its users and customers, inspiring pride of place and drawing an invisible but strongly felt line from the first supercomputers to technology and the future.
The new workplace nourishes, inspires, and interacts with its highly energized users, ensuring equitable access for all to fresh air, daylight, views, and plentiful amenities. Initially a dark complex with a huge footprint and light primarily at the perimeter, the transformative design infuses natural light throughout. A main circulation path now links three major points of light—an existing courtyard, a skylight, and a large added oculus—as major points of activity designed to engage users with nature.
By enclosing a portion of the pre-existing courtyard, two separate buildings are now linked horizontally at the grade and vertically by an added floating stair. The focus from both levels is a native oak tree preserved in the courtyard. A coffee bar at the lower level and a micro kitchen at the higher level activate the new connection, encouraging users to engage directly with the courtyard to the north and a wet meadow added to the south, which buffers noise from the nearby freeway.
A second point of light is a large pre-existing skylight that IA and Lundberg Design leveraged, enlarging the floor below to maximize the spill of natural light into the building. A new stair under the skylight forms an amphitheater with adjacent lounges, banquette seating, work-style counters, and individual tables that support work or gatherings away from desks. A two-story custom art installation of repurposed circuit boards sprayed white draws the eye to the skylight. A tunnel pathway leading to sleeping pods, a hidden huddle room entrance, and bike storage takes advantage of the space beneath the stair.
A third point of light, the Oculus, positioned and sized to create the greatest impact for daylighting, is the most ambitious design gesture—a huge penetration cut through the roof and structure of the larger of the two-story buildings, its rim tapering upward from the roof, pulling light and a view of the sky into the core. At ground level the Oculus is an outdoor deck with lush landscaping, ideal for respite in the middle of the once dark building. A variety of conference rooms, lounges, and gathering places faced with floor-to-ceiling glass surround the Oculus at both floors and take advantage of the new source of light. A grand curved outdoor stair with a perforated structural metal guardrail creates a dappled effect when penetrated by sunlight, encouraging users to go outside when moving between floors.
Strategically, light is the means of wayfinding throughout the new workplace; the main circulation path literally follows the light and also serves as a gallery that tells the story of Google Cloud to users and guests through memorabilia on the walls. A custom ceiling along the path, a nod to the digital cloud, simulates the circadian rhythm of light seen through clouds during the day and connects the buildings.
Painted in shades of blue, specifically chosen to blend with the sky’s natural patterns, a dynamic exterior shade system along the east, west, and south facades of both buildings opens and closes automatically in response to outdoor conditions. Combating excessive glare and heat, the system is also a kinetic sculpture that emphasizes the power of nature and technology working together.
An intriguing, curved wall, seen from a glass-walled lobby, teases and invites users to discover a mystery room. Reminiscent of the oculus but more like a nautilus shell, the room’s organic configuration spirals inward to shape and envelope the intimate space at its center. Intended for informal staff gatherings or entertaining, the room is equipped with amenities for events. The mystery room is one of the many features throughout the workplace that realize the 14 patterns of biophilic design, intended to enrich the human experience and strengthen the connection to nature.
The engagement and integration of nature is not limited to building design or interiors. Newly planted oaks circle the complex entry. An olive orchard now enhances an outdoor dining area, and a wet meadow, traversed by a boardwalk, creates a safe space for a new ecosystem. All these features reference the history of place and pay homage to the once vast orchards of Silicon Valley.
The project is pursuing Living Building Challenge certification for the petals of Materials, Equity, Beauty, and Place, and when achieved will represent globally one of the largest Living Building Challenge Material Petal renovations. Elements of the new venue reference water, energy, health, happiness, equity, and beauty—all rigorously researched, intentionally designed, and implemented. But the overarching aspiration to reimage the workspace as an inspiring and sustainable symbiotic ecosystem of built environment, occupants, and nature based on technology was the impetus—embodying the spirit of innovation that continues to redefine the future of cloud computing.
