Since ancient times, the atrium remains a stunning device for infusing natural light into the built environment and creating a visual connection between indoors and outdoors. Modern atria—multi-storied interior courts topped by skylights—are typically located just beyond a building’s main entrance, accentuating interior volume, enhancing the aesthetic, and creating sightlines between floors. Additional skylights that complement an atrium will heighten the experience. By increasing the availability of natural light, atria can inspire more efficient floor plans to support health and wellbeing.
From the IA Interior Architects portfolio, we take a look at a few atria and the concomitant spaces they create.
A central atrium and additional skylights create an open, transparent environment enhanced with warm wood and a live, full-grown tree in the courtyard—a perfect venue for social gatherings and town-hall meetings.
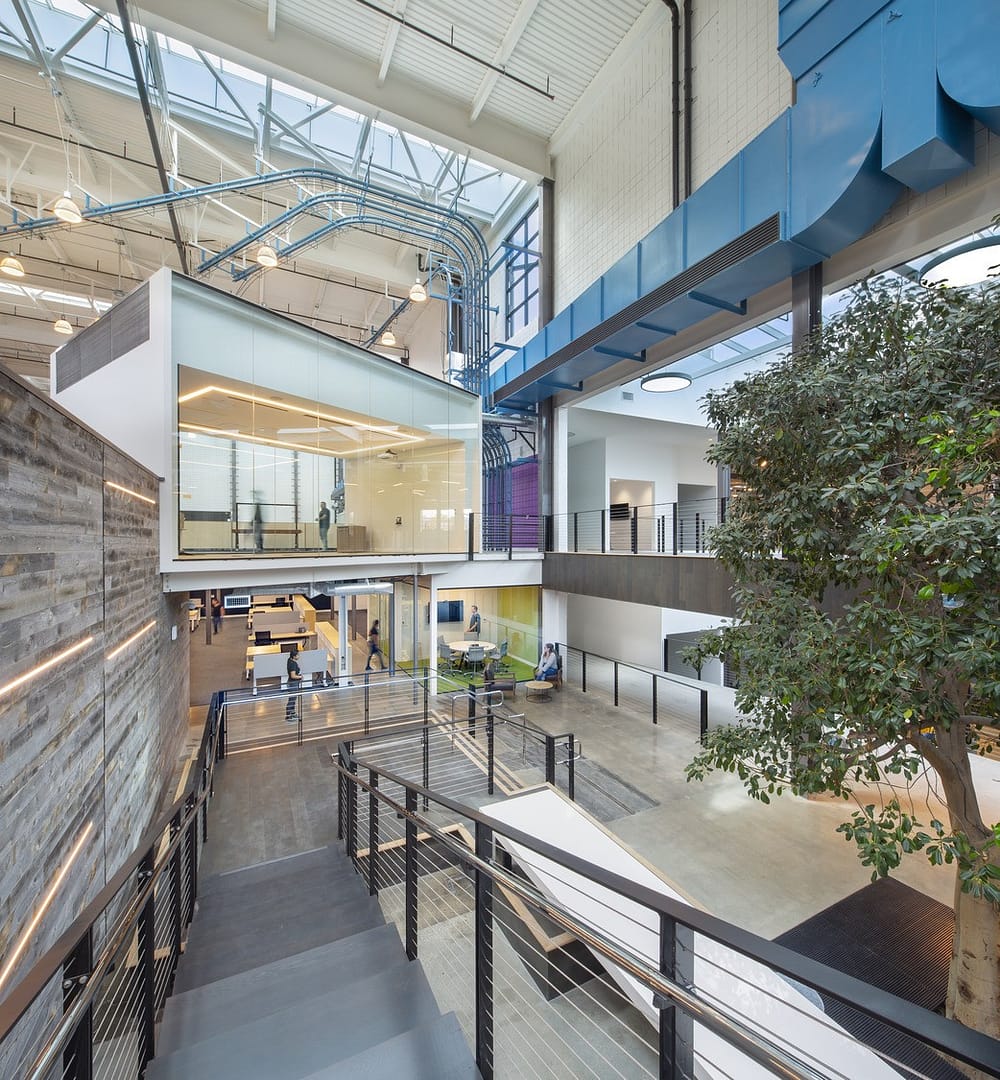
MGA Entertainment, Chatsworth, CA. Photography © jimsimmonsphotography.com.
Day and night, this atrium captures an impressive city view and creates a comfortable space at ground level for casual meetings or just hanging out.
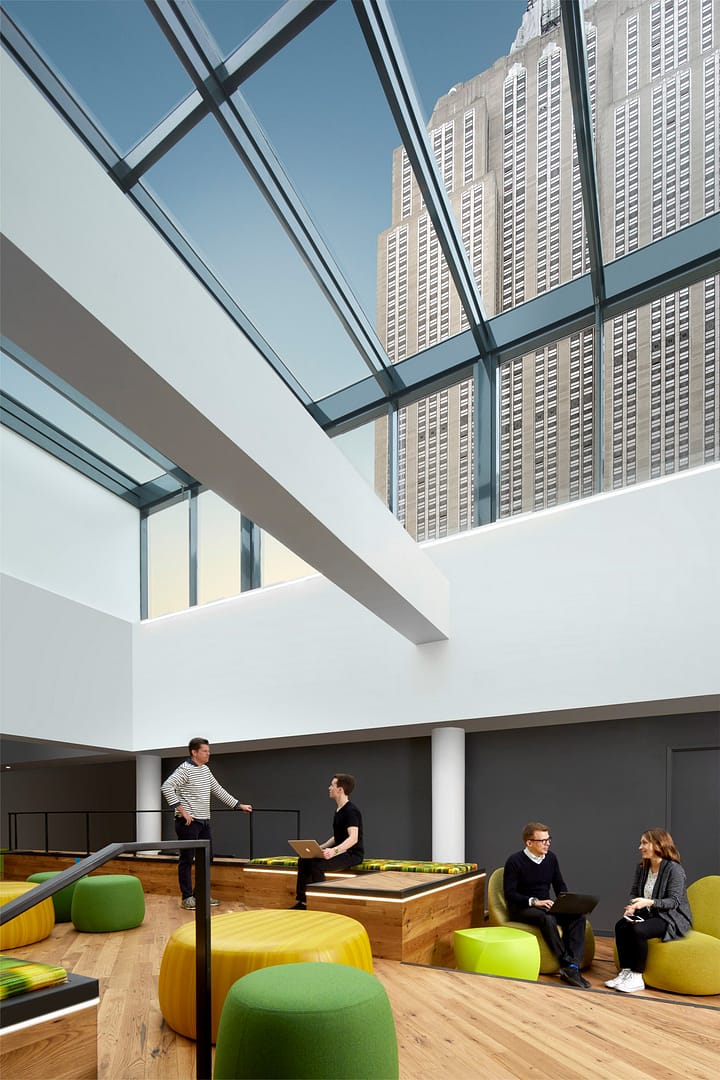
Confidential Client, New York City. Photography © Jeff Cate.

Confidential Client, New York City. Photography © Jeff Cate.

Confidential Client, New York City. Photography © Jeff Cate.
Daylight from an atrium illuminates the stairs and along with multiple windows at ground level ensures an open, airy feeling at reception.
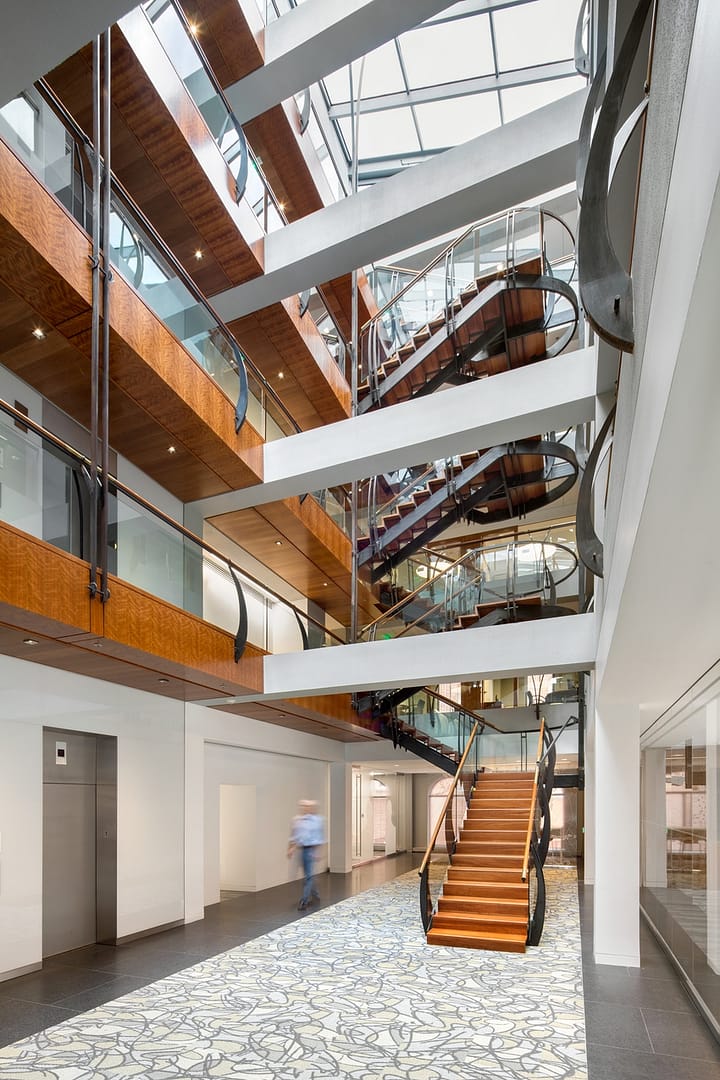
Confidential Client, Baltimore, MD. Photography © Thomas McConnell.
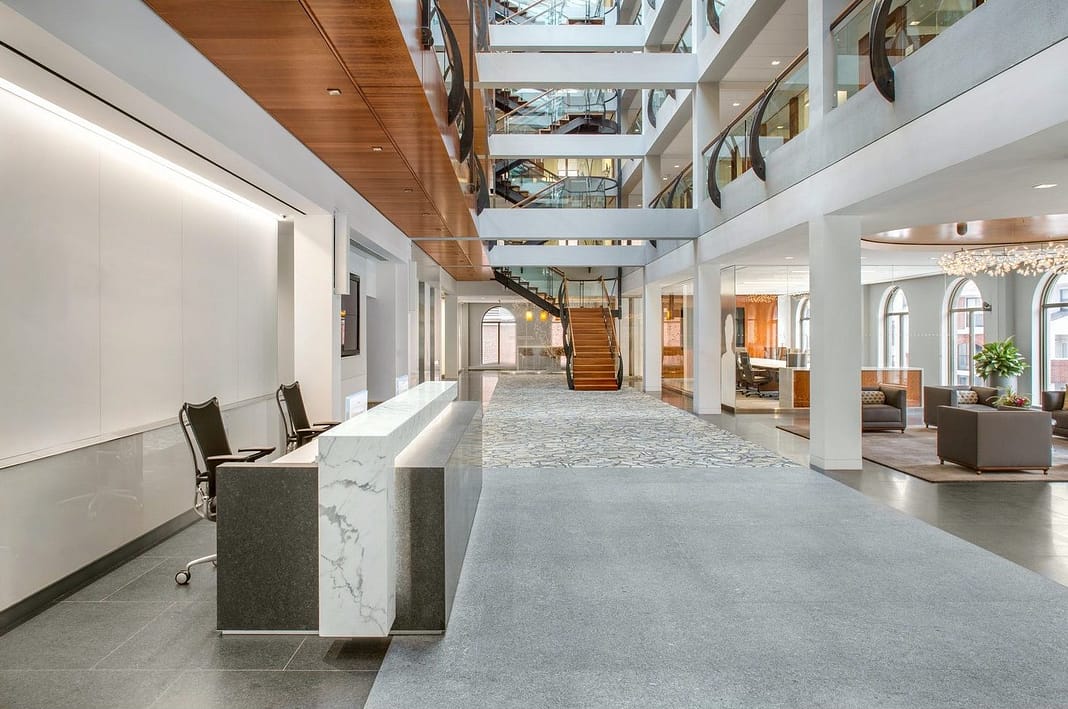
Confidential Client, Baltimore, MD. Photography © Thomas McConnell.
Skylights illuminate the atrium, open architecture, and a lush ground level oasis.
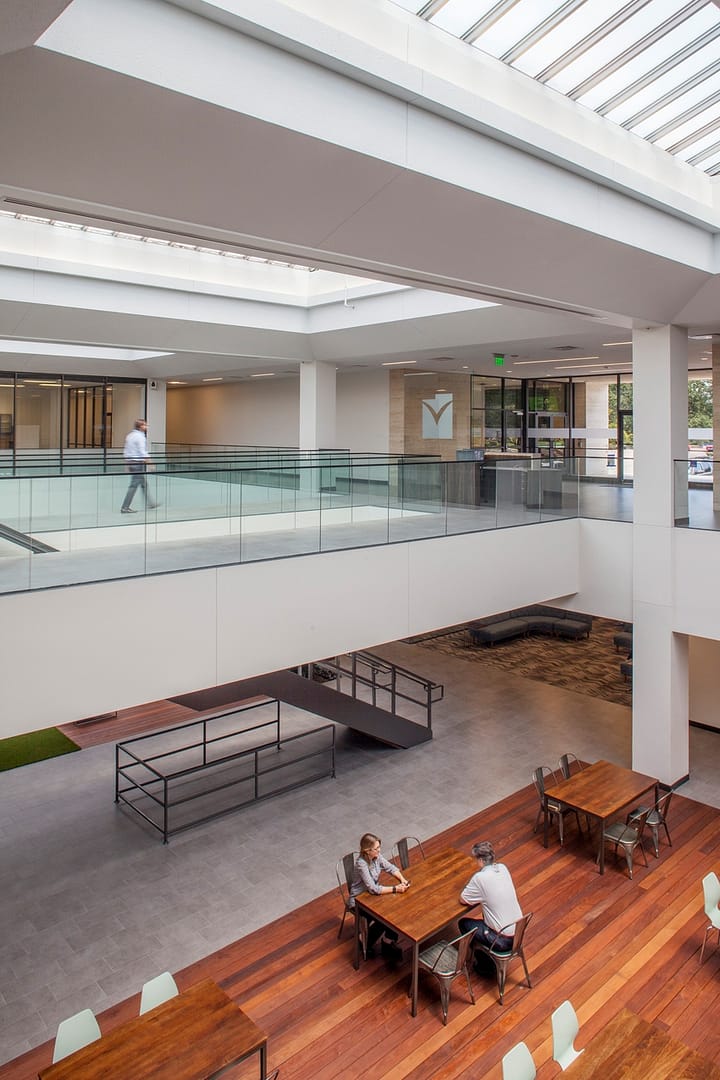
Caddo Holdings, Dallas, TX. Photographer ©Thomas McConnell.

Caddo Holdings, Dallas, TX. Photographer ©Thomas McConnell.
Multiple skylights lavish this atrium with natural light for a warm ambiance at the cafe/lounge below.
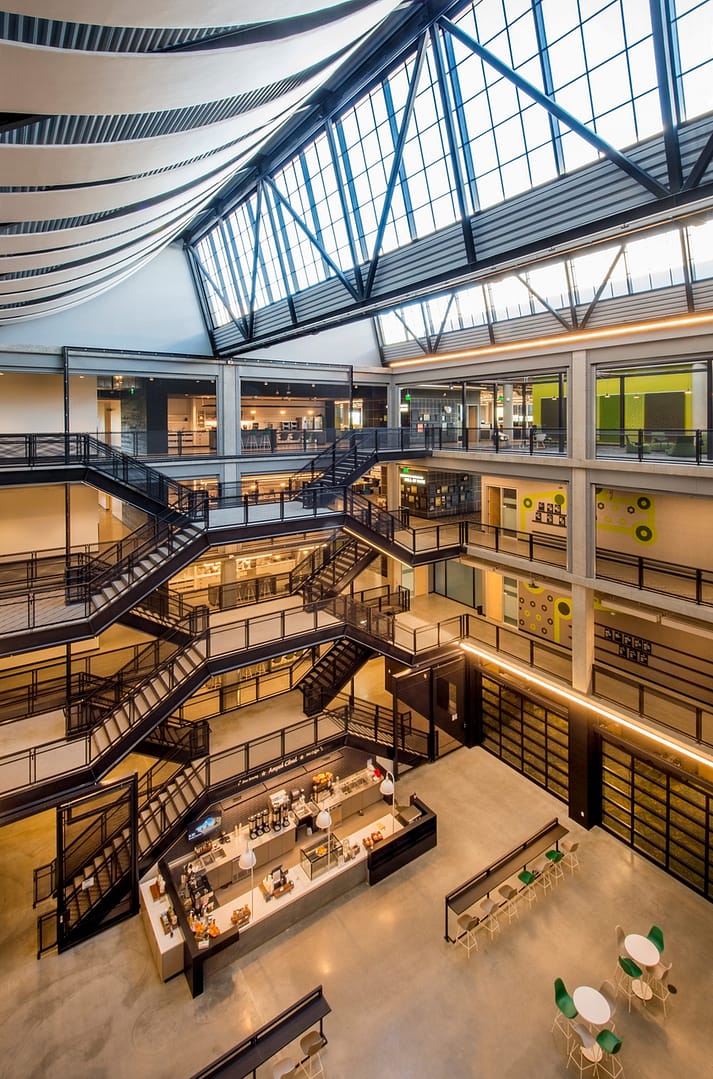
Confidential Client, East Palo Alto, CA. Photography © Craig Cozart Photography.
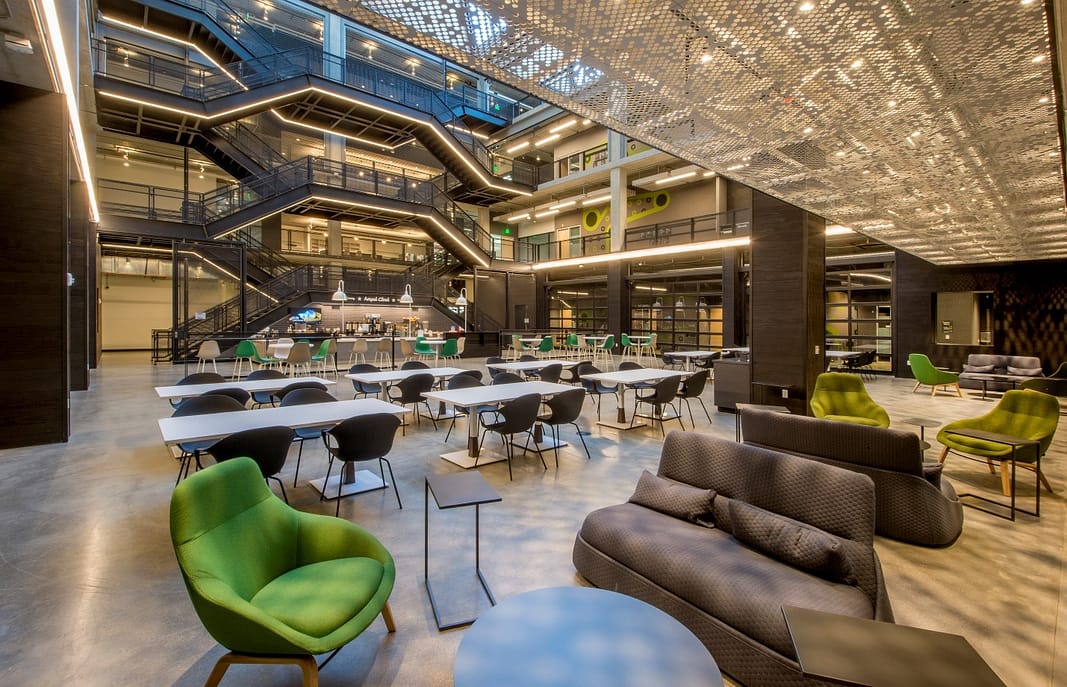
Confidential Client, East Palo Alto, CA. Photography © Craig Cozart Photography.
A central atrium resonates with the skylights in work areas, which are enhanced by tall windows and a garage door that opens to the patio.
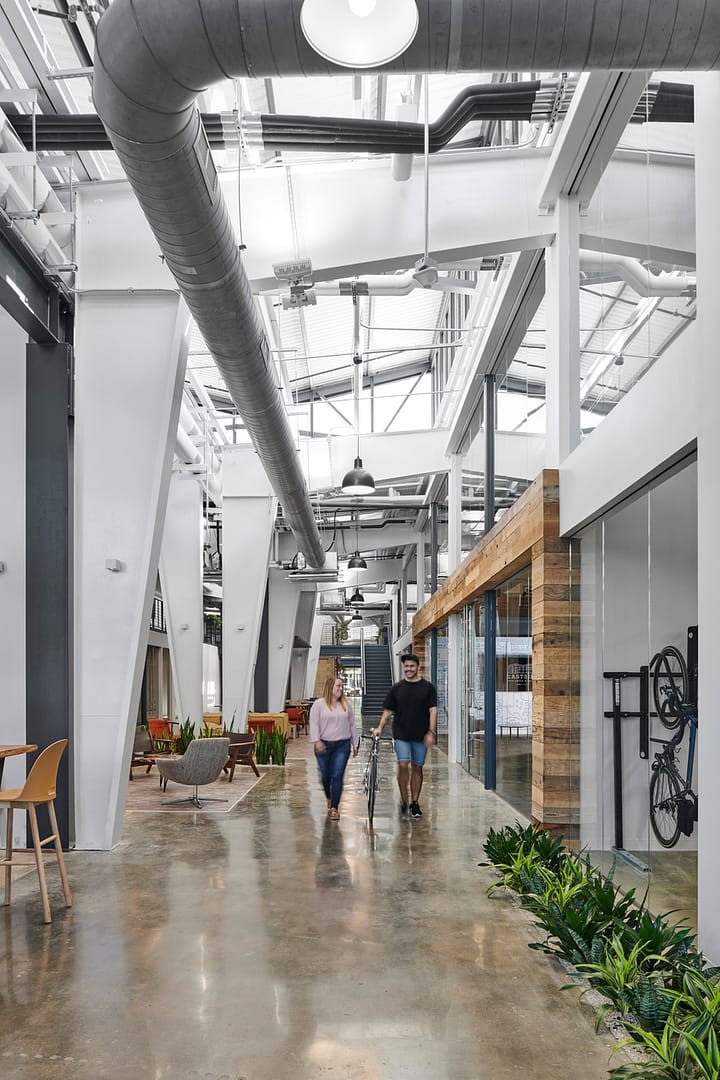
H-E-B/Favor Delivery, Austin TX. Photography © Peter Molick.
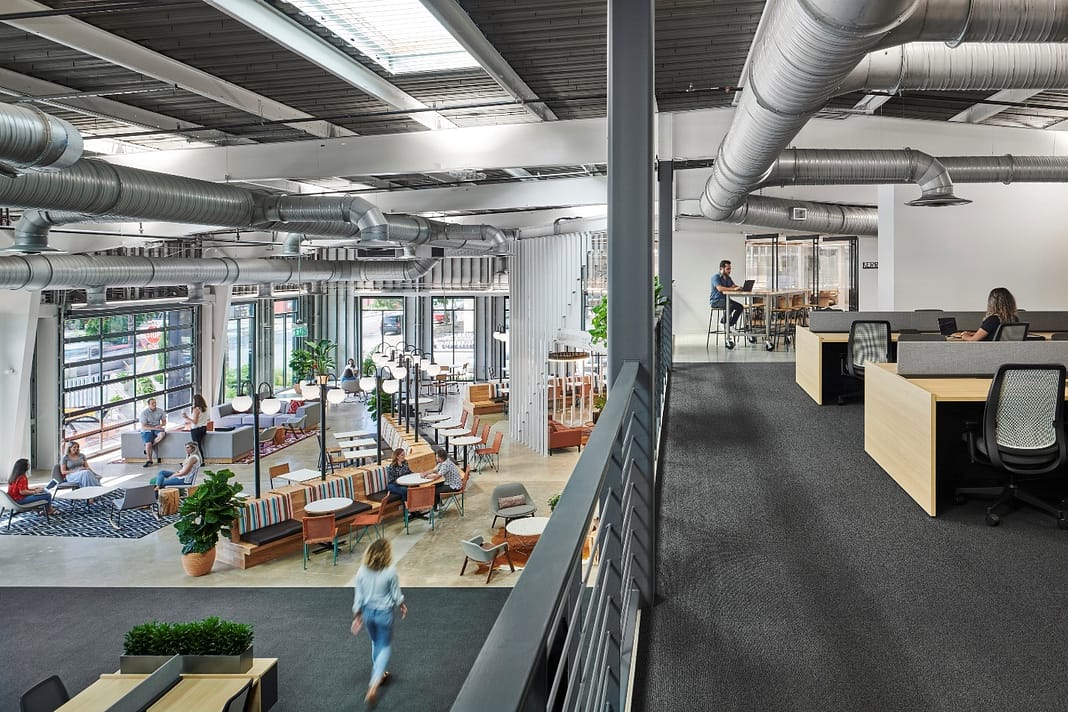
H-E-B/Favor Delivery, Austin TX. Photography © Peter Molick.
Light form a skylight added to the design illuminates a once dark stair, plays on panels of brand-colored glass, and adds interest to the common area below.
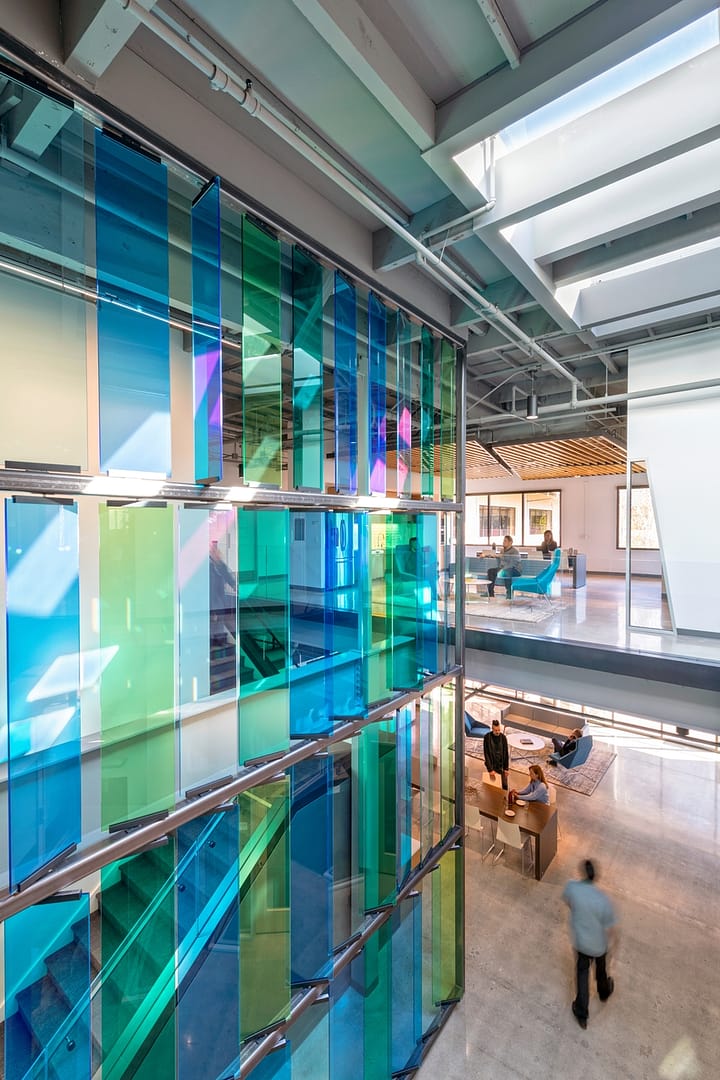
Confidential Client, Mountain View, CA. Photography ©Jasper Sanidad.
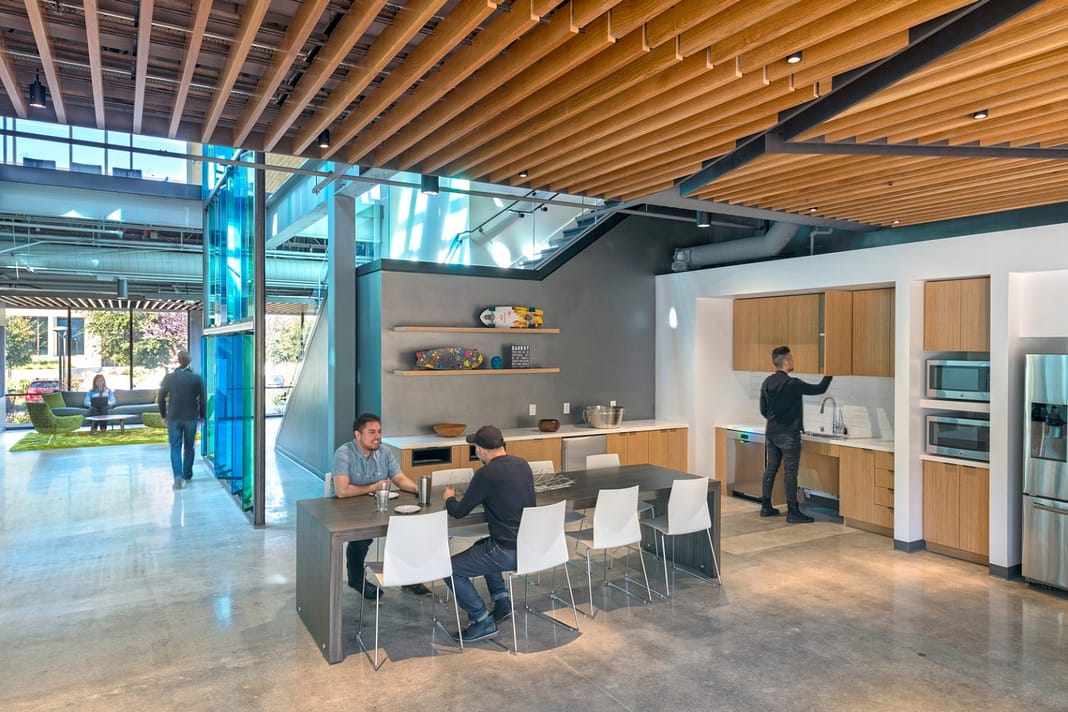
Confidential Client, Mountain View, CA. Photography ©Jasper Sanidad.
