Confidential Global Client
Workplace | Singapore
An urban work environment that projects security, stability, and success
IA Interior Architect’s design of a new workplace in Singapore for a confidential financial institution client with a network of international offices is an expansion driven by the need for increased collaboration space and forward-looking, state-of-the-art technology.
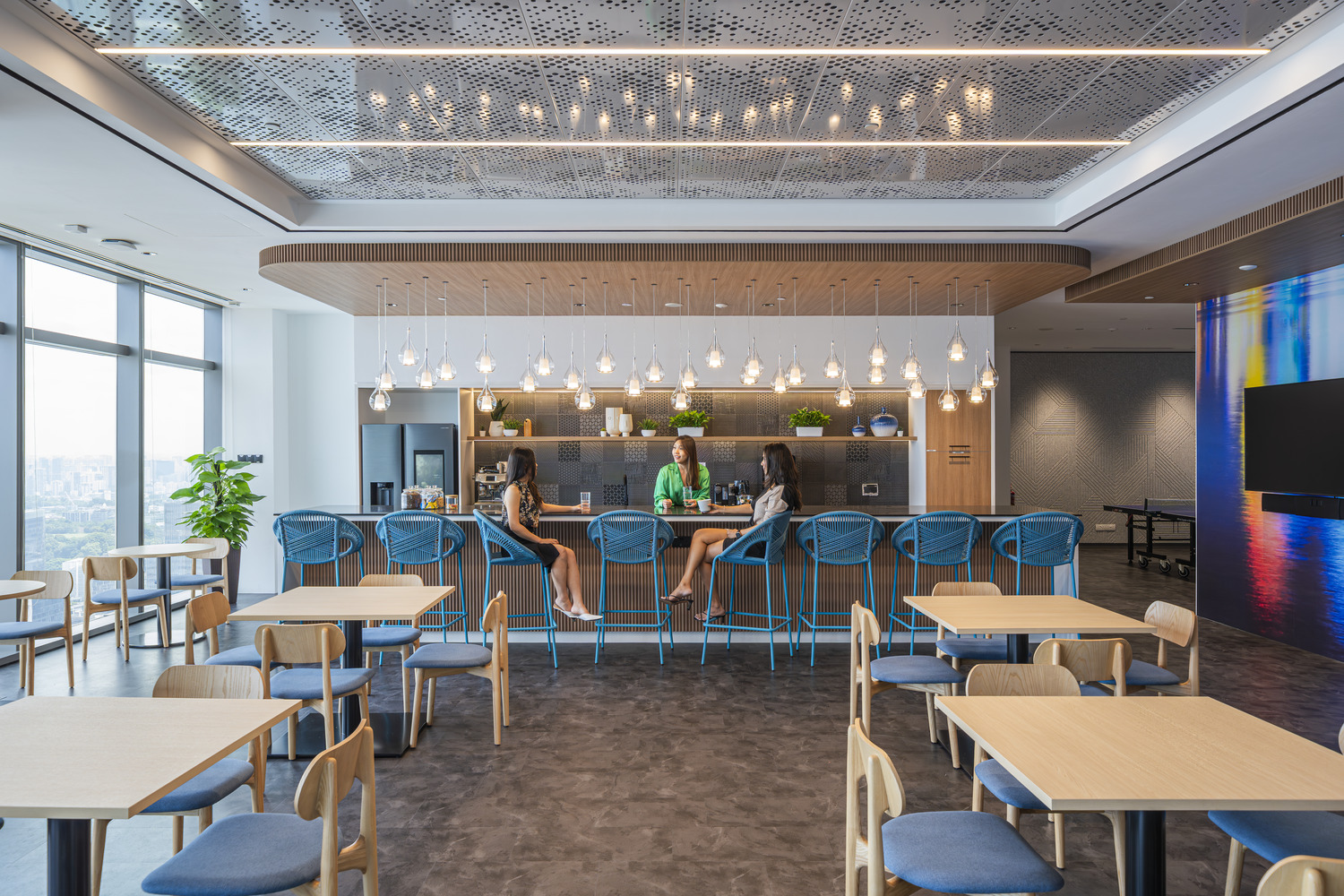
The modern, urban work environment projects the client’s emphasis on security, stability, and success, as well as the progressive global outlook it shares with the island city-state.
Implemented by Space Matrix, IA’s partner in the Asia-Pacific region, the project is a good example of how IA and Space Matrix work together in their respective regions on projects for mutual international clients.
Located on the 36th floor of a tower in the heart of the business district with impressive views, the design takes cues from the bustling port of Singapore to create a sense of place for the client’s team of creative, trailblazing investors. At the work café, for instance, a wall graphic mimics the array of colored lights reflected on Singapore Harbor at night. Those reflections also inspired the design of a circular carpet that displays shards of color radiating from the center.
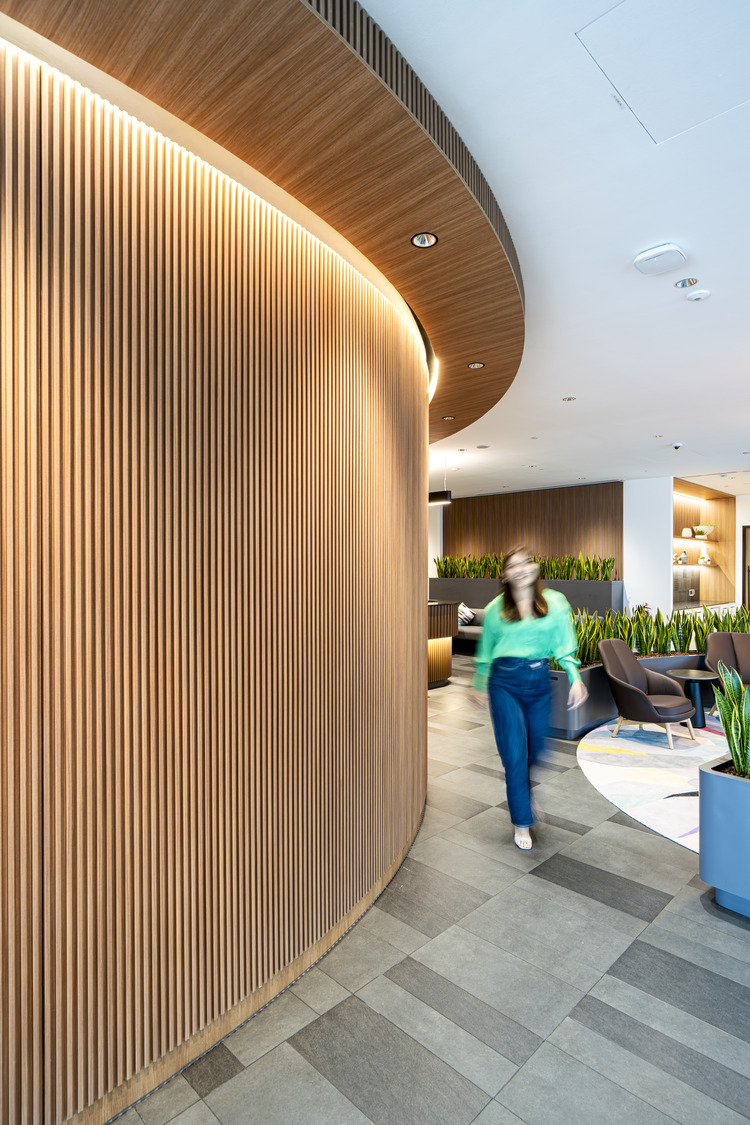
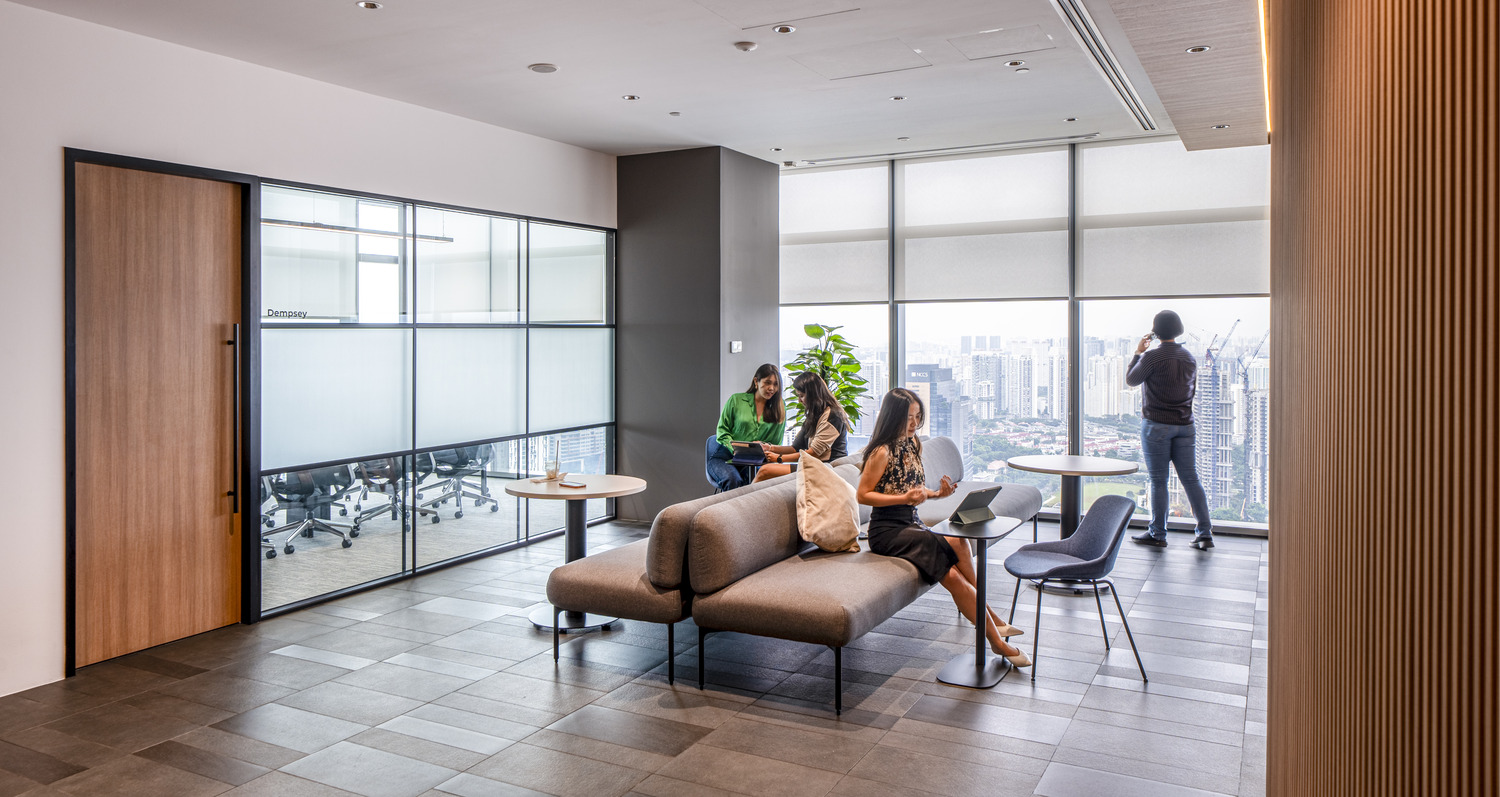
A plethora of design details enhance the ambiance. Pavers for flooring at the welcoming area reference the often wet pavement of Singapore’s streets, a consequence of frequent showers.
Custom basket-pendant light fixtures that take on a different configuration depending on your vantage point as well as blue wicker-like, string-backed stools in the café reference the work of artisans synonymous with Southeast Asia. A perforated metal ceiling suggests a cloud-patterned sky above the cafe. Back-splash tiles in a mosaic pattern symbolizing Singapore’s diverse cultures are seen at tea points as well as the café. Abundant plantings throughout enrich the design, a nod to the island’s moniker as the Garden City.
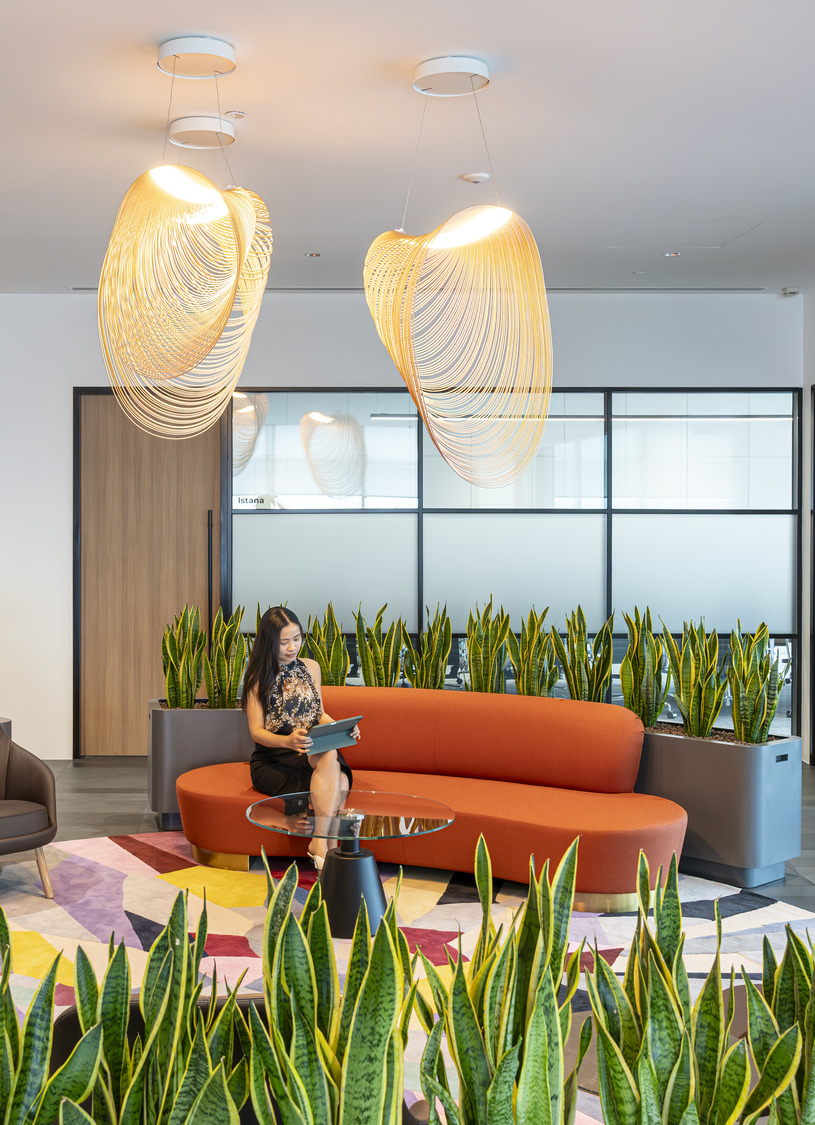
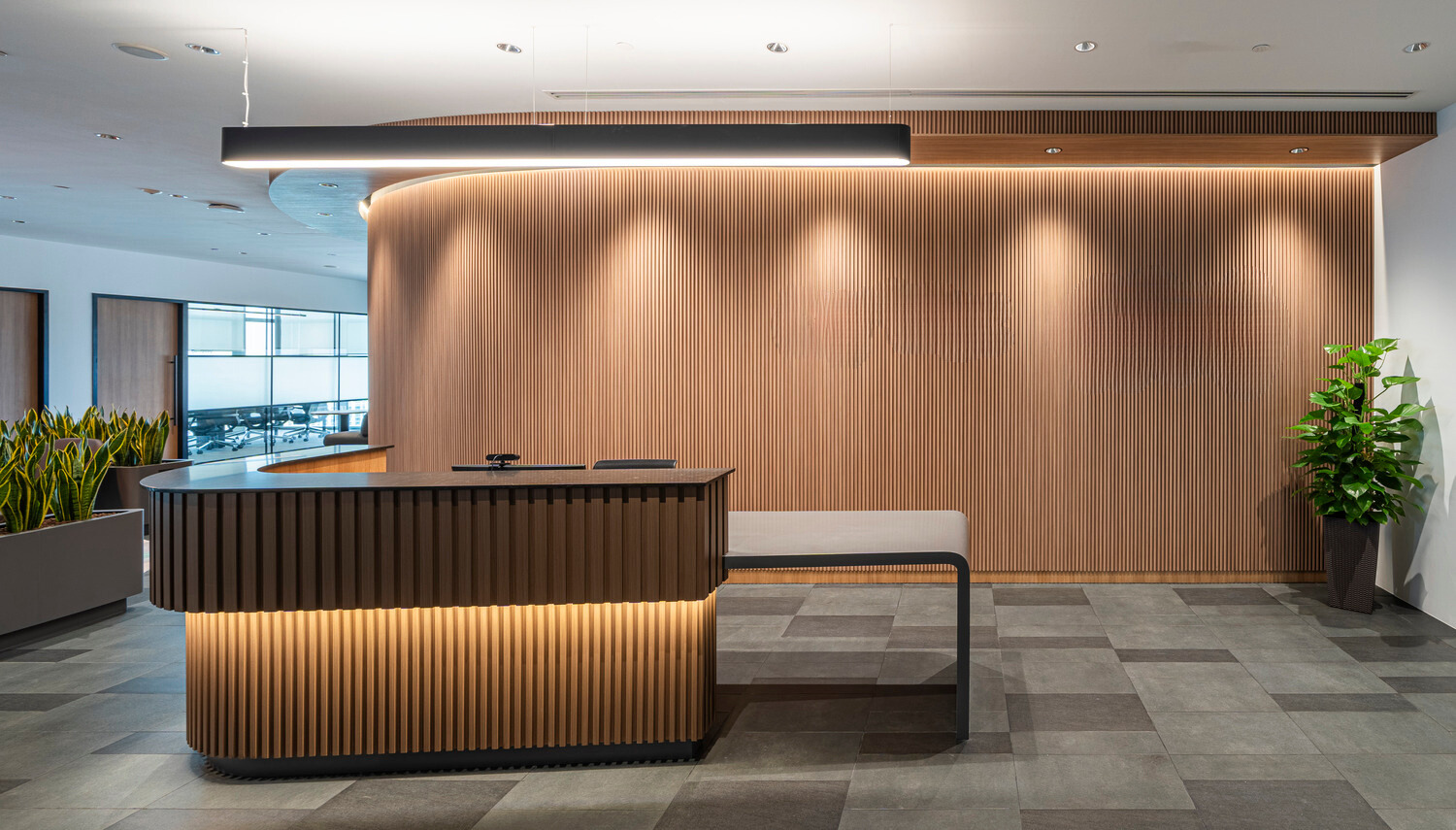
Floor-to-ceiling millwork that wraps the wall in the reception is echoed in the custom wood-clad reception desk. Throughout the workspace finishes are key design features. IA worked closely with Space Matrix to source local materials and artisans for the project.
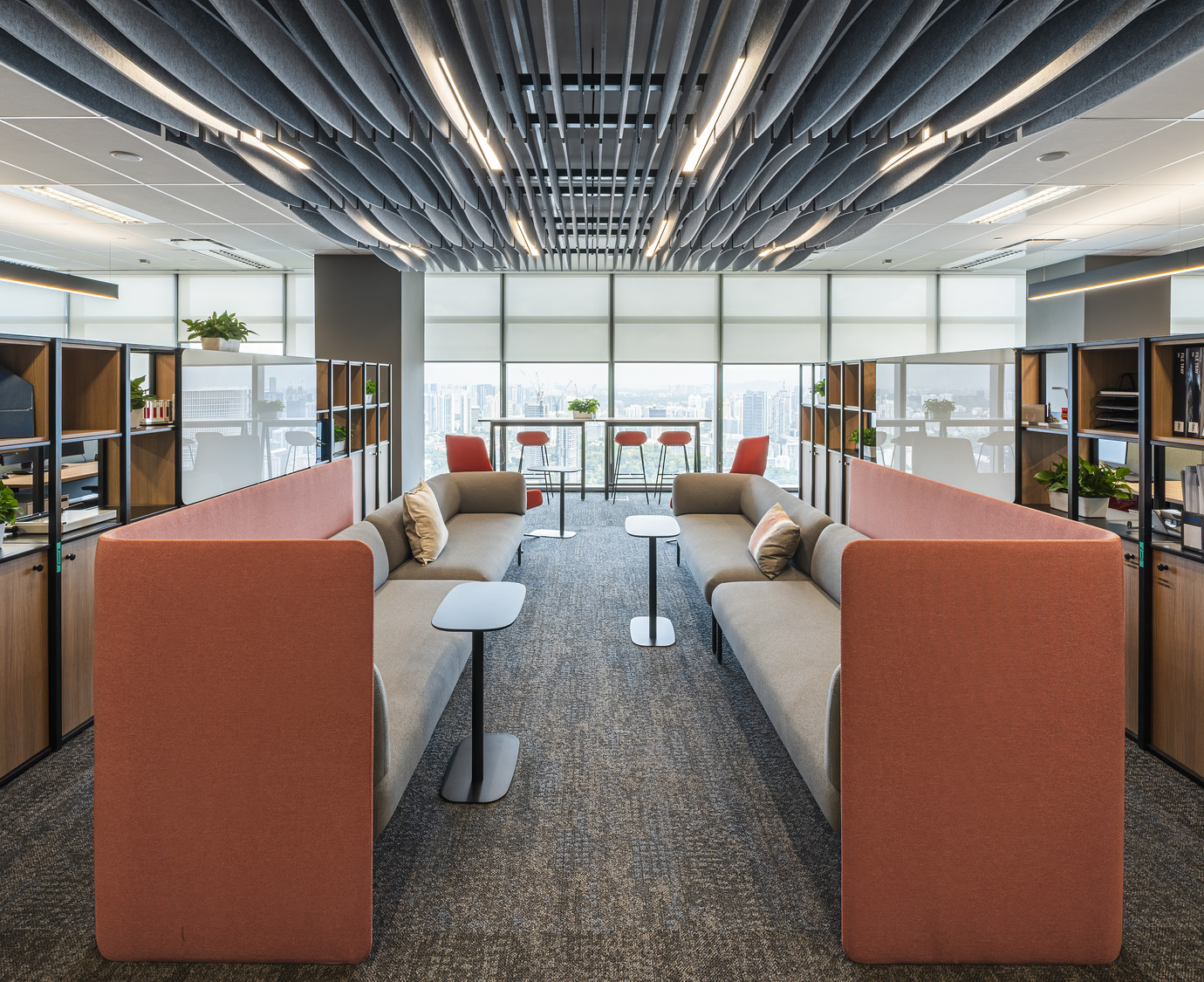
A palette of neutral tones with highlights of color and the use of black iron define the sophisticated design that offers a choice of workspaces and establishes a series of living room arrangements, some adjacent to spectacular views of the city.
Neighborhoods with areas for workstations are separated from collaboration lounges by shelving devices; enclosed areas complement heads-down work. In selected areas, decorative felt baffles patterned to reference water at acoustic tile ceilings help control sound levels. For events and all-hands meetings an operable partition opens reception to the café. As amenities, pantries, tea points, and even a ping pong table are part of the mix.
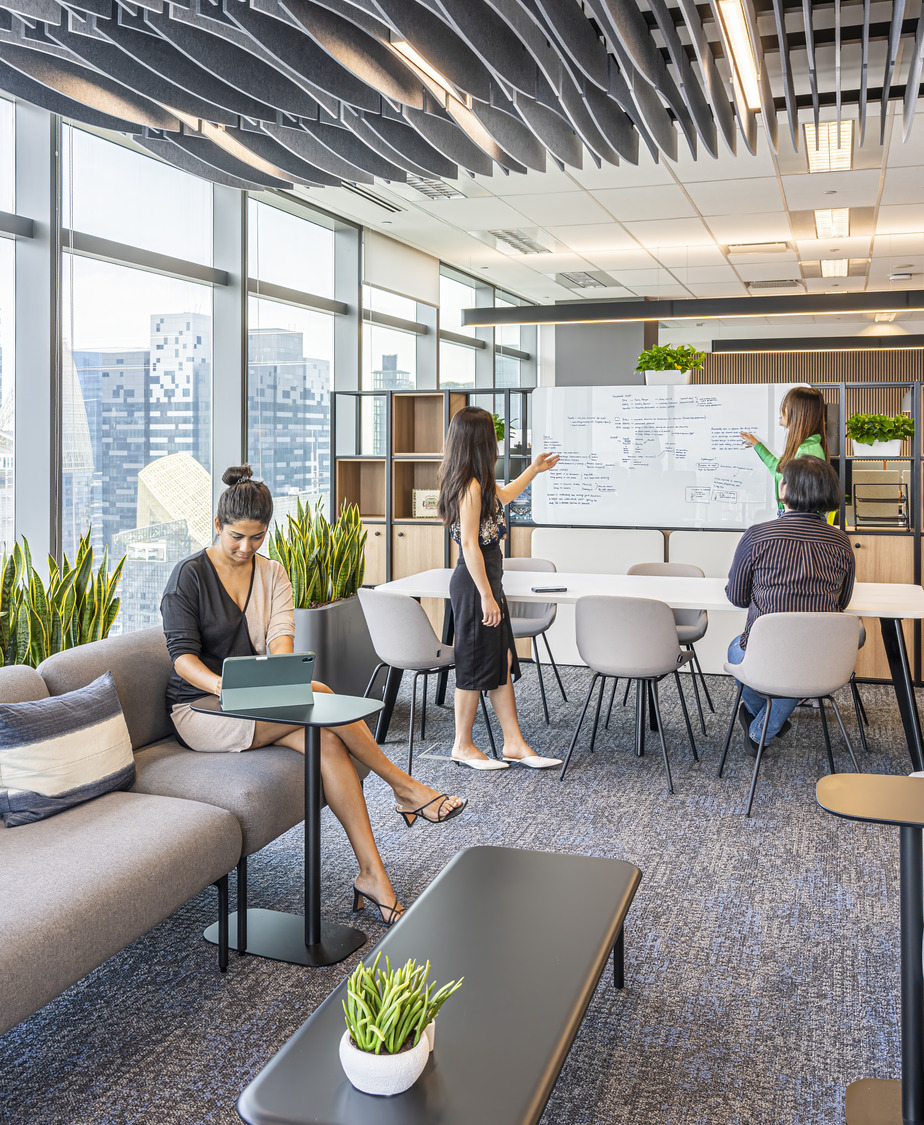
There is a large boardroom, phone booths, and meeting rooms. The latter are named after local sites. For instance, Istana is the residence and workplace of the president of Singapore, and Dempsey stands for Dempsey Hill, a military barracks for more than a century, now a destination offering unique learning opportunities, stores, and upscale restaurants.
The project implementation was completed in an impressive record time. The new flexible environment, complementing the work style of a diverse and dynamic international client team, underlines the strength in vision and execution of the IA-Space Matrix partnership.
Photography by © FlitPixels
