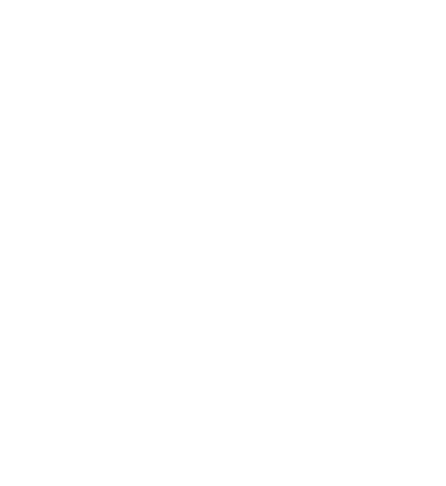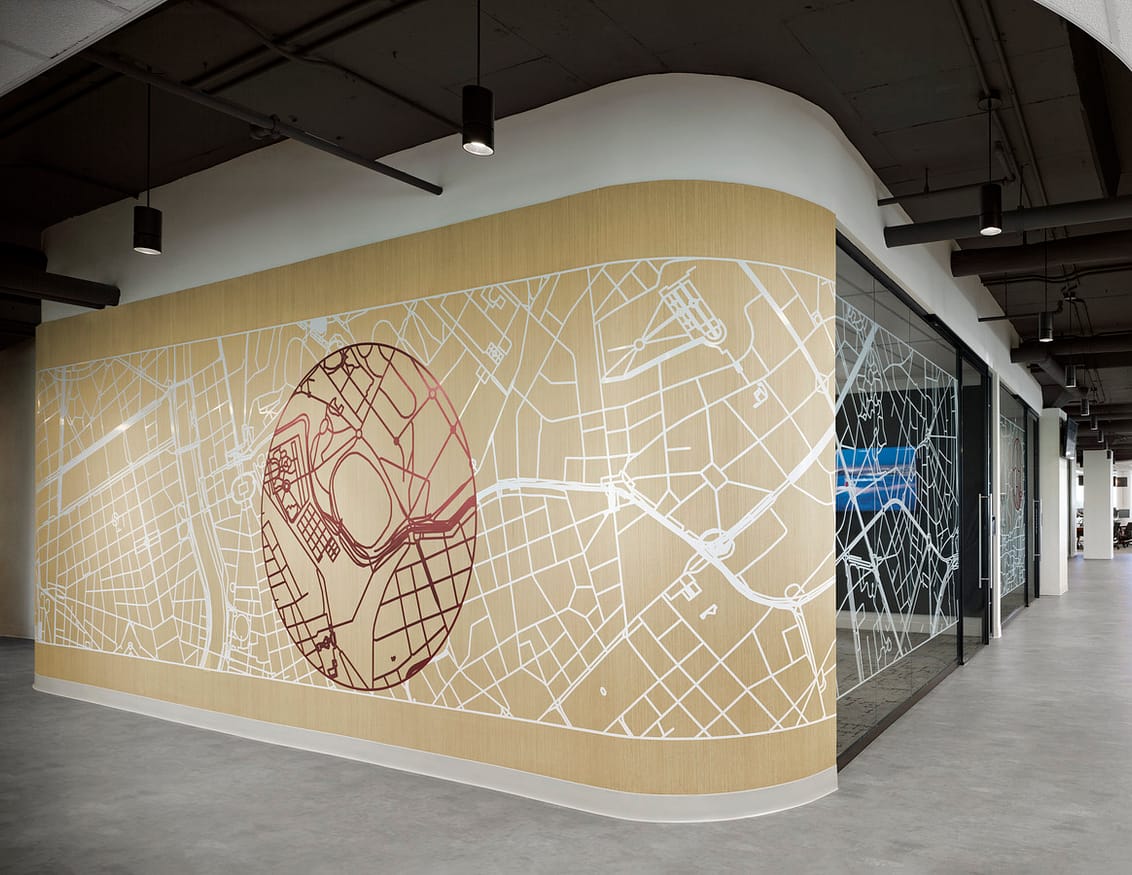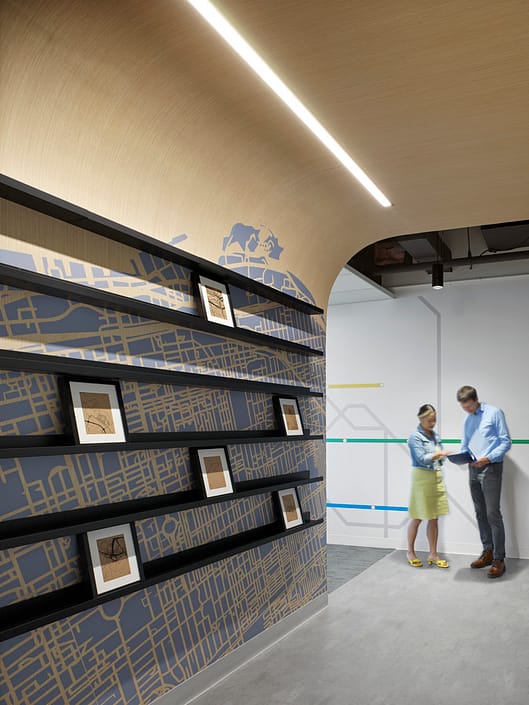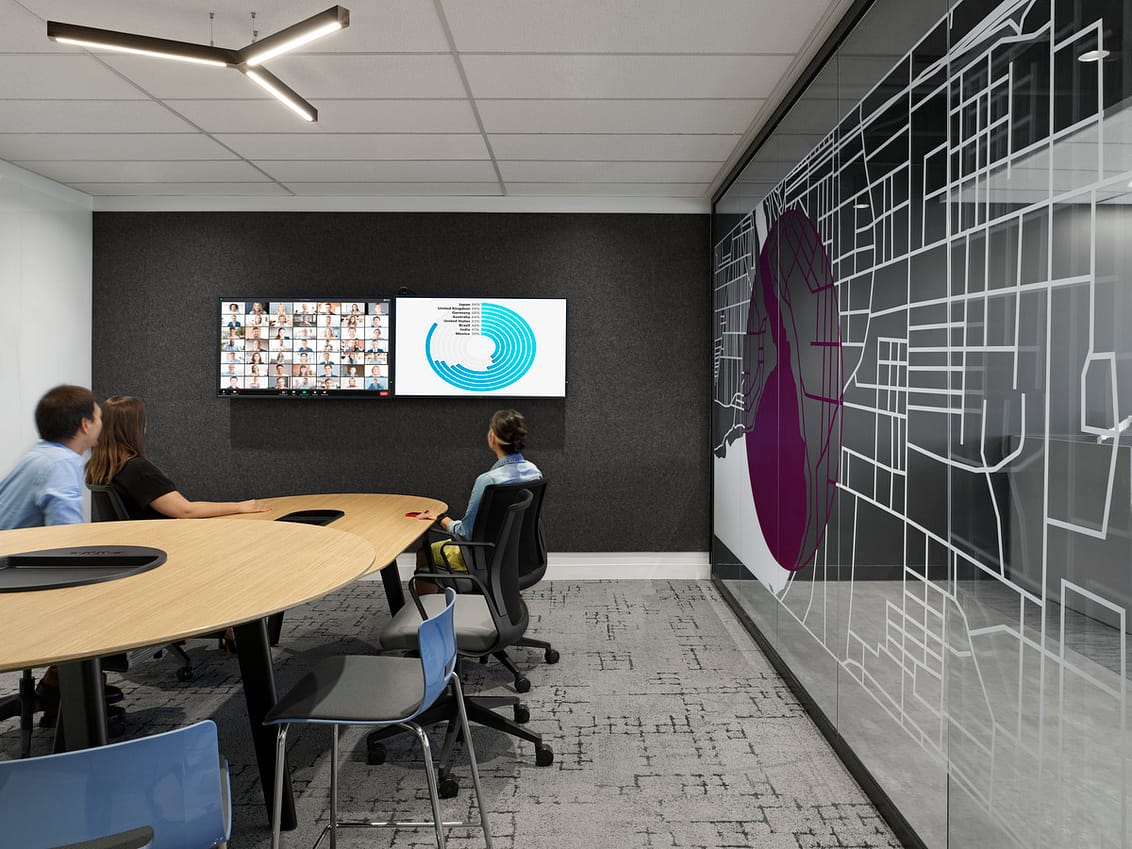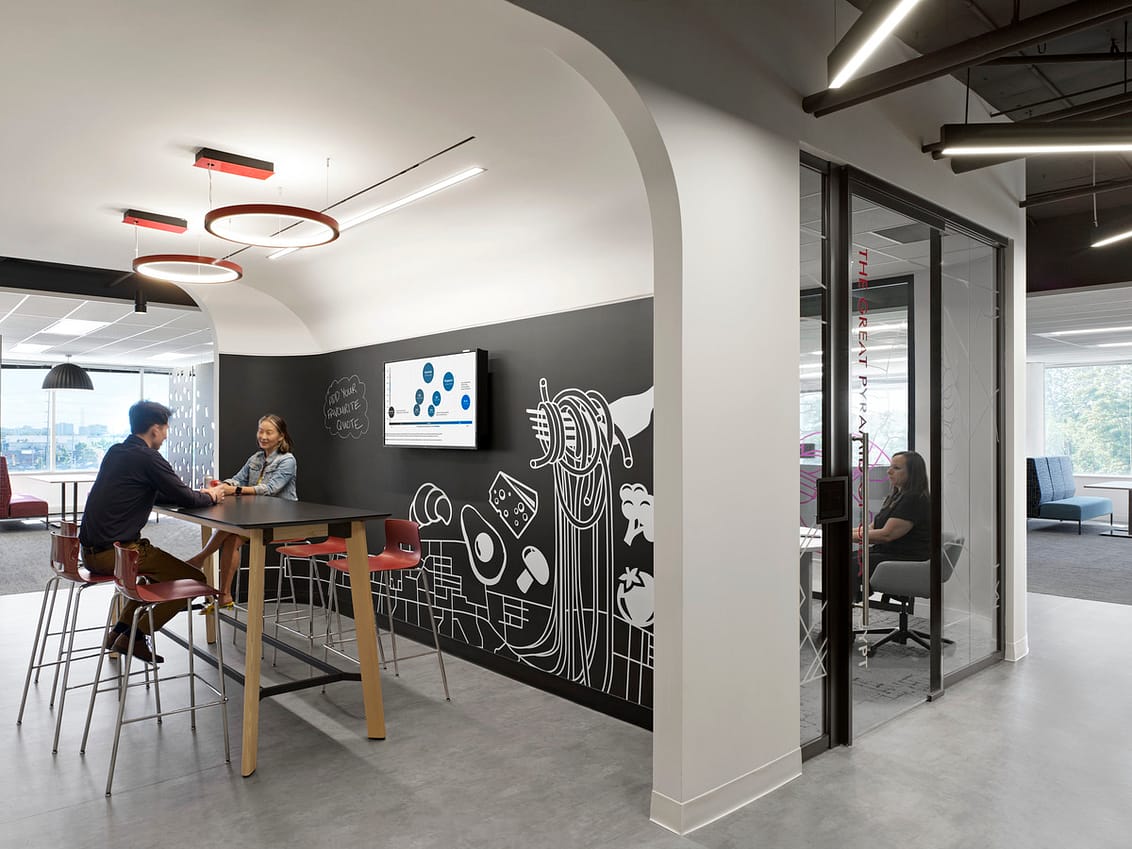Trapeze Group
Expansion | 15,000 SF
Mississauga, Ontario, Canada
Trapeze Group is a software company that streamlines transit, integrating software systems and the user experience.
With a nod to the office’s heritage and moments celebrating company-culture, a light, bright design extends occupancy of the second floor and part of the ground floor to the entire third floor for an overall synergy that builds on the Trapeze brand and standards.
The new floor, featuring wireless technology, offers executive, marketing, sales, legal, and human resources staff an array of creative and collaboration spaces, including a lounge, huddle and large meeting rooms, confidential meeting spaces, phone rooms, a kitchen, and a café.
Designed and delivered during the pandemic, resource mapping, aesthetic visioning, and an understanding of brand and company culture drove the design that will attract new talent. Throughout, experiential design elevates the brand with signage referencing mobility, transit routes, and maps. Existing brand standards were enhanced to reflect the new Trapeze brand identity.
Photography by © Ben Rahn, A-Frame
