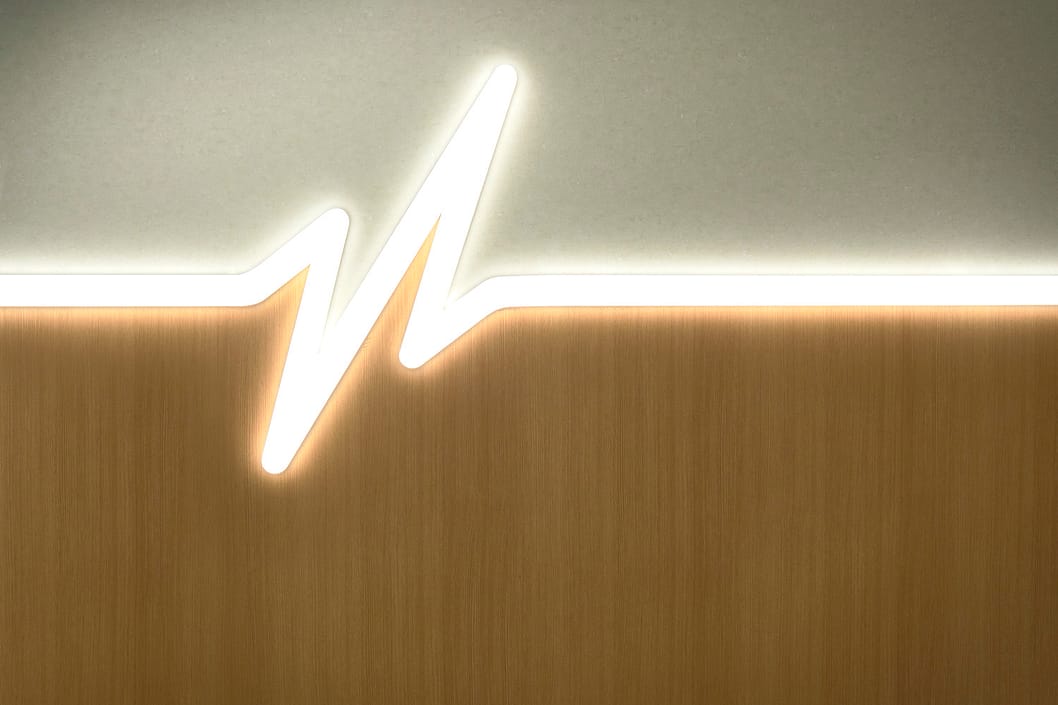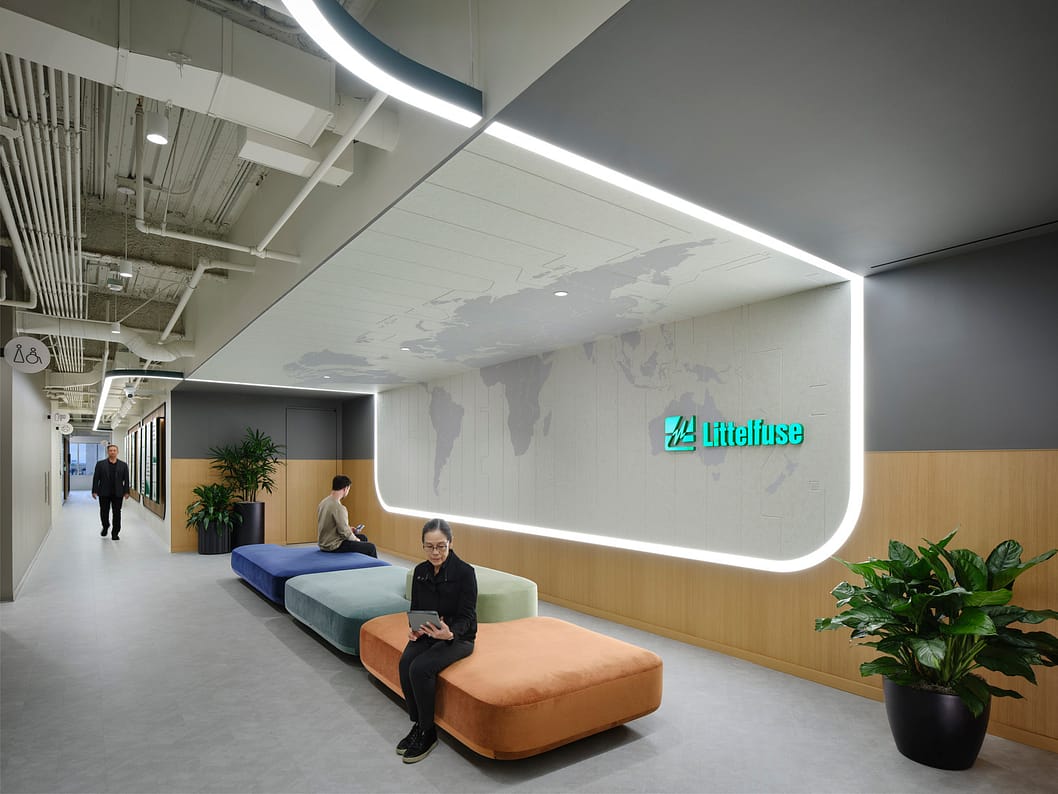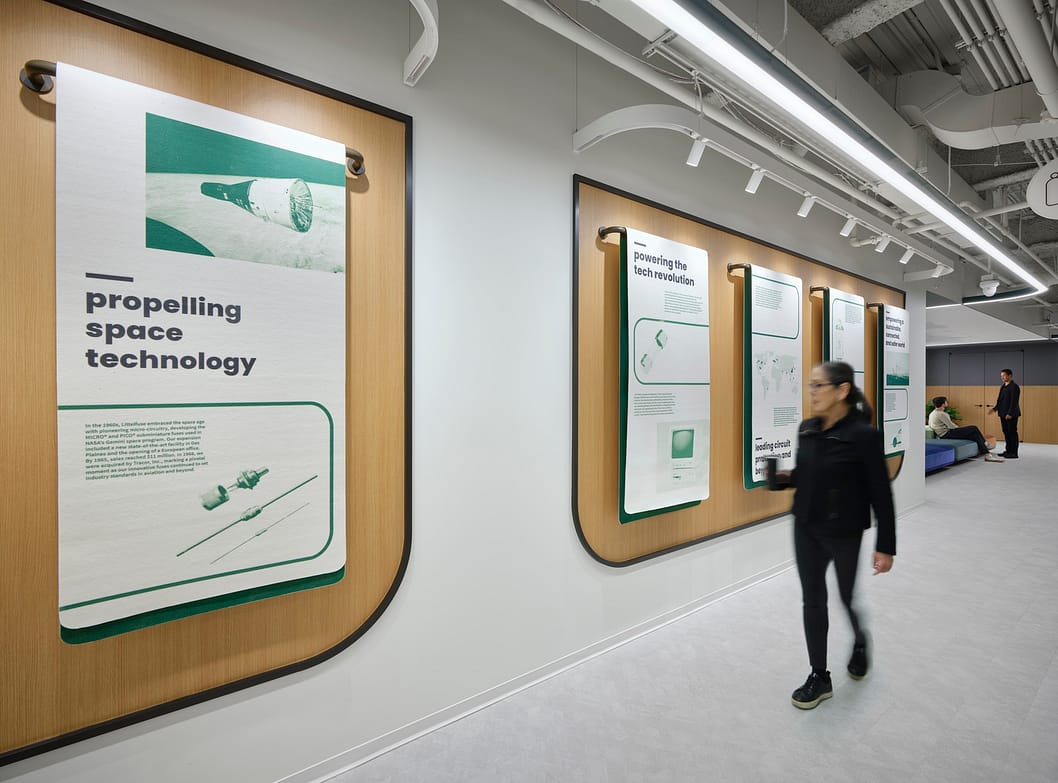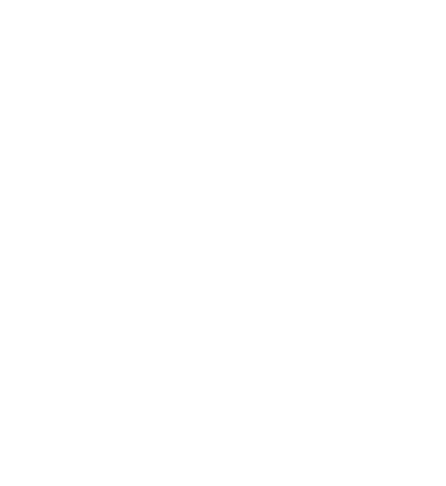Experiential Storytelling
More effective than the transmission of facts, storytelling has long been the classic transmitter of culture. Likewise, be it retail, workplace, hospitality, or healthcare, the most powerful space is the environment that overtly or subtly tells the enterprise story while achieving the organization’s business goals. And there is science behind this truth. Stories, according to Stanford Graduate School of Business’ Jennifer Aaker, are up to 22 times more memorable than facts.
An effective interior design that tells the client’s brand story is best begun at the confluence of design, lighting, and experiential (graphic) design to ensure every aspect of the space and the narrative it conveys is intentional, functional, and artful. Together, these interrelated disciplines can deliver an environment that stimulates the senses, engages awareness, and connects people to place and one another for a lasting, positive impact.
The process is both technical and artistic. All three disciplines work within the parameters of codes as well as the science that grounds their expertise. Lighting, for example, may spectacularly enhance a design’s architectural features, affecting mood and evoking emotion, but must meet code and adhere to the science of lighting. The same holds true for graphics, especially as signage that has to align with ADA requirements, and interior design that is subject to a host of exigencies.
Assuming these constraints are met, how do you create a memorable design narrative that resonates with users and visitors? How will the target audience affect the way the story is told? What will be the narrative experience? Answering these questions presupposes a thorough understanding of client mission and aspirations. From that knowledge, a concept and design thread will be developed to carry the story throughout the space.
Littelfuse is a good example. As makers of fuses for circuitry, they wanted their new workplace to communicate the importance of connectivity. The narrative begins as you step off the elevator and see an illuminated component of the Littelfuse logo, a bolt of light, as a burst of energy extending horizontally along the wall. This focal point ultimately becomes a linear light at the ceiling, guiding you through the space and to graphic touch points celebrating Littelfuse’s global impact and history of creating connectivity and circuity.
Throughout, lighting is integrated with palette, design proportions, ceiling treatments, and brand. Even switches are thoughtfully coordinated to ensure an intuitive placement that will not distract from graphic elements.
Extensive testing was required to render the specific green of the Littelfuse logo when lit—because designated PMS colors are changed by the materials used and the temperature of illumination when light passes through the layers of a vinyl application. A custom formula was created to ensure accurate perception of the logo’s color.



For another client, Relish Works, focused on innovative solutions for the foodservice industry, the design experience begins before entering their workplace…and the absence of light plays an intentional, dramatic role in wayfinding. Exiting the elevator, the hallway walls leading to the suite’s glass-door entrance are activated with an array of kitchen utensils common to the restaurant industry, rendered in white under low light. Since the building’s setting of the hall lighting could not be changed, the intriguing objects and unexpected dim ambiance make the doors a beacon of light that pulls visitors into the suite. On the doors a large image of the logo is complemented by views of lit signage at the interior that reads “Relish Works.” When exiting the workspace, the signage reads “See you soon!”
Entering the space, custom graphics printed on food trays mounted on the walls represent different aspects of the Relish Works culture (as well as inside jokes developed over the years). An amenity is a recreation room for the lively Relish Works’ culture with a custom wallcovering of illustrated playing cards. Each suite of cards displays distinct personalities holding a different food. And, as a final touch, decks of playing cards based on the images have been developed. The workplace also features a speakeasy hidden behind a wall of original drawings depicting Relish Works at work.



At their Chicago corporate office, experiential design client Aspen Dental, a nationwide oral care provider, wanted to emphasize the color blue, a key brand attribute, as well as their signature alphabetic letter, a capital A. The use of blue is central to an intense, immersive experience in the elevator lobbies. That color and the letter A are displayed in a variety of ways throughout the space, notably on feature walls.
Other elements include a massive lighting fixture that mimics dental floss and an adjacent screen of white disks that name each Aspen location. Suspended from the ceiling, the disks move freely with a distinctive liveliness.
The capital A becomes a large standalone sculpture against a floor-to-ceiling window, making it appear part of the Chicago skyline when viewed from certain angles. This feature, aligning inside and outside, inspires memorable moments (and great photo opportunities), underscoring brand and building the user community.





Conclusion
The art of storytelling through the built environment is best served by a tripartite collaboration that brings together the disciplines of lighting, experiential (graphic) design, and interior design. Working as one, starting with the design concept, this combination of practitioners can create a memorable, immersive experience of place that conveys an organization’s brand and story better than the most eloquent summary of facts.
This post is based on presentations made to local chapters of IIDA and IES by Senior Experiential Designer Lila Marty, Senior Interior Designer Erin Dayrit, and Senior Lighting Designer Ashley Mikels from IA’s Chicago studio.
Photography by Patsy McEnroe (Littelfuse)
Kendall McCaugherty/
Hall+Merrick+McCaugherty (Relish Works)
Tom Harris (Aspen Dental)
