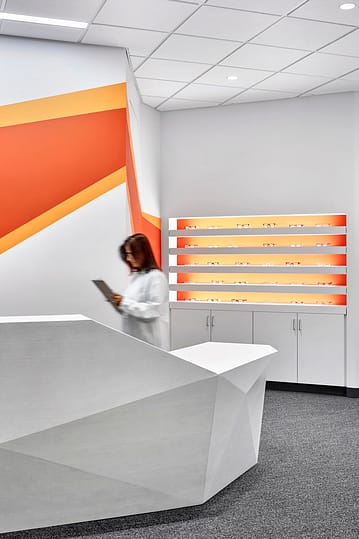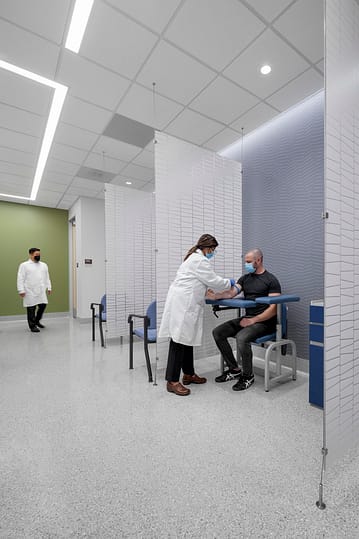North East Medical Services (NEMS)
35+ Clinics in the San Francisco Bay Area
Since 2018, IA has partnered with North East Medical Services (NEMS), a nonprofit community health provider serving the medically underserved communities of the San Francisco Bay Area. Over the course of this long-term collaboration, IA has delivered more than 35 unique clinic projects, covering a broad spectrum of care environments—from dental and optometry to oncology, acupuncture, infusion, physical therapy, and the 45,000-square-foot PACE (Program of All-Inclusive Care for the Elderly) Center.
Each NEMS clinic reflects a deliberate design approach that balances sensitivity to budget with impactful architectural moments. Clinics typically range from 700 to 7,000 square feet. IA’s design strategy emphasizes patient-centered flow, sensory-rich finishes, and high-impact reception and navigation areas. Design decisions across the portfolio prioritize natural light, material contrast, and cultural relevance, particularly important when serving diverse patient populations.
A recurring theme across NEMS projects is "Resilience, Restore, Regenerate," which draws on biophilic design and Eastern wellness concepts such as Qi (life energy) to shape interiors that actively support healing, reduce anxiety, and ensure clear navigation for patients and staff. Below is a short design profile of five completed clinics.
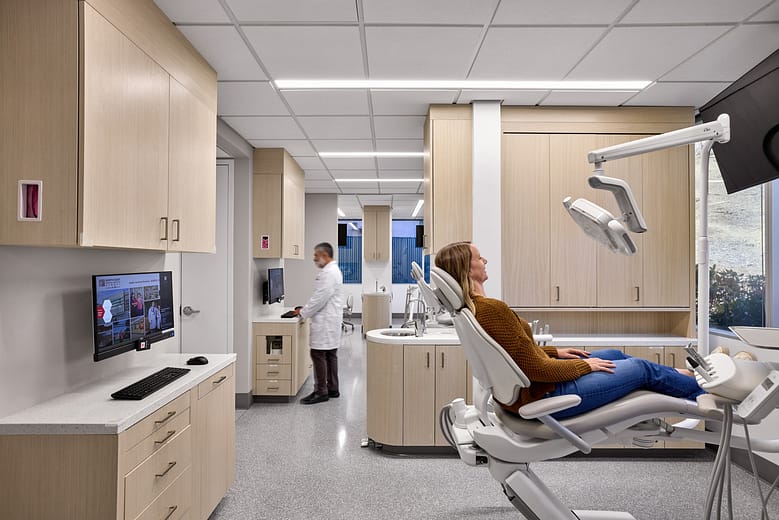
Dental Clinic
Sullivan Ave., Daly City, CA
7,000 SF
The Sullivan Dental Clinic was designed for maximum spatial efficiency and visual impact. The program includes six dental exam chairs, a panoramic X-ray room, a lab, sterilization areas, and administrative support spaces. The layout ensures that exam chairs are placed along the building perimeter, providing access to abundant natural light and outside views, which contributes to a calmer patient experience. The clinic’s reception island is wrapped in warm acoustic wood paneling, and a sculptural feature wall that continues onto the ceiling and down an adjacent wall creates an immersive, welcoming environment.
Photography by ©Garrett Rowland

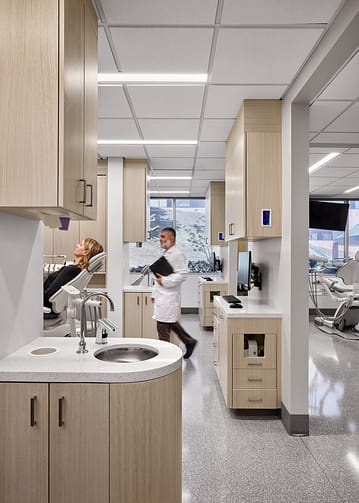
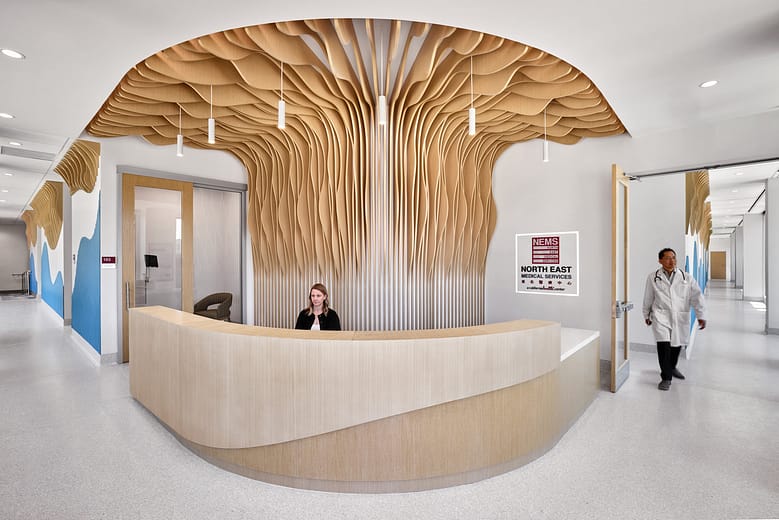
Medical Clinic
Linden Ave., South San Francisco, CA
6,000 SF
Serving as a model of integrated, holistic care, the Linden Medical Clinic combines primary medical services with traditional acupuncture therapy. The design concept is inspired by a fundamental principle of Eastern philosophy, Qi, translated as “life force” or “vital energy.” A prominent “mushroom gill” accent wall runs the length of the clinic, drawing patients forward and visually unifying the experience of transition. IA took advantage of the site’s challenging 2% sloping grade to further the narrative and create movement. The clinic includes medical exam rooms, acupuncture suites, a blood draw lab, nurse stations, and a thoughtfully designed, daylit employee lounge.
Photography by ©Garrett Rowland
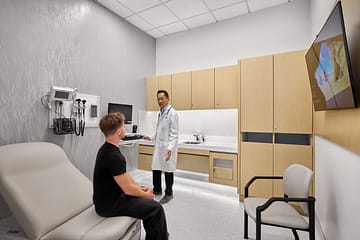
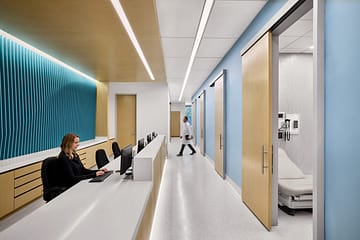

Oncology Clinic
Pacific Ave., San Francisco, CA
1,200 SF
The Pacific Oncology Clinic is located at the NEMS Pacific campus and demonstrates IA’s sensitivity to the emotional dimensions of care in oncology environments. The clinic is designed to support patient dignity and comfort through a combination of natural light, warm materials, and strategic layout. Infusion bays are positioned for both privacy and access to views, while circulation is designed to separate treatment and recovery areas.
Photography by ©Garrett Rowland


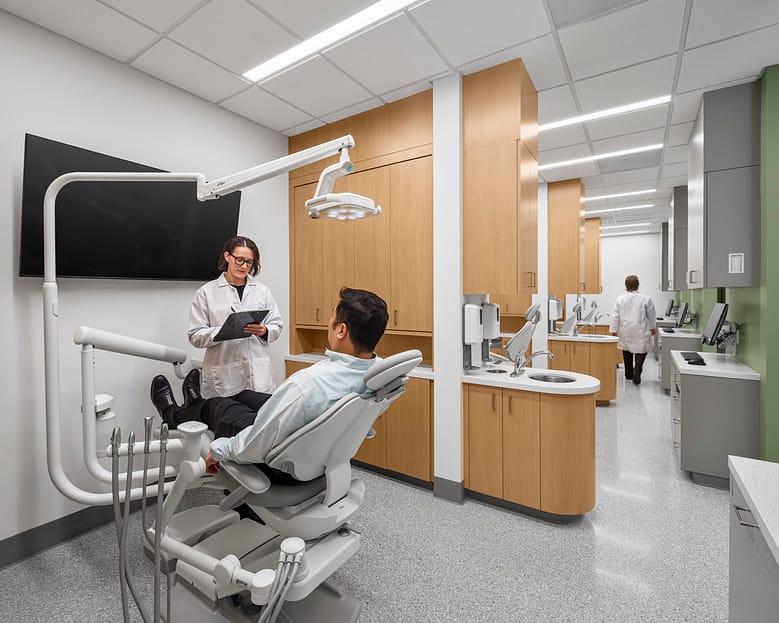
Dental Clinic
Taravel St., San Francisco, CA
3,000 SF
This NEMS Dental Clinic design centers around material richness and operational clarity. A sculptural wood wall behind the reception desk creates a strong first impression while anchoring the space. The clinic includes five exam chairs, a private procedure room, a panoramic X-ray lab, a sterilization prep room, and a comfortable break area for staff. The space is carefully zoned, separating staff and patient areas to support workflow efficiency and intuitive navigation. As one of IA’s earlier NEMS projects, this clinic piloted a standardized design toolkit, enabling the team to streamline documentation and reduce costs while preserving design integrity.
Photography by ©Garrett Rowland
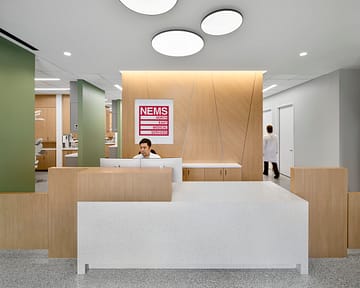

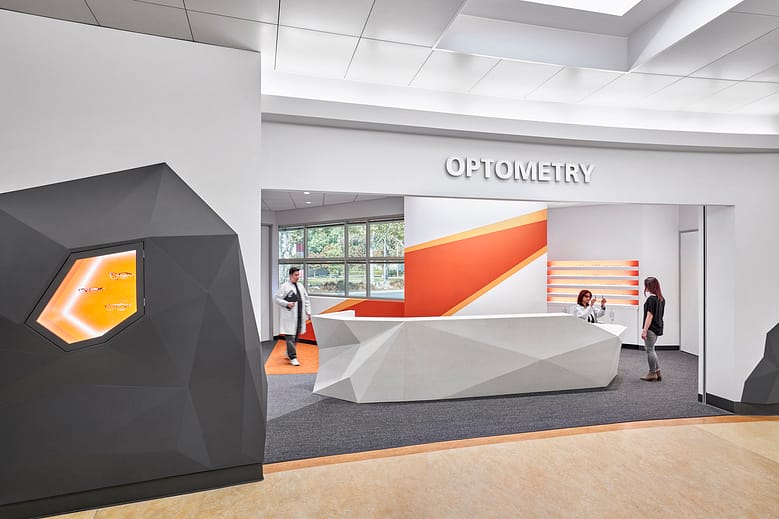
Optometry Clinic and Laboratory
Lundy Ave., San Jose, CA
700 SF
This award-winning Optometry Clinic is a retail-healthcare hybrid inspired by the concept of light and refraction, referencing the core function of vision and how we perceive the world through shape, contrast, and illumination. Faceted millwork throughout the clinic reflects the prismatic nature of light. Display walls and reception counters double as sculptural features and functional elements. Bottom-lit shelving and magnetic plexiglass eyeglass holders offer both flexibility and visual drama. The open space plan blurs the boundary between retail and clinical areas while maintaining visual and operational clarity. This small clinic maximizes every inch through carefully planned lighting, material transitions, and visual storytelling. IA later designed an adjacent blood-draw laboratory with soft, organic colors and patterns for a calming atmosphere.
Photography by ©Garry Belinsky
