Confidential Building Owner/Landlord
Amenity Center
Chicago, IL | 40,000 SF
For over a decade, IA has collaborated with this building owner and lead-tenant and, most recently, created a two-story tenant amenity space that serves as a year-round retreat. The hospitality-first venue occupies the 41st and 42nd floors and offers a plethora of amenities that connect tenants through wellness-focused social experiences for a strong sense of community. Tenants enjoy a warm and authentic atmosphere that prioritizes hospitality, wellness, and social interaction over productivity-focused spaces.
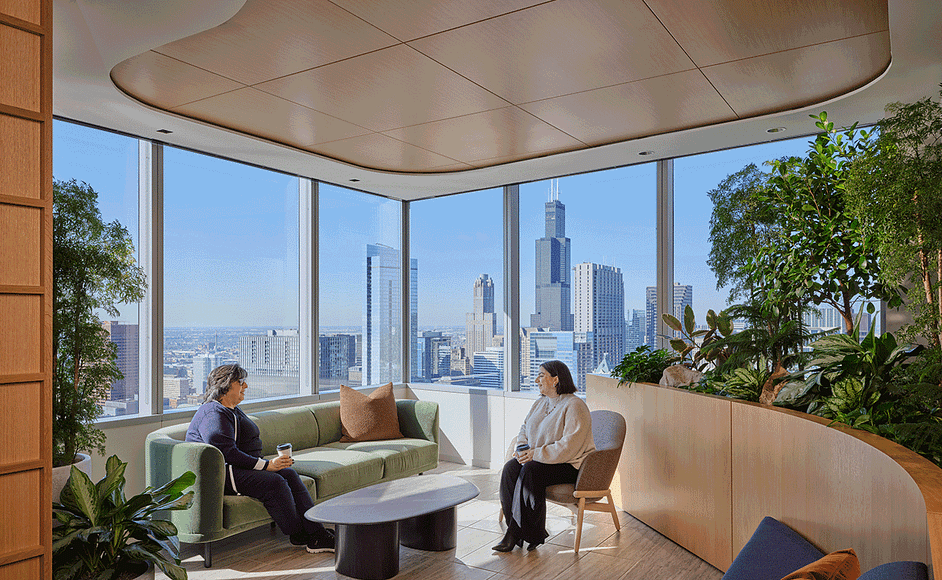
The harmony created between the stunning views of Millennium Park, Grant Park, and Lake Michigan, and the lush, forest canopy-inspired design elements, creates a sophisticated, hospitality-forward haven high above the city. With an emphasis on community and comfort rather than workplace, strategic planning included only two integrated screens for laptop connectivity to promote a social-first experience with vignette seating that invites guests to take in the views.
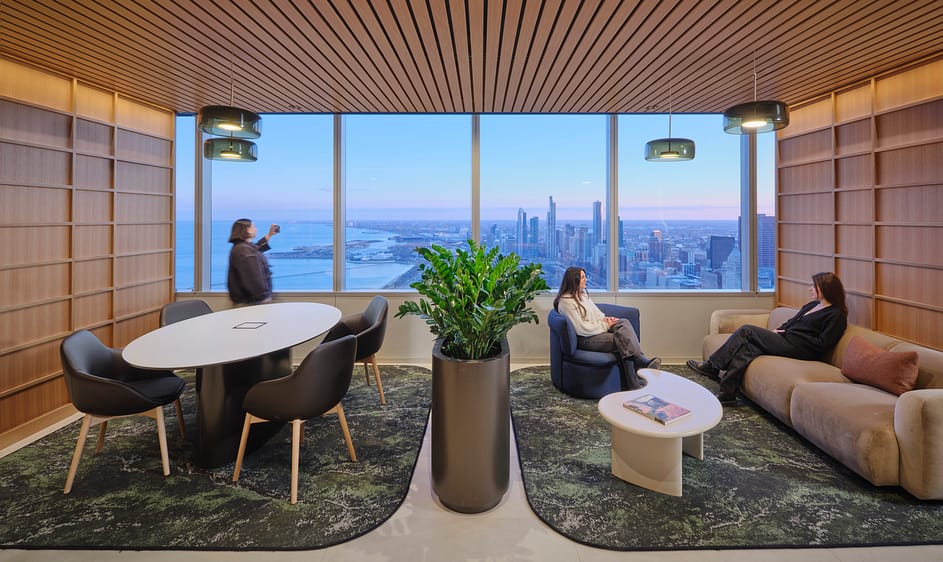
The organic, elevated aesthetic uses natural materials, soft curves, and plant integration with layered ambient and accent lighting to reinforce the canopy-like atmosphere and evoke a sense of nostalgia for wooded environments.
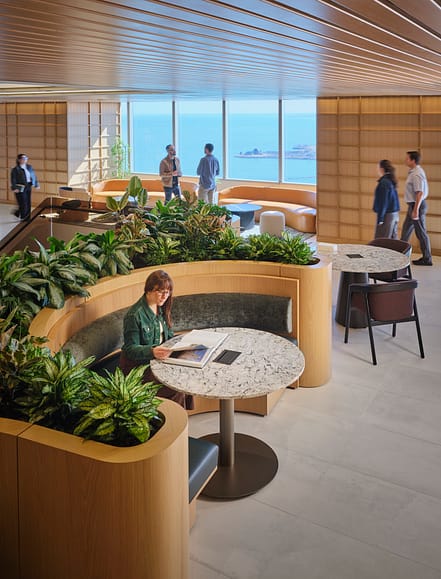
The 41st floor offers an energized environment featuring a two-story bar with moveable doors that transforms the organic juice bar by day into an adult beverage bar with bookcase by night.
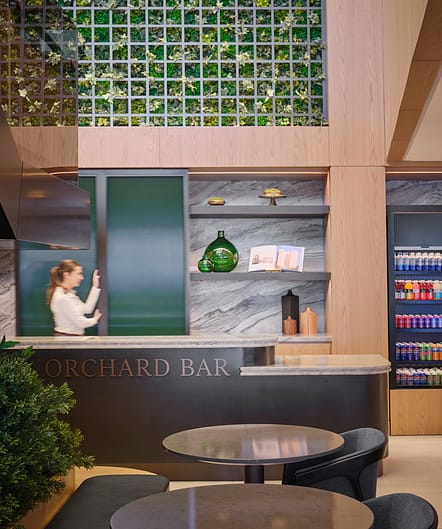
A coffeehouse and cafeteria with flexible stations for pop-up food vendors provide a diverse range of culinary options.
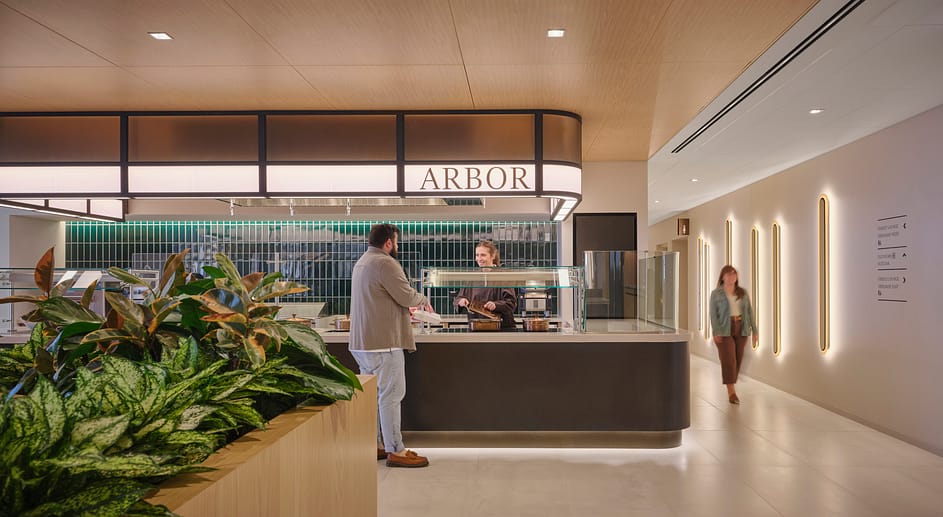
Two adjacent game areas offer board games and shuffleboard.

Lounges can host social events like happy hours and life event celebrations. These versatile spaces also accommodate activities such as yoga, sound baths, and more.

In contrast, the higher floor is calm and relaxing, designed around solitude with two impressive indoor sky gardens — one for active engagement, the other for quiet relaxation. Both complement large, tranquil co-working and break-out areas.

At the corners, lush, live vegetation with life sustaining lighting and custom, waterproof millwork designed in collaboration with plant consultants enhance the spaces. A bridge links the lounge to the coworking zone with an emphasis on varied seating types and meticulously designed acoustics. A curated collection of artwork and accessories enhances the two floors, which are connected by a renovated stair.

Previously underutilized with exposed elevator cabs, the atrium space was reimagined to emphasize its unique qualities. Shielding millwork booths with planters helps bring a new softness to the space, while taking advantage of the dual-height ceiling. Impressively large, cloud-like light fixtures provide a soft glow.
The building entry space sets the stage for the amenities experience. Wayfinding screens as digital totems list vendors currently in the amenities spaces as well as programs offered there each week. Enhancing the amenity floors, the IA design team conducted a naming exercise and brand identity development to create a cohesive concept that extends through signage, room names, wayfinding, and other features.
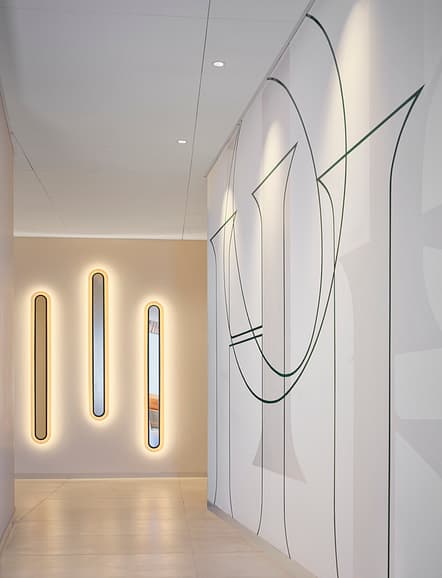
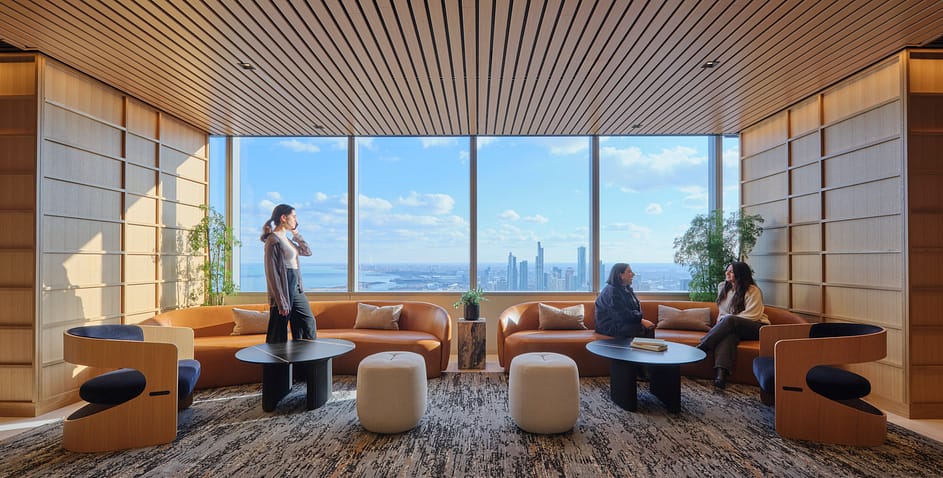
Overall, the reimagined amenity spaces transform previously underused areas into Class A spaces that will help attract and retain tenants in positioning the building as a competitive, flexible work environment.
Photography by ©Tom Harris
