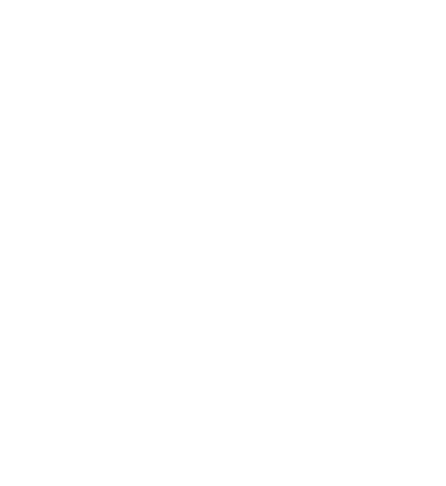Four WestLake
Building Repositioning
Houston, TX | 47,000 SF
IA transformed the ground floor of Four WestLake into a vibrant, amenity-rich destination that repositions the building for multi-tenant use. What was once a traditional lobby level is now a sequence of warm, social spaces, where a morning coffee, casual meeting, or quiet moment can all unfold within a single, cohesive experience.

A key challenge was creating circulation across the building in both the north/south and east/west directions. The design response—anchored in the concept of the “Crossroads of Life," interprets each amenity as a moment of transition, discovery, and experience. This guiding idea unified a complex mix of program elements, creating a seamless journey through layered environments.

The reimagined ground floor opens walls to bring natural light into previously dark corridors and vestibules. A right-sized lobby with a concierge desk establishes a welcoming first impression for multi-tenant use, supported by a hospitality-inspired tenant lounge and vibrant coffee bar.

The food hall features a full-service kitchen and vendor kiosks defined by jewel-toned accents, custom tilework, and varied seating that activate the space throughout the day.

Flexible conferencing needs are addressed through the Cloud Center, which includes a large town hall with a modern-fold partition, jewel-box conference rooms, and a pre-function space accentuated by a barrel-vault ceiling and continuous uplighting.

Wellness amenities were right-sized and modernized with a redesigned fitness center featuring experiential graphics, bold wallcoverings, and spa-style locker rooms. Day-to-night lounges and collaboration hubs are layered with furniture vignettes, drapery, rugs, and integrated lighting to support both productivity and relaxation.


Materiality plays a central role in unifying the experience. Porcelain stone slabs, wood veneers, and blue stone accents are balanced by curated artwork and integrated graphics that provide intuitive wayfinding while reinforcing the project’s guiding narrative. Together, these design moves transform Four Westlake’s ground floor into more than a workplace, it becomes a cohesive, inspiring environment that fosters connection, well-being, and a renewed sense of place.


Photography by ©Chris Bacarella, Door to Floor Photography
