BMO Financial Group
Eaton Centre Flagship Branch
Toronto, ON
BMO’s Eaton Centre Flagship Branch redefines the traditional banking environment, merging retail and workplace functions within a high-traffic, urban landmark. Located on Toronto’s iconic Sankofa Square (previously known as Yonge-Dundas Square), the two-level redevelopment of a former retail store transforms the prominent site into a community-centered hub that embodies BMO’s purpose to “Boldly Grow the Good in business and life.”
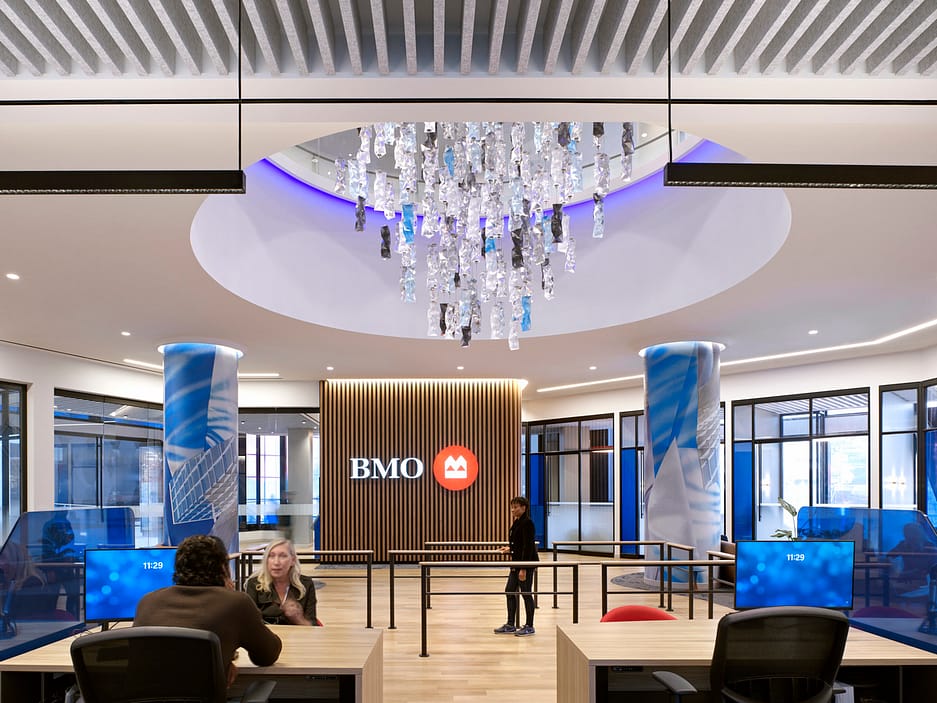
The design strategy balances approachability, inclusivity, and timelessness with the client’s desire for a welcoming and sustainable space.
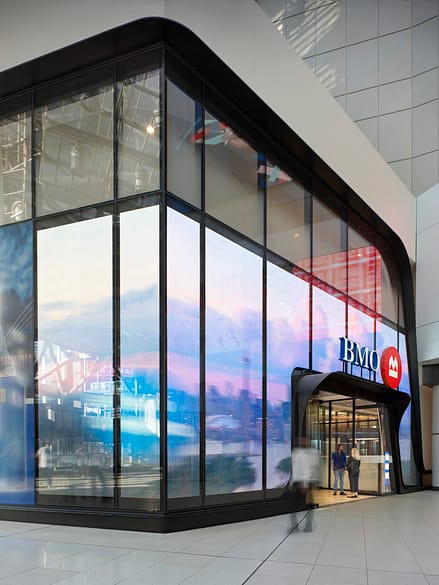
Art and identity are integral to the project. At the exterior, on the windows of the new branch, passers-by are met with one of the world’s largest transparent LED screens, amplifying BMO’s brand and connecting with the energy and modern aesthetic of Toronto’s Sankofa Square.
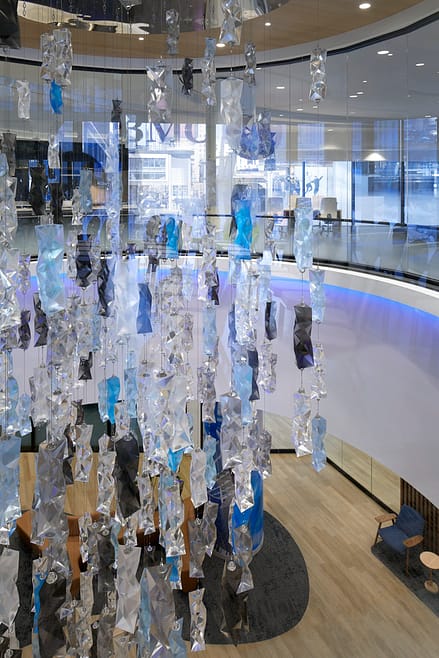
The branch features two art installations that reflect BMO’s connection and commitment to the community, celebrating the history of this iconic downtown architecture. The first, by local artist Jessica Thalmann, is Highrise, a sculpture inspired by origami folding forms that create the illusion of movement.
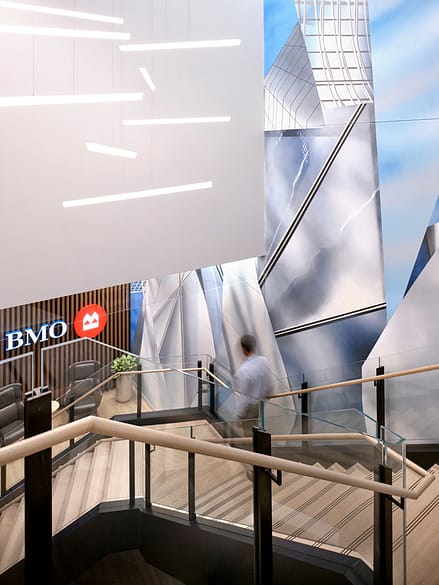
The second, Line of Sight, is a mural that draws on photographs from the 1977 opening of Eaton Centre and celebrates the architectural expression of the original façade and vaulted glass ceiling.
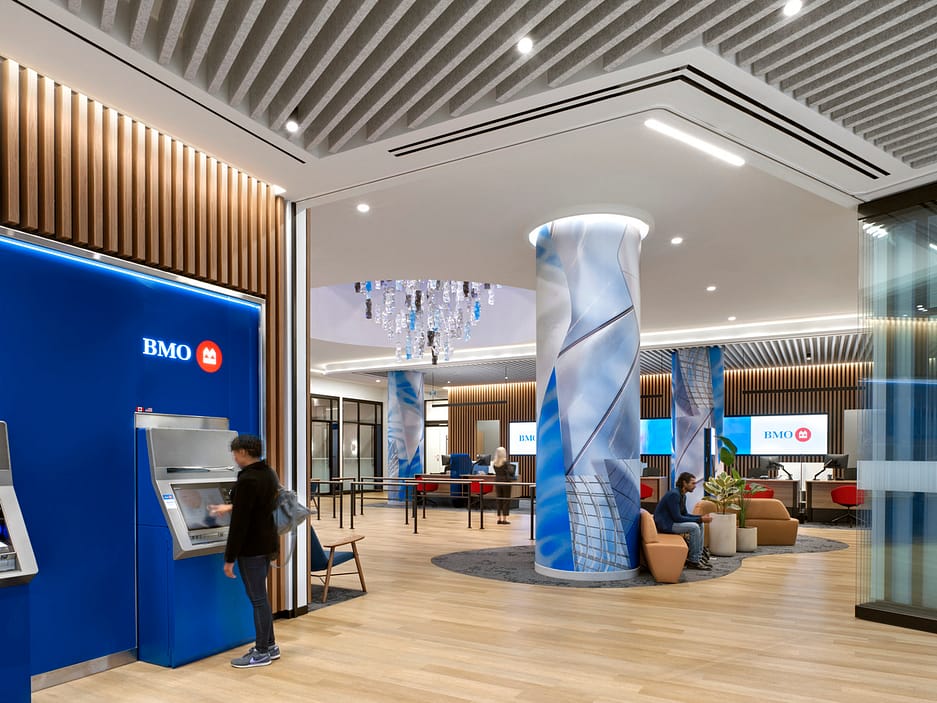
Inside, visitors are greeted by an intuitive and user-friendly layout with gently curved walls and organic customer lounge ”islands.” A queuing path is positioned beneath the colorful hanging art installation. Surrounding the central hub are other retail functions – a generous ATM vestibule, personal banking offices, and conference space. A feature staircase gracefully connects the upper level employee areas and event space, including a separate entrance accessible from the mall, allowing traffic to discreetly flow to the space during business hours or after hours when the branch is closed.
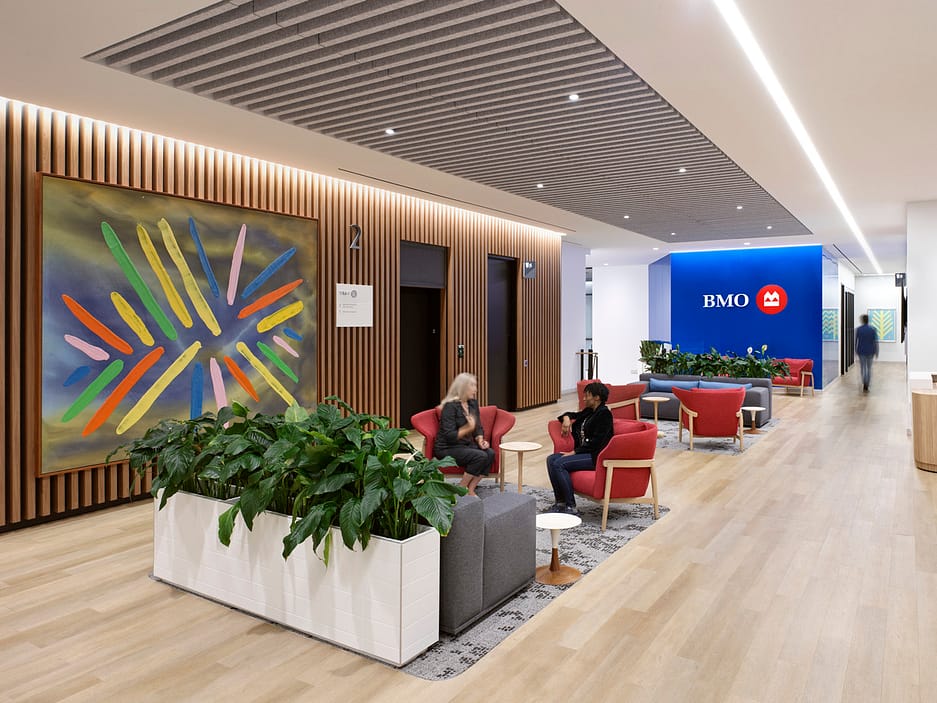
The second floor functions as a hybrid environment blending workspace, hospitality, and event programming. A catering kitchen and flexible lounge areas allow for both daily operations and large-scale gatherings. A large portion of this upper level is adaptable for future needs—a key feature as the BMO brand flexes with the City of Toronto.
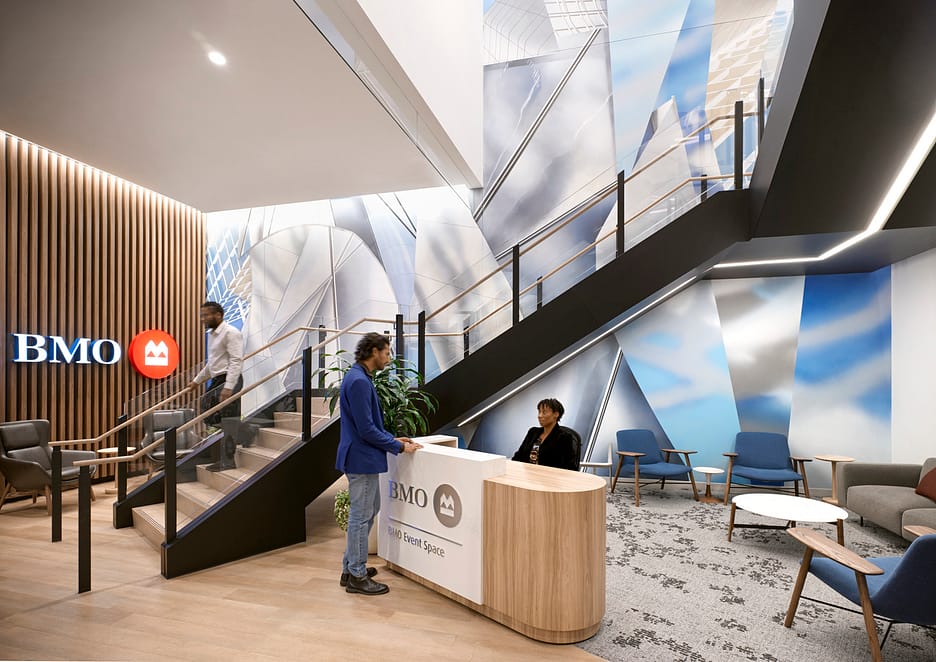
The project also incorporated eco-conscious approaches throughout, featuring efficient system updates, energy-conscious lighting and controls, and a notable effort to prioritize longevity and durability in material selections
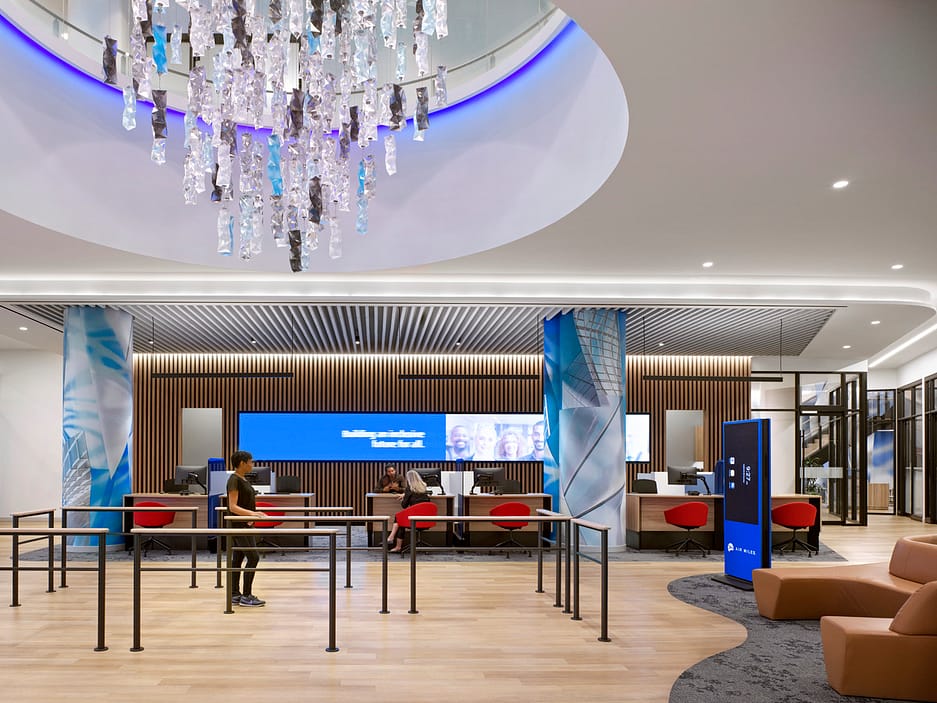
Through bold design, integrated technology, and community-driven programming, the BMO Flagship Branch sets a new precedent for financial retail spaces.
Photography by ©Ben Rahn/A-Frame
