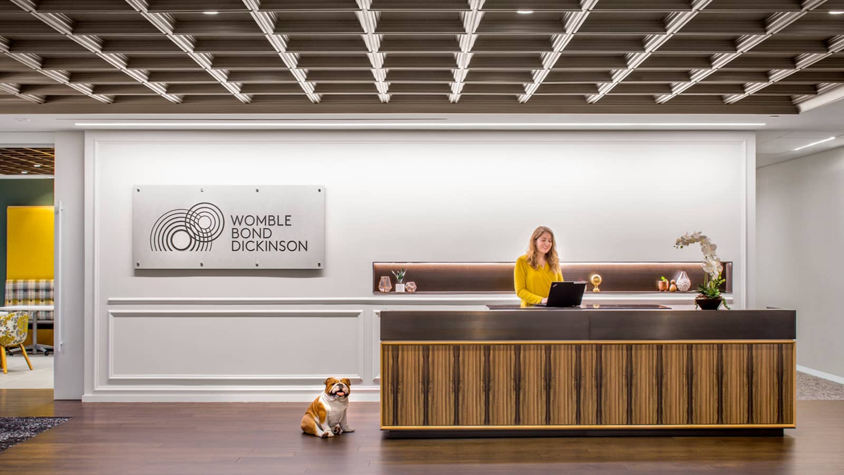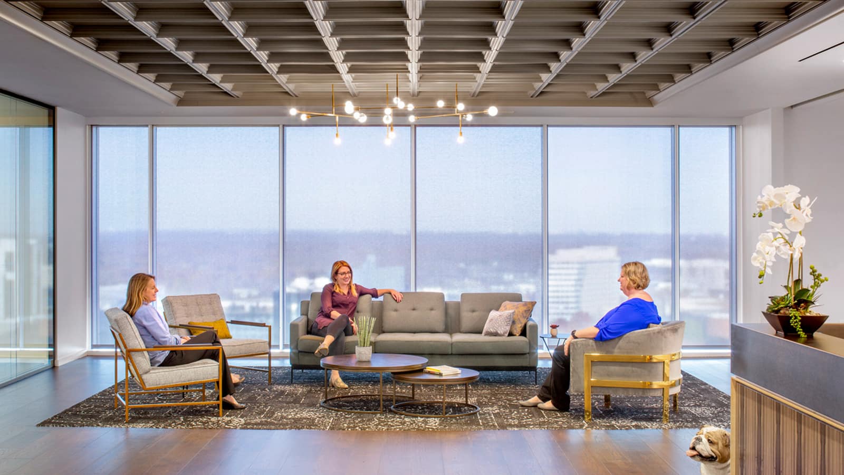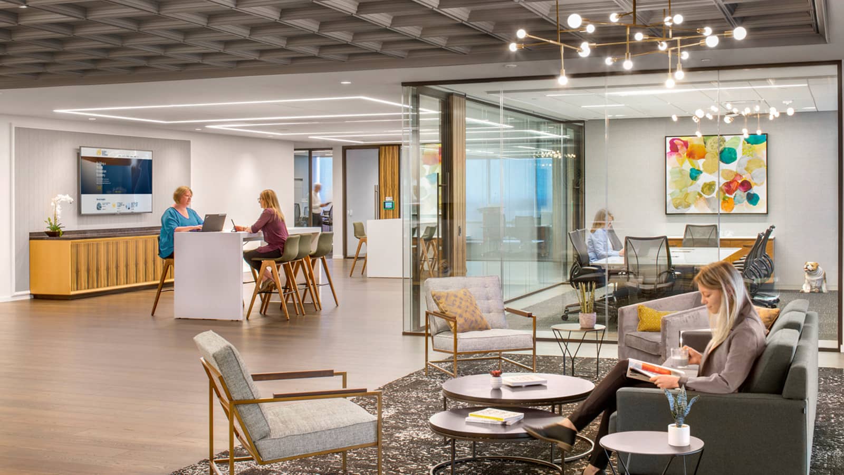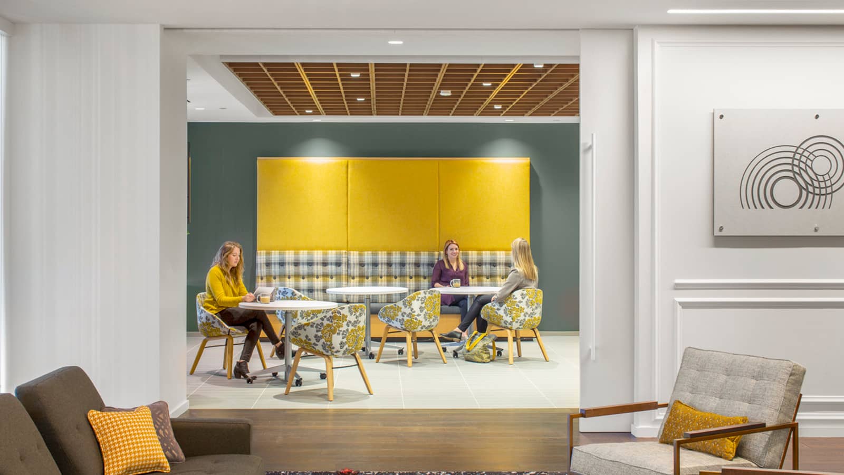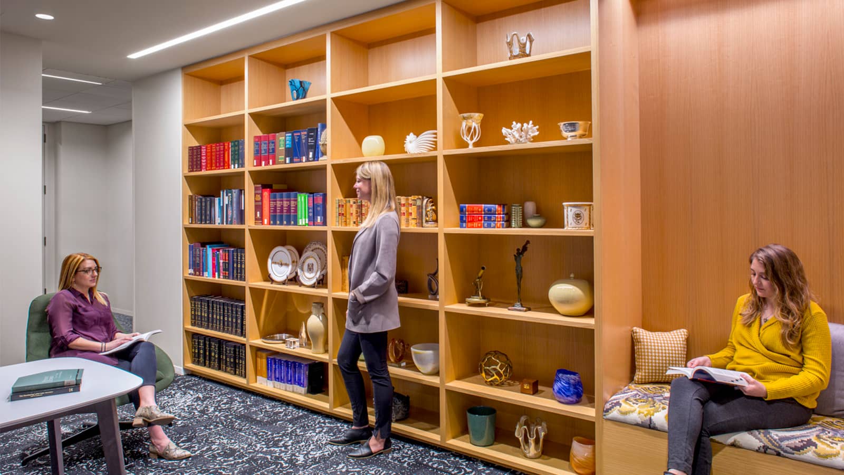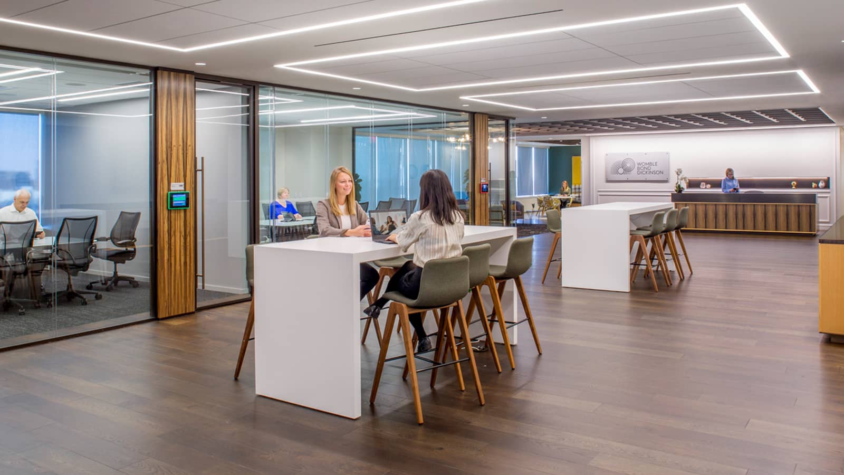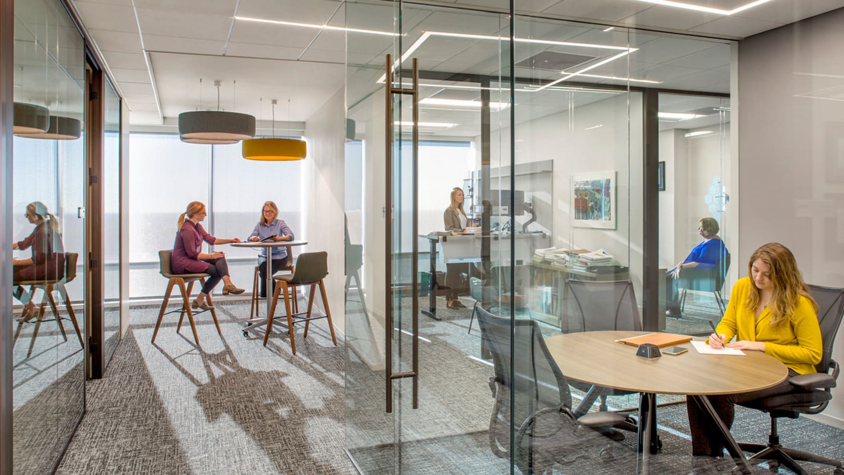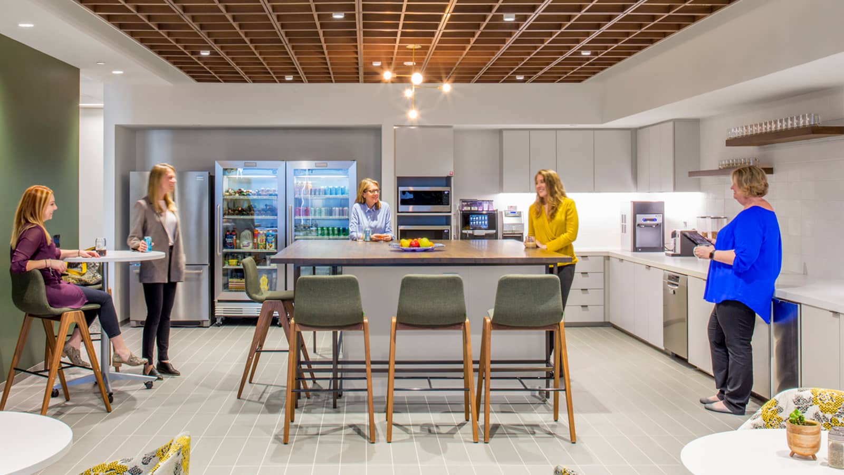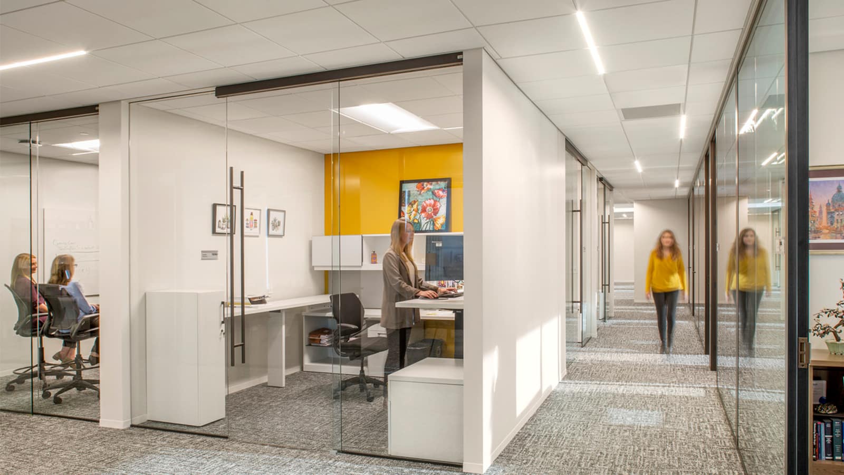Services Provided
- Full-service interior architecture and design
- Design Intelligence
- Lighting design
- LEED/Sustainability services
Project Highlights
- Multi-functional reception space is easily reconfigurable for events and features residential-inspired furniture and millwork
- Glass-encased conference rooms with ample natural light promote transparency
- Shared café for employees and clients to foster interaction and community
- Universal-sized attorney offices line walls of windows with flexible meeting rooms and universal-sized support offices inside
- Size reduction of library reflects increase in digital assets and work
Summary
Looking to push the boundaries of traditional law-firm design, the goal for Womble Bond Dickinson’s new Boro Tower office was to produce a progressive layout that combined traditional and flexible spaces to attract top-tier talent and inspire workplace pride. The result is an energizing space that strikes a balance between brightness and warmth, enabling the firm to better engage the progressive Northern Virginia community and clients.
The light-filled reception and conference center space offers a ‘wow’ factor upon entry and serves as a gathering place for clients and employees with flexible furniture and can easily reconfigure for special events. Designed with a modern aesthetic, using glass, wood, and metals, the showcase entry blurs the line between corporate and hospitality by utilizing residential detailing like the softness of area rugs and a living room setting. The sit-to-stand reception desk and glass-encased conference rooms punctuate the firm’s desire for a transparent and friendly space. Off the reception area is a shared café for both clients and employees; a nontraditional approach aimed to strengthen relationships and build community. The workspace offers privacy, choice of work environment, and opportunities for interaction.
An aggressive growth scenario paired with increased efficiency of the space was a key design requirement. Universal-sized offices, paper storage reduction, and a reduced library provide flexibility for future growth. Strategically placed collaboration areas, flex-space meeting rooms, and sit-to-stand desks in every office promote movement and wellness.
