IA DESIGNED STATOIL’S TEXAS HEADQUARTERS WITH A SCANDINAVIAN SENSIBILITY THAT CELEBRATES LEGACY AND INSPIRES PRIDE OF PLACE.
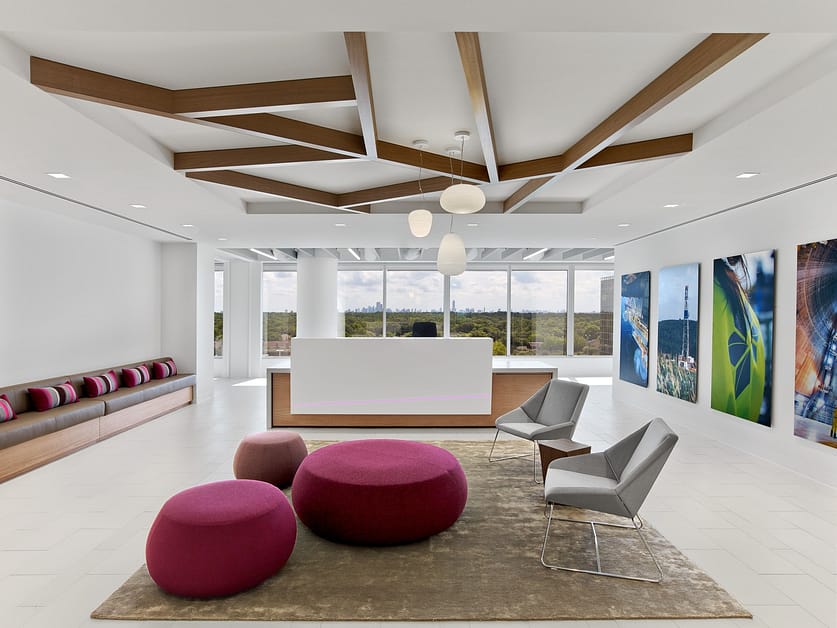
Statoil Headquarters in Houston. Photo by Eric Laignel.
Statoil is an international energy company, working in more than 30 countries worldwide, with its home base in Norway. IA’s design objectives and solutions for Statoil’s new 435,000-square-foot Houston headquarters reflect the company’s core values—courageous, open, hands-on, and caring—and emphasize its Norwegian roots. The clean lines and preference for natural materials, textures, and forms essential to a Scandinavian aesthetic are adhered to throughout the new work environment.
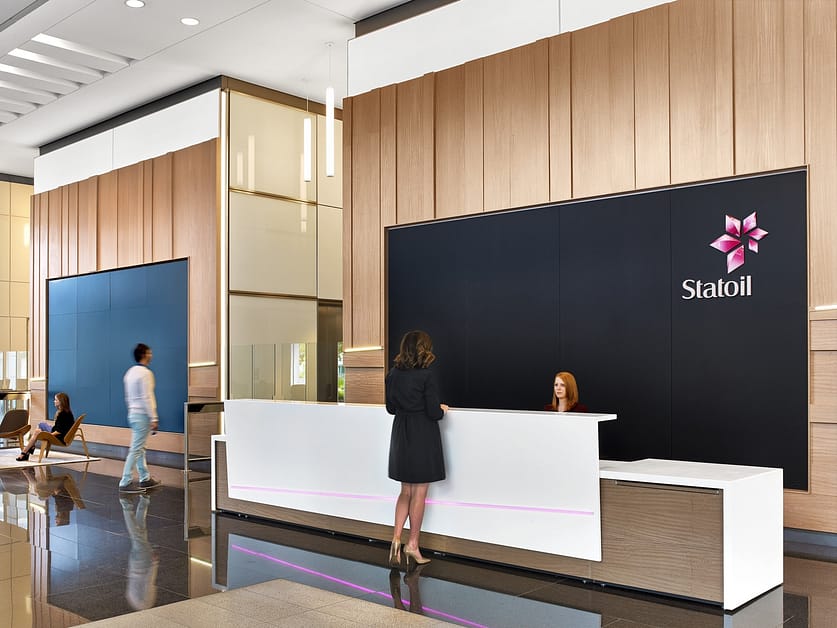
Statoil Headquarters in Houston. Photo by Eric Laignel.
The reception area welcomes guests and staff. Every Statoil office in Norway, and this one as well, includes a wood veneer feature wall in the main lobby to celebrate the firm’s long history and connection to Norway’s natural resources. Complementing the wall, an IA-designed reception desk accommodates both reception and security personnel. Check-in stations, seating areas, computer tables, and a 15-foot LED display screen create a welcoming and interactive experience for visitors.
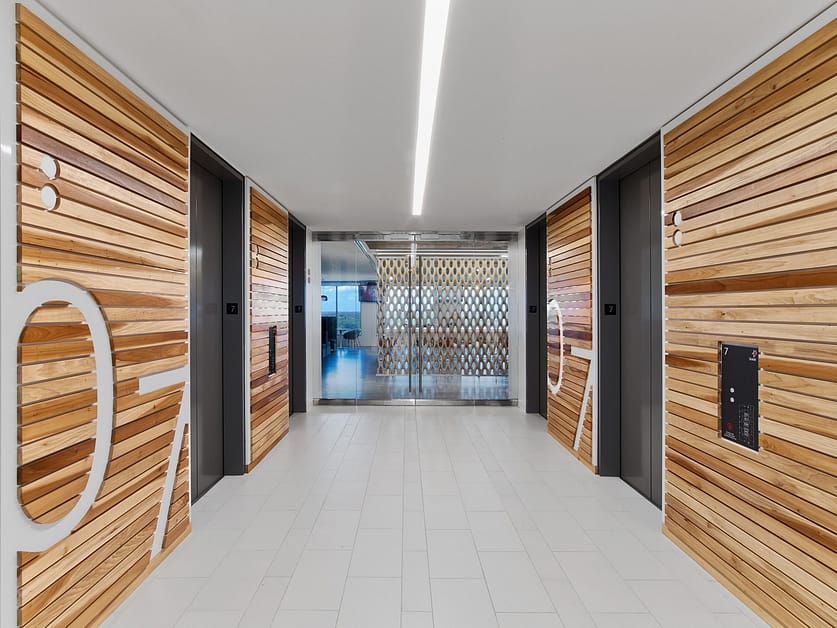
Statoil Headquarters in Houston. Photo by Eric Laignel.
In the elevator lobbies, large numerical graphics mounted on walls of wooden slats reference the Scandinavian aesthetics. Throughout the work environment, experiential graphic and art programs celebrate the company’s Norwegian roots. Statoil brand photography as supersized graphics are displayed in light boxes and framed galleries, strategically positioned on each floor and themed to the work of various business units. They highlight the Statoil legacy as an energy pioneer and innovator.
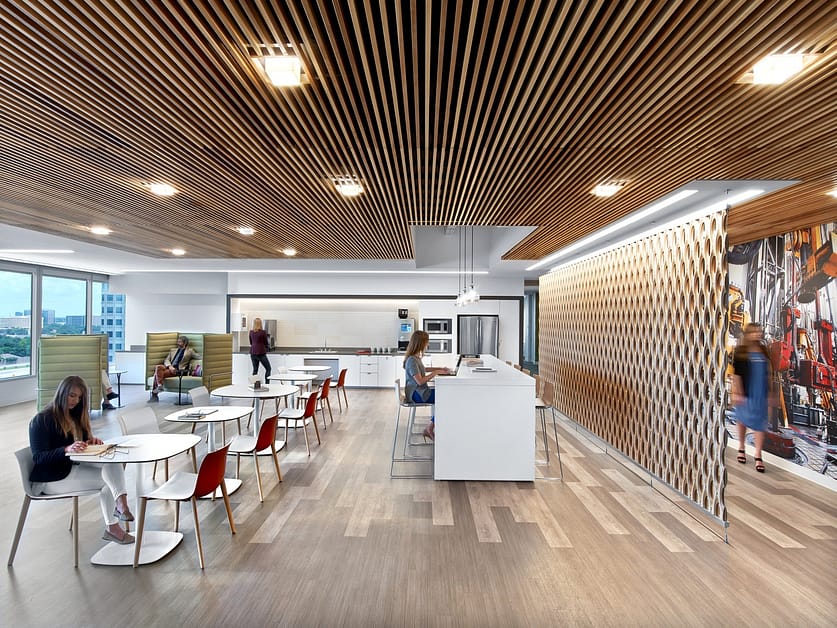
Statoil Headquarters in Houston. Photo by Eric Laignel.
A large common area offers a variety of seating options for collaboration, work, and community. Employees can choose between bar-height seating, café tables, mobile banquets, soft seating, and privacy hubs, while enjoying stunning views of downtown Houston. A suspended screen of cut out wood helps define the space.
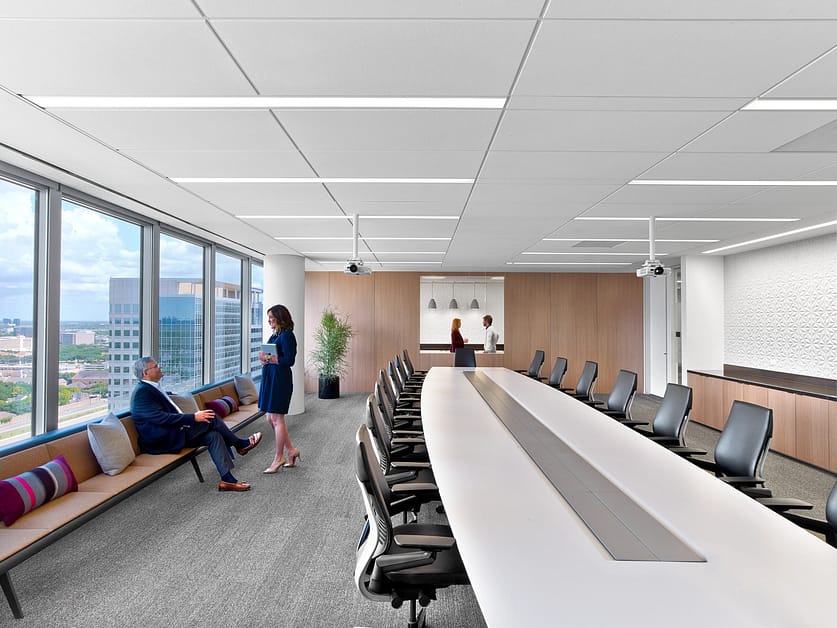
Statoil Headquarters in Houston. Photo by Eric Laignel.
Accessed independently from the office zones, a conference center provides for large meetings and offers a variety of multipurpose and training rooms for groups of 10 to 50 people.
In the executive boardroom, a sculptural wall panel represents the angled facets of the Statoil logo, and a solid wall of wood veneer panels discretely hides a prep kitchen for entertaining guests. Bench seating runs the length of a window wall, convenient for conversation during meeting breaks.
Together, IA’s workplace strategies and design teams developed flexible office solutions that support Statoil’s need for teaming and knowledge sharing, allows for future modification, and provides for public interface and a highly branded work environment that inspires pride of place.
