Profitable Property,
A Philadelphia Story:
The Repositioning of an Icon
Dating to 1891 and listed on the National Registry of Historic Places, the Lit Brothers Building in Philadelphia comprises 33 separate buildings within one city block. Renovated and added to over time, the idiosyncratic structure, complex blueprint, and myriad of finishes made for a repositioning enigma.
Supporting sustainability, selective reuse and the integration of elements from the building’s original department store added to the intricate design challenge. With that in mind and the owner’s intention to reimagine this nineteenth-century landmark as a creative hub for innovative and visionary tenants, a phased master plan was developed that celebrates the property’s genius loci and its illustrious past as a department store known for textiles and fashion, while ensuring its future for a targeted demographic.
Authenticity and local history are expressed through original details creatively balanced with modern twists of color, contrast, and strategically exposed structural components. The heart of the building’s new identity is the tenant lounge featuring historic paneling—now painted a bold blue jewel tone—salvaged from a 1960s renovation of Philadelphia’s famed Independence Hall.
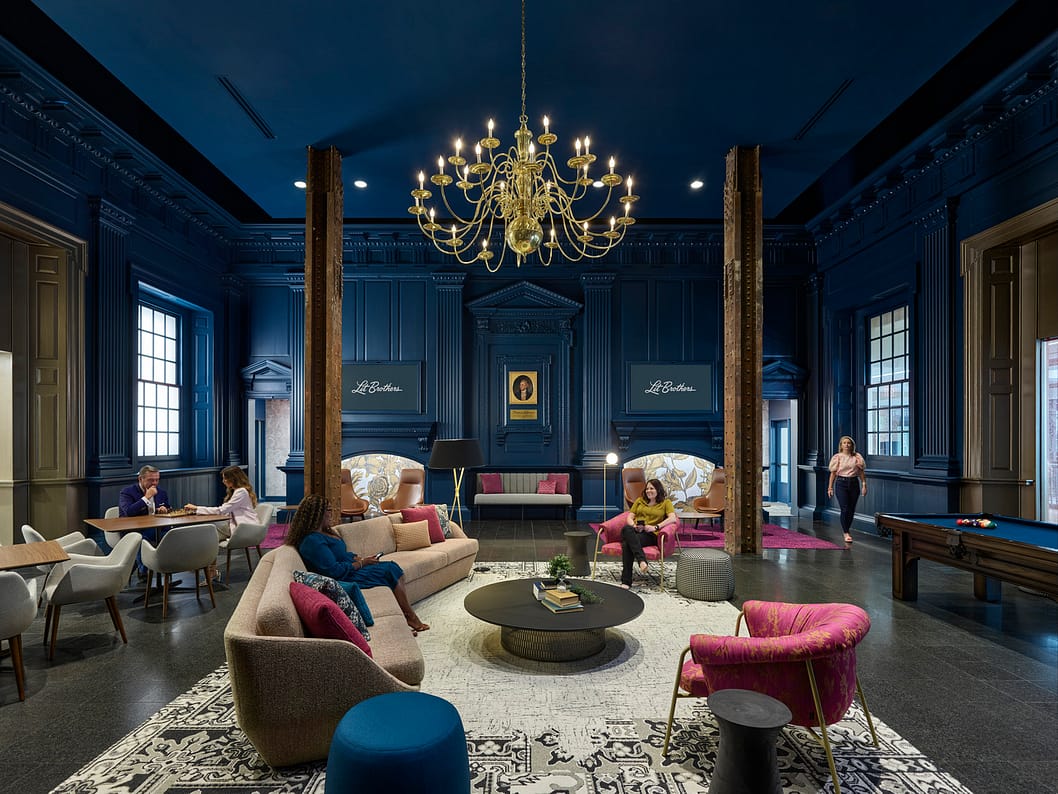
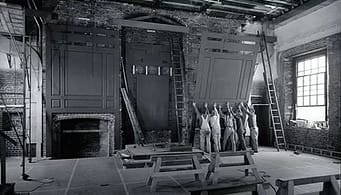
Installation of the Independence Hall panels at the Lit Brothers Building in the 1980s
Bright upholstered furniture and textures in unexpected and whimsical patterns complement an array of settings juxtaposed with bare steel structural components. Inventive and imaginative details include faux backlit windows contributing to mood with a hint of mystery and memorabilia from the department store’s heyday. The subtle thread motif seen in the display case pictured below continues along selected wallcoverings, including walls adjacent to the new reception/security desk, and culminates at the bike storage room.
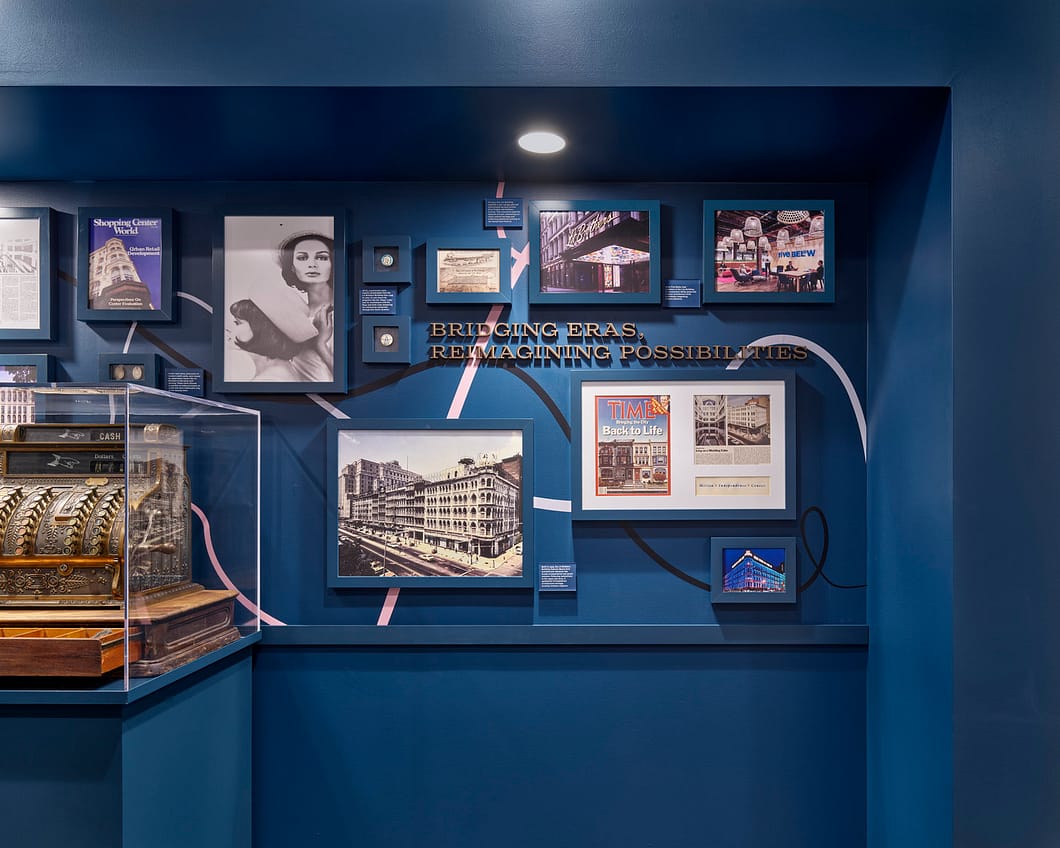

The result is a playful, unpretentious, and comfortable space that appeals to a spirited demographic exemplified by the headquarters of anchor tenant retailer Five Below.
The design entwines past and present, combining Lit Brothers' signature branding with floral motifs and patterns that reference the department store’s textiles. Vibrant magenta and engaging modern forms and materials ensure a dynamic, contemporary ambiance. A branding and graphics refresh by IA’s Experiential Design team includes a neon-like logo sign as well as large-scale graphic wallcovering installations that emphasize the aesthetic without compromising the building’s historic interior façades.
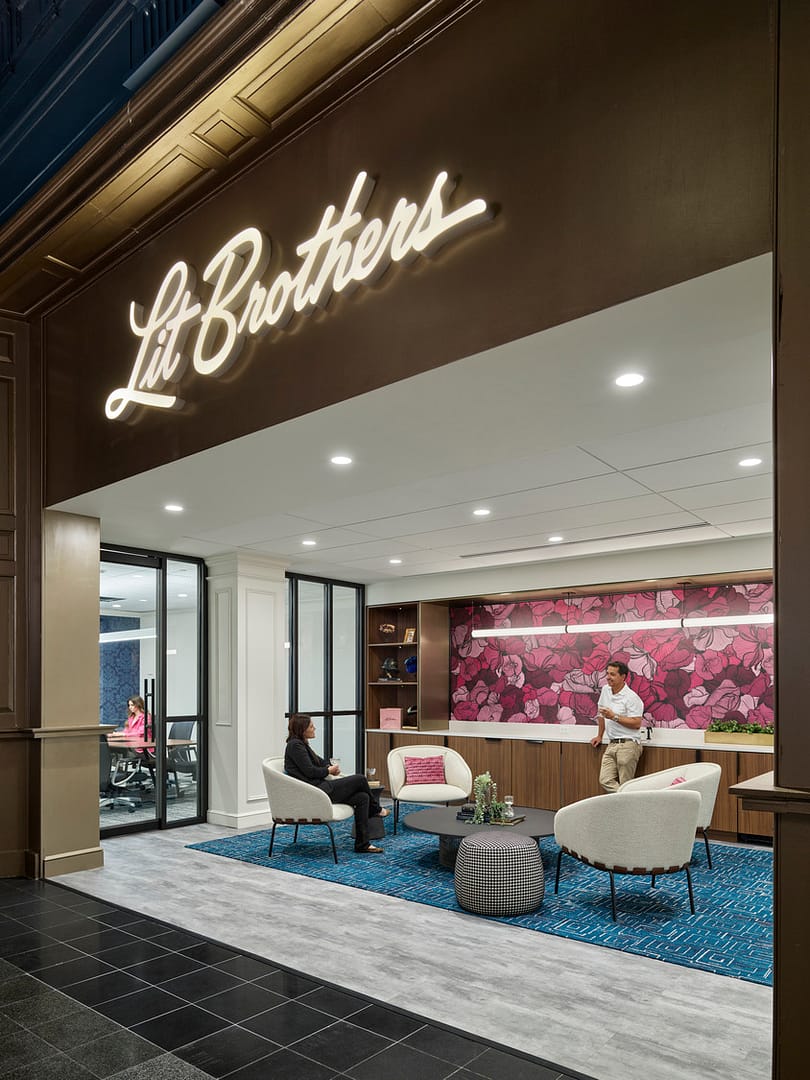
To guide the transformation, a phased design focused on three themes: first impressions, tenant experience, and leasing appeal. Highlights include a revitalized reception and security desk against a patterned chain wall over glass that offers an enticing glimpse of the newly designed tenant lounge.
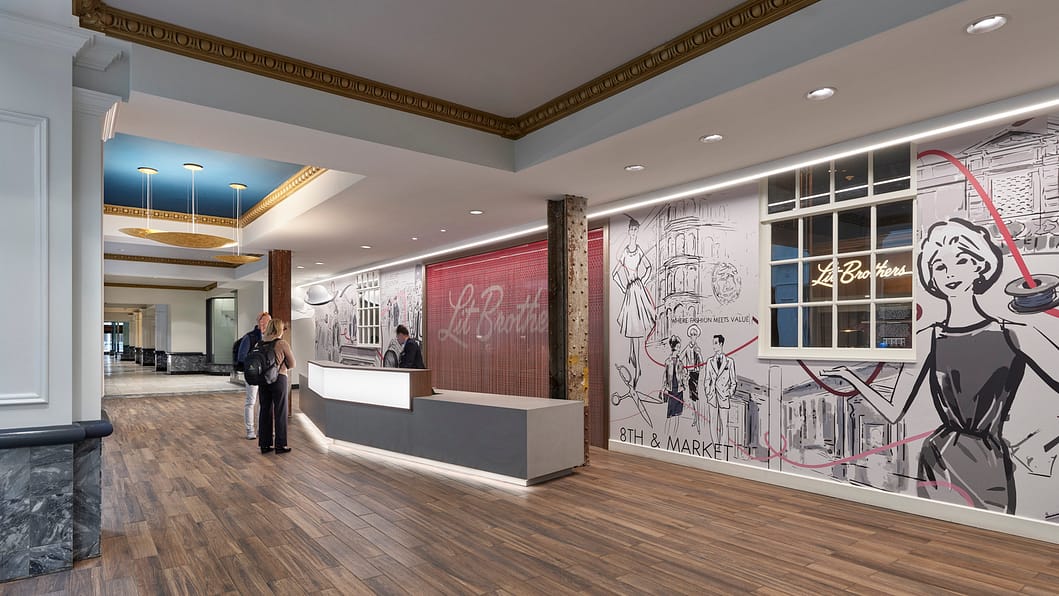
Obsolete space types were modified, redefining a series of pass-through gallery spaces into the vibrant hub with a welcoming identity. Reimagined circulation paths with subtly patterned wallcoverings evoke the 1800s and improve wayfinding.
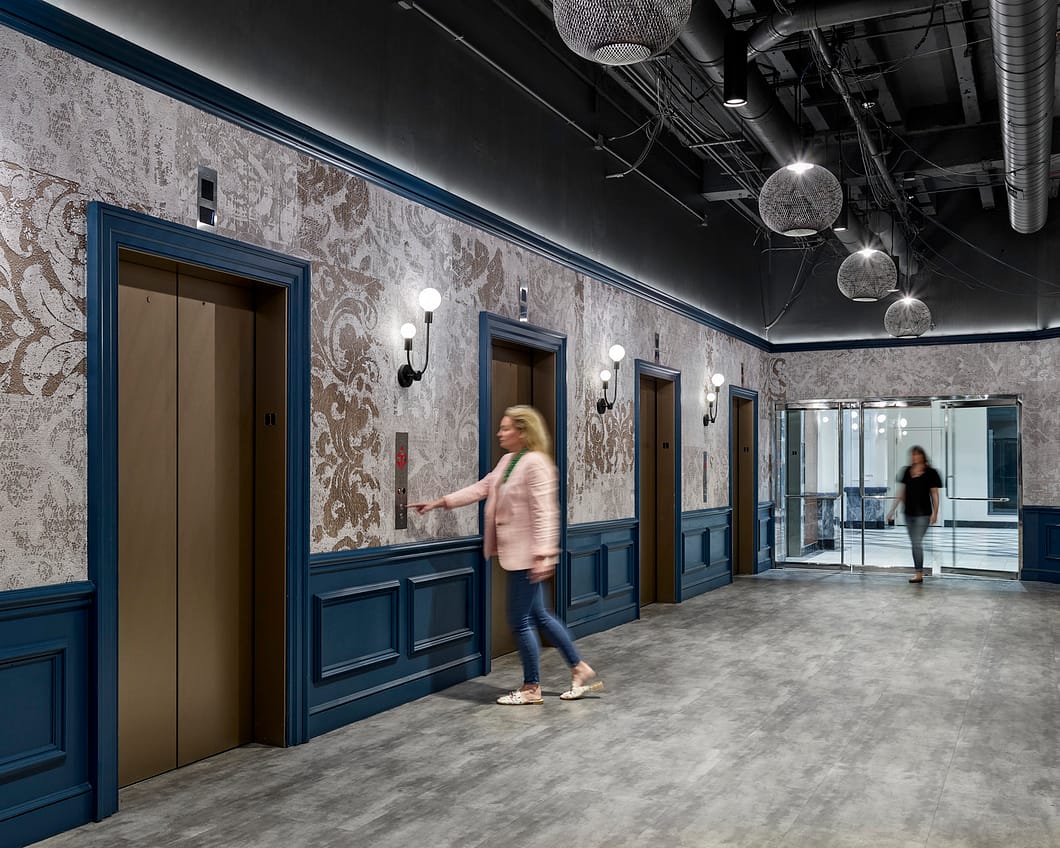
Ground floor elevators lobbies were updated, the building management office was relocated, and the bike room was enriched to appeal to the creative companies within the building.
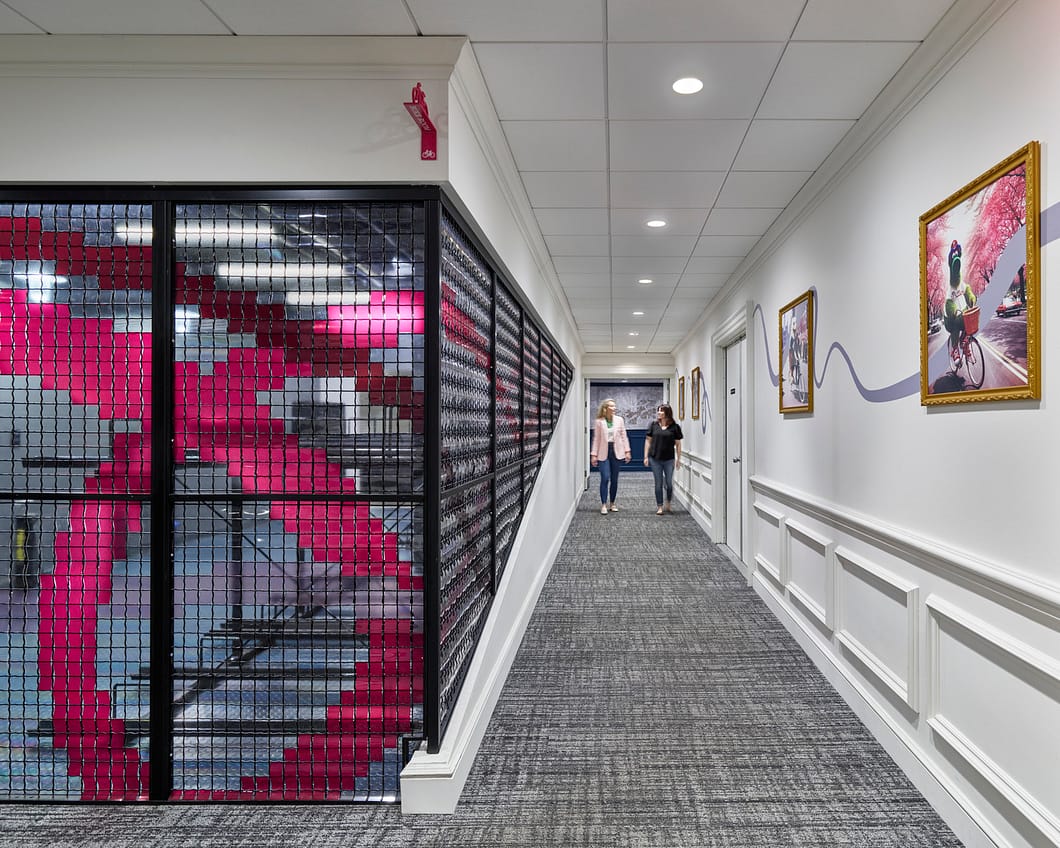
This impactful transformation creates a welcoming identity and atypical environment geared to a tenant community responsive to an imaginative and inventive ambiance designed to inspire and support the success of their enterprise.
All Photography by Jeffrey Totaro
