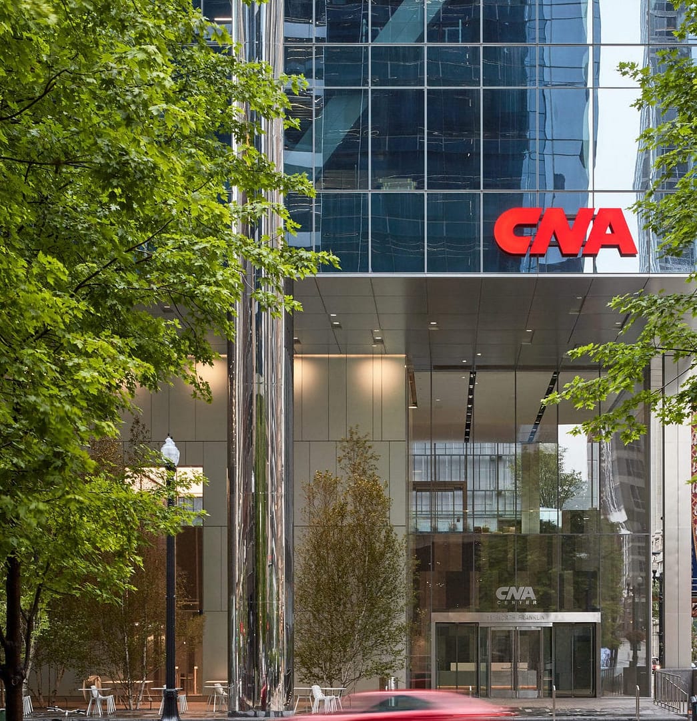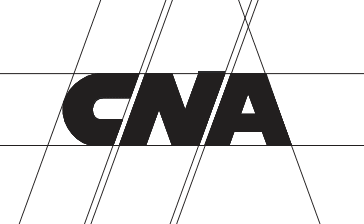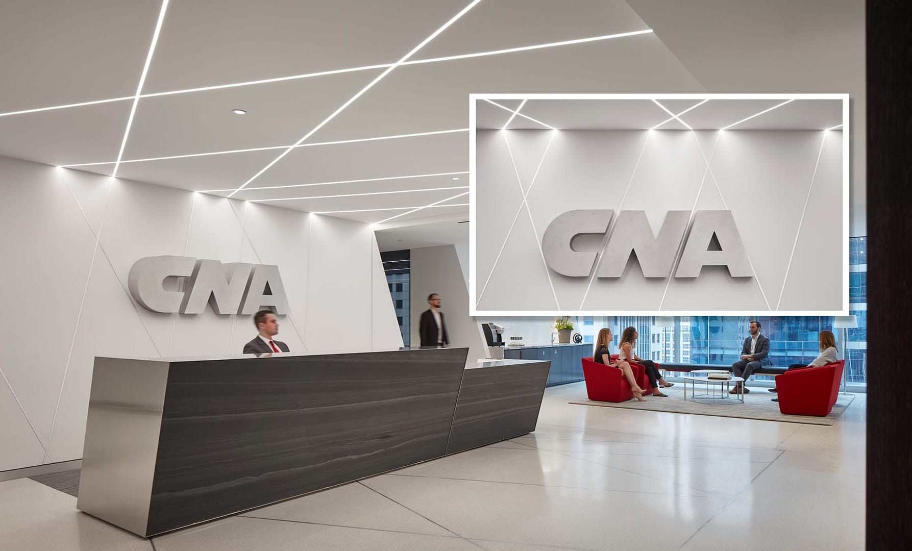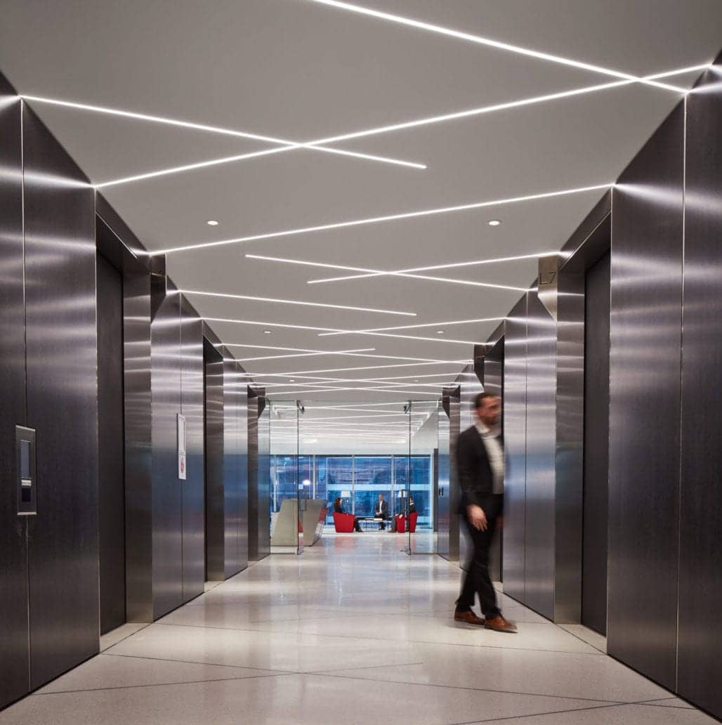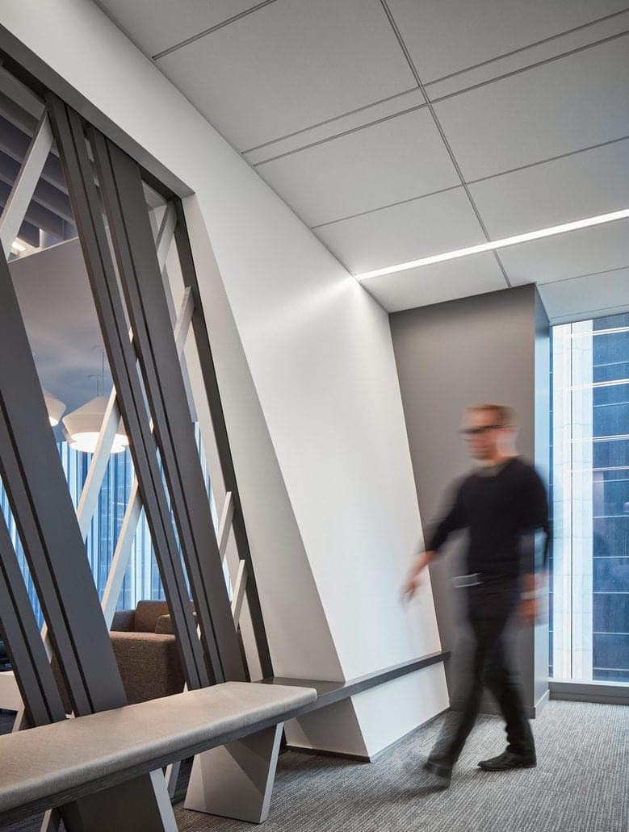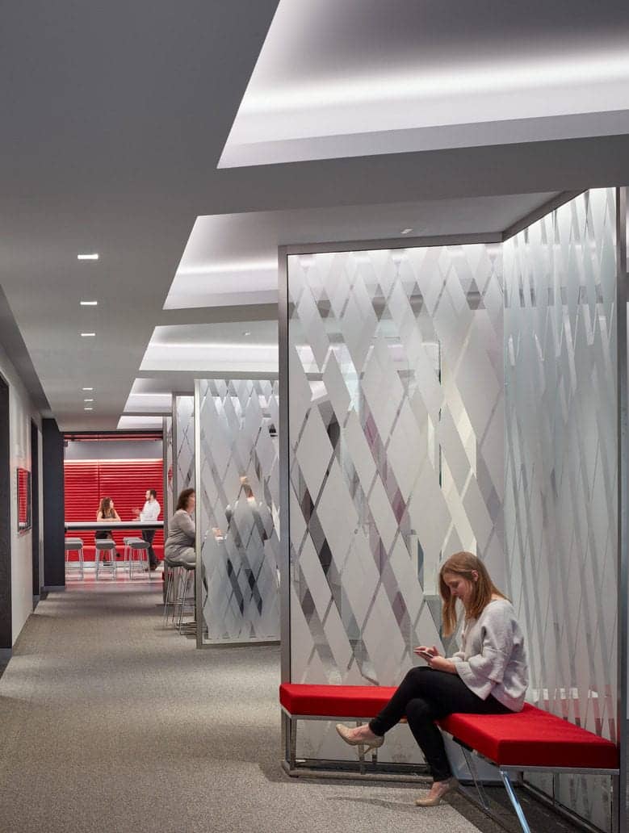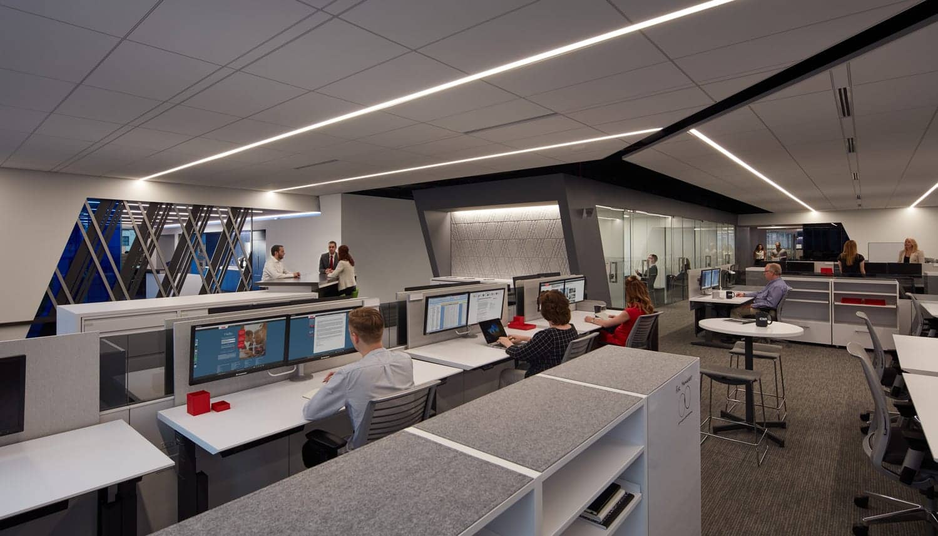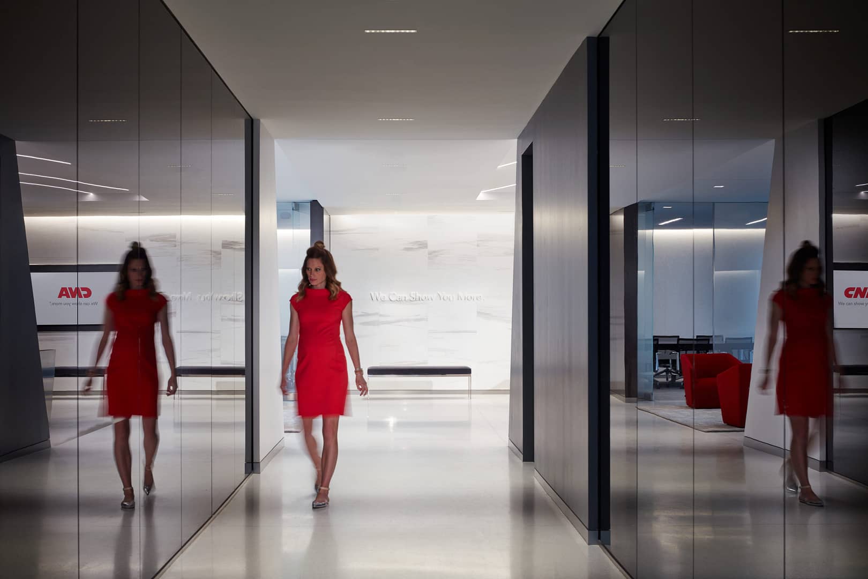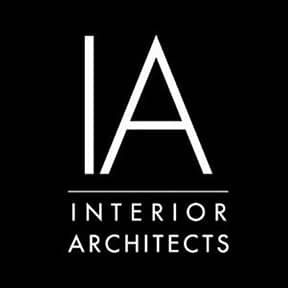Over 100-years old, CNA Financial is one of the largest commercial insurers in the U.S., providing services to businesses and professionals here and in Canada, Europe, and Asia. Relocating its Chicago Loop headquarters from the iconic tower it had occupied since 1973 to a new-built, 35-story tower nearby was an opportunity to transition its workforce, steeped in tradition, to a more collaborative culture in a strongly branded state-of-the art work environment.
The robust capital letters CNA, slanted 70 degrees from vertical and rendered in red, which make up the firm’s logo, are literally reinterpreted throughout the site in a series of complex patterns and large and small gestures that touch every aspect of the headquarters’ architecture, design features, and furnishings.
Visible from the elevator lobby, the reception desk sets the pace and slants forward by 70 degrees; the wall behind it slants backwards by 70 degrees with the logo in three dimensions projecting from its surface. Thin metal bars imbedded in the wall create a pattern IA designed based on the slant that extends into ceiling lighting and is mirrored by bars embedded in the floor.
Iterations of the slanted wall and variations of the pattern are used all through the design for screens, flooring, tile, furniture, millwork, etched glass, and a variety of custom fabrics in huddle rooms, private offices, and booths.
Huddle and phone rooms, work cafes, tech lounges, and quiet zones, all subtly branded to reference the slanted logo, provide a 25 percent increase in collaborative environments. They achieve the goals of creating inclusive spaces for the transfer of knowledge where those of all generations, ethnic backgrounds, cultural experiences, and knowledge levels can feel that their ideas are heard and shared effectively. Sophisticated, sleek, and detailed for convenience , action, and hackability, the new workspace also aligns with the concepts of choice, collaboration, and community, key project drivers.
Additional features include a complex sound-masking system and layered acoustic ceiling planes to address the acoustic control issues critical in a collaborative, open environment. The use of primary and secondary circulation paths also helps to prevent distractions and disruptions. Amenities emphasize technology with the inclusion of scheduling systems, large scale monitor arrays, and sophisticated audiovisual installations.
Incorporating and celebrating the slanted logo in all aspects of the thoughtful forward-looking IA design, as well as the wide variety of space types and amenities, creates an inspiring work environment that will take CNA well into the future.

