Cultural Immersion for State-of-the-Art Community Healthcare
A 2025 IIDA Healthcare Design Award Winner, The NEMS (North East Medical Services) PACE Center represents a groundbreaking evolution in culturally responsive healthcare design. NEMS is a non-profit community health care provider serving the San Francisco Bay Area. Its mission is to provide affordable, comprehensive, compassionate, and quality healthcare services in a linguistically competent and culturally sensitive manner to improve the health and well-being of our community. However, the PACE (Program of All-Inclusive Care for the Elderly) Center far exceeds that brief, providing an upscale, immersive environment and state-of-the-art healthcare services usually reserved for those few who can afford it.
Located in the heart of San Jose’s Vietnam Town, this flagship 45,000-square-foot facility is the first of its kind for NEMS, converting a vacant commercial shell into the new center. A departure from IA’s multiple small clinic renovations for NEMS, the design of the new center gave the IA design team freedom to create a visionary environment tailored to the holistic well-being of San Jose’s aging Asian population.
The Design Concept
Drawing on classic Chinese philosophy, the design concept is based on 天下 (Tiānxià), meaning “all under heaven.” As a worldview, it encompasses dignity, unity, equality, and community—principles deeply embedded in the architecture and user experience at the new facility. Understood across the cultures of China, Vietnam, Korea, and Japan, Tiānxià connects meaningfully with the diverse Asian communities served by NEMS. The design narrative centers around the belief that everyone, especially the elderly, deserves to experience healthcare in a setting that affirms their worth and cultural identity.
Design delivery was two-phased. Phase One addresses the core PACE agenda, including dedicated medical exam suites, memory care rooms, a physical and occupational therapy wing, blood-draw stations, provider pods, and administrative spaces. It also integrates lifestyle-oriented amenities, including an activity room, media lounge, meditation room, and dining areas. Phase Two extends the center’s services with a full medical clinic, public-facing dental suite with panoramic X-ray, acupuncture and injection stations, and an on-site pharmacy.
The Interior and Navigation
Patients entering the new center step into an immersive, welcoming environment designed with an emphasis on flow and clarity to inspire user confidence and trust. The reception area is expansive and open. Anchoring the space, a custom felt art installation suspended from the ceiling as a sound-absorbing mobile (created in collaboration with LightArt) is a soft, intriguing element.
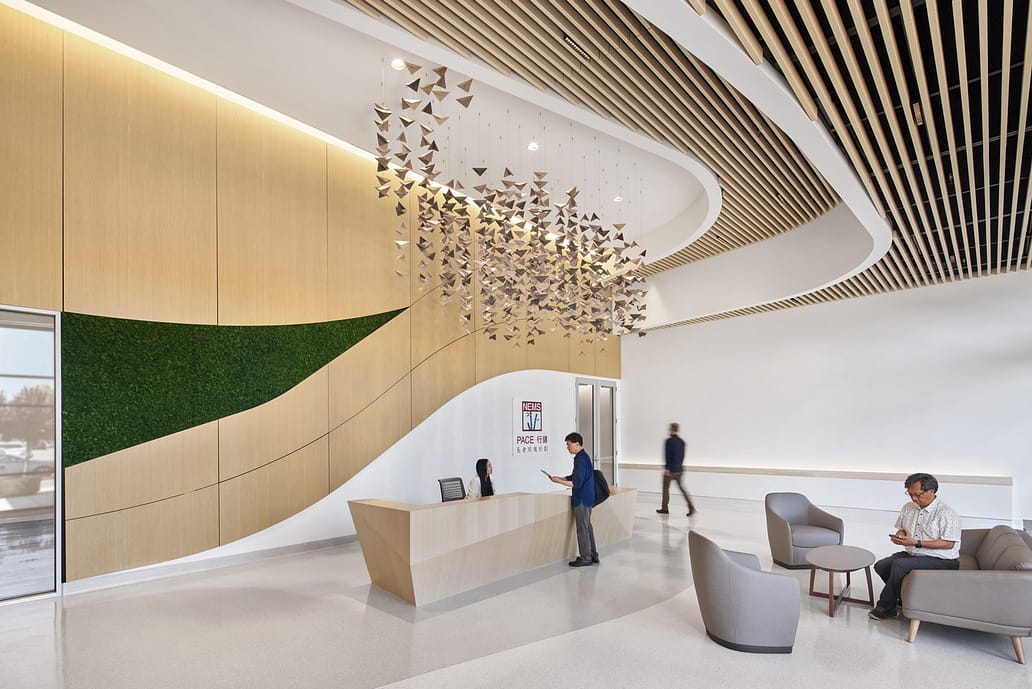
Easy navigation accommodates all patients, including those with limited mobility and cognitive impairments. The design intentionally controls access to ensure elders cannot wander within or outside the center. Facility and exam room entrance points are designed for security, with some doors to the outside permanently locked. Typical of medical facilities, the reception desk is isolated to monitor those coming in and going out, and for patient well-being and safety, blind spots throughout the facility are virtually eliminated.
A green wall of pollen-free moss appearing and disappearing along the main corridor provides continuity and visual stimulation, guiding patients as they move through the center. The circulation path, designed as a loop, also functions as an exercise route, encouraging mobility and supporting the center’s commitment to holistic wellness.
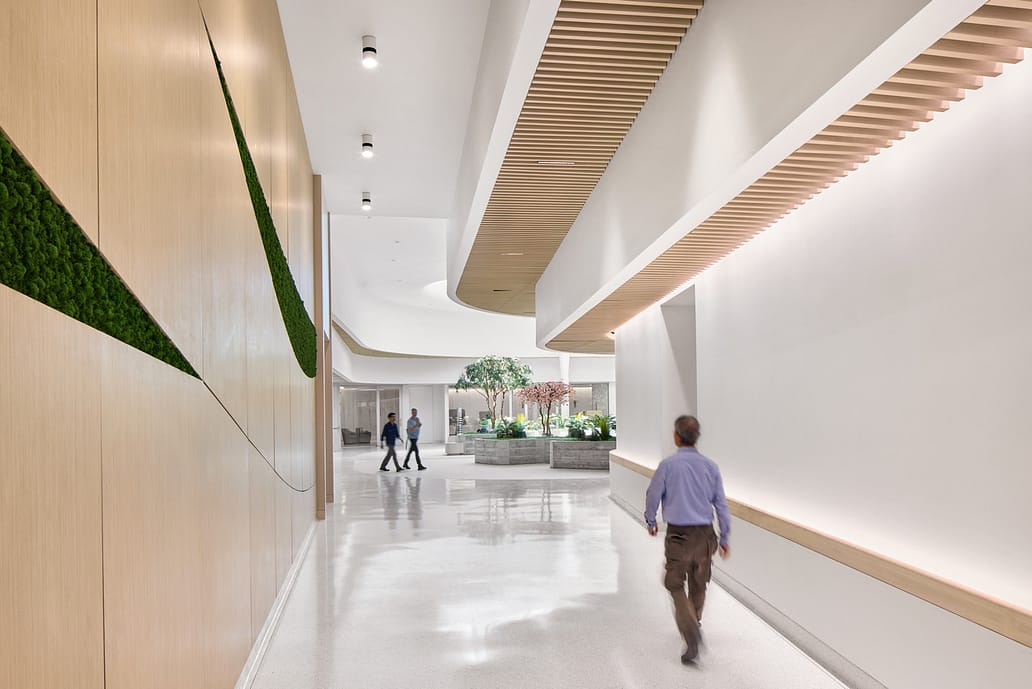
Flanked by mural walls referencing Asian aesthetic traditions, the path provides opportunities for intentional pause and visual connection, transforming passage into a journey via tranquil garden paths designed to encourage slow movement and mindfulness.


The Core and Other Features
Inspired by the harmony and balance of nature, an indoor garden at the center’s core, positioned directly under a large added skylight, brings natural light into the originally windowless interior. This space is multifunctional, serving as a gathering plaza, dining zone, and area for contemplation. Organic forms, planters, daylight, and design of the flooring create a spatial rhythm and visual calm inspired by the Chinese character 人 (rén), which refers to beneficence, compassion, empathy, and trust.
A variety of spaces for healthcare and well-being respond to cultural and program requirements. There is a meditation room with faux skylight and soft lighting, a tranquil space for spiritual reflection. The adjacent media room accommodates group screenings of Chinese dramas and karaoke, promoting social engagement in a familiar and relaxed setting. Open and well-lit physical therapy and occupational therapy spaces with glass fronts are equipped with privacy features, allowing caregivers to maintain visibility while protecting patient dignity.
Overall, lighting is a key feature. The design uses a bluer spectrum, providing more white light to increase contrast and clarity, making it easier and more comfortable for those with age-related vision impairments to see. In addition, wherever possible, daylight is brought in because research shows it can lower heart rate and aid recovery.
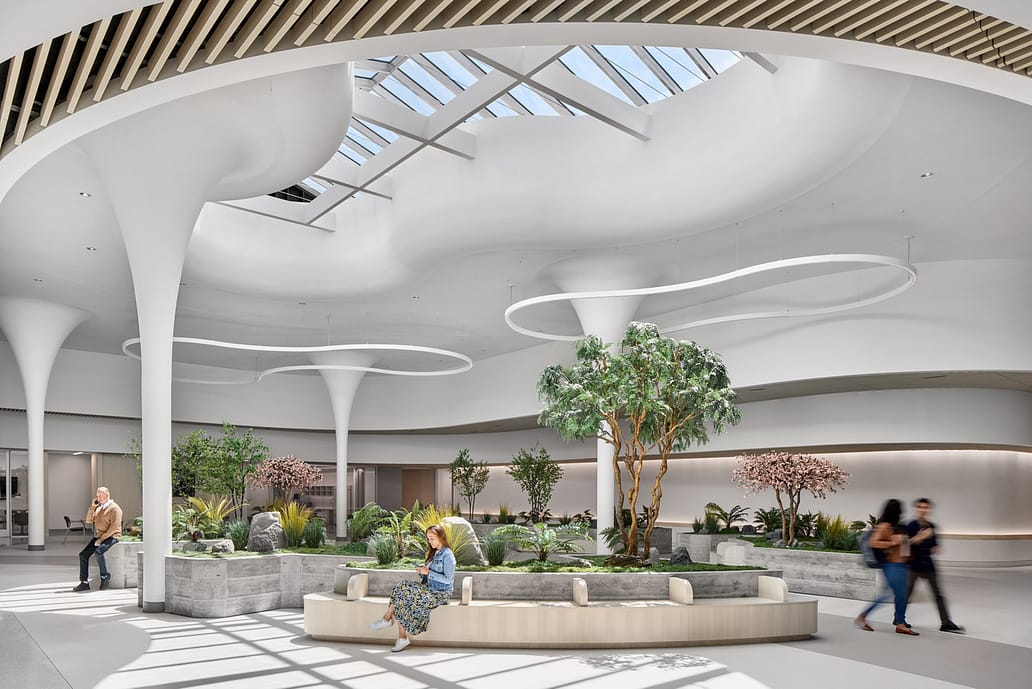
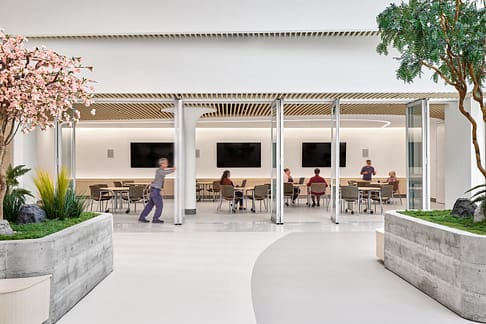

Settings for Services
Features specific to elder care and the overall quality of the NEMS healthcare program distinguish this project, integrating technology, telehealth, security, aesthetics, and sustainability. NEMS exam rooms, for example, feature patient chairs that automatically record fundamental biometric measurements such as weight and blood pressure, eliminating the need and space required for pre-exam functions. And, when telehealth is needed, possibly to bring in a specialist for consultation, a large monitor shows the participant at actual size as if in the room, providing a more intimate experience for the patient. If needed, a translator can log in and join the meeting. Such amenities, typical of high-end and concierge health services, are setting the tone for the future of healthcare.
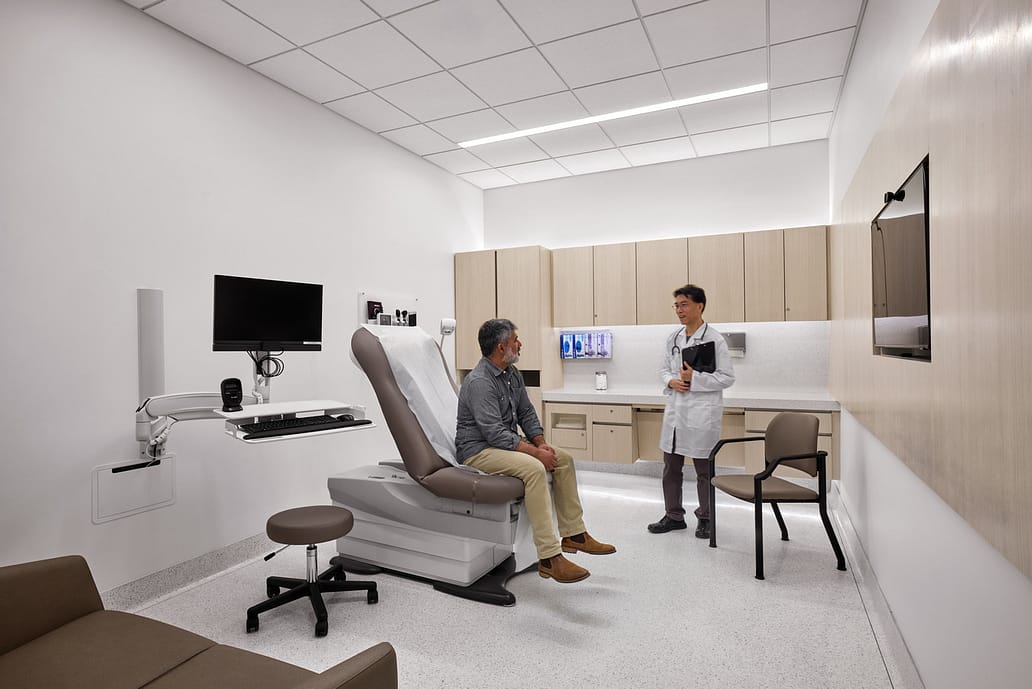
Provider pods and administrative offices, planned for optimum acoustics and comfort, are strategically located, ensuring quick access for patients and caregivers. Mindful of NEMS’ request for maximum accessibility at all times, restrooms are carefully dimensioned to accommodate both patient and caregiver.
Throughout the facility, design features such as curved lighting, live hypoallergenic low-maintenance foliage, natural materials and textures including wood and concrete, and a palette of calming finishes reflect a sensibility to nature. The use of neutral terrazzo, tactile wallcoverings, and the subtle transitions between spaces create an intentional rhythm.
Sustainable materials, tied to the forefront of medical care for their durability and ease of cleaning, were a priority. Since NEMS owns the building, they made a greater investment in sustainable materials with a longer potential life, including luxury vinyl tiles for flooring that can maintain durability and an attractive appearance for 20 years. Throughout, the use of quality sustainable materials that perform well over time will contribute to ensuring a clean space—which is important as research shows that cleanliness in a healthcare setting not only affects patient confidence in the quality of their care but psychologically aids recovery.
Conclusion
More than a medical facility, the PACE Center is a culturally aligned wellness hub that redefines how dedicated spaces can honor and support specific communities and healthcare needs. All design decisions—from oversized exam rooms with built-in sofas for family members to circulation loops lined with culturally inspired murals—were made in the service of care, empathy, and belonging. By integrating robust healthcare programming with lifestyle amenities and a culturally resonant design language, the NEMS PACE Center is a powerful, innovative model for impactful, holistic patient-centered healthcare.
Photography by Garrett Rowland
