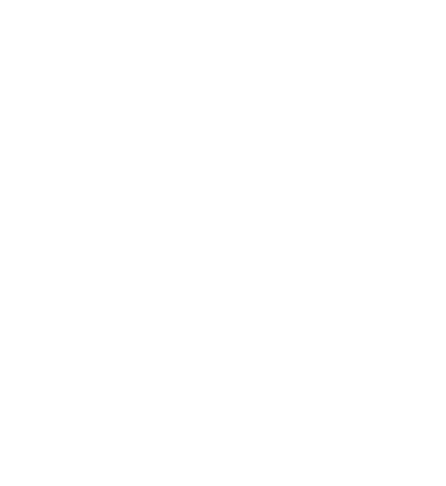Evolution & Elevation:
Insurance Industry Design
For years, IA has partnered with an array of large insurance companies to create their workplaces, often a campus with full-service cafeteria, fitness center, and conference center. These clients typically invest with caution for the long term and will not renovate for 10 to 20 years. When their workplaces are due for a refresh or require an expansion the measured approach remains, but we’ve seen an overall shift of intent focused on creating stronger connections between employees to build community, inspire meaningful dialogue, and nurture wellbeing.
High-walled workstations and limited meeting and collaboration space have given way to innovative amenities, open workspaces (many 100% free address), increased space for collaboration, a choice of meeting and work settings, and a reduction in space. Imperatives affecting all workplaces today—the emphasis on inclusiveness and work-life harmony, the drive for comradery and interaction, as well as recruiting objectives in competitive markets—are critical factors to the design and elevation of forward-looking insurance company workspaces that are meant to last for several years.
Looking Back
As early as 2014, IA was designing spaces for savvy insurance companies that speak to today’s agendas—from a comprehensive 85-acre masterplan for a multi-building headquarters campus to a multi-floor headquarters tower. At the campus, for instance—with interiors designed to connect employees, elevate the workplace experience, and enable new styles of working—amenities included a comfortable lounge with LED fireplace to inspire casual interactions; a barista coffee bar bringing people together from the campus and surrounding community; a large café drenched in natural light with full kitchen, food stations, and comfortable seating options for dining, individual and group work, or simply gathering; and a convenience market open 24/7 for employees. At the same site, we designed a two-and-a-half-floor facility with an urban, sophisticated vibe for its labs, maker space, and reconfigurable loft. The goal was to provide an inspiring workplace that would foster creative and innovative thinking.
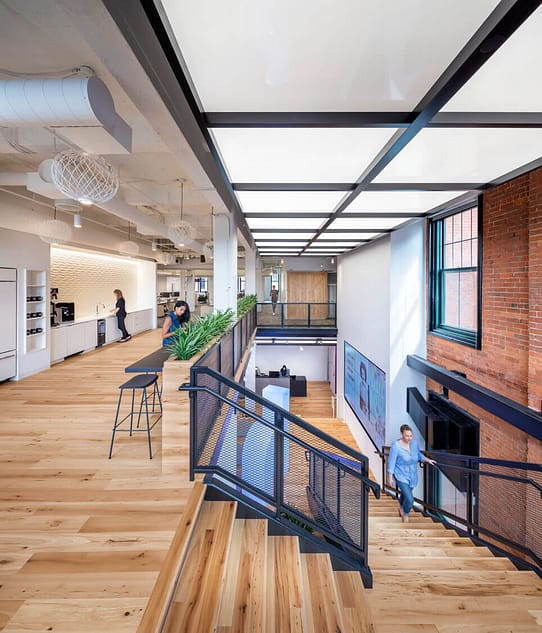
Confidential Insurance Client | Photography by John Horner
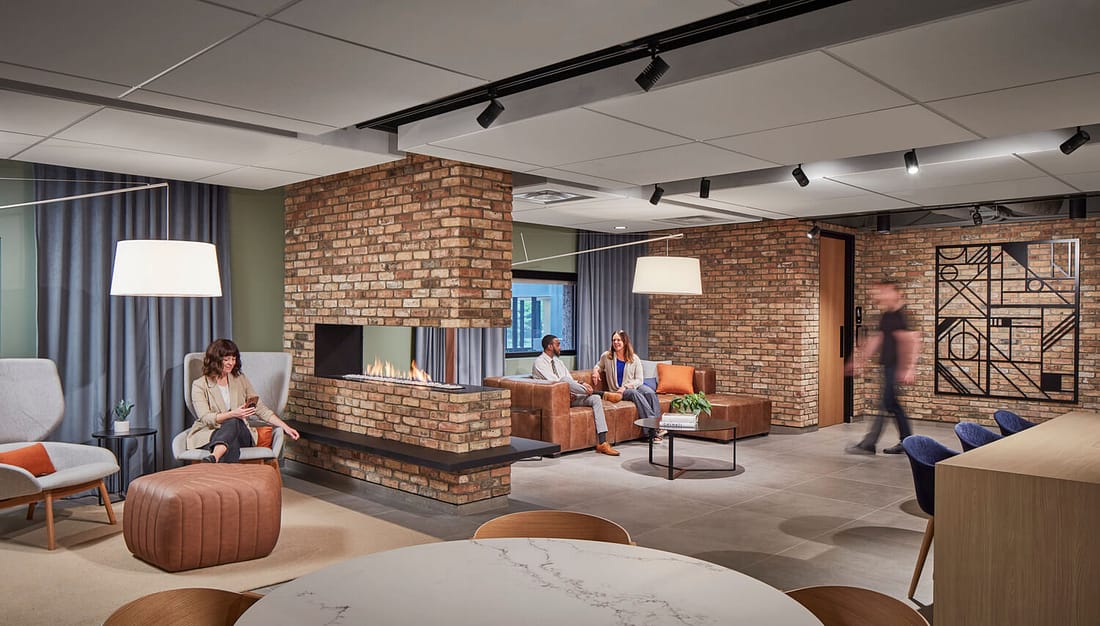
Confidential Insurance Client | Photography by Tom Harris
At the headquarters tower, where choice, interaction, and community were the objectives, an open flexible neighborhood replaced traditional workstations and a reallocation of community/meeting space types realized a 25% increase in collaboration and community space. These areas were complemented by a complex sound masking system layered at the ceiling to ensure the acoustic control critical to the more collaborative environment. Meeting amenities emphasizing technology included scheduling systems, large-scale monitor arrays, cameras, and sophisticated audiovisual installations. Work cafes, quiet zones, breakout spaces, and small enclosed meeting rooms were part of an extensive palette of settings.
Today & Forward
Snapshots of current projects for two major insurance companies speak further to the point.
Beginning in 2020, we completed an overall strategy focused on 18 locations, including the headquarters of a confidential regional healthcare insurance company located in Baltimore with offices in Maryland, Washington D.C., and Virginia.
At the headquarters, new work ratios were established to accommodate in-person, hybrid and full-time remote work, and three amenity floors, including the top floor, were designed and connected by a feature stair. On the top floor, the traditional model of generous executive offices with boardroom was replaced with a large communal café featuring floor-to-ceiling windows and water views, along with a customer briefing and experience center. The innovative experience center features a black-box theater with surrounding screen technology and perch-type seating in the center to enable the immersive experience of presentations on health, wellness, and related products.
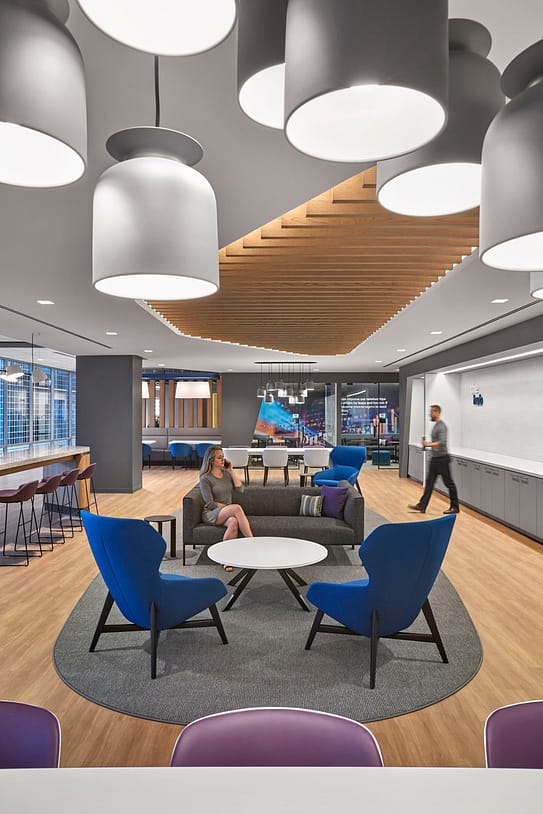
Confidential Insurance Client | Photography by Garrett Rowland
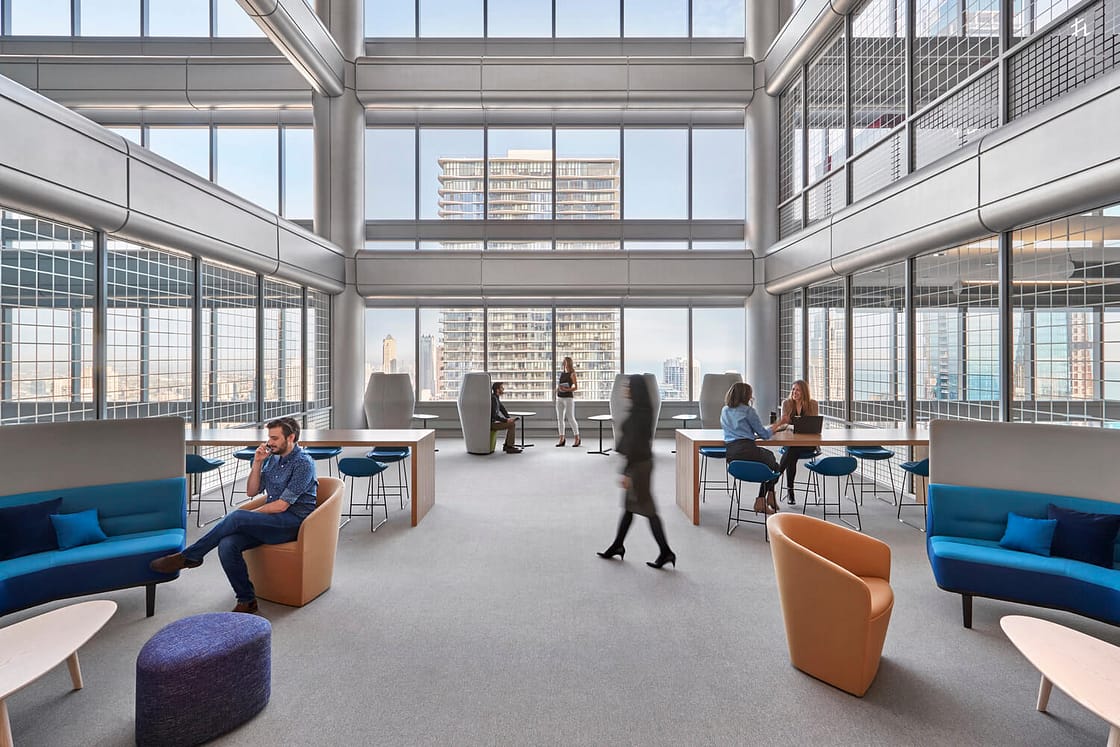
Confidential Insurance Client | Photography by Garrett Rowland
The adjacent floors support a flexible conference center enriched with experiential graphics as well as the reimagined executive suite of offices with walls between them and no doors. Situated on the same floor is the employee fitness and wellness center with amazing views of city and harbor. Work floors, arranged as neighborhoods layered with technology, offer multiple space types, settings, and furniture. On one floor, a huge conference/training room (with divisible walls) is adjacent to breakout areas with harbor views.
For a Chicago landmark, owned by a confidential insurer client and shared with other professional services firms, we are designing amenities to humanize the environment and transition the building’s workforce to a healthier environment. Since 2015, we have worked with this client on a variety of projects including an activity-based headquarters model, technology spaces, and training facilities. Long ahead of the curve in creating positive options for employees, they were early adapters of treadmill desks and established walking paths with tickers for counting your steps before the popularity of fitness trackers and smartwatches.
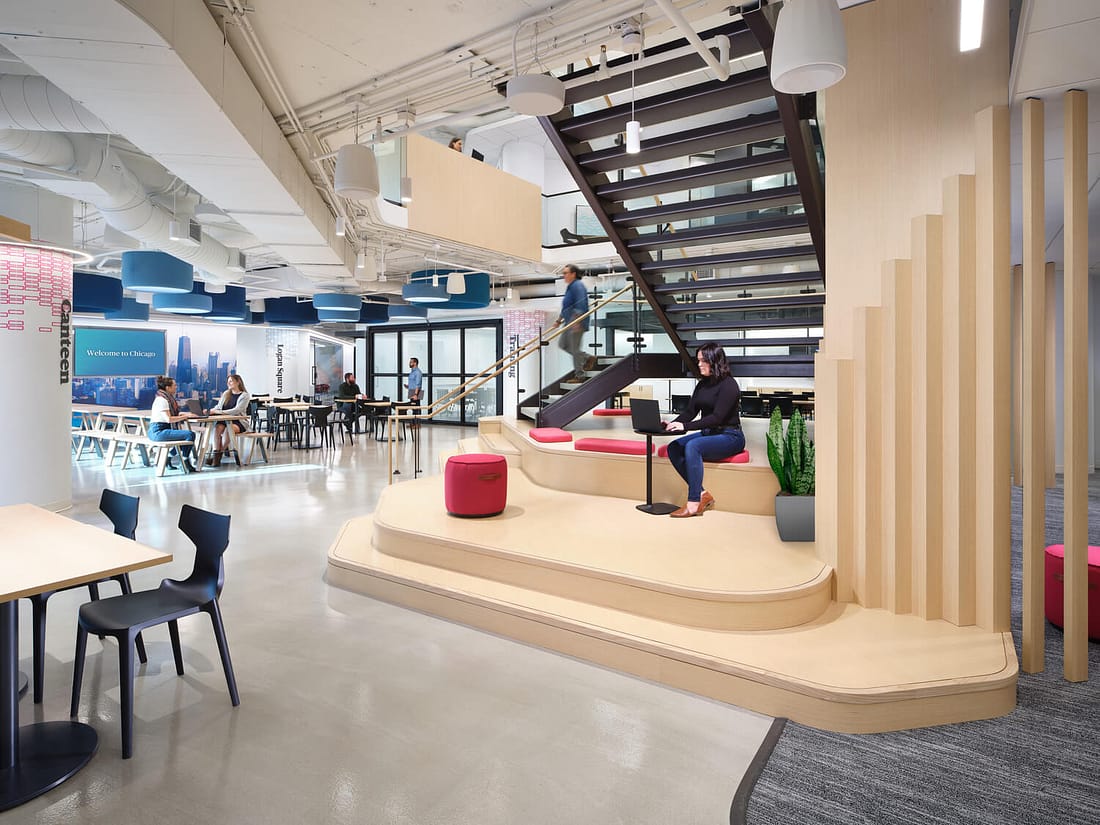
Confidential Insurance Client | Photography by Patsy McEnroe
The two newly designed floors at the building, collectively referred to as the Tree House, draw on organic forms with infusions of biophilia and the use of plantscaping, natural materials, and bespoke furniture that enhance a sophisticated clubhouse vibe. The lower floor is designed to provide an energized environment with a cafeteria, stations for pop-up food vendors, a coffee shop, a two-story organic juice bar, and a boba bar. Two adjacent game areas are reservable along with lounges for social events like happy hours and life event celebrations. The higher floor is designed around solitude, creating a calm space away from everyday workspaces. It includes large quiet co-working and break-out spaces that feature two impressive indoor winter gardens.
To round out the project IA completed a lobby refresh, adding wayfinding screens as digital totems that will list vendors currently in the amenity spaces as well as programs offered that week. A doctor’s office and a massive fitness center are also on-site. Overall, these amenities designed for comfort in a warm and authentic space update this timeless building while also providing an employee experience that will enhance productivity and well-being.
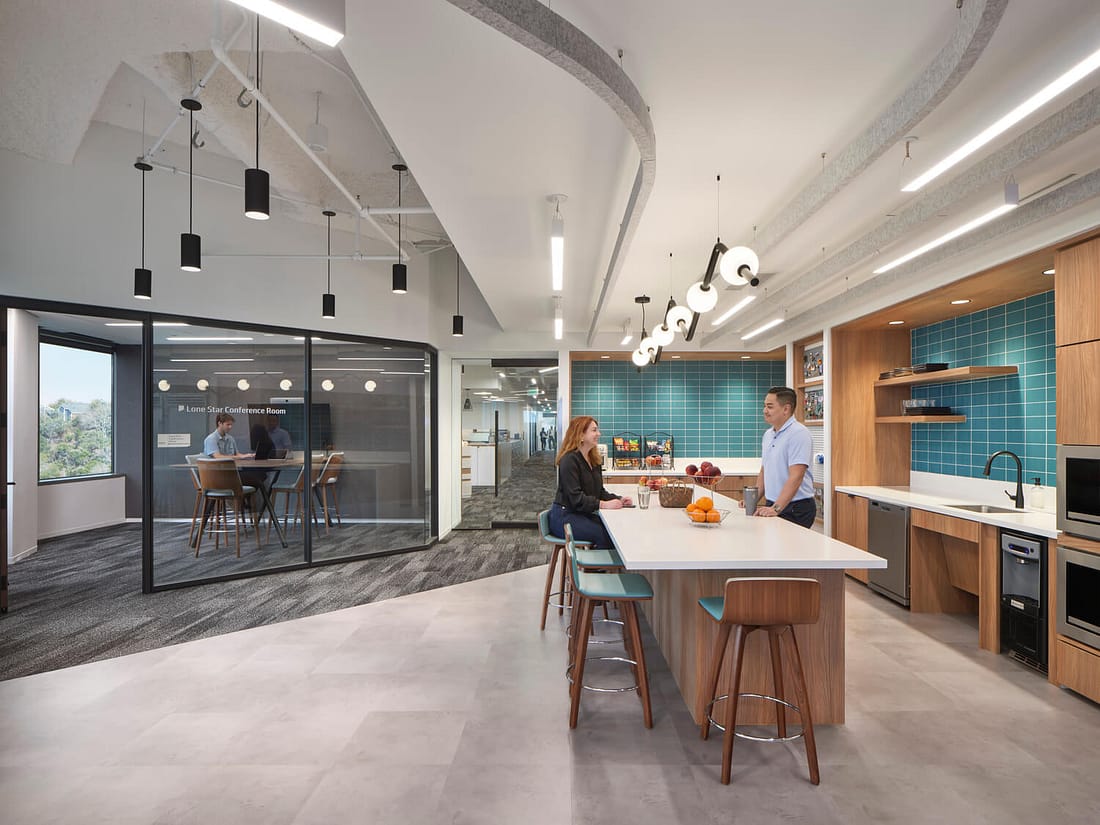
Markel Group | Photography by Andrea Calo
Final Thoughts
Elevating the employee experience is top of mind for a plethora of insurance company clients, each pursuing that scenario in different ways and to varied extents in line with their goals and mission as they refresh and reimagine their workspace. The scope of each project is unique. For one client, we are designing multiple community-centric workspaces for a hybrid work model with desk sharing, varying space types, canteens, employee lockers, and communal areas based on design themes that emphasize local and activate brand based on guidelines we authored. For another insurer, we are adding connectors, extensions, and a pavilion as a community space to unite their three-building headquarters with more amenities in the planning stage. And at the New York City and New Jersey locations of one insurer client, a goal is to inspire and enable more interaction between divisions that rarely interface as well as opportunities for groups to interact outside the daily routine. As strategists, designers, and architects, the variety and intent of these projects, often requiring extensive strategizing and change management, pose exciting opportunities. They drive creative solutions benefiting our clients and their employees and establish compelling workplace environments that nurture inclusivity, build community, and inspire productivity.
