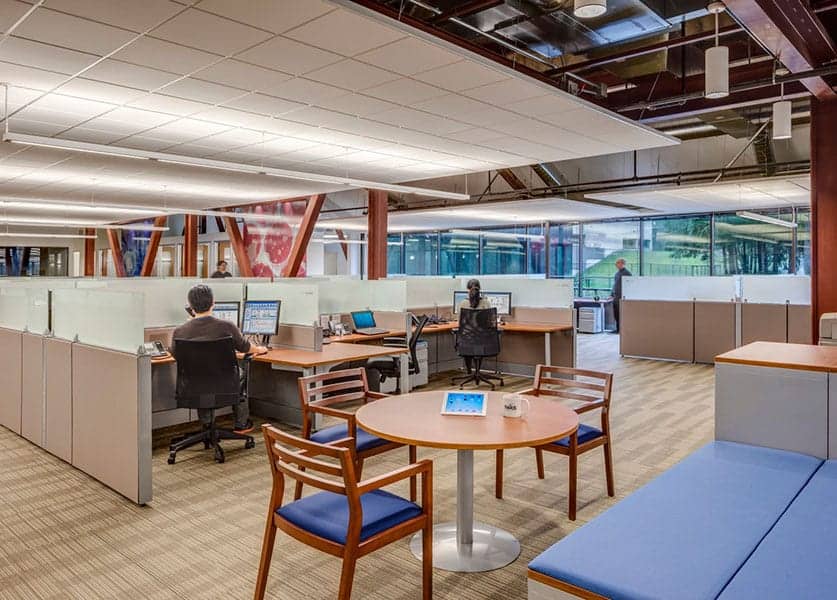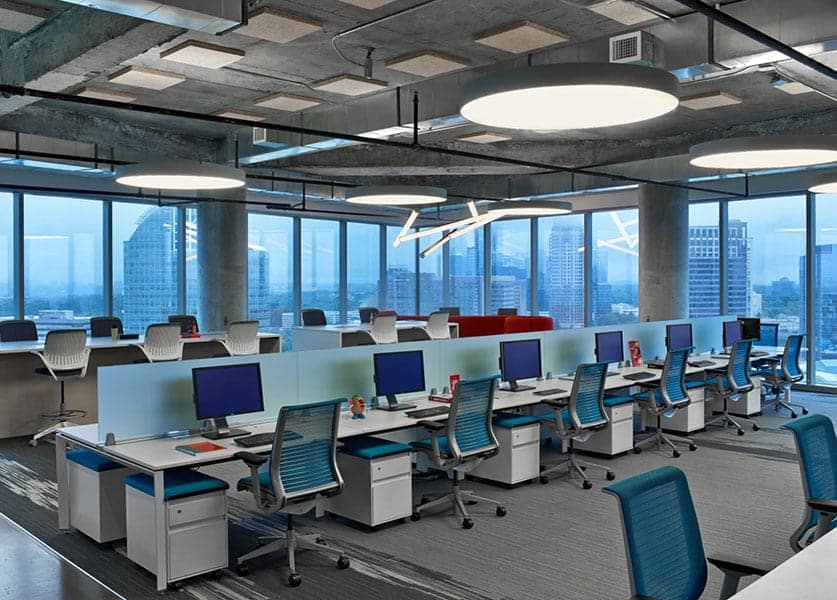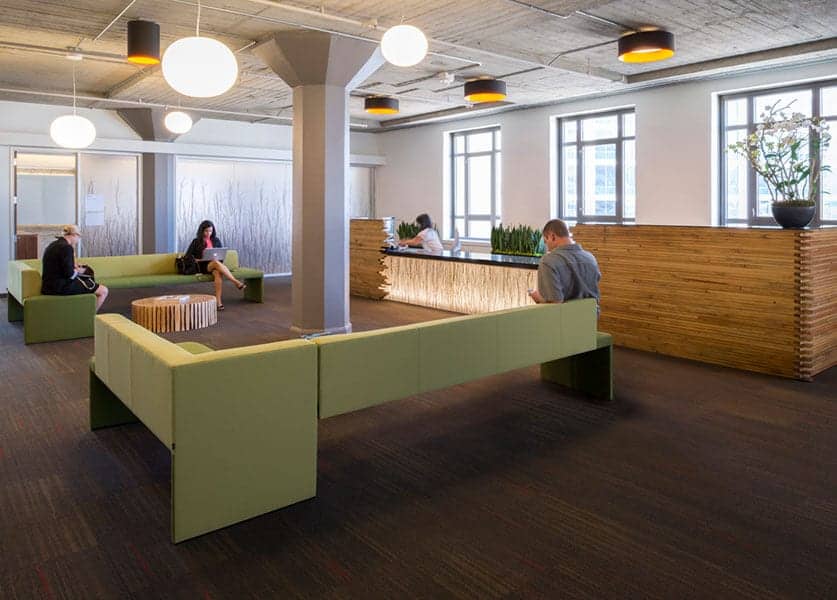Mary Lee Duff, LEED AP, IIDA | Director of Ecos Studio
As a common characteristic of traditional office environments, fixed planning with permanent walls no longer supports the flattened hierarchies of most modern businesses. Walls that were installed to support privacy now prohibit the internal exchange of ideas: Privacy issues arise more often over firewalls, not built walls. Companies are looking for a workplace that can adapt to fluctuating business paradigms, but how can traditional office settings support new work styles for today’s mobile workforce?
To modernize an outdated space and increase the number of people to available seats, companies often introduce desk sharing strategies and teleworking scenarios. However, removing the life force from a company’s environment can raise several issues. Removing staff from the workplace can contribute to the erosion of corporate culture, both due to the physical absence that can hinder relationship building, and mistrust of time management and productivity. One may argue that a good manager would not find issue with the location of an employee, but middle managers have been known to object to telecommuting on this basis.
Integrating technology is another solution that is less costly than a workplace move. In this instance, a company would update conventional areas such as pantries, libraries, and reception areas to support a tech-embedded meeting with the requisite equipment for a video conference or projected presentation. This solution is not universal though; in many cases, spaces were not built to support this kind of use, and costs incurred for this type of space modification can soar.
A furniture update for both private and public spaces can breathe new life into an office. In a private setting, modular furniture can support two or three people in a space that previously hosted an individual, as long as power and data needs can be met. For an open office, modular furniture that is designed for today’s workflow and equipment can enable higher user density while creating the impression of greater space gained. In addition to the space saved with flat screen technology, storage space needs are reducing (generally) as more companies move to digital cataloguing and data management.
Depending on the terms and timeline of a lease, replanning existing space could be a good option. A comprehensive evaluation can determine which areas can remain, those which could benefit from minor revisions, and those that could dramatically increase capacity with a new layout. This plan of action could require infrastructure upgrades to accommodate higher capacities. It could also affect code compliance. For example, in California’s Bay Area jurisdictions have established square footage parameters that can trigger LEED equivalency requirements.
Finally, companies can establish additional branches or “suburban sites” to supplement existing headquarters. While cost efficient, this move splinters a work force and reduces the unplanned instances of cross pollination between departments but can be effective with support from HR and technical infrastructure. This can also serve double duty as a green initiative if the outpost is established near a concentration of worker residences. Less travel time reduces fuel use, and could even provide an opportunity for biking or walking commute.





