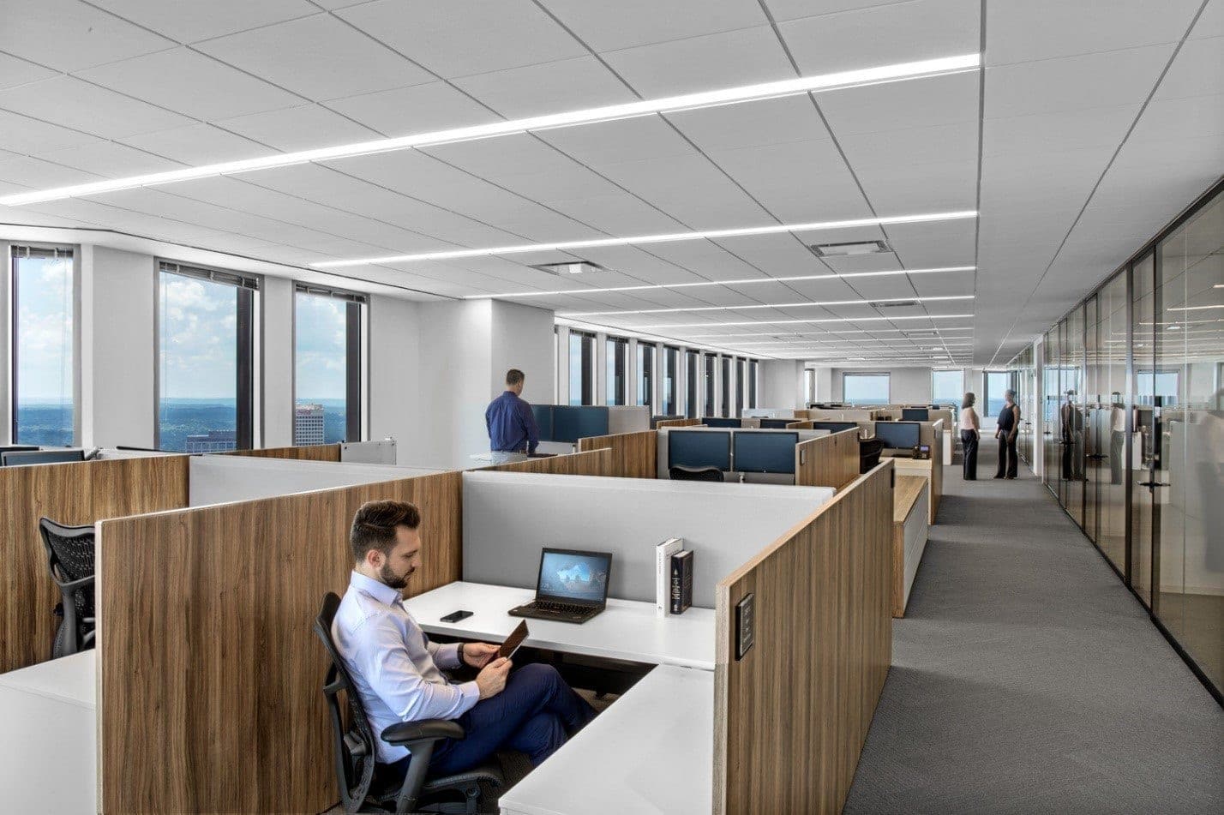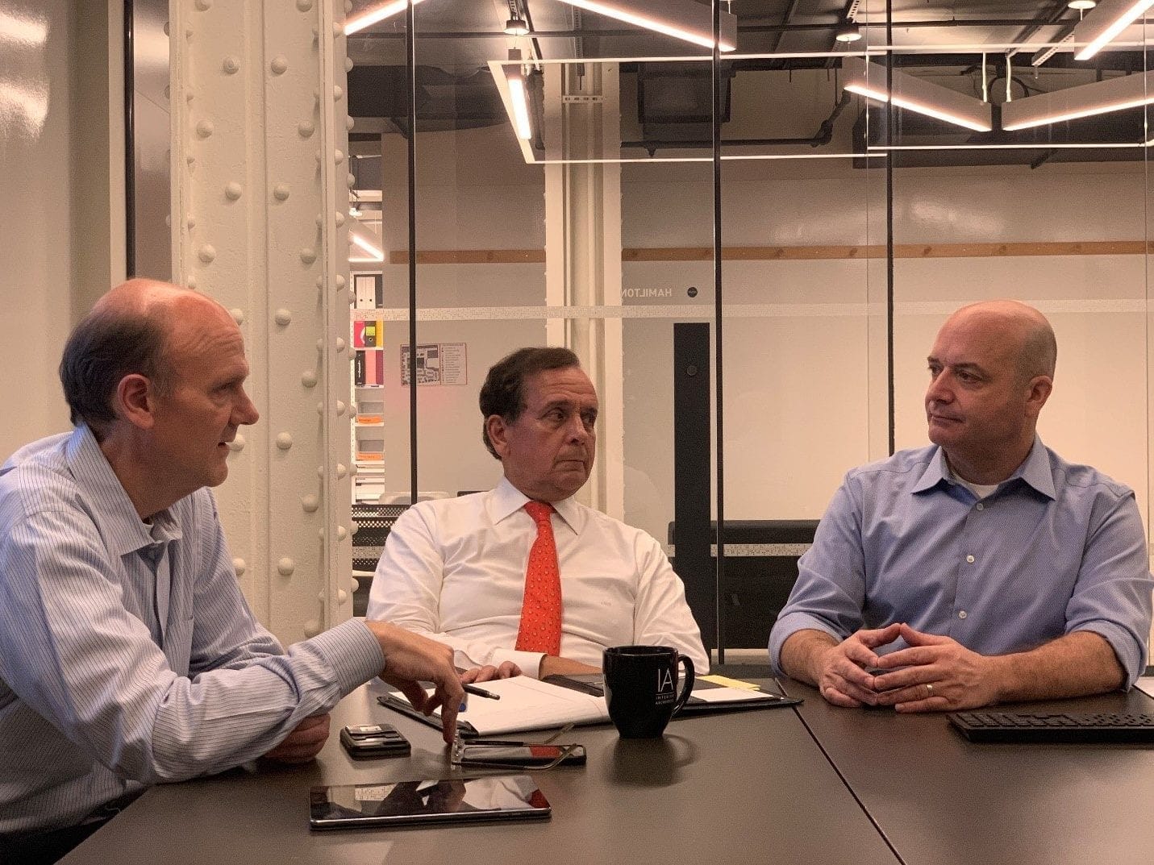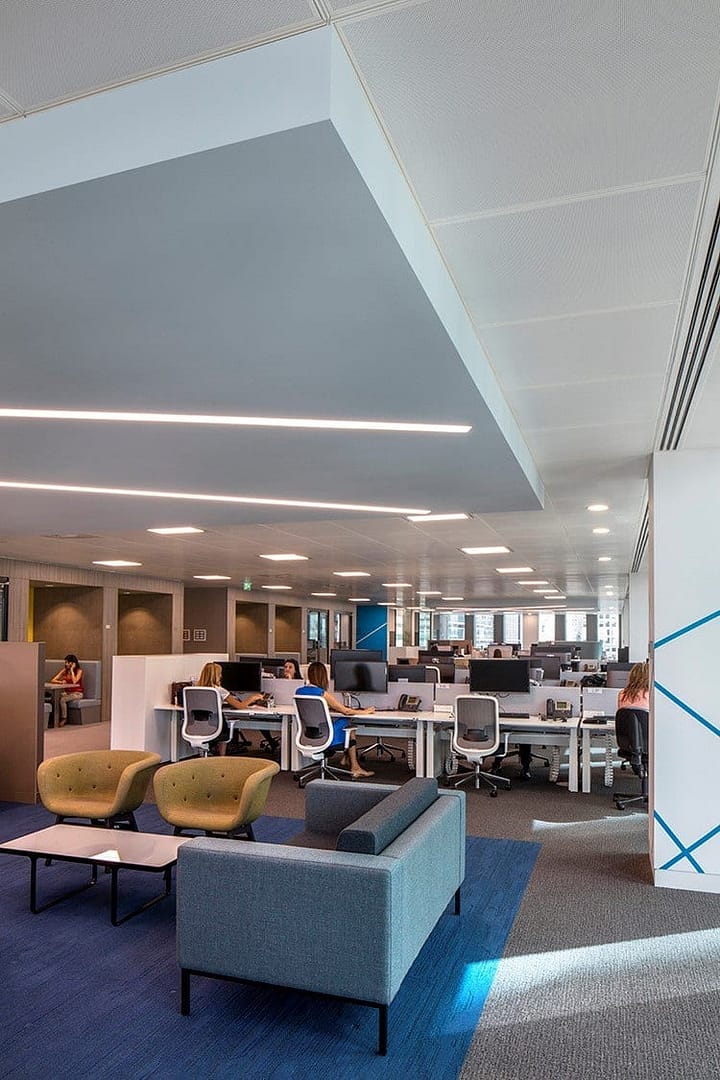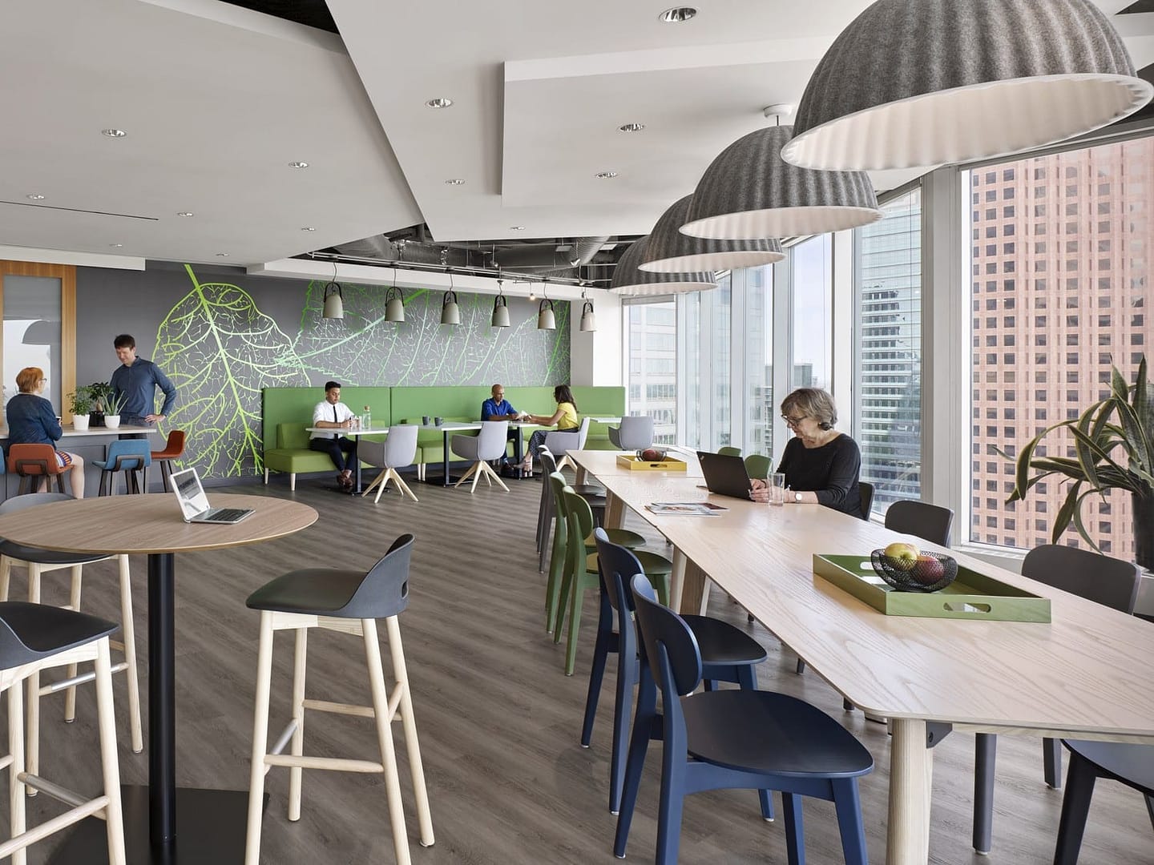
The Atlanta office of Troutman Sanders includes a dedicated floor for administrative departments, with open work areas shared by several groups and glass-fronted interior offices for managers. Small huddle and phone rooms are conveniently located nearby for meetings and confidential conversations. Photo © Eric Laignel.
In this second installment of our conversational series on law offices, New York area legal business consulting firm SB2 Consultants and IA Interior Architects continue to explore today's operational and workplace design drivers in this sector today. Picking up from our initial discussion of The Evolving Role of the Legal Secretary, in this session the group focused on trends impacting administrative departments in law firms. This is part two of a four part series.
Across the legal industry, business pressures are driving the streamlining of these support groups on multiple fronts. The desire to reduce real estate costs has created an opportunity to take less space, while creating a built environment better suited to their firm's specific functions and culture. On the operational side these same forces are causing firms to examine more closely administrative staff needs, the thoughtful analysis of which can result in headcount reduction and consideration of strategies to relocate staff to less expensive space as well.
Options for Legal Support Space
“Recently, we find that many firms are interested in updating the way they handle administrative department space,” says Erik Hodgetts, Project Director at IA. “For some more progressive firms, we are blending these departments with legal secretaries and other support staff in a single unified area on the attorney practice floors, which can create a much more open space.” He notes that in other cases, the administrative staff have a separate dedicated floor of their own which is fully customized to their particular needs and often consists mostly of open workstations. These more open spaces result in improved employee health, wellness and morale as recognized in workplaces for other industries, especially in regards to access to natural light.
Acknowledgment of this trend by law firms outside of the United States is causing American firms to take a new look at the concept of a more open office layout for support staff. Many of the concerns that once made this model seem impractical can now be addressed by advances in acoustic confidentiality and lessons learned in other industries. “In some cases, even sensitive departments like Human Resources can share space with other administrative groups,” Hodgetts remarks. However, with few exceptions, this trend towards openness has not extended to the workspaces of the lawyers themselves, who have generally remained in enclosed offices – although today these might be of a single size with glass fronts.

Erik Hodgetts and Russell Manthy of IA’s New York office help to lead the firm’s design practice for legal clients, and met for these conversations with business consultant Mark Santiago of SB2, who focuses on operational and organizational improvements for law firms.
The Transition to a More Open Environment
By placing administrative groups together, or in some cases relocating them to offsite locations, firms are finding that they’re able to gain greater space efficiency. Hodgetts notes, “When we do this, we can also really cater to the specific needs of the administrative groups. They generally want to be much more open in their space.” He goes on to mention that the use of benching, adjustable height desks, and a reduced number of closed offices can generate a significant amount of space efficiency. Consolidating these departments can also decrease the number of pantries, copy areas, and meeting rooms that might be needed.
Additionally, this creates an opportunity to provide more appropriate features for groups who tend to be more casual than the attorneys. “We can give them amenities that are a little more fun – bigger, open shared pantries and eating spaces, other types of relaxation or game areas,” he mentions. “This really helps them to feel that they’re in a space that’s designed and customized to their specific needs.” He noted that combining departments which traditionally would have been in suites separated by walls and doors can both save space and improve broader group morale and firm culture.

A dedicated administrative location for Clifford Chance in London features benching with adjustable-height desks for the staff. Adjacent booths and collaborative seating areas help to support their workstyle in a less formal space than that designed for the firm’s attorneys. Photo © Morley Von Sternberg.
Dedicated Administrative Areas
“These dedicated administrative zones are often designed in closer alignment to broader workplace planning trends,” says Russell Manthy, IA Project Director. “And just like any other more open work area, as designers we need to ensure that we are providing the proper supporting features,” he adds. This can include sound-proofed small meeting spaces for confidentiality, as well as individual phone rooms for private or personal conversations. Storage of sensitive materials in locked cabinets or file rooms may also be needed in order to maintain the level of security that law firms require.
Another significant concern in the legal industry today is attracting and retaining top-quality professionals. This can be challenging regarding both attorneys and administrative positions, which often require specialized knowledge or experience specific to the law firm sector. “We find that when we dedicate space to just the administrative staff, they feel that the environment is better for them overall,” Manthy noted. “Instead of feeling like second-class citizens, they can enjoy coming to work each day to a place that better reflects their own needs both functionally and in the look and feel of their office space.” This character can be expressed in the materials and architectural finishes used , and also via graphics and other elements that can lend personality to the space which supports and enhances the firm's brand and culture.

This shared area on a dedicated administrative floor in a Toronto law firm office provides multiple seating types to support a variety of staff work styles. Known as the Sky Lounge, this flexible space can also host internal and external events. Large-scale wall graphics help to bring a sense of nature into the office and create a different atmosphere than that of the attorney work areas. Photo © Ben Rahn/A-Frame.
Business Strategies for Law Firm Administration
The interest in efficiency in support departments is not limited to space design, per Mark Santiago of SB2. There are opportunities to improve performance via innovative business strategies as well. “We divide back office functions in to two categories – “CATS,” which are complex administrative tasks, and “RATS”, which are repetitive ones,” Mark noted. “On average, for firms working in a traditional mode, we have found that about 80 percent of the functions being performed can be defined as repetitive tasks. These are good candidates to be treated differently.” Performers of complex tasks can include C-suite level officers, such as the COO and CTO, and also those who perform specialized or unique functions. Along with higher level financial analysts and those with local expertise such as docketing staff, such personnel are generally best maintained in the more expensive space of a main legal practice office in a metropolitan area.
Once this analysis has been performed, in addition to potential right-sizing of administrative headcount overall, the firm can consider tactics such as creating a dedicated administrative facility at a more cost effective location in the same market as the main office or in a centralized location nationally or internationally. “In some cases, we have observed implementation of these strategies resulting in an annual increase in net Profits Per Equity Partner (PPEP) of as much as $50,000 to $75,000,” Santiago noted, adding that over 50 percent of the largest law firms in the US have implemented a separate centralized location for their administrative staff – facilities which can be operated by the firm itself or a third party.
RATS
Repetetive Administrative Tasks
Definition
Highly structured, similar tasks performed multiple times which can be easily learned
Example
Most Accounting tasks such as A/P, A/R, GL Maintenance and new client input
Analysis
Staff performing these tasks are good candidates to co-source or move offsite
CATS
Complex Adminstrative Tasks
Definition
Self-directed, specialized functions requiring particular expertise or experience
Example
Pricing Specialists using historic data and firm business strategy to set fees
Analysis
Staff performing these tasks are good candidates to keep in the main office
Centralized Support Facilities
For another client, SB2 achieved over $6 million per year in savings via process redesign and labor arbitrage. “By CATS and RATS analysis and similar techniques, we were able to reduce the staff required for all administrative departments from 165 to 90 in total,” Santiago explained. Furthermore, relocating the remaining functions from cities with premium real estate costs, such as Dallas and Washington, DC, to a new centralized facility in Tulsa allowed for more than a 75 percent decrease in rent on a square foot basis. “If a firm has centralized the bulk of their administrative team into a single location (as opposed to maintaining them across several locations), they’re one step away from being able to relocate that team to a more cost-effective site. They are just choosing to house them in a more expensive market, which doesn’t make business sense.”
In today’s increasingly competitive market for legal services, law firms are under pressure to find efficiencies in every aspect of their practice. It’s clear that the combination of innovative business strategies, which can reduce both headcount and real estate costs when implemented, and progressive design strategies, which increase space efficiency while improving the day-to-day experience of the professionals, can contribute significantly. Taken together they can have an exponential impact on a firm's profitability.
