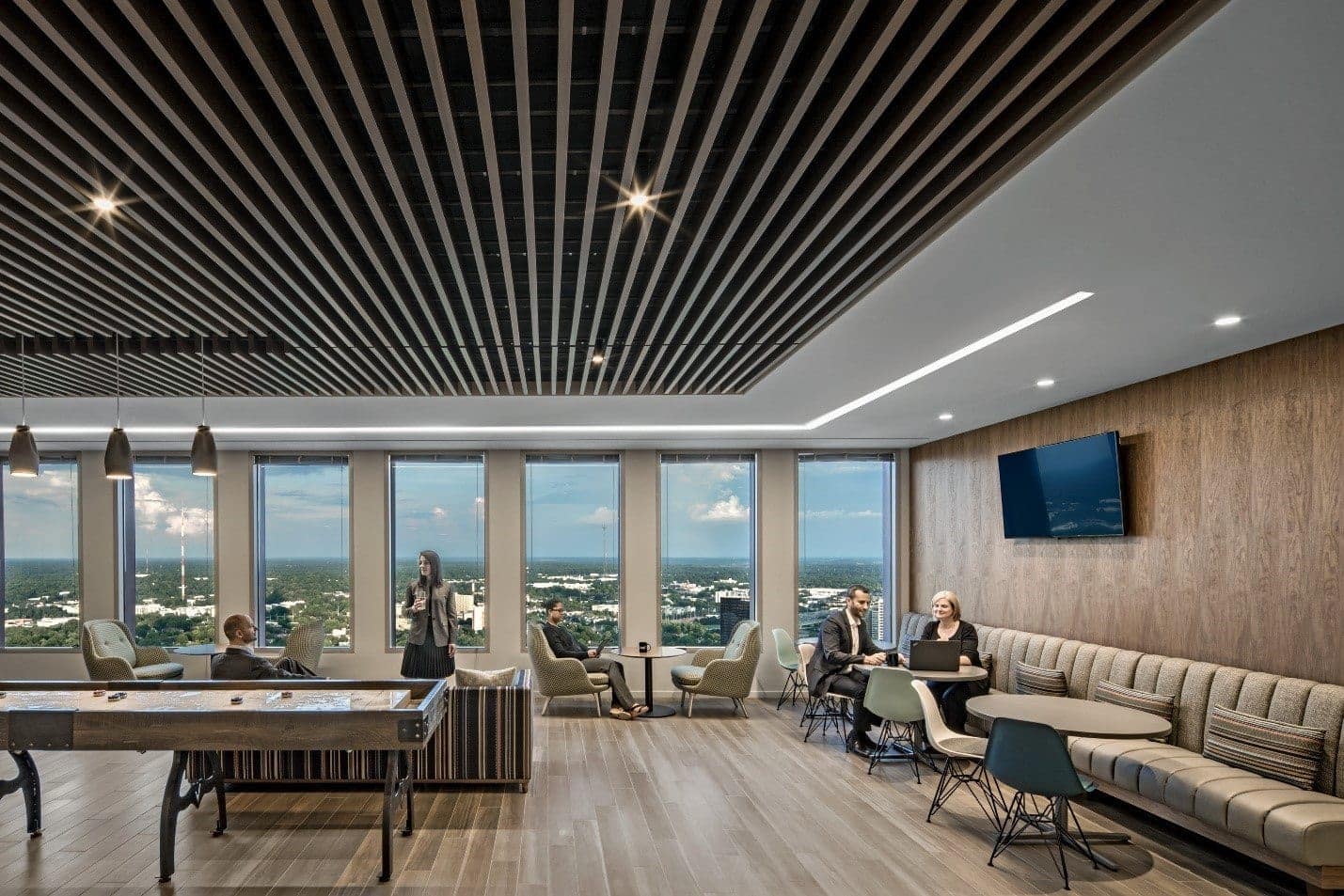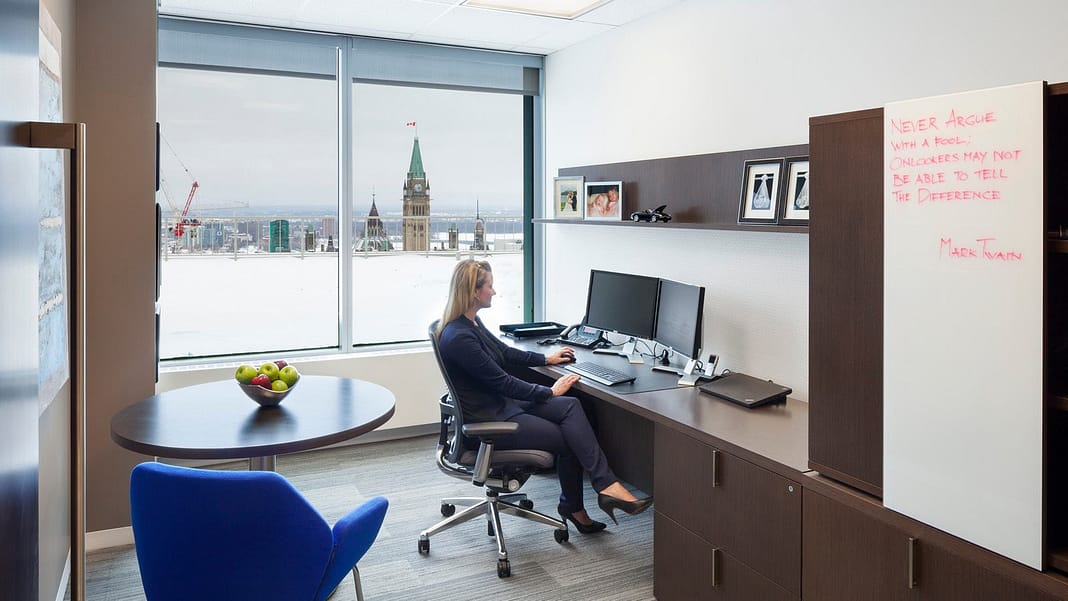By Suzanne Campbell, ARIDO, IDC, LEED AP | Project Director
&
Matthew LoPresto, AIA, NCARB, RID | Design Director

Amenities for social connection and relaxation can include gaming and casual seating. Troutman Sanders, Atlanta. Photography © Eric Laignel.
Leveraging IA’s global presence, our design teams collaborate, share knowledge, and note differences in client preferences within the same industry across countries. When we recently compared law firm design in Canada and the US, the differences were surprising considering the distance between IA’s New York, Chicago, and Toronto offices is less than 500 miles. Furthermore, across the United States, spanning a wide range of regional differences stretched over 3,000 miles, the differences were minimal. Why the marked disparity between Canada and the US?
With historical ties to Britain, Canada was more likely to take its cue for law office design from Europe, where the universal-size office and office sharing is well established. In adopting that model, Canadians are significantly ahead of the US, which is tied to a 100-year-old tradition of personal offices for lawyers that increase in size with seniority. The private office in the US, as it has been in Canada, is an anticipated amenity that seems to come with passing the bar. Iinfluenced by the promise and possibilities of new ways of working and leaner operating overheads already enjoyed by Canadian law firms, the landscape of US law offices is changing.

Single-size offices are smaller compared to traditional lawyer offices. McMillan LLP, Ottawa, ON. Photography © Tom Arban.
Thoughtful Office Space Reduction: New Conveniences and Economy
The universal-size office for partners and associates is an intelligent tradeoff. Canada’s adoption of that model drives a more centralized approach to administrative groups, new work styles, amenities, and opportunities for decompression typical of workspaces outside the legal realm. A reduction in square footage is also a possible source of cost-savings that can be applied to other areas of the practice or folded into profits. Transitioning to the single-size model, more the norm in Canada, is proceeding at a slow but steady pace in the US; in recent years all law firms that IA has refreshed or relocated have adopted a more universal-office size plan with increased collaboration and amenity spaces.

Communication speed and a need for global collaboration demands ubiquitous AV integration. Confidential Client, Raleigh, NC. Photography © Eric Laignel.
Free of multiple-size offices, Canadian law firms have a more flexible floorplan (an advantage for future-proofing). Single-size standard offices (usually 10’ x 15’ or 12’ x 15’), are smaller compared to the traditional law office model and do not accommodate groups of lawyers and support staff for collaboration. The smaller offices, used for heads-down work and privacy, force lawyers into shared areas for teaming and collaboration.
With this change comes the need for more and better multi-functional huddle rooms and collaboration areas with access to enhanced tools, for instance, whiteboards and AV displays. The emphasis on large displays for video conferencing with remote employees and clients has increased the importance of the AV infrastructure. Canadian law firms have made that infrastructure investment; US law firms are generally working with older AV technology.
Work from Anywhere and Increased Mobility
More and more Canadian law firms are relying on flex offices to accommodate partners who work from multiple offices, and with the advantage of enhanced digital resources, support staff and operations staff have more opportunities to work remotely.
The ability to work anywhere is important. Security and confidentiality issues are addressed through strict adherence to digital and physical security protocols and behavioral policies. When confidentiality is critical and even internal consumption is sensitive, then physical as well as digital security is necessary through the use of dedicated war/case rooms.
With a mobility forward approach and the need to attract and retain operations staff top performers, the concept of centrally collocating HR, Real Estate/Facilities, Office Services, Finance, and IT functions is gaining traction in Canada. Incorporating new flexible and space efficient standards that are centralized on a floor/partial floor supports greater mobility, firm-wide accessibility of services, space savings and a better place to work for the operations groups. Raised floor systems enable deployment of flexible, easily reconfigured workstations and any future need to re-size support spaces. US law firms are just beginning to adopt the raised floor as they remodel or relocate. Aligning a firm’s goals with sustainable, energy efficient building stock with raised floor systems, Wellness amenities, and other enhanced services has growing appeal in the Canadian market.
The Disappearance of the Reference Library

McMillan LLP, Ottawa, ON. Photography, Tom Arban.
Dismantling the formal law library is a common practice for Canadian firms. Law library collections are now dispersed among practice areas such as litigation and tax. The tradition of a dedicated library that might occupy as much as half floor is gone. Although legal research is almost 100% digitized, librarians and research assistants are still required and are accommodated in smaller dedicated library spaces that also serve as a lounge, collaboration hub or alternate work area.
Investment in Health, Wellness, and Recreation
To support health and wellness programs, Canadian law firms work closely with HR departments and offer stress reduction spaces such as quiet rooms, mother’s rooms, et cetera. The availability of universal health care in Canada is probably a factor that contributes to this emphasis, which is evident, but not yet as great in the US.
Amenities for social connection within a single-size plan can include gaming for comradery and relaxation and inviting break, lounge, and work café areas. Large flexible spaces used for lunchrooms or seminars can also serve as areas to entertain clients, which is more prevalent today than it was in the past for law firms. In Canada, these feature amenities are shared spaces for lawyers and general staff with fewer “attorneys only” space allocations.

Flexible spaces can accommodate multiple functions.
Final Thoughts
In Canada, with the move to universal-size offices for law firms and multiple choices for teaming, collaborating, working, and amenities, the barriers between attorneys and support staff are diminishing, creating an attractive environment to recruit and retain the best talent overall for the practice. The US is slowly making progress towards the universal-size plan, despite the challenge of tradition and expectations. Interestingly, while both nations seem in sync when it comes to general workplace trends, law firm design is the exception.
Interested in Law Firm Design?
Then consider perusing our client markets page - you'll get access to a few choice case studies, as well as other articles describing our take on law firm design.
Why the marked disparity between Canada and the US?


