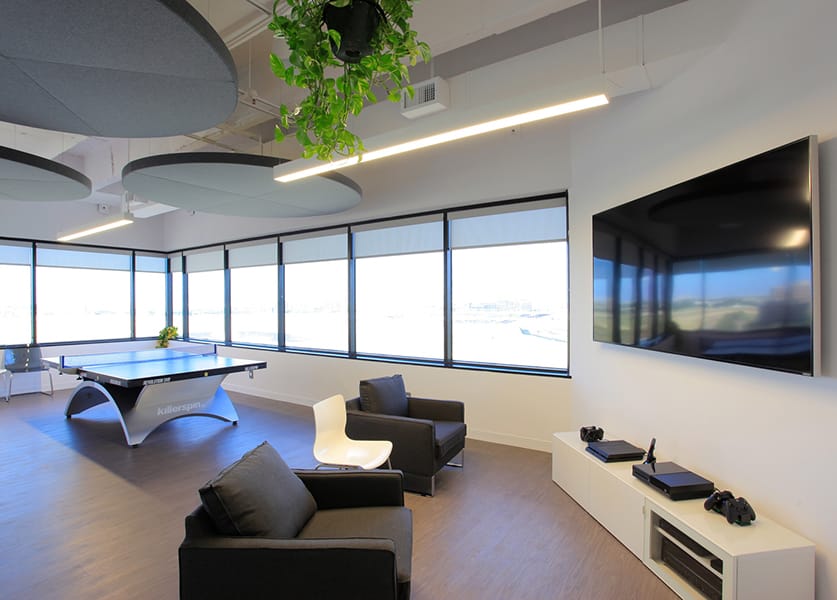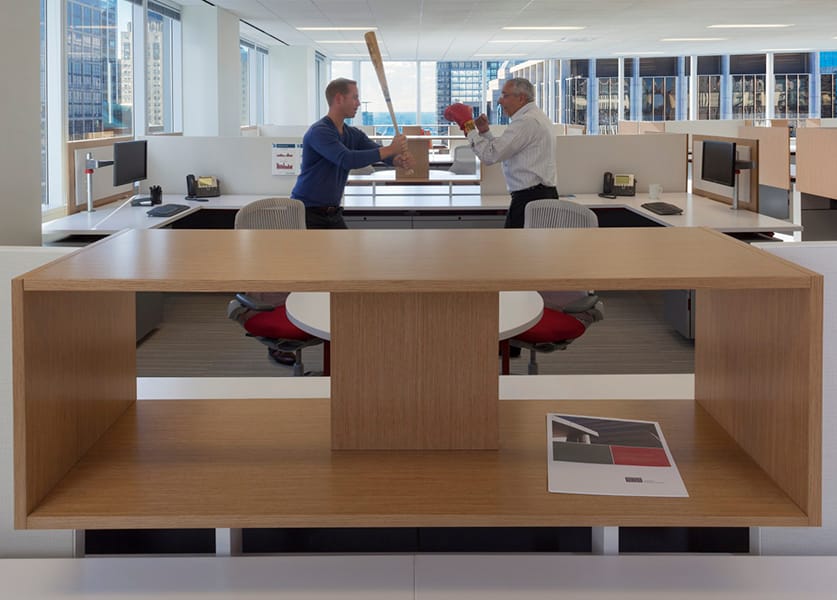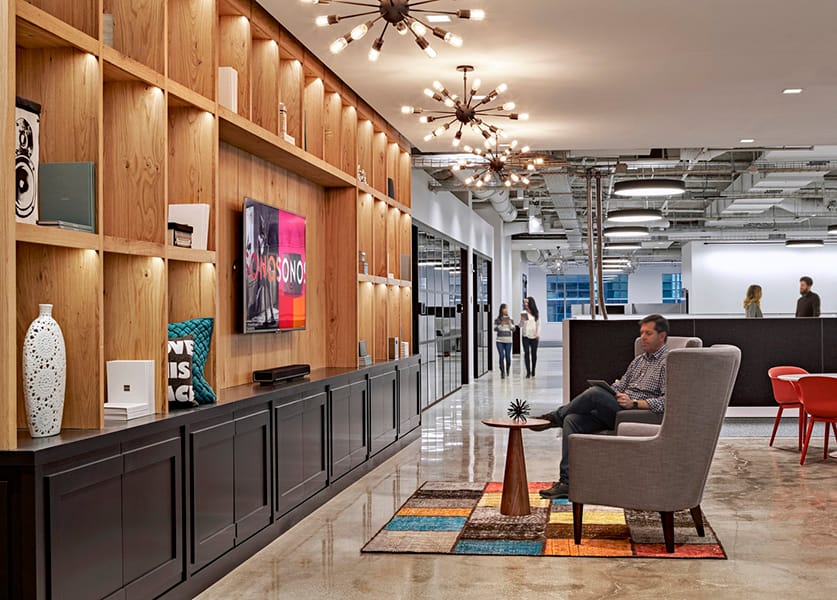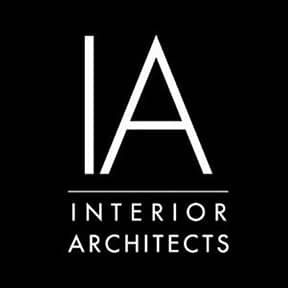IA’s workplace strategies practice tracks and connects space utilization and work flows for hundreds of thousands of square feet in real time.

How do you observe and track–with ease and accuracy–the space usage of roughly 4,000 workstations, offices, and meeting rooms in five days? That was one of the challenges facing IA’s Workplace Strategies team as it undertook a workplace study focused on a multi-building urban campus. The resulting strategy would ultimately affect the path forward for a national workforce of 35,000 professionals.
The overall project included additional studies: a badge swipe analysis, worker survey, workplace assessment, executive interviews, and visioning sessions. Due to significant growth and change driven by mergers and acquisitions, our client had an immediate need to understand the intricacies of how staff worked together, and how space was actually used. Multiple facets of space usage and “true behaviors” had to be tracked and logged.

With a short amount of time to mobilize and a budget to follow, the team needed to devise a cost-effective plan to execute – and quick! Inspired by the MITSloan Management Review article “Competing with Ordinary Resources” that points to the innovative use of common resources rather than extraordinary assets, IA Strategist Kelly Funk had an idea. The plan was to look inward at tools the firm was already using for other facets of workplace design, and capitalize on a similar work process that could be tweaked to accommodate space utilization measures and work flows.
In order to also save time on the back-end data analysis, the tracking tool also needed to be contained an infrastructure that collected and stored the data in a smart and efficient manner. The solution toolkit: the iPad, PDF software, and Excel – everyday assets used in unique ways. As the MITSloan Management Review article states, “….such ‘frugal innovation’ demonstrates that it is possible to design and develop convincing solutions by leveraging low-cost technologies and largely available assets.”

Using the PDF software on an iPad, “smart” area objects of any shape or size corresponding to areas targeted for observation were drawn on client floorplans and made visible with color for easy in-field tracking. Each observer’s route was also clearly marked. A set of responsive markers representing space utilization measures were also created. During observations, these symbols were dragged and dropped onto the corresponding colored area objects on the floorplan.
This innovative 2-in-1 process replaced the old, less efficient method of capturing information by walking around with a floor plan in one hand and a piece of equipment for data entry in the other. Toggling between the two to coordinate and record observations was time-consuming and error-prone. As Funk puts it, “Our new process and toolkit was created for a quick and lean way of gathering data, resulting in data-rich floorplans for analysis.”
In one week, fifteen observers completed four rounds per day, tracking dedicated spaces by their respective business units.
Another twist to the process was for client’s staff to help complete the task – despite the fact that some had never used an iPad before. To ensure success, IA conducted a training session for the observation team. This included navigation of the software, review of terminology, time management, how to handle what-if scenarios, hands-on step-by-step tracking execution, and a trial run. A reference guide, along with, tips, tricks, and how to’s, was also provided. IA Designer Allison Byrd was on-site each day with the team for technical and process support.
Commenting on another benefit of her on-site presence. Byrd says, “We were able to review the quantity and quality of the data gathered after two observation rounds to gauge the level of completeness and to ensure data points were not being missed or incorrectly reported.”
From the software’s database, the recorded data was exported to Excel and then merged with the client’s CAFM and Human Resources databases. The result was big data–over 80,000 rows–that were sliced and diced in multiple ways to deliver even more insight than originally sought.
Reflecting on the solution’s success for the project, IA Strategist Tish Kruse notes, “This data gave the client an extremely accurate picture of space usage and played a crucial role in evaluating how to address their current space demand.” By leveraging “ordinary assets,” IA created a powerful ecosystem for competitive advantage that is now used for space utilization studies to benefit other IA clients.
IA is a global firm of architects, designers, strategists, and specialists. We focus exclusively on environments through the lens of interior architecture—a radical idea in 1984, when IA was founded. We are highly connected agents of change, committed to creativity, innovation, growth, and community.
IA is a global firm of architects, designers, strategists, and specialists. We focus exclusively on environments through the lens of interior architecture—a radical idea in 1984, when IA was founded. We are highly connected agents of change, committed to creativity, innovation, growth, and community.

