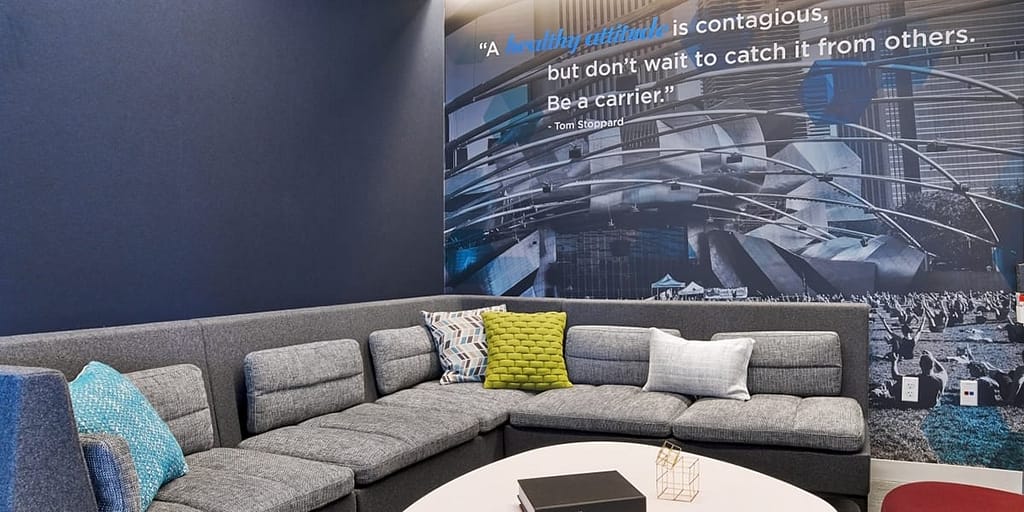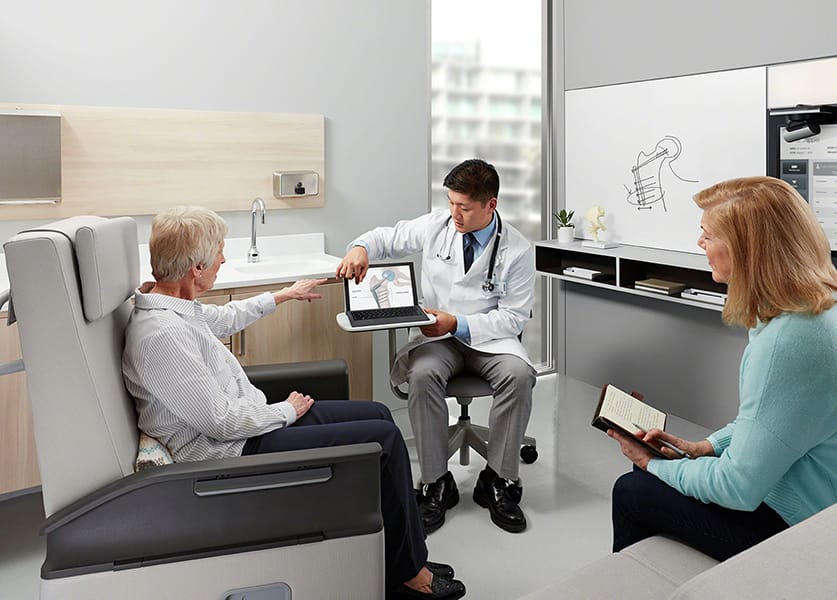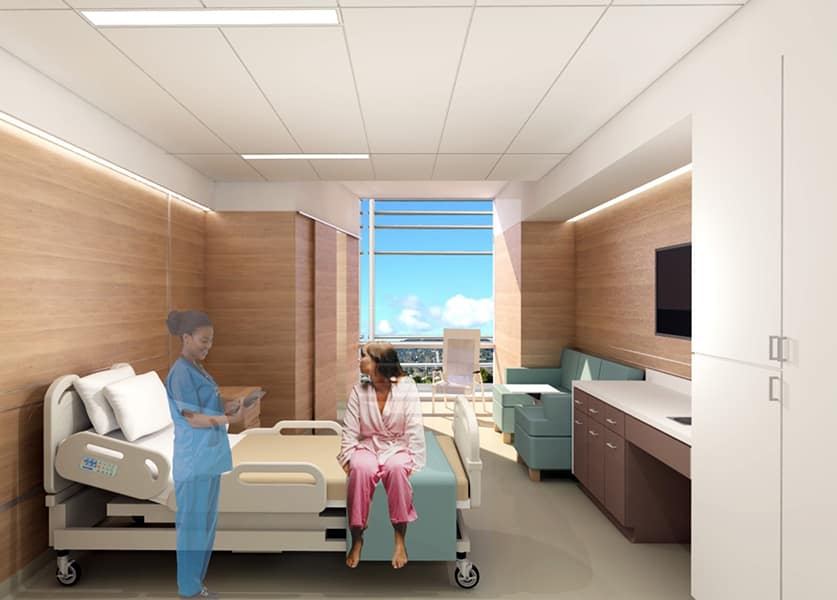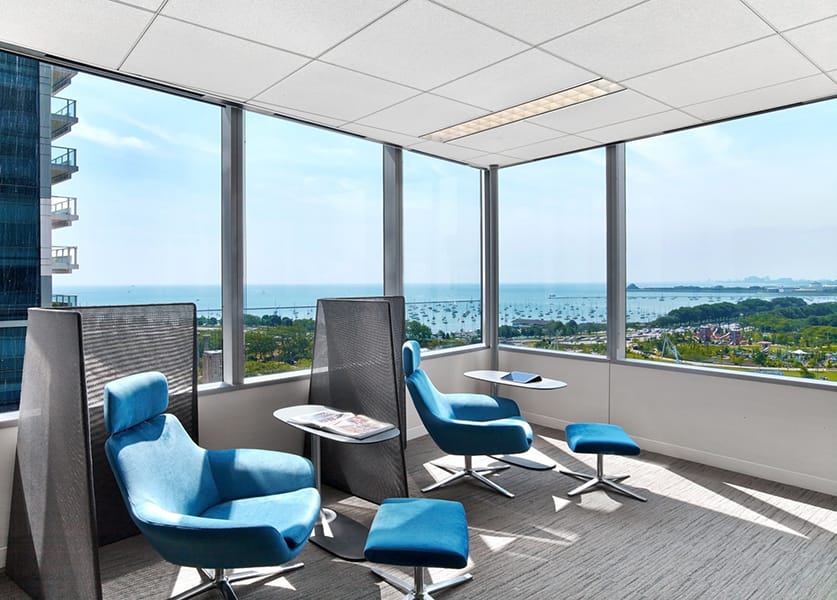
“A healthy attitude is contagious but don’t wait to catch it from others. Be a carrier.” -Tom Stoppard
Healthcare Services Corporation in Chicago. Photo by Paul Morgan.
Healthcare facilities, for years stale and sterile, are now taking a fresh and warm approach to design. Today’s caregivers acknowledge patient satisfaction and convenience as contributors to healing, which has lead to an understanding that design is a means to change the perception of patient care and enhance the overall healthcare experience. Beyond design, real estate also factors into patient preference. As noted by Bloomberg, major providers including Cedars-Sinai Health System, PrimeHealthcare, and Vanderbilt University Medical Group have taken space in local malls for easy customer access which is more in line with today’s life style.
Here are five major themes we’ve identified:

Image courtesy Steelcase.
FACE TO FACE
Designing space where patients, physicians, and family members are all on the same level allows for natural, more comfortable, conversation. When all parties can interact face-to-face, we as designers have set the stage to help alleviate anxiety, break down hierarchical barriers, and encourage patients to take greater ownership of their healthcare.
EVERYTHING IN ITS PLACE
Square footage within healthcare facilities is at a premium. Caregivers often use the same space for multiple purposes—routine exams, consultations, even procedures. Because of this multi-functional requirement, organization and storage design is critical to streamlining work processes and maximizing patient room square footage. Designing cabinets with doors that house and conceal hospital equipment can easily transform a patient’s room from a workspace to a more comforting environment.

Confidential Healthcare Client. Rendering © IA Interior Architects.
HOME AWAY FROM HOME
Healthcare facilities are evolving from traditional white walls, floors, and ceilings to include more residential features that offer comforts for a better patient experience. Rooms with music player and smart phone docking stations allow patients to listen to their favorite music. A digitally personalized message board displaying patient name and information—even a fireplace at the foot of the bed—are design details that can reinforce the patient-centered care model and help alleviate stress and anxiety.
DESIGN FOR INCLUSION
Bariatric design focus has moved well beyond accommodating equipment, furniture, and accessories for bariatric patients. Now, we’re designing physical environments that can help alleviate feelings of isolation and intimidation. Hallways, for example, that accommodate bariatric wheelchairs with ease should no longer be distinguished from non-bariatric areas.

HCSC in Chicago. Photo by Paul Morgan.
THE PERKS OF WAITING
Since patients and their families often sit in waiting rooms for long periods of time, which can increase stress and anxiety, designing for flexibility is essential. Creating multi-functional areas for privacy, relaxation, larger family gatherings, and meetings between family members and caregivers can help patients and family alike feel more comfortable. Offering amenities such as charging stations for personal devices and hydration stations can ease the stress and discomfort associated with long wait times.
