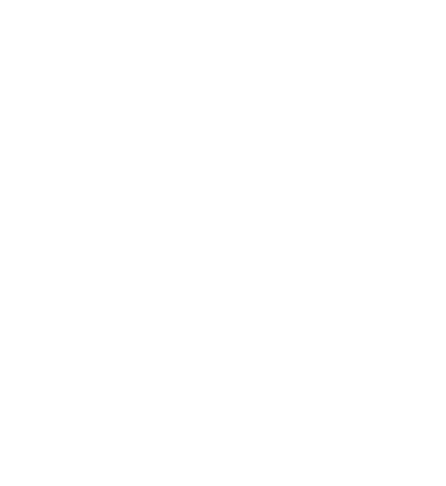Places to Go
and Things to Do
We routinely create environments sensitive to location, incorporating elements that nod to local culture. But for the project explored in this post, the design itself is an homage to the surrounding city and a journey through its most iconic venues expressed through a variety of environments and space types, some for work, others for community and leisure.
The city, over 600 years old, is Iasi in Romania. Today, it is a bastion of forward-looking energetic youth focused on technology and modern industries with a distinct air of discovery, opportunity, and playfulness—the ideal location for a confidential global technology client’s first R&D facility in Eastern Europe. Three buildings, approximately six levels each, and a core comprise the new campus complex.
The 296,473-square-foot project, unusually large for Iasi, designed by IA’s London studio, was implemented in collaboration with an all-Iasi partner team of contractors, engineers, electricians, and more, managed under the direction of architecture firm Medaru, IA’s longtime colleague in Europe. The size of the project and the required level of coordination, unprecedented in the city and attracting national attention, took the local team to new heights of individual and collective expertise. All proved equal to the task, developing sophisticated skills with lasting value applicable to future projects.
The design’s inspiration, a day trip through the city, touches on a range of diverse experiences with themes focused on four of the city’s icons: the Seven Hills with surrounding forests clearly seen from campus; the universities (there are several in Iasi that fuel the pool of high-tech talent); Old Town with its impressive historic architecture and features; and the Industrial Zone, synonymous with the city’s strong urban, economic, and industrial development begun in 1955. A range of spatial options reflects each icon, capturing the city’s signature moments and spirited energy.
At the Core, the entrance to the complex, a massive green wall and generous plantings evoke the city’s natural beauty. A faux skylight simulates daylight and a neon-inspired LED installation captures details of the site’s surrounding flora and fauna. Multiple lounge settings accommodate individuals and groups. An art gallery offers rotating exhibitions—in addition to the 195 works of art representing Iasi displayed throughout the complex.
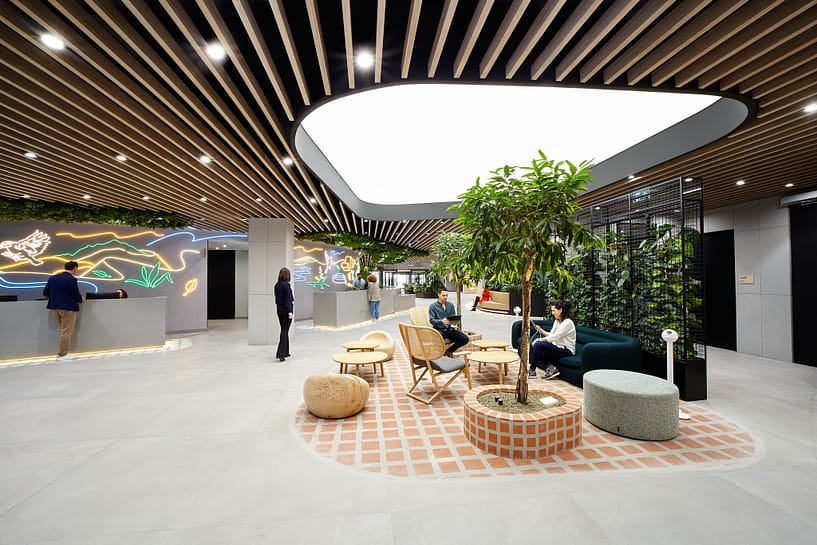
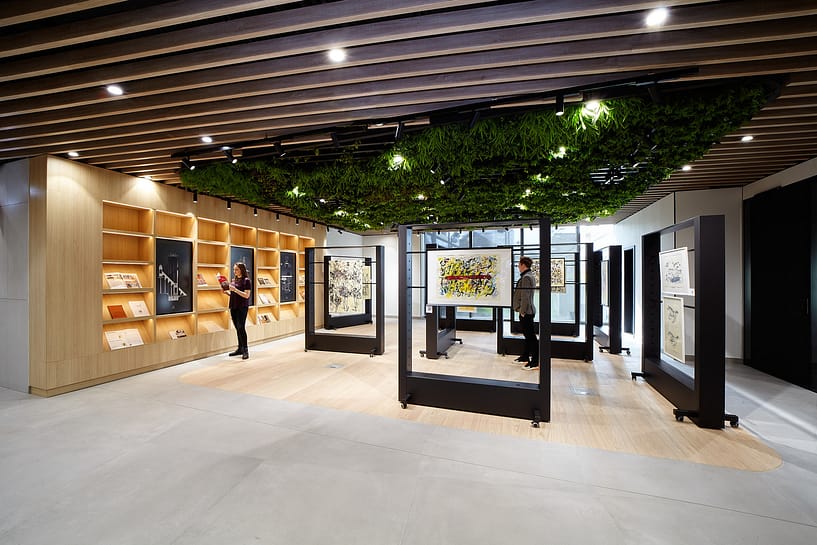
Moving from the Core to the workspaces, a distinctive palette of materials and a key color define each of the icon-inspired venues. For an extra layer of visual interest, local artists, one per icon, created graphic wall coverings, painted or applied, strengthening the design’s authentic connection to the life of the city.
The color green, for example, represents Old Town. Imagery, architectural elements, and details (e.g., custom terrazzo for surfaces and flooring), vintage posters, and hand-crafted materials celebrate the city’s history.
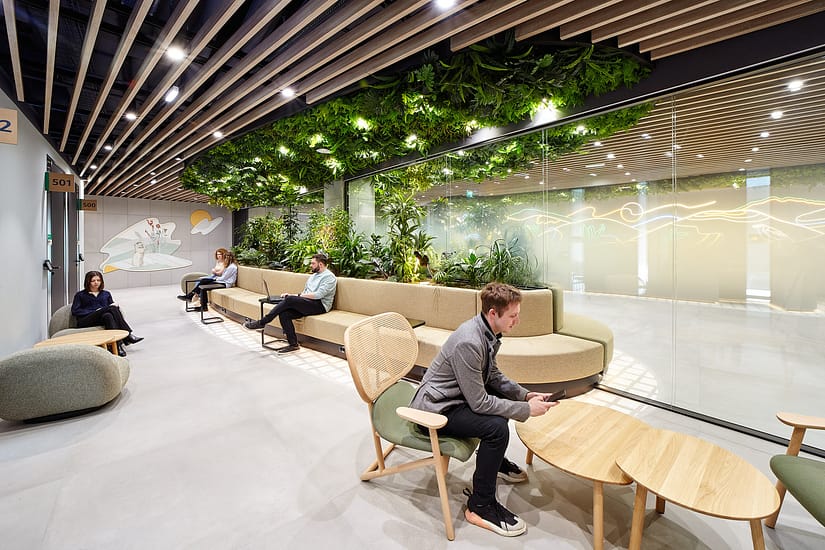
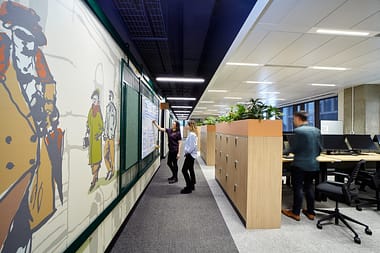
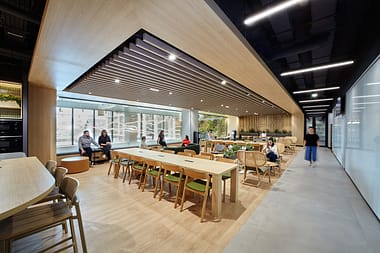
Blue, representing the city’s many universities and tradition of academic excellence, is the signature color in areas focused on high-tech.
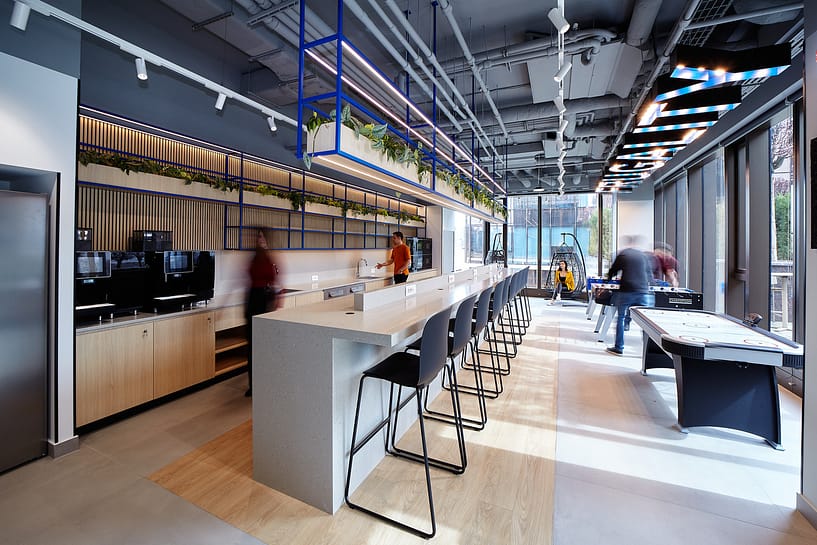
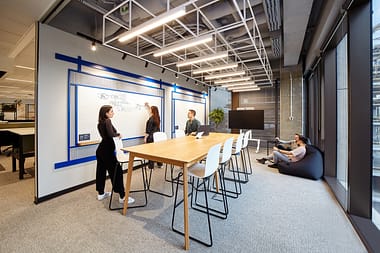
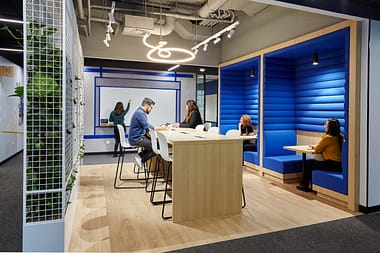
For the Seven Hills and surrounding forests, timber slats at the ceiling and cladding the walls establish the hue of natural wood as the key color. Representations of the Seven Hills are worked into one area of the cladding. Organic forms and materials with the look and feel of nature contribute to a refined and calming ambiance.
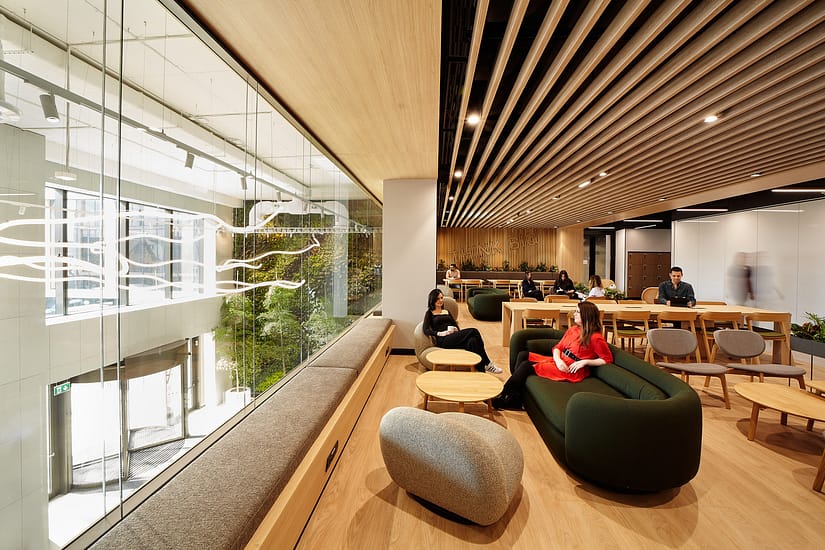
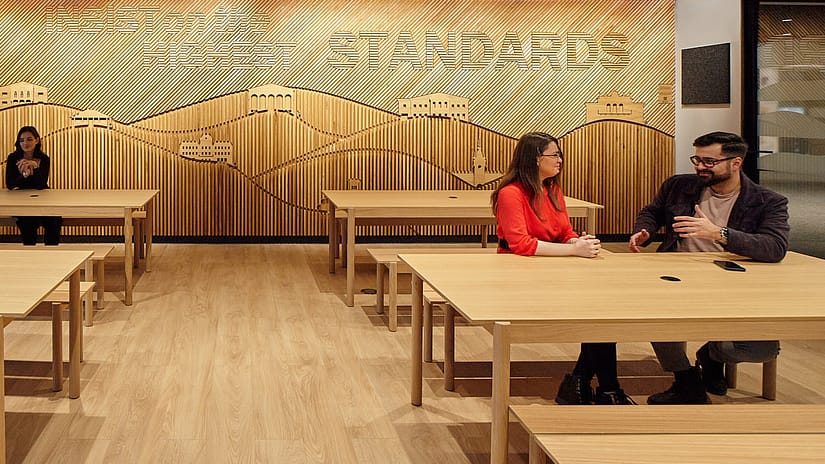
Orange signals the Industrial Zone. Concrete finishes, exposed metal, raw materials, shades of gray, and industrial lighting suggest the ambiance and minimalistic design of manufacturing environments. Graphics depicting heavy machinery adorn select walls.
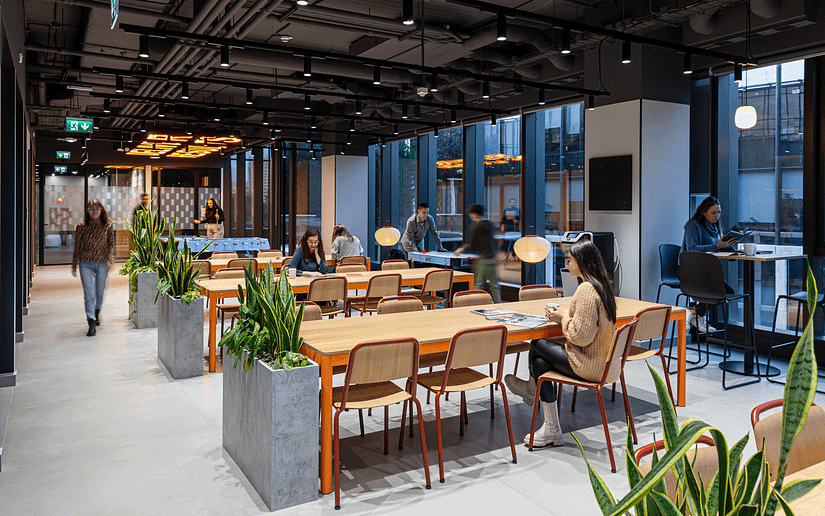
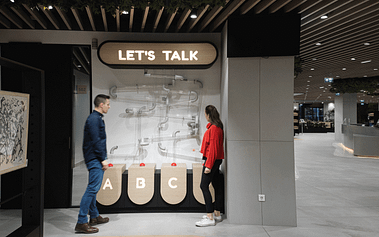
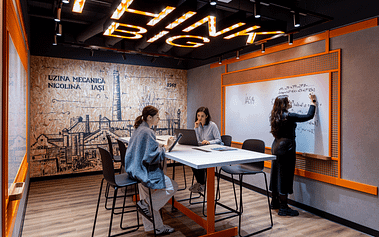
Overall, work areas are juxtaposed with areas for recreation and refreshment.
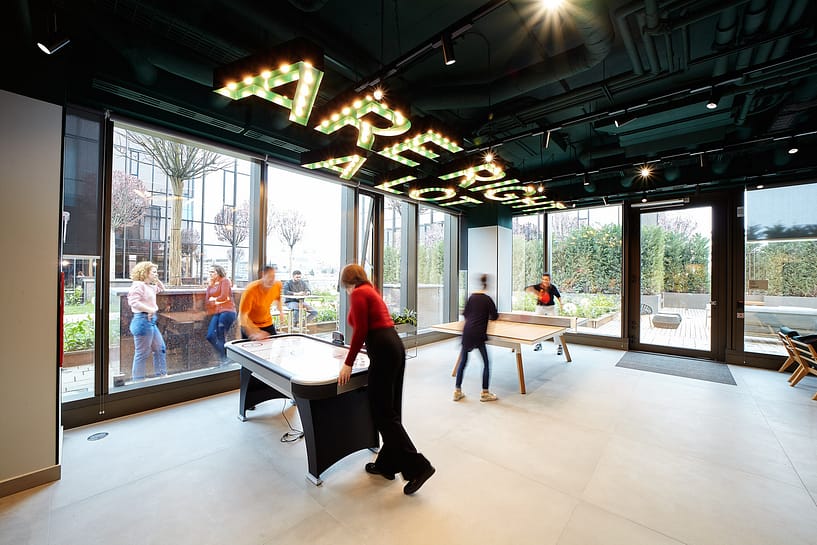
And every floor has a kitchenette. Adjacent to a massive terrace on one floor, the kitchenette is convenient for moving in and out of doors and offers stunning views of the city at night. Additional outdoor pavilions and a barbecue area are used in fine weather.
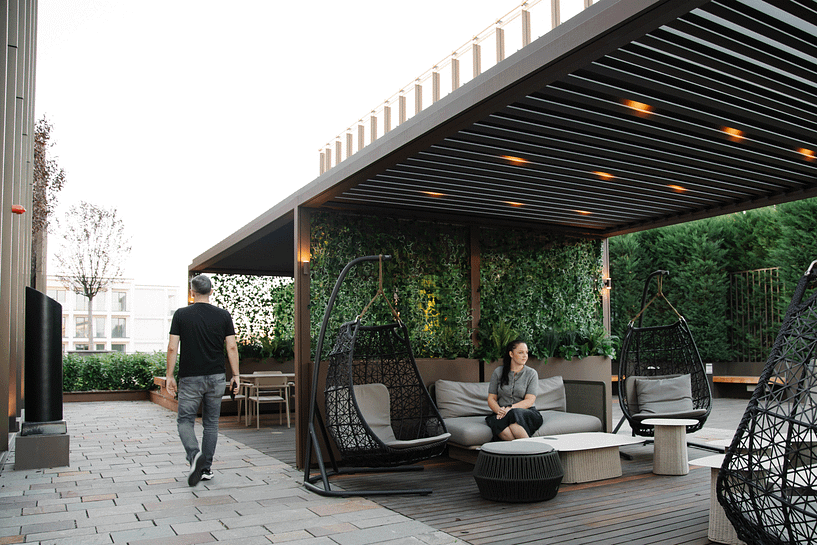
Neon-inspired LED light installations aesthetically configured throughout the complex also enhance wayfinding and identify each floor.
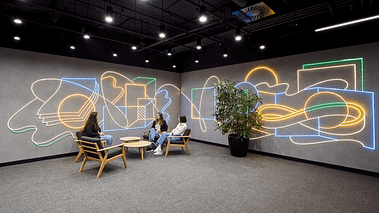
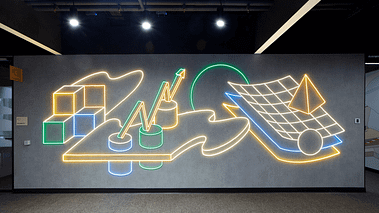
With Iasi as its model, the complex creates an array of different zones, spaces, and environments with varying functions and moods—places to go and things to do. Paralleling four of the city’s key venues, it connects workforce and workplace to the energetic pulse of the city for an enterprise that, like the city, is vibrant and future-focused.
Photography George Popovici and Medaru Architects
