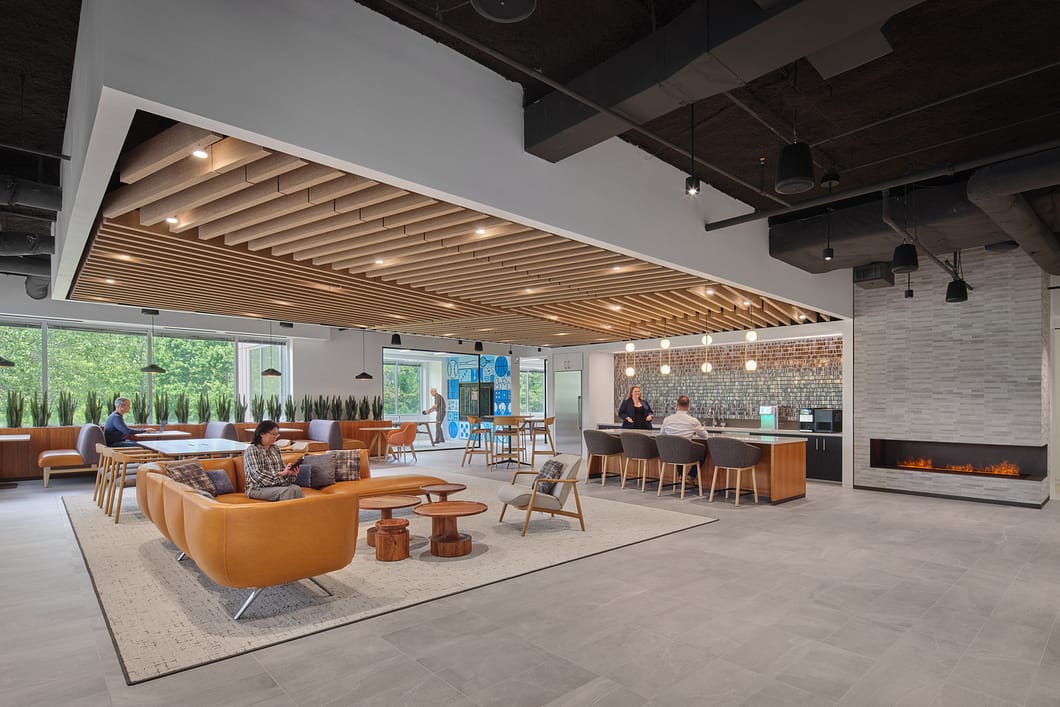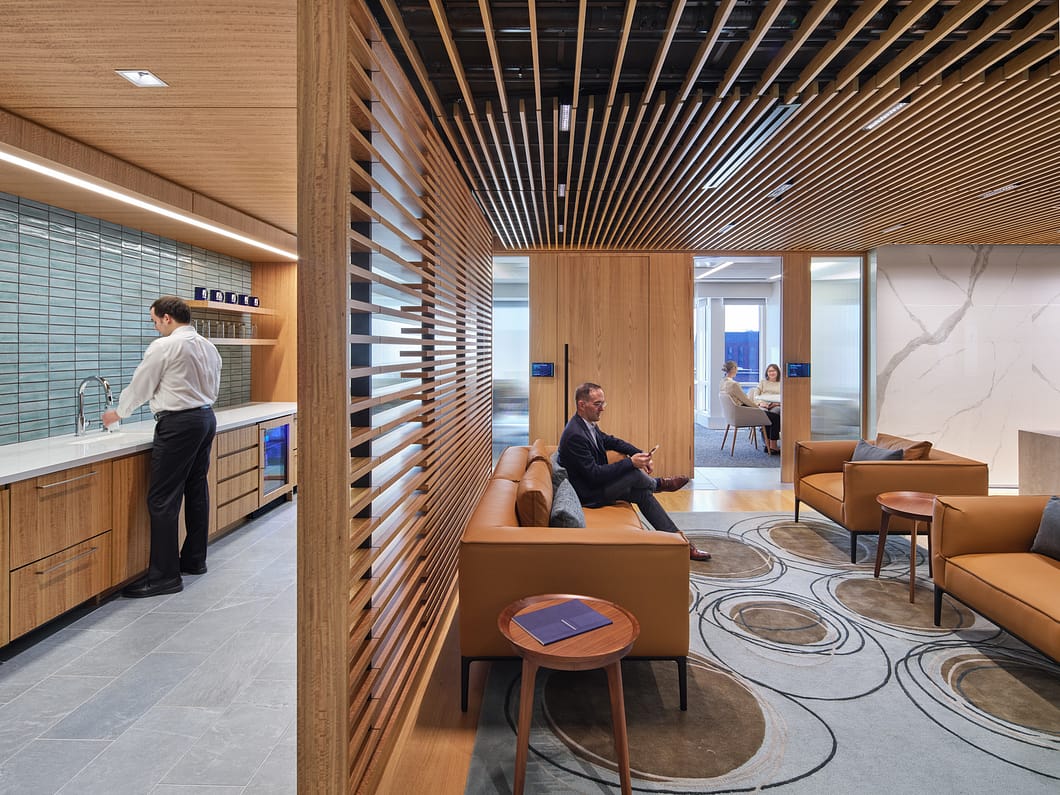Planning for Peak Attendance
By Grze Kosmal | Design Director
& Esther Nunes | Design Director
Brown Advisory, Washington, DC | Photography by Todd Mason
Planning for Peak Attendance
What happens when you’ve reduced your workplace footprint to accommodate a hybrid work model and now you’re experiencing frequent peak attendance with 86% or more of the workforce in the office during the week at the same time? Based on the design of the space, there are strategies your design team can customize to handle that challenge. But this scenario, which many organizations are now experiencing, brings up a more fundamental consideration that is driving a new design framework for the work environment.
The Workpoint
The touted virtues of the flexible workspace are not new. But the lens for envisioning them is, along with a radically different mindset about workplace design—effectively a shift from the long-standing concept of the workstation to that of the workpoint. Based on this new design thinking, when you come into the office there are an array of workpoints to choose from that allow you to work the way you want and need to for the length of time required, which is rarely a full eight-hour workday. This change in the landscape of the work environment offers greater advantages for users and a variety of options that enhance workflow while catering to personal preferences, as well as accommodating peak attendance.
The workplace environment is designed and built for cross purposes to support a variety of different functions throughout the day and facilitate different work types. Spaces are user-adjustable on demand to accommodate different objectives, collaboration, and teams. They are easily modified without the help of facilities or the use of specialized tools. Furnishings are easily moved and technology is universal. Every space, be it large or small, booth or nook, functions as a workpoint.
A large space, for instance, might host a yoga class in the early morning, a training class at mid-morning, collaboration in the afternoon, and an all-hands meeting at the end of the day. The hospitality suite can become an employee lounge when not hosting events. The employee café doubles as a coworking space, providing hot desking options in a workplace that supports 100% unassigned seats.

FINRA, Washington, DC | Photography by Todd Mason
Extending the Definition of Hybrid
With this new approach, the concept of hybrid work (once limited to working from home and/or office) takes on a broader definition that extends a “co-working” style to a company’s entire portfolio of workspaces. This could include working from floor to floor within a multi-floor site, across a campus, or even working from office to office for organizations with multiple locations.
At the workplace, be it small or large, employees are encouraged to freely move between spaces as they interact with colleagues, collaborate with various teams, departments, and clients, or focus on heads-down work. While taking advantage of the different ways of working available to them, they also enjoy multiple features and amenities.
Recently, we completed a project that exemplifies this profile, a three-building urban campus, each building designed for specific functions or work styles, all within walking distance. Users pick the building that aligns with their objectives, which may change during the day necessitating a move to one of the other buildings. On Monday and Tuesday, you might be in the same building, on Wednesday in a different building, or a combination of buildings for the rest of the week. If the workplace is a vertical campus the same thinking holds true. Throughout the landscape of the workplace, there is enough flexible space and seating in different settings to accommodate collaboration, heads-down work, or socializing even on peak attendance days.

Brown Advisory, Washington, DC | Photography by Todd Mason
Nomadic Work
In the past designers talked about nomadic work styles, particularly pertinent to the consulting industry, where employees work from different company locations but primarily at client offices. Today, that style takes on a new meaning. Because hybrid work, as we define it, divorces users from a set place or location, internal nomads have emerged within an organization’s workplace, be it a few thousand square feet or a large facility. Moving between workpoints allows employees to find their preferred comfort zones for productivity and well-being while balancing the reality of real estate limitations and fiscal responsibility.
Conclusion
Things have changed. We don’t work the way we used to and the work environment must continue to evolve to realize our objectives, innovations, and work styles. Abandoning the traditional assigned space that sits empty for more than half the time (pre-pandemic utilization studies rarely exceeded 50%) allows efficient use of real estate while providing a variety of choices for how to work. Most importantly, with this new approach, the number of various workpoints will exceed total headcount, and therefore peak attendance can be accommodated without unnecessary duplication or waste.
Technologies, strategies, and design expertise will ensure that every inch of space counts and is cross-purposed to enhance the workplace experience. Building in strategies for adjustability—both impromptu and longer-term adaptations —is viewed as a must-have. Flexibility will remain the most requested attribute of a space regardless of client type or market sector. Change management will ensure employees understand how to take full advantage of the choices available to them.
Enticing people back to the office requires meeting employees where they are. Providing workpoints that enhance the adaptability and convenience they have come to expect and rely on is key as they build their careers and contribute to the success and productivity of the organization.

Grzegorz Kosmal, AIA, LEED AP BD+C
Design Director, IA's Washington DC Studio

