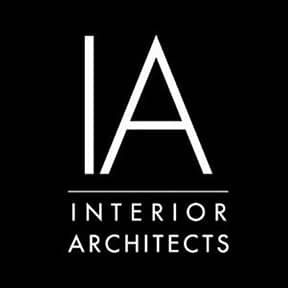Orthodontics Only’s new office was designed from the inside out and purpose-built from the ground up to fulfill a unique vision of patient-driven care that includes smiles and fun, as well as a dynamic and educational focus on environmental responsibility. With features that include solar panels at the roof, an underground cistern to collect rain water, and an emphasis on natural light as well as biophilia, this is the first LEED Platinum orthodontic office in the country and the first LEED Platinum commercial building in the Kendall neighborhood of Miami-Dade County. The project also recently garnered the prestigious BRAGG award for Best Sustainable Project conferred by the International Interior Design Association Southern Florida Chapter.
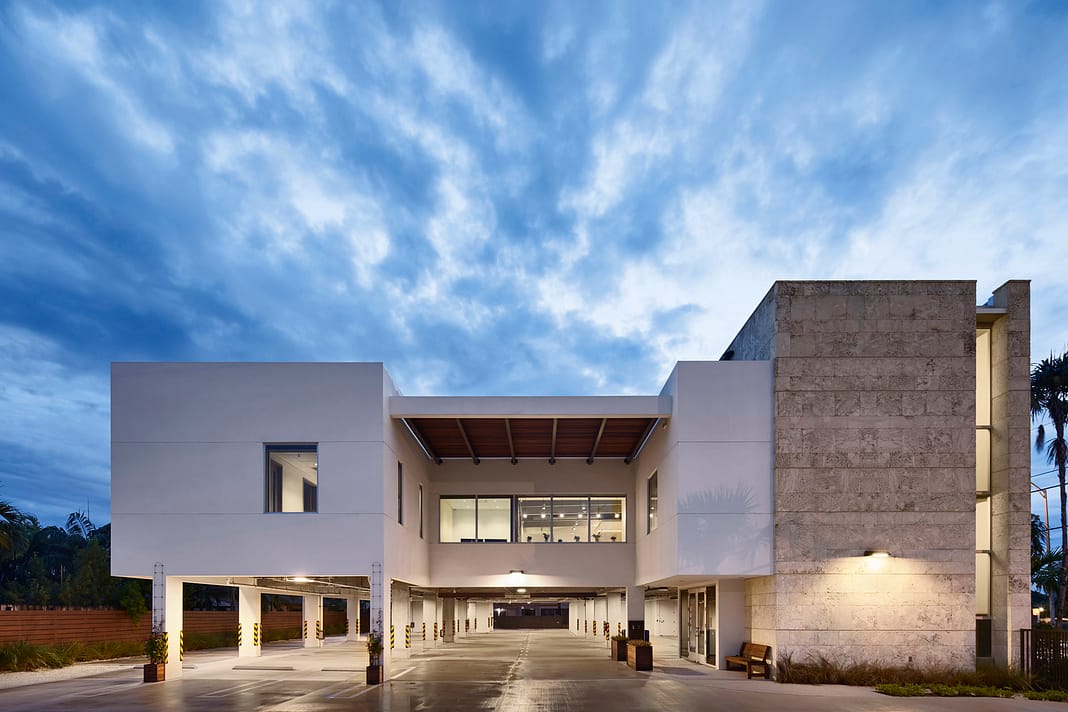
Orthodontics Only, Miami. Photography © Andrea Calo.
A meticulous attention to detail unites indoors and outdoors. At the sleek exterior, the seams of the coral rock Florida Keystone, a shell fossil found only in the Florida Keys, align perfectly with corresponding seams of the same rock at the interior. The use of vertical mullions between adjoining windows align with the positioning of the open bays for patient care. Floor-to-ceiling windows provide views to the outside from almost anywhere in the facility—all corridors end at a window with greenery—contributing to a sense of transparency. There are few solid walls. The design expresses a strategic connection to nature in multiple ways, including the generous use of living plants, wood, natural materials, and a neutral palette. Together, architecture and interior features underscore environmental responsibility, contribute to a sense of community, and set the stage leading to a healthy, winning smile.
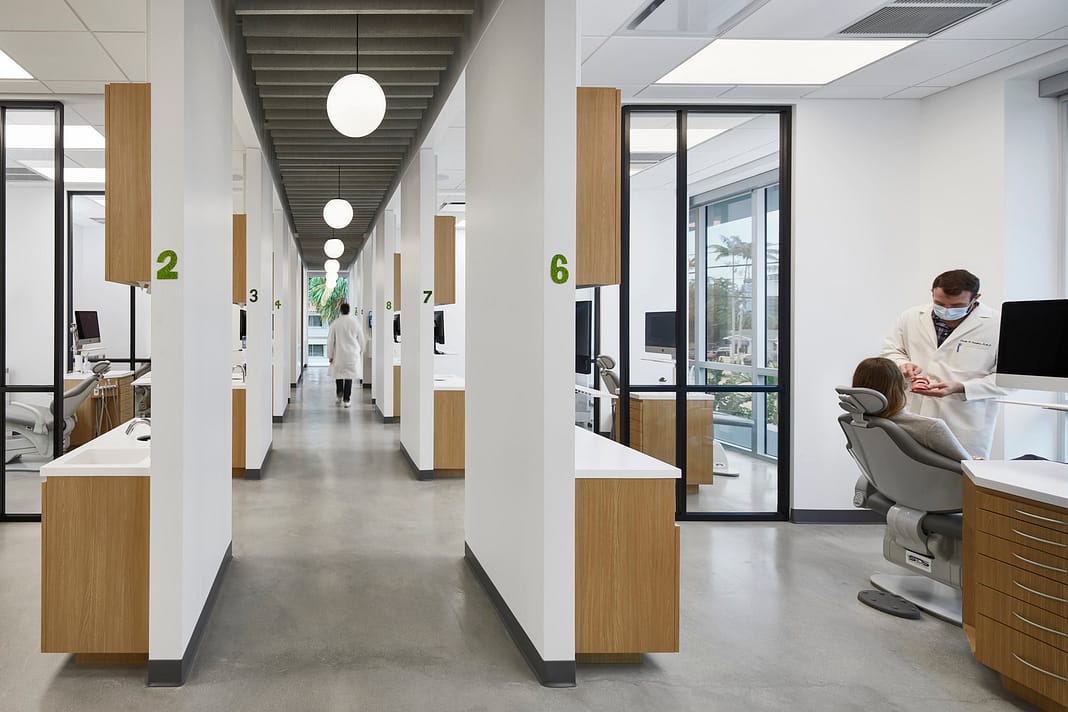
Orthodontics Only, Miami. Photography © Andrea Calo.

Orthodontics Only, Miami. Photography © Andrea Calo.
With parking underneath the building, the first floor is devoted to the employee café lounge, where staff can interact and recharge.
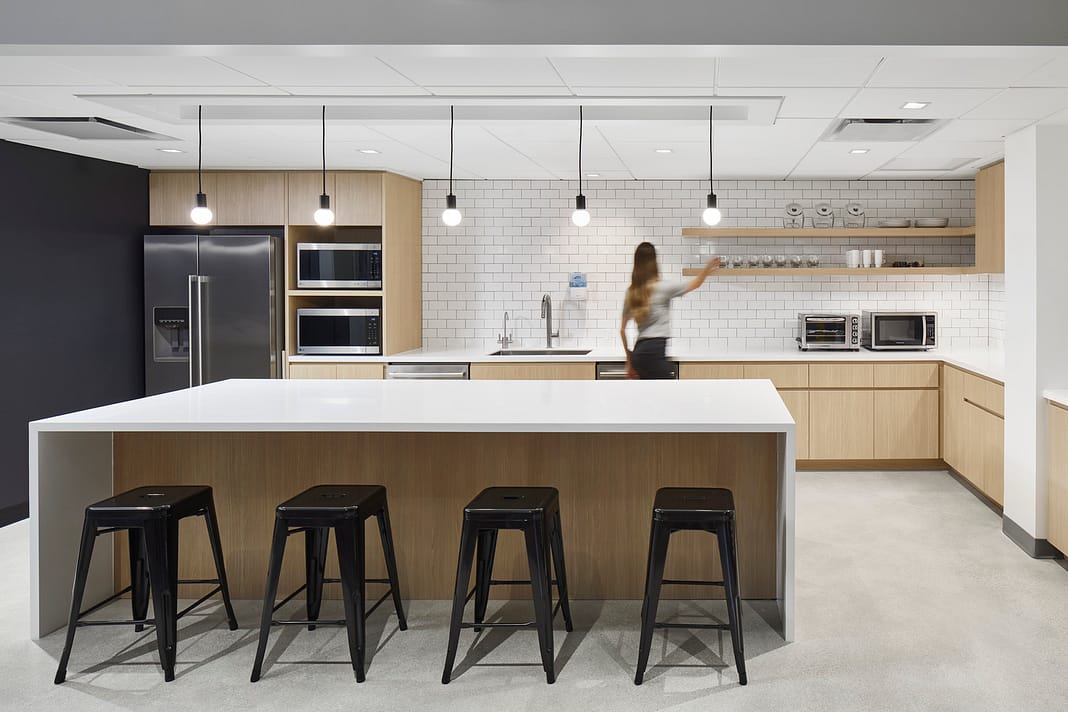
Orthodontics Only, Miami. Photography © Andrea Calo.
Orthodontic services are provided on the second floor, accessed by the elevator or stairs (to encourage their use the doors to the stairs are brightly painted). A solar panel mounted in the elevator lobby includes an explanatory text; on the opposite wall a screen streams content about conservation.
The warm and welcoming reception area that can comfortably accommodate over 40 patients offers a choice of zones and casual seating options from sofas, benches, and chairs to a cozy area for children designed like a treehouse. In the center of reception there is a full-grown tree. A moss wall and a cluster of video screens displaying nature-focused content are additional features, as is a floor-to-ceiling black chalk-board column that bears the latest branding information and staff comments; photographs of staff are hung nearby. There is a similar chalk-board column at the first-floor lounge for staff.
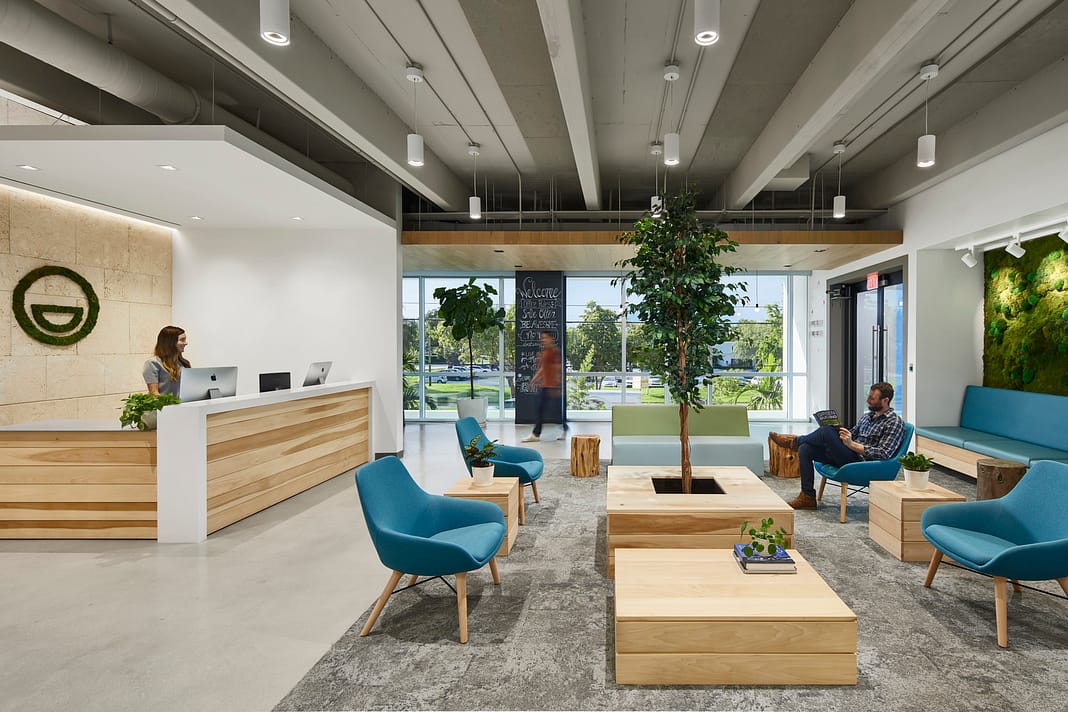
Orthodontics Only, Miami. Photography © Andrea Calo.
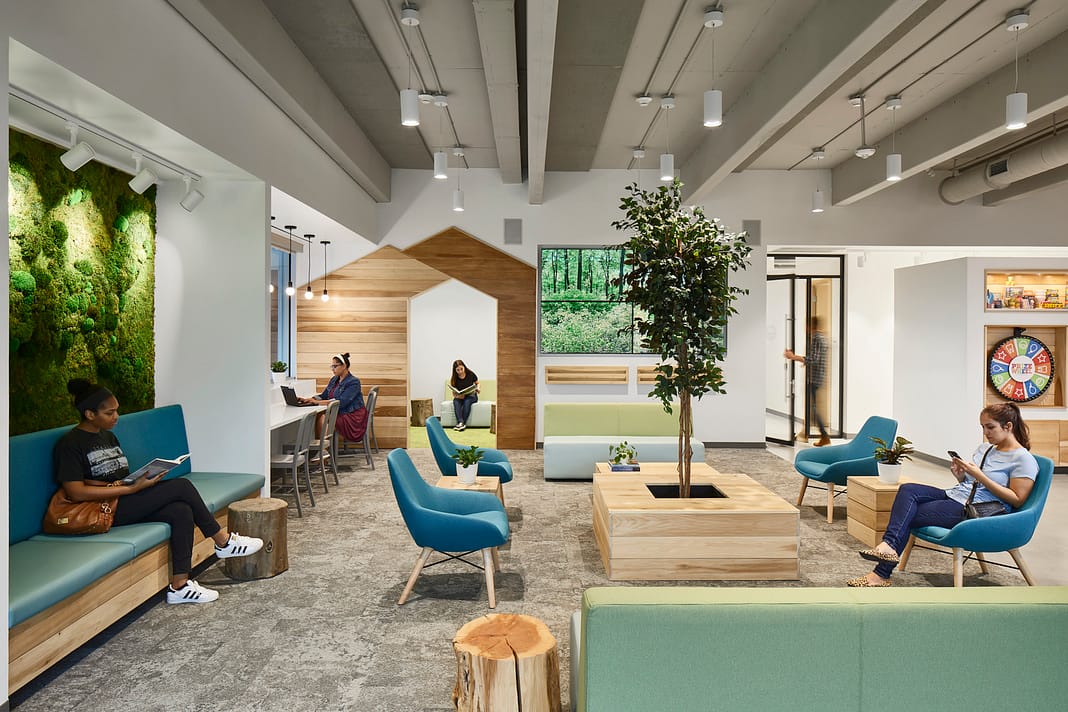
Orthodontics Only, Miami. Photography © Andrea Calo.
Although designed with an open concept, patient privacy is assured. The area for brushing teeth, for instance, is positioned just outside the main sightline, and examination areas, some without doors but discretely shaped by the architecture, provide privacy.

Orthodontics Only, Miami. Photography © Andrea Calo.
The sense of community and achievement, facilitated by the design, is celebrated with wall-mounted before and after pictures of clients, as well as a prize wheel that each client spins for a handsome prize at the completion of treatment—all part of this dynamic, educational, and inspirational orthodontic experience.
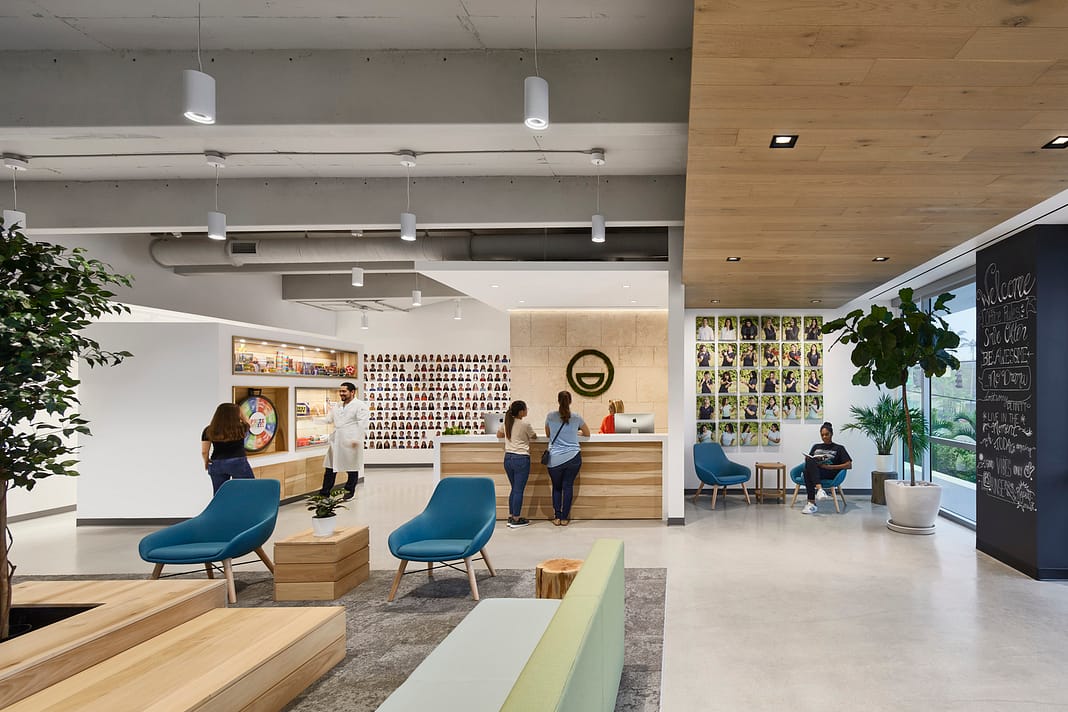
Orthodontics Only, Miami. Photography © Andrea Calo.
IA is a global firm of architects, designers, strategists, and specialists. We focus exclusively on environments through the lens of interior architecture—a radical idea in 1984, when IA was founded. We are highly connected agents of change, committed to creativity, innovation, growth, and community.
IA is a global firm of architects, designers, strategists, and specialists. We focus exclusively on environments through the lens of interior architecture—a radical idea in 1984, when IA was founded. We are highly connected agents of change, committed to creativity, innovation, growth, and community.

