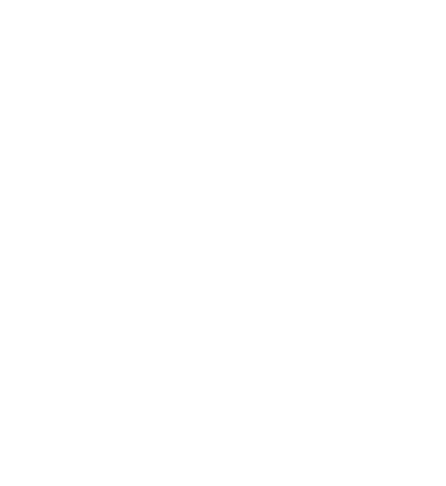1125 17th Street LLC
Building Repositioning
Denver, CO | 60,000 SF
IA partnered with 1125 17th Street LLC to reposition over 60,000 square feet at its LEED-certified building in downtown Denver, enhancing tenant appeal through a thoughtfully designed environment across three floors and outdoor spaces.
The design integrates hospitality-inspired elements to foster connectivity, relaxation, and productivity, creating an inviting atmosphere for modern tenants.
Upon entering the building, visitors are welcomed by a refreshed lobby that sets the tone for the entire space. The new portal-inspired façade, blending warm bronze tones and neutral colors, creates a seamless transition from the exterior to the interior. Integrated lighting elements further enhance the design, illuminating the façade with a bold, fluid effect that draws attention and invites entry.

The lobby flows into the redesigned, secured breezeway, which has been transformed into a vibrant space with new raised pavers, outdoor meeting areas, and a striking mural wall designed by Make West complemented by greenery. This balance of functional and artistic elements fosters both privacy and connection, offering a versatile environment for tenants.
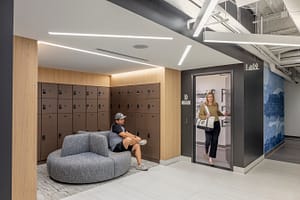
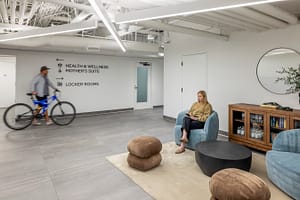
On the lower level, the design prioritizes wellness with ADA-compliant locker rooms, gender-neutral restrooms, and a dedicated mother’s room, ensuring that all tenants have access to essential amenities. The refreshed corridors are brightened with geometric lighting, transforming what is typically a darker basement space into an open, welcoming area.
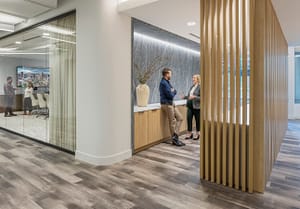
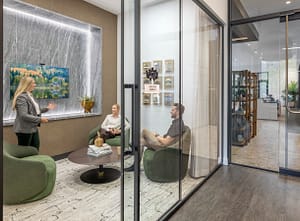
The second floor continues this focus on balance with a reservable boardroom, training rooms, and pre-function spaces designed for both professional and social use.
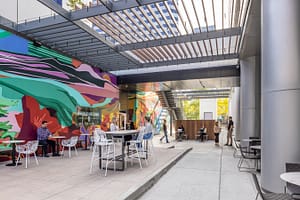
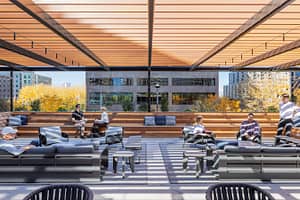
These spaces open onto an inviting terrace, complete with millwork benches and an interconnecting stair, providing a blend of work and leisure opportunities. City views and a warm atmosphere create an ideal setting for productivity and relaxation.
The design theme, “replenish,” builds on the existing foundation of the building, layering energizing light, dynamic geometry, and warm, hospitality-driven finishes. The color palette establishes a luxurious yet approachable environment.
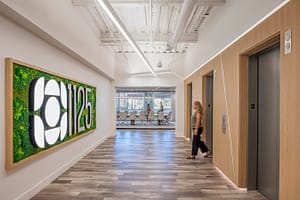

Throughout the project, IA addressed several challenges, including integrating existing structures and materials while ensuring a cohesive, modern aesthetic. For example, when faced with discontinued lobby tiles, the design team selected terrazzo finishes that harmonize with the updated spaces, maintaining continuity and enhancing the overall design.
Key design features include the exterior portal on 17th Street, the breezeway’s interconnecting stair and mural, the enhanced outdoor patio, and the second-floor elevator lobby that seamlessly connects to the building’s entry spaces. Together, these elements create a cohesive, dynamic environment that emphasizes connectivity and fosters a sense of community.
This repositioning at 1125 17th Street showcases how design can elevate the tenant experience, ensuring the building stands out in Denver’s competitive market.

Photography by ©Frank Ooms
