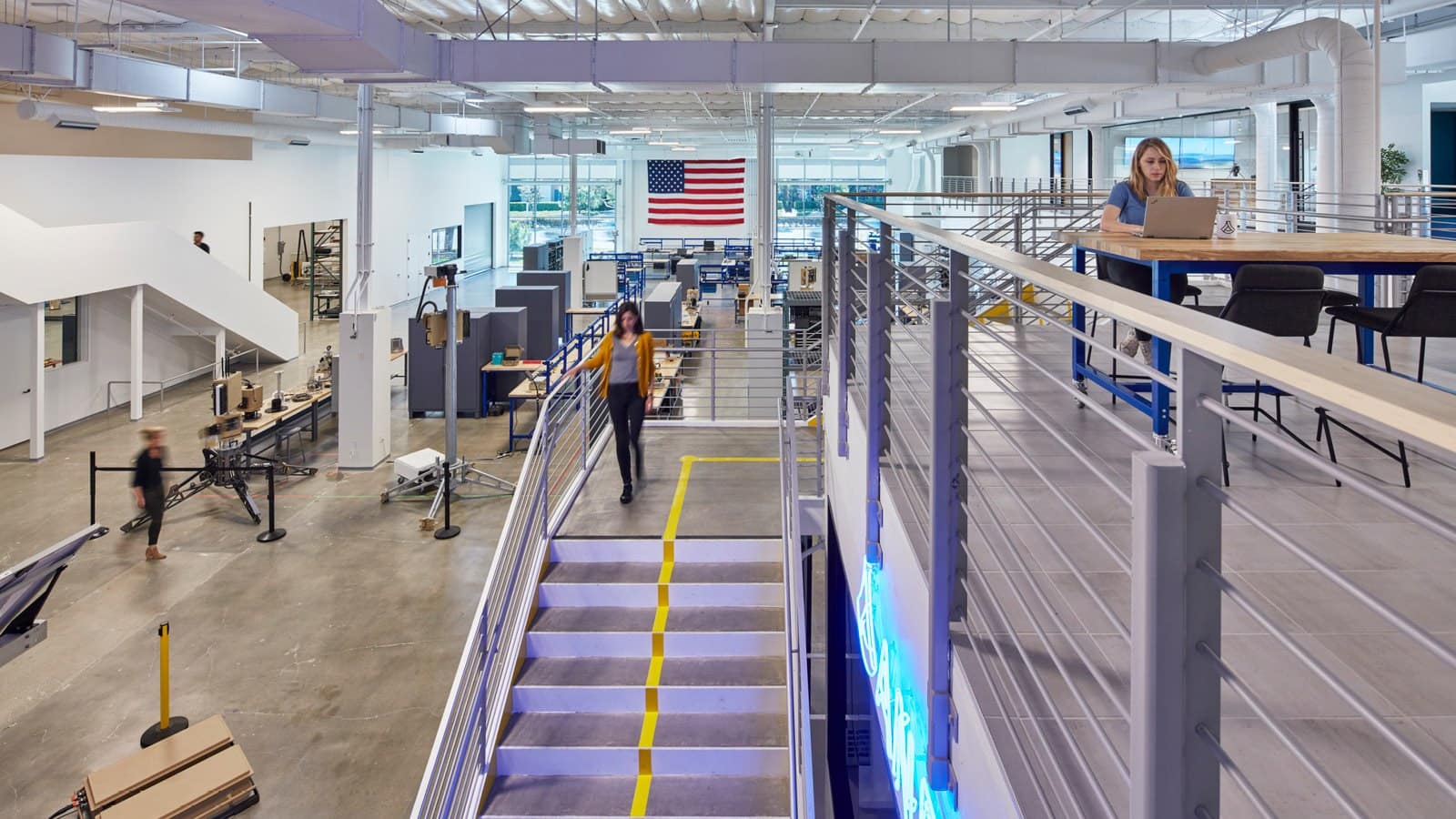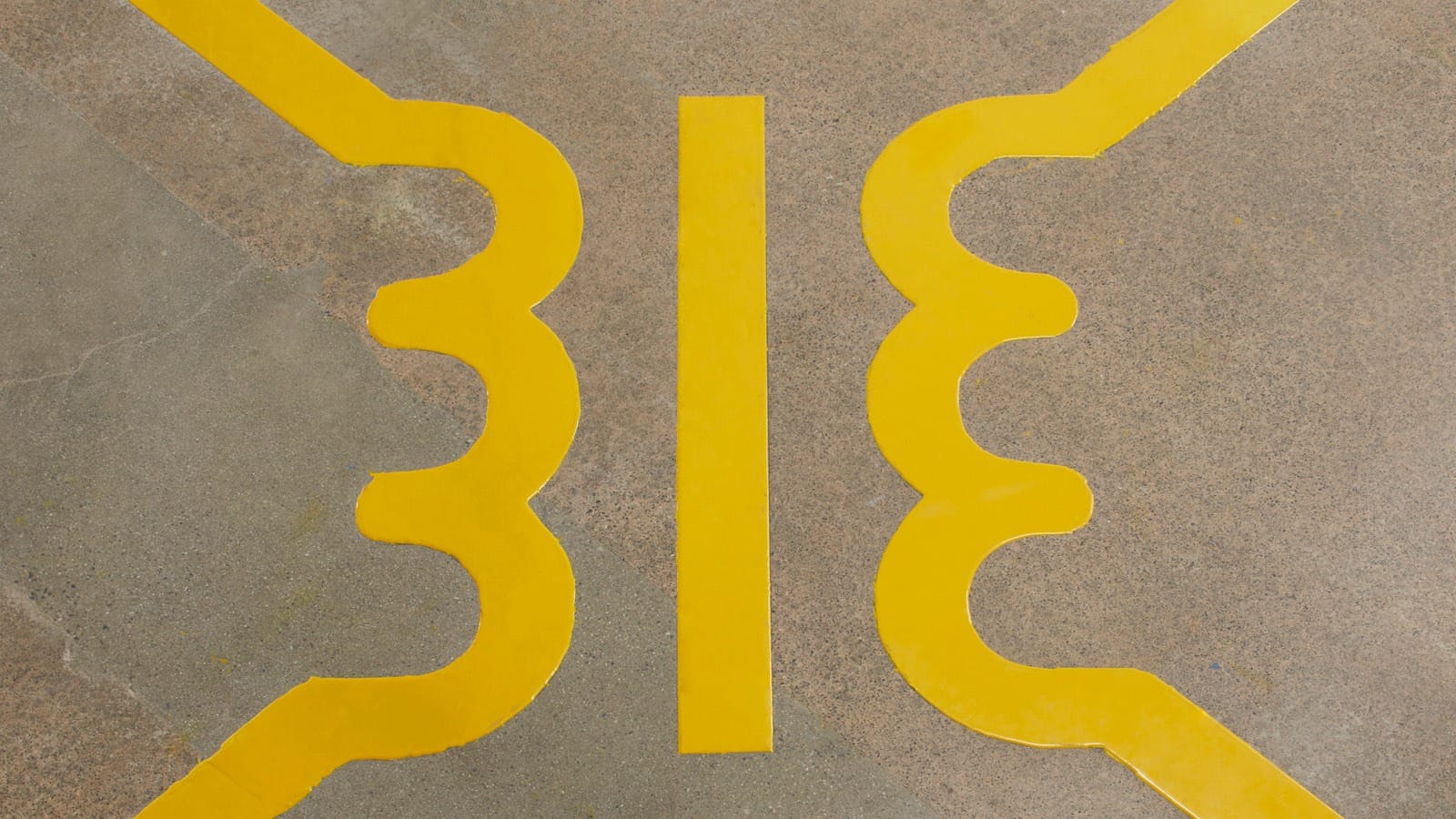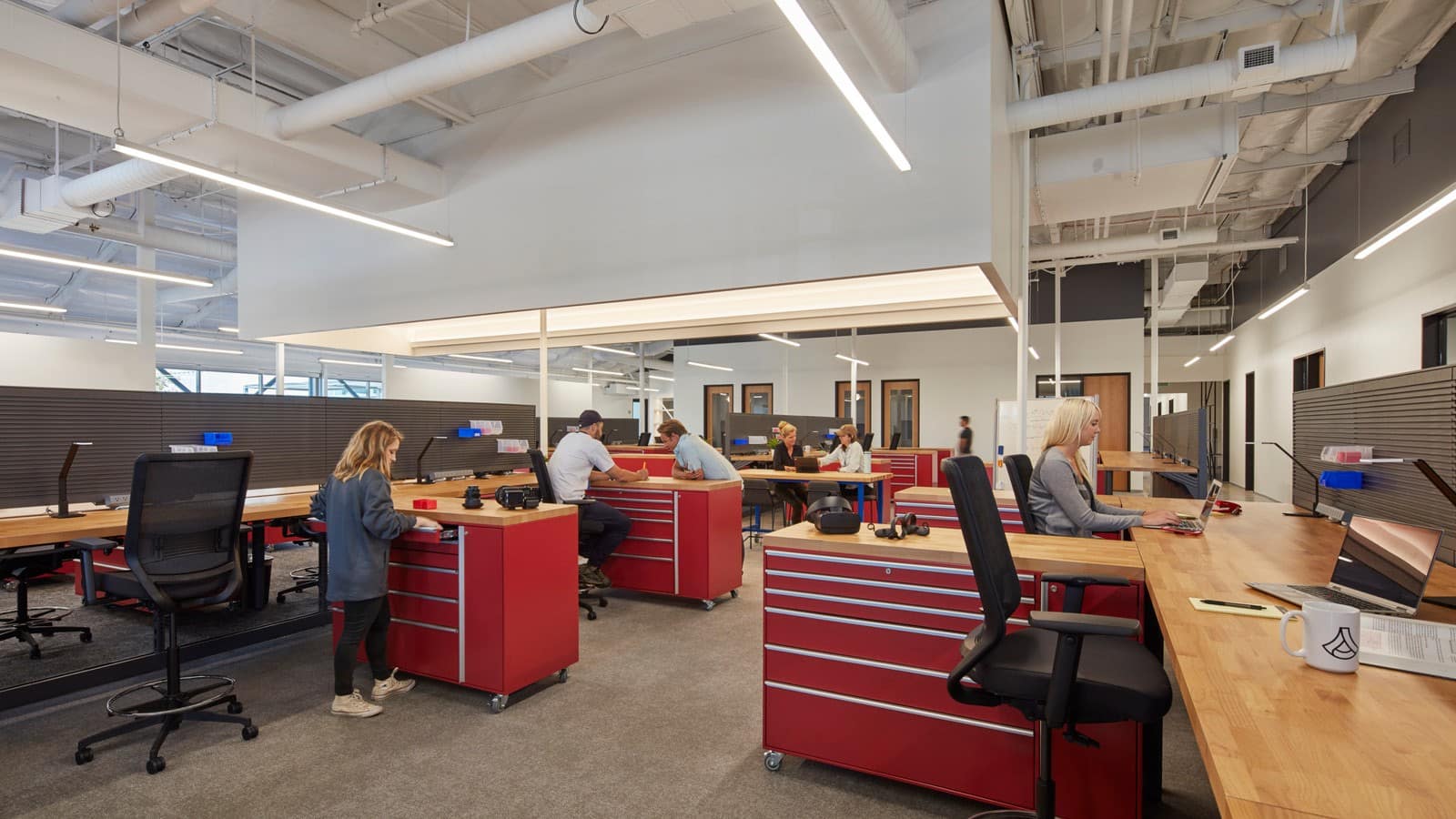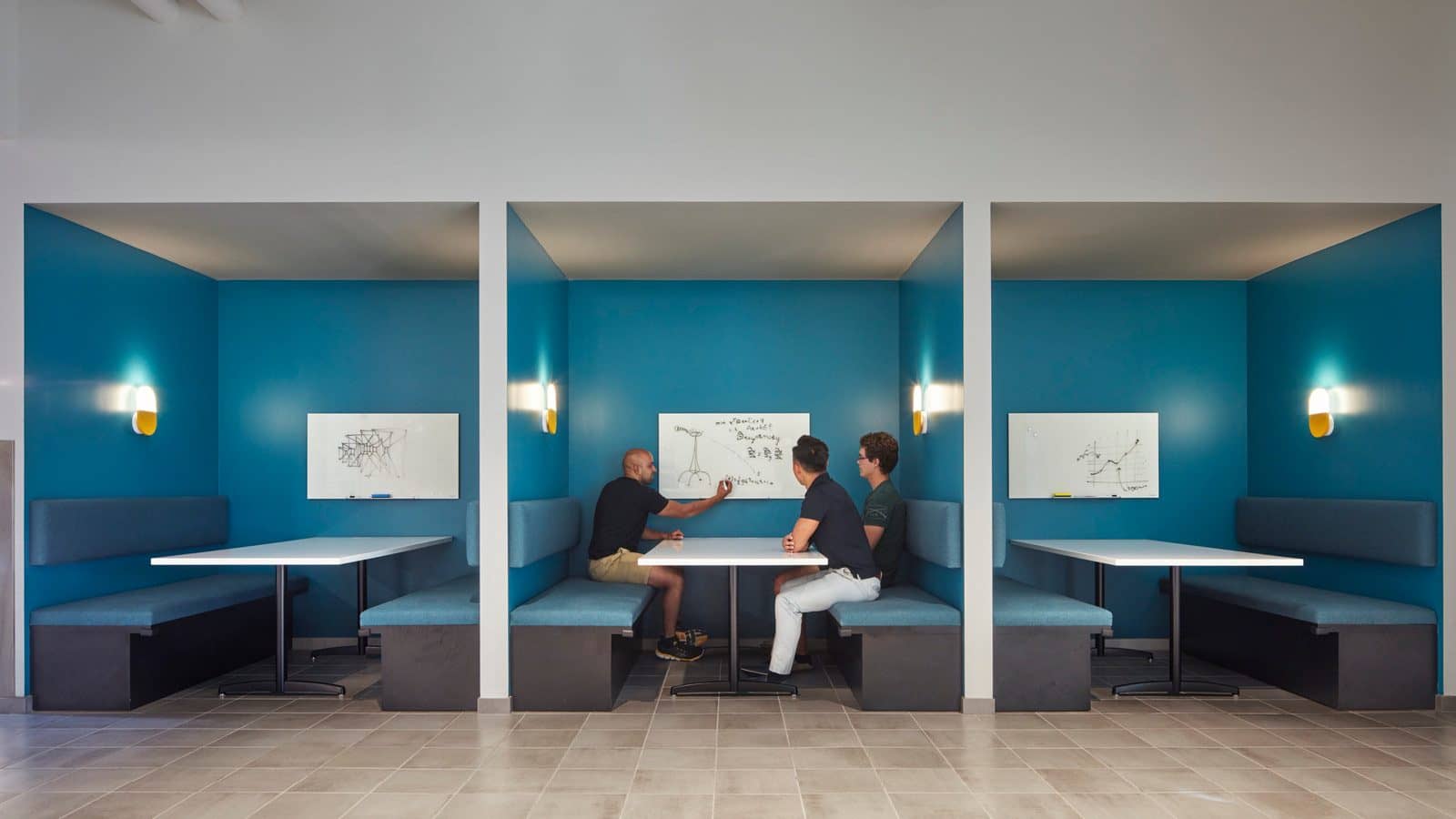Highlights
- Designed with “artful utilitarian” aesthetic
- Multiple collaborative zones designed as garages
- Reception designed as exhibition space
- High contrast color strategy
- Concrete floor marked with stained graphics for wayfinding
- Centrally located courtyard unites office areas










