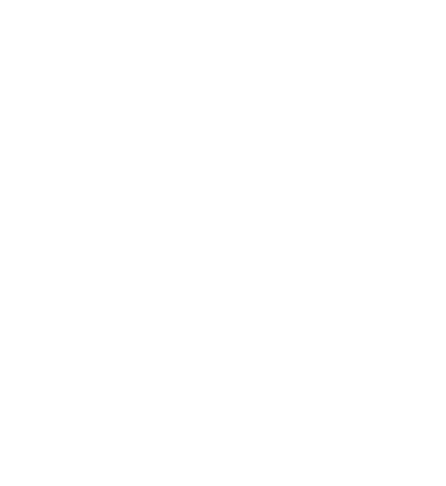Area-I, an
Anduril Company
Relocation | 188,000 SF
Atlanta, GA
Inspired by the Anduril’s dynamic work culture, their Atlanta office prioritizes movement, with a focus on circulation and flow throughout the space.
Anduril Industries has strategically expanded into an exciting new space in Atlanta, aiming to grow in that market with top talent and a focus on cutting-edge unmanned aerial systems. The design team collaborated with the base building architect from the project's inception, defining core and mezzanine locations before construction began. The West Midtown site's unique attributes, including its industrial heritage and natural features, provided a compelling foundation for the new workplace.

The program required a diverse mix of workspaces, amenities, and facilities for product development and assembly, including state-of-the-art workshops, large storage spaces, and an assembly floor. Primarily spread across one floor in two retrofitted warehouse buildings totaling 180,000 SF, the challenge was to connect these functions as a cohesive, dynamic whole while aligning with the Anduril brand and expressing the Atlanta team's unique personality.

Inspired by the company’s dynamic work culture, the design prioritizes movement, with a focus on circulation and flow throughout the space, incorporating sawtooth room entries and triangular and tessellated patterns. Nods to the aviation industry are seen in reception and the showroom featuring playful light fixtures and a café space with a folded and angled wood ceiling reminiscent of a vast hangar.

Design elements in high contrast to the industrial bones of the building, typical of Anduril workspaces, establish a connection with company locations nationwide. The Atlanta site's remarkable view of greenery through 22-foot-high windows along a tree-lined rail line influenced material selections that react to changing light conditions. This compelling use of materials ensures the space, like Anduril’s talented employees, is never static.

The project combines rigorous programmatic and functional requirements with a thoughtful approach to volume and materiality. Technical solutions addressing acoustical needs and mechanical coordination are seamlessly integrated. A phased construction, aligned with the company’s occupancy goals, contributed to the cohesive, flowing whole.
First impressions of the space create a genuine wow factor, generating excitement for VIP visitors and attracting top-tier talent. Various programs support individual work while encouraging cross-team collaboration and movement throughout the buildings. Anchored in the lush greenery of Atlanta and the neighborhood's industrial heritage, design choices ensure a memorable experience that embodies the dynamic Anduril culture and sets the stage for the next generation of innovation.
Photography by © Garrett Rowland
