Argus Media
Houston, TX | 45,000 SF
Workplace Relocation
IA’s renovation of Argus’ workspace cultivates a creative environment that welcomes employees and supports their shared mission of illuminating markets. Through warm materials, playful elements, and casually sophisticated details that elevate everyday experiences, the space reflects the media team’s inquisitive, tight-knit culture.
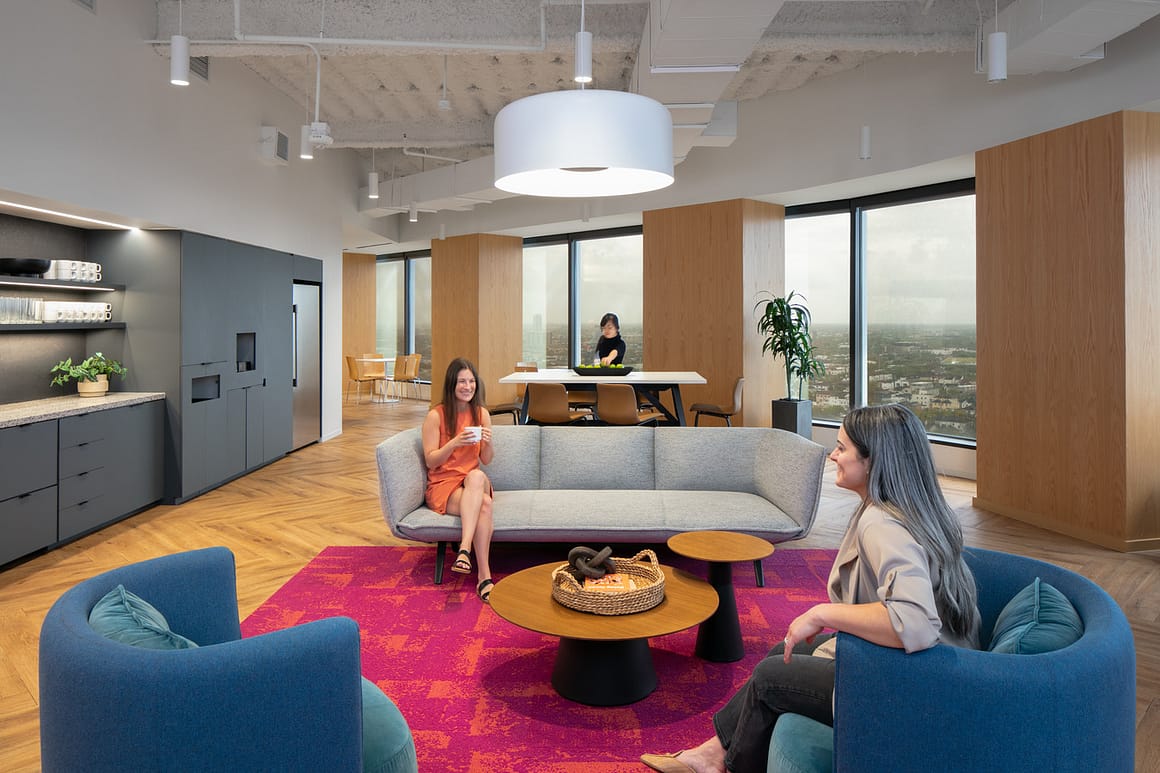
With sweeping views of downtown Houston and the Buffalo Bayou River, the workplace spans two floors, now linked by a custom stair connecting the employee training room to the boardroom, reception, and expansive multi-purpose café below. This flexible, all-hands gathering space, with movable furniture, encourages collaboration at every scale.
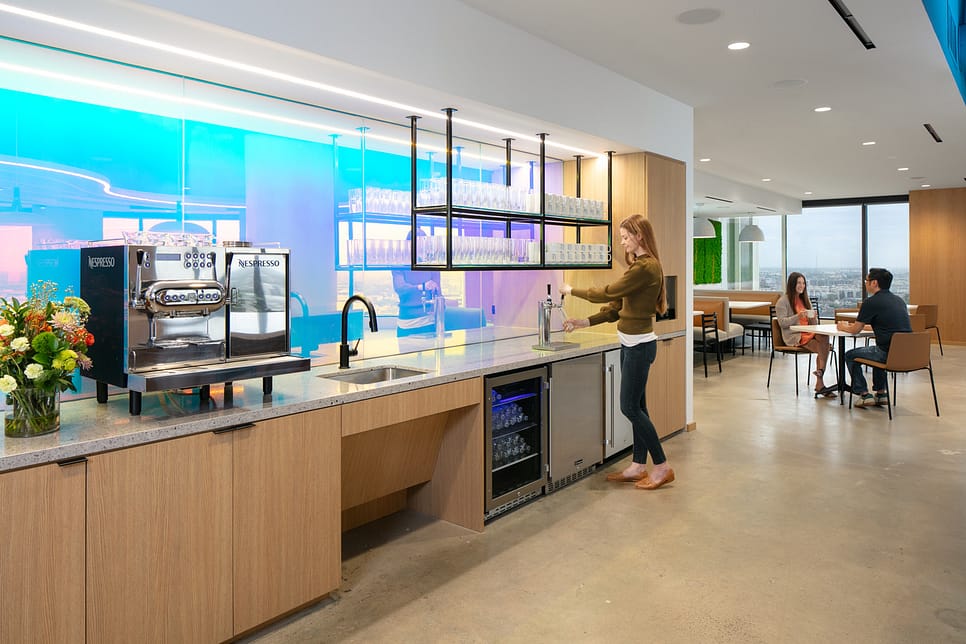
Additional highlights include a living room–inspired café and beverage bars, perimeter circulation that maximizes natural light, open workstations, collaborative-style private offices, and on-demand huddle and phone rooms. Curated accessories express the team’s personality and Texas flair.
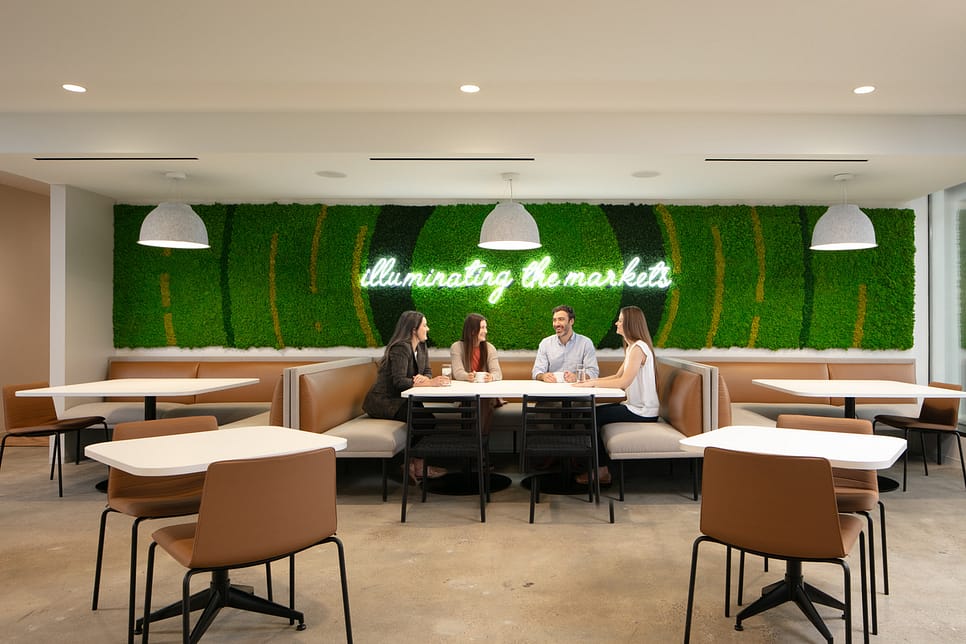
A material palette inspired by Argus’ business blends vibrant gradient branding with hand-crafted finishes—stitched upholstery, woven textures, accent rugs, colored metals, and quartz countertops. Casual yet elevated furniture, such as pastel faux-leather chairs, round tables, and dual-tone pieces, creates a welcoming, communal atmosphere.
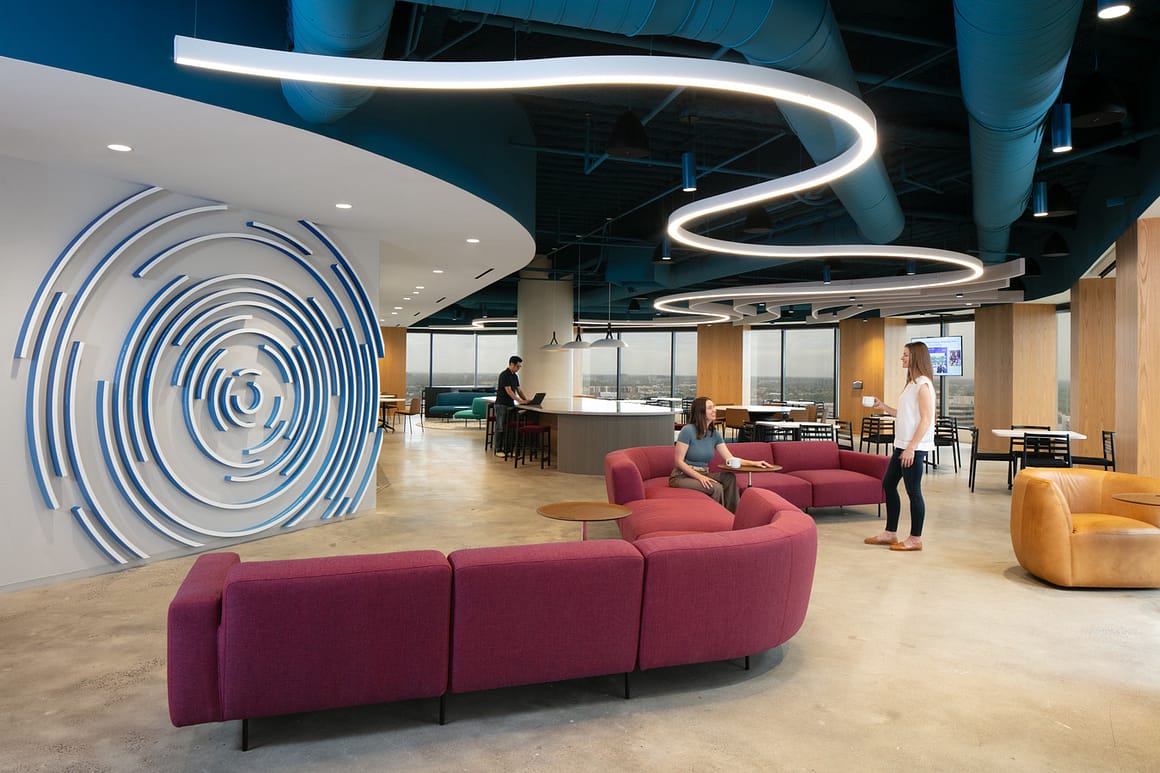
Interactive experiential design moments enrich the story, with a 3D timeline wall and green walls incorporating Argus branding and the “illuminating the markets” motif. Dichroic glass brings a play of dynamic color, reinforcing light as a central design theme.
With minimal storage needs, the floor plan prioritizes connectivity, flexibility, and density, encouraging spontaneous collaboration across departments. The result is a vibrant, purpose-driven workplace that captures the spirit and drive of Argus.
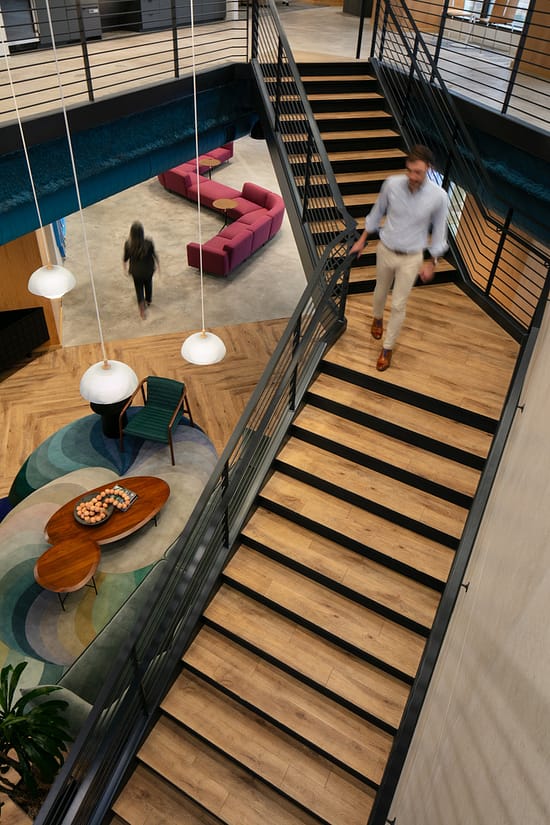
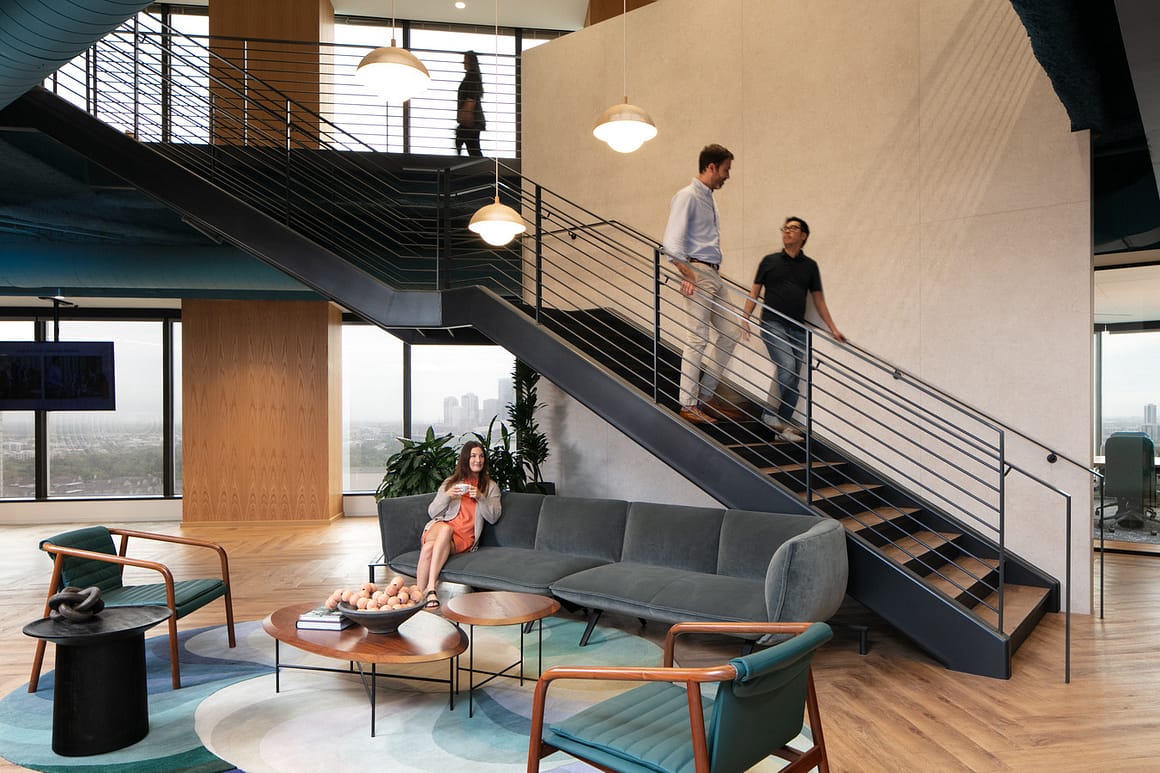
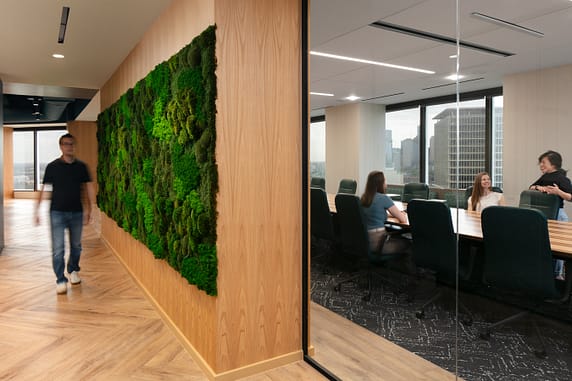
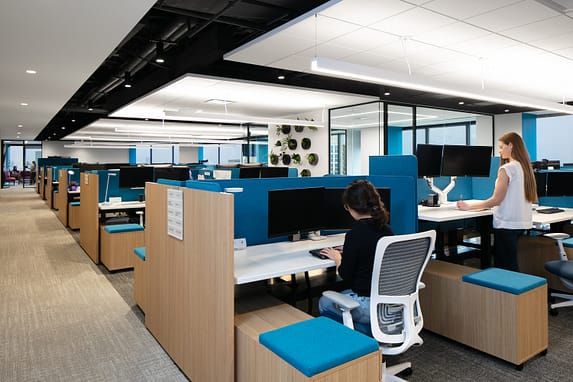
Photography by ©Chris Bacarella
