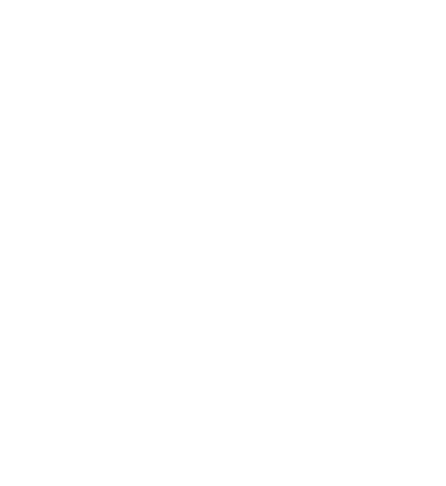Boston Consulting Group
10 Hudson Yards 41st Floor
34,000 SF | Manhattan, NY
Reflection, rhythm, and refraction converge in a new floor that serves as the root of BCG's Hudson Yards office.
Global firm Boston Consulting Group (BCG) added a floor to its existing six-floor occupancy at 10 Hudson Yards in Manhattan.
As the lowest level in the BCG sequence of floors, the aesthetic of the new floor links all the floors and expresses the overall design’s progression from past to future as a ripple effect involving three aspects of element integration—reflection, rhythm, and refraction. The new floor is considered the root, the retroactive design foundation of all the floors connected by a common language of features, materials, finishes, and hues.
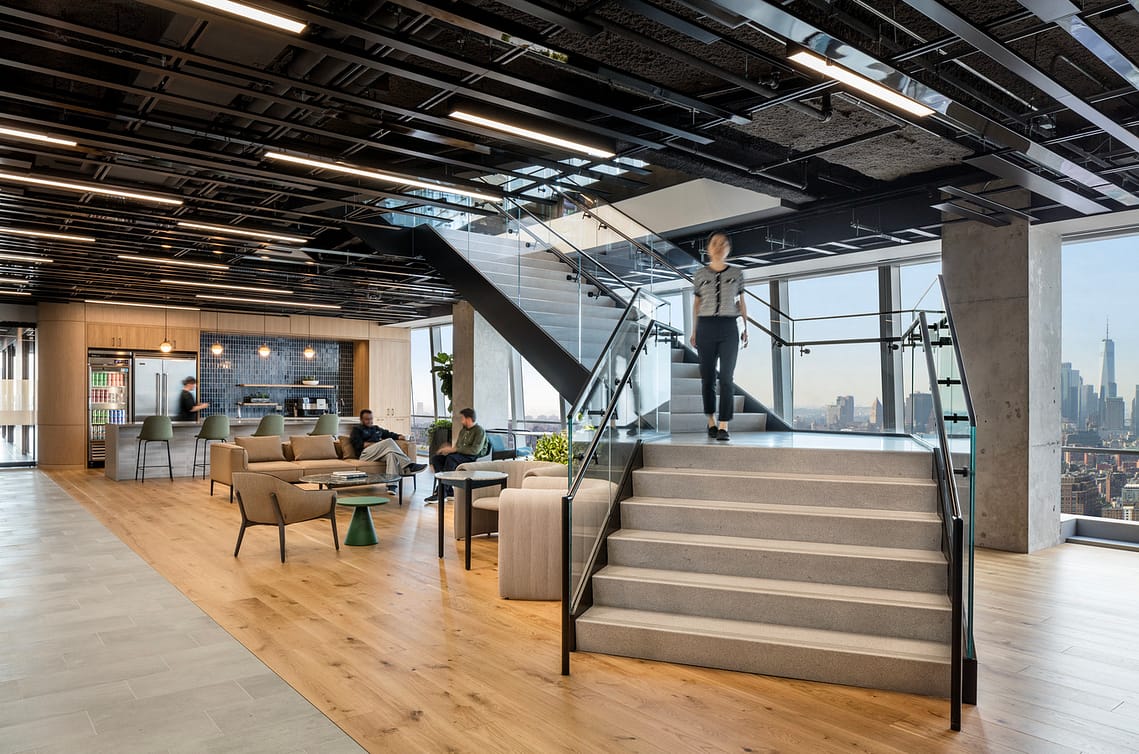
The floor includes phone booths, focus rooms, a pantry, a mother’s room, and a prayer/wellness room added to the floor above, easily accessed by an impressive stair connecting the two floors at the communal area. A library offers booths and a variety of seating options along the window line. There are no private offices in the free-address workplace, but rooms can be booked. Open office areas are accessed by corridors with booths that provide single-occupant or face-to-face seating.
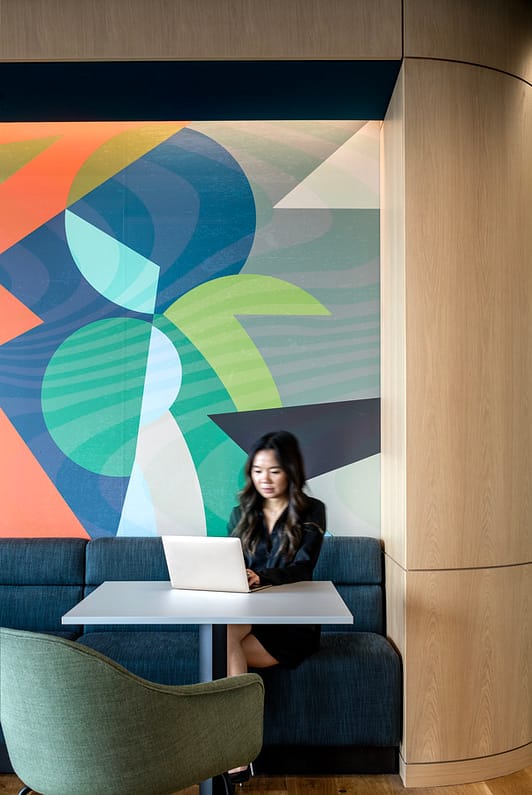
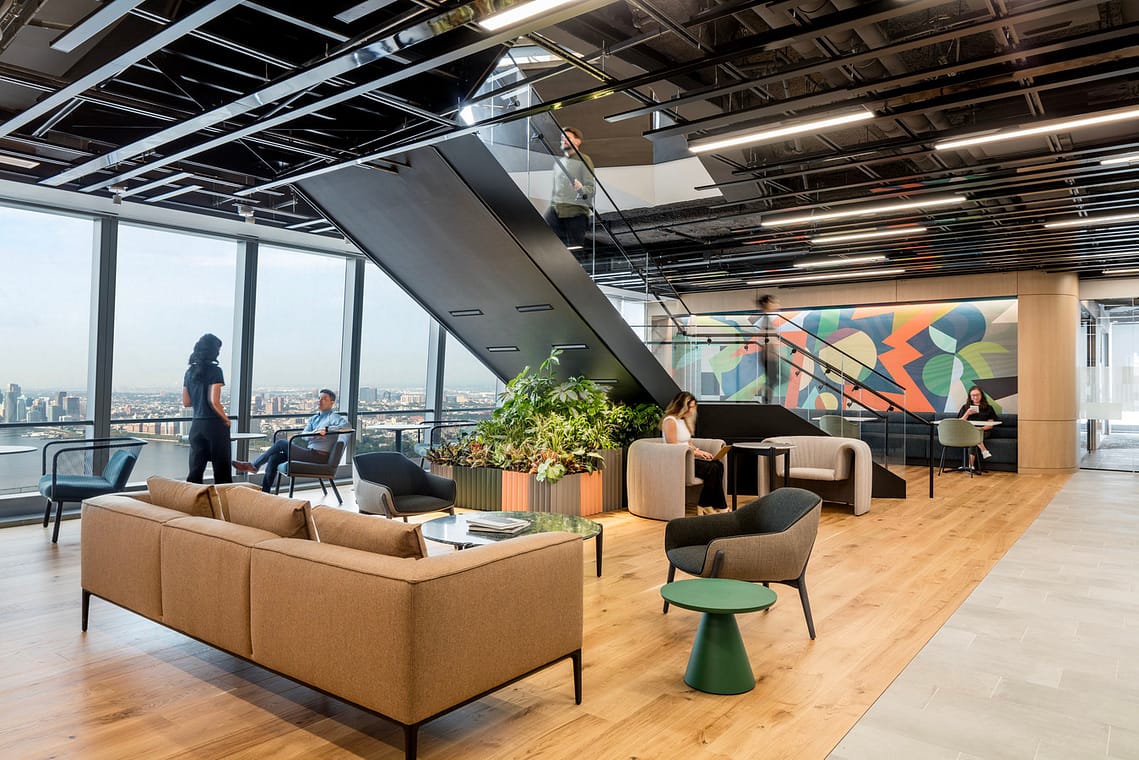
At the elevator lobby, a rotating geometry of different slat widths, programmable lighting, and black iron detailing establishes a connection to all the floors and an opportunity for future variations if more floors are added.
The linear language and materiality of the slats continues at the ceiling, with the inclusion of reflective metal slats for a subtle effect, moving north to south from the elevator lobby to the pantry and communal area. At the white-lacquer-finished wall along that corridor, horizontal rectangles of different sizes echo the ceiling design and light in response to user movement tracked by a hidden camera.

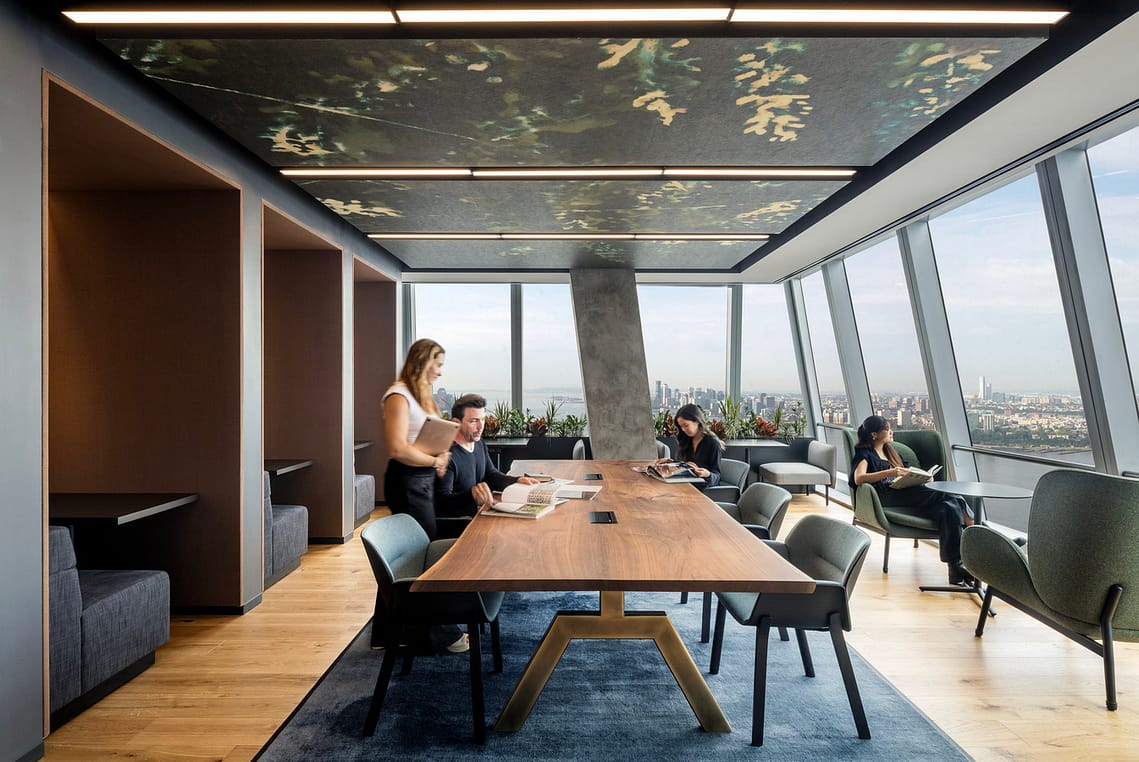
Lighting elements at the ceiling speak to the aesthetic and to wayfinding, changing in form and rhythm of motion moving outward. Beginning at center floor, the lighting transitions from a linear to a square configuration in small case rooms, to a square with curved corners in medium case rooms, and to segmentation in large case rooms. As the ceiling curves so does the lighting taking an organic form and moving into open office areas.
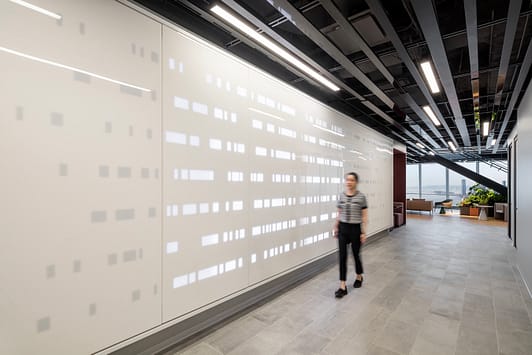
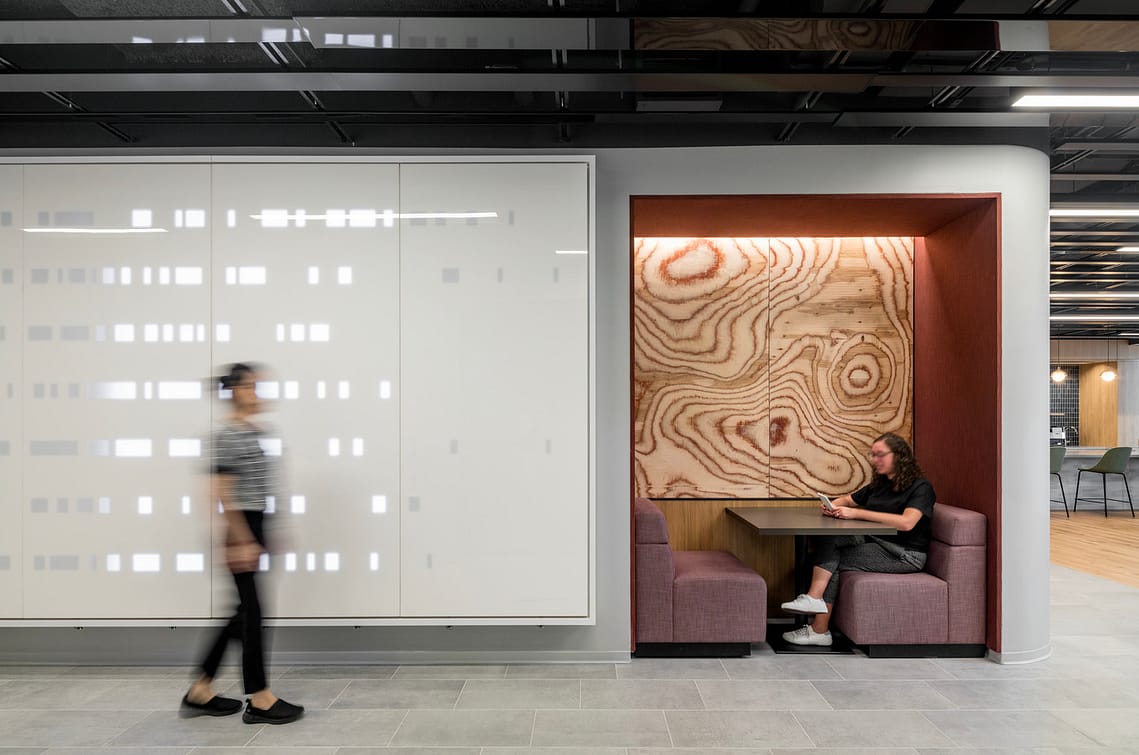
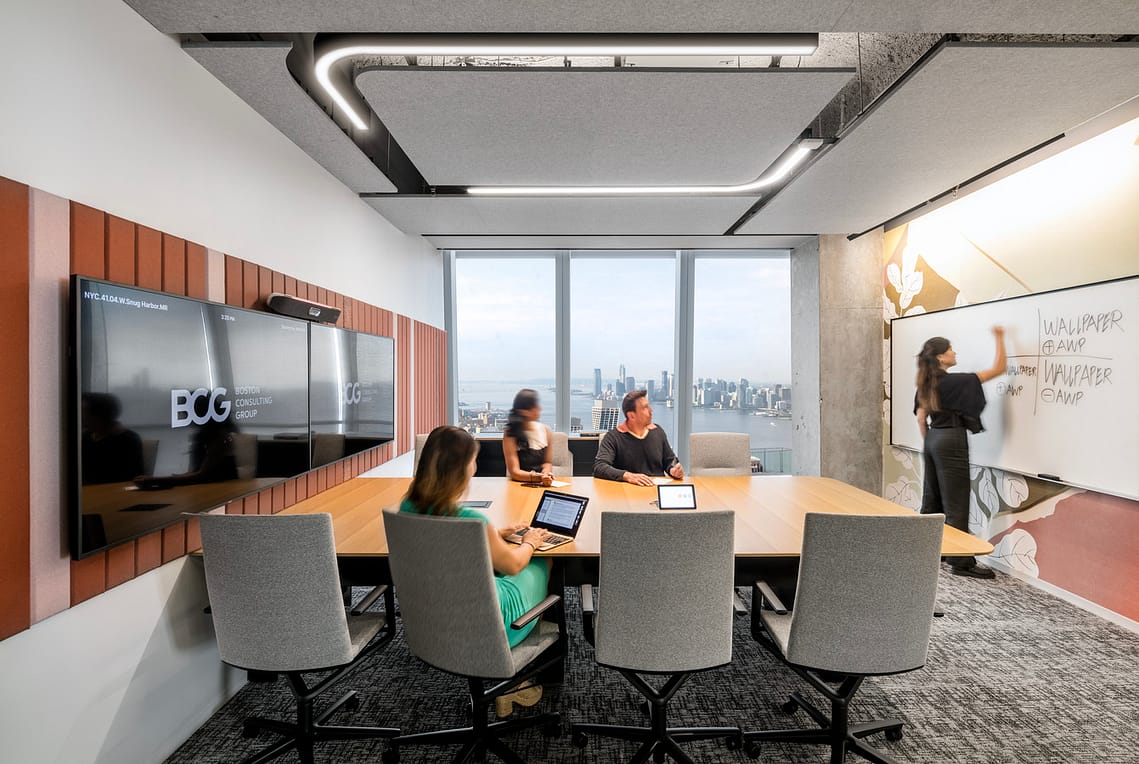

Photography by © Magda Biernat
