BJ's Wholesale Club
New Headquarters
Boston, MA | 195,000 SF
A Space to Work, Entertain, and Showcase the Brand
The new campus headquarters for BJ’s, a membership only wholesale club, creates a collaborative workspace that supports hybrid work and reflects the company’s brand. Open, light, and airy, the new workplace supports the club’s work, while providing space to entertain, host vendors, and display products.
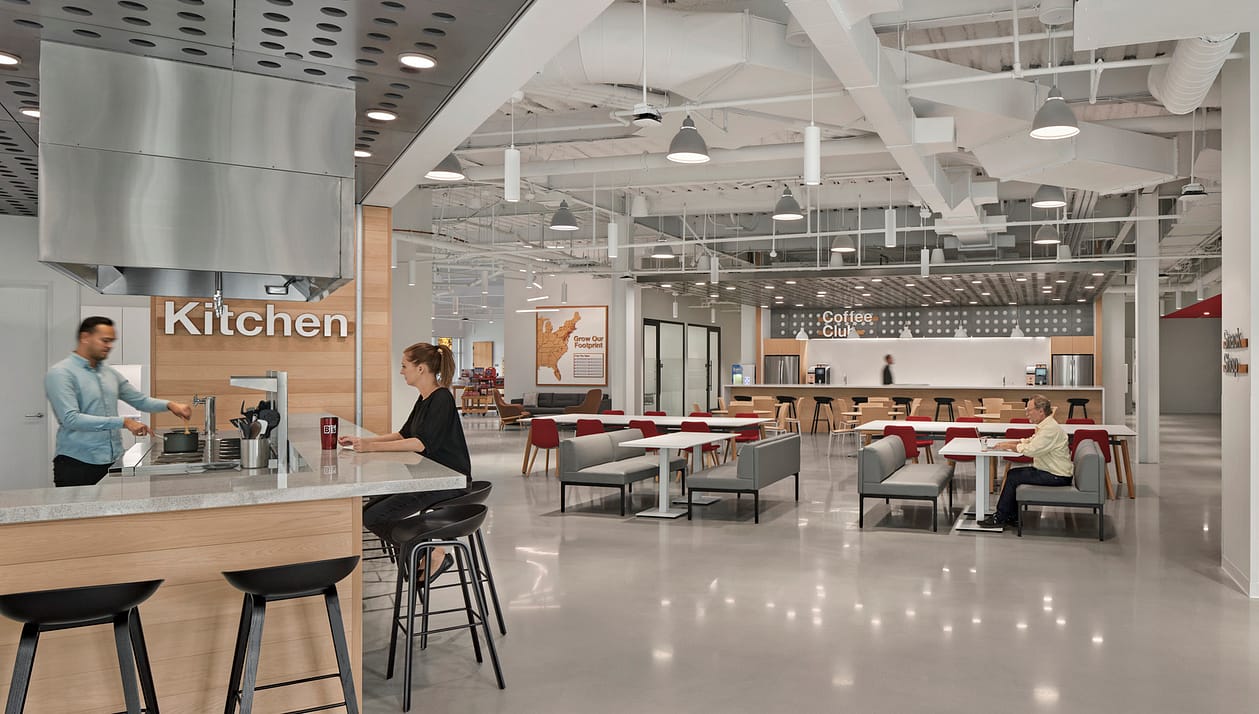
The tall, exposed ceilings and industrial-style open areas visually connect the office to elements seen in BJ’s Clubs.
Design features such as a coffee club with a perforated metal ceiling, metal shelving repurposed into architectural features, and structural elements exposed and painted BJ’s red, establish a cohesive design connecting the company’s retail stores and the headquarters.
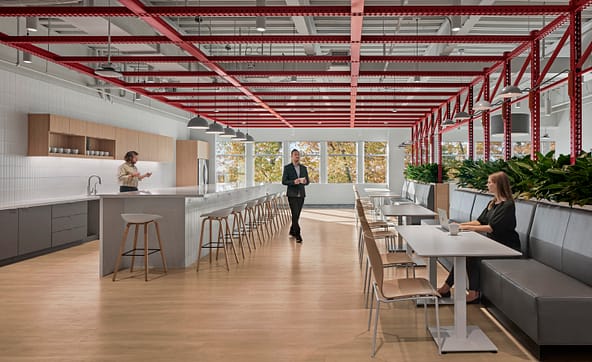
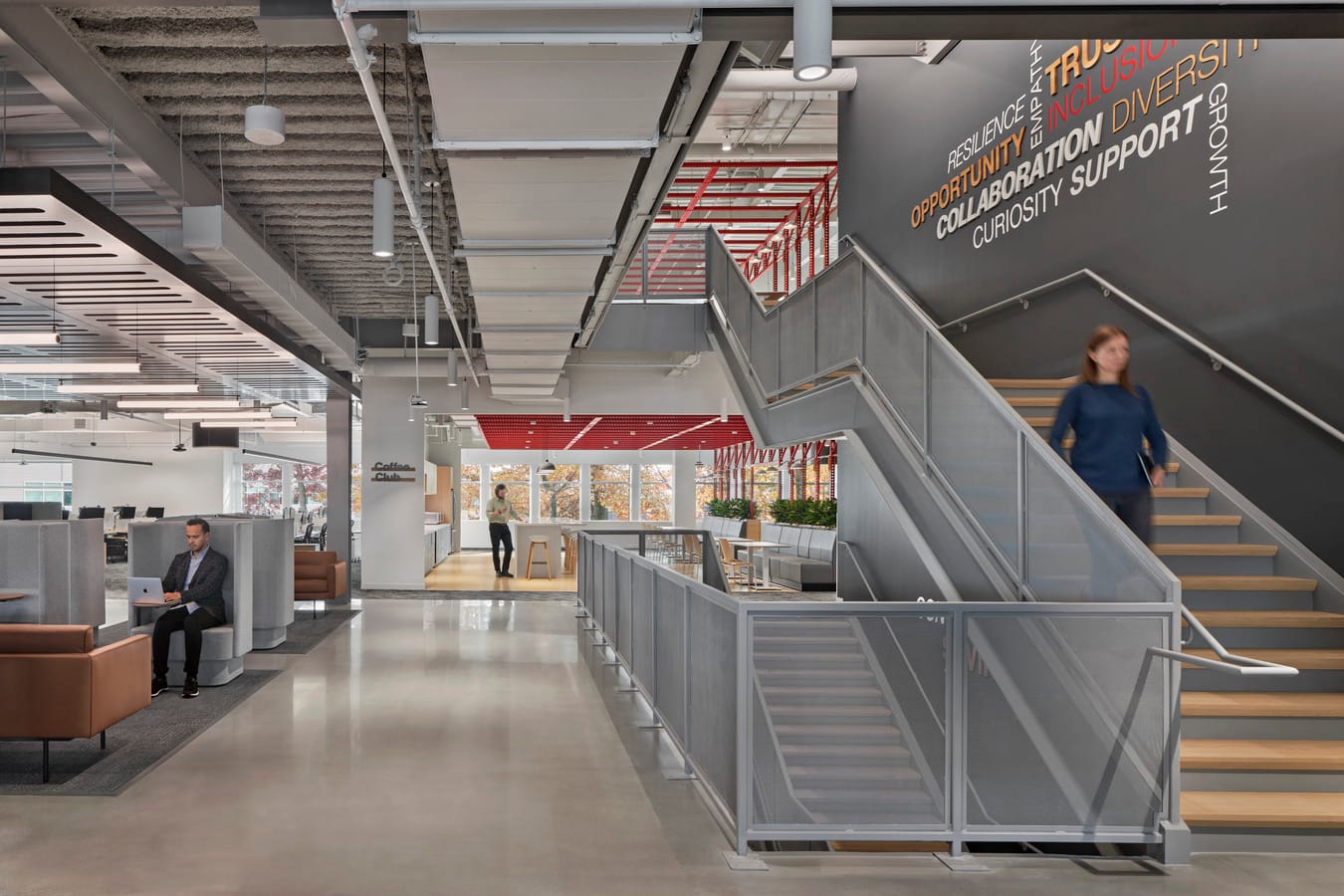
Adjacent to the double-height reception is a flexible central café, townhall, and test kitchen. The state-of-the-art test kitchen allows vendors to cook and showcase their offerings for BJ’s team members and doubles as an entertainment space. On peak occupancy days, the flex café space can also accommodate small meetings and individual work.
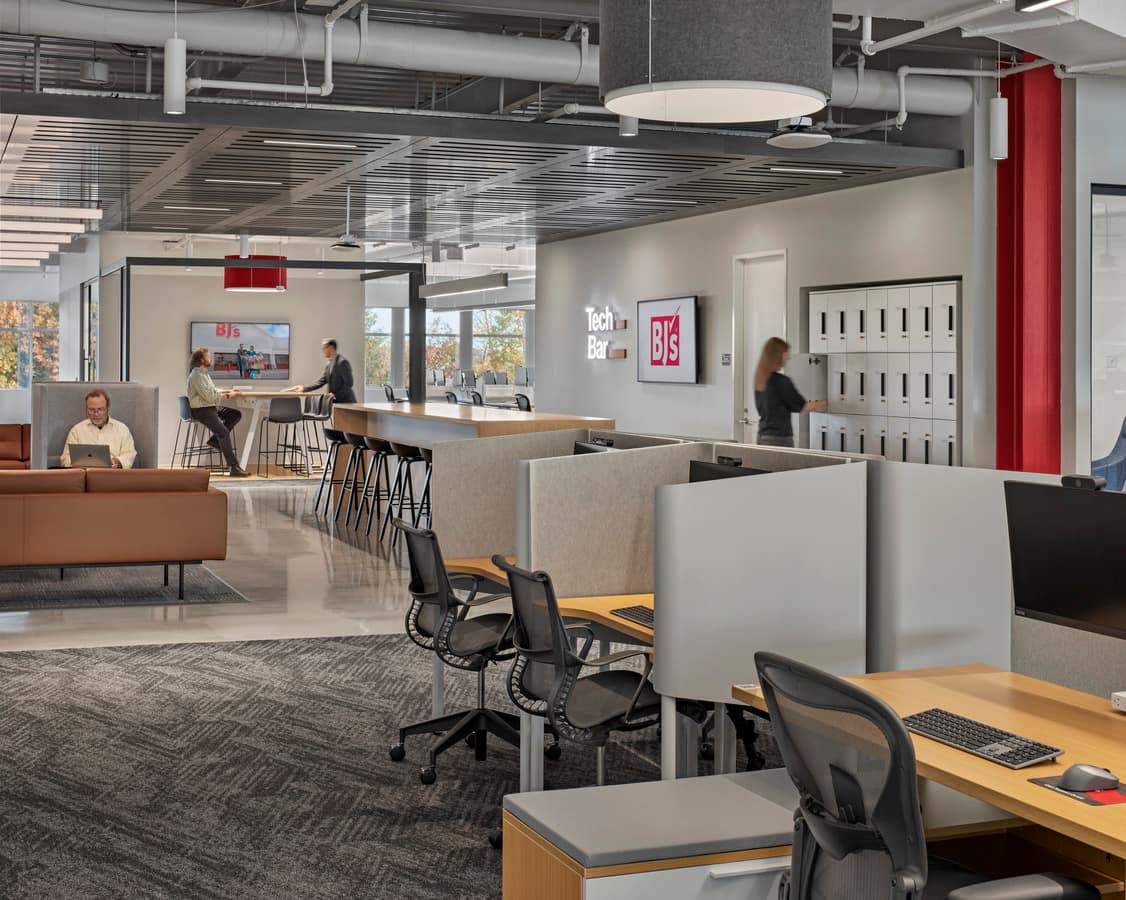
For the hybrid workforce, unassigned seating gives choice within a modular layout while providing for future flexibility.
Enclosed and open meeting spaces buffer neighborhoods while the four-story, interconnecting stair assures easy access between all levels. Shifting to a predominately open floor plan was an organizational change and allowed BJ’s to deliver on their goal of creating a more collaborative, energized workplace.
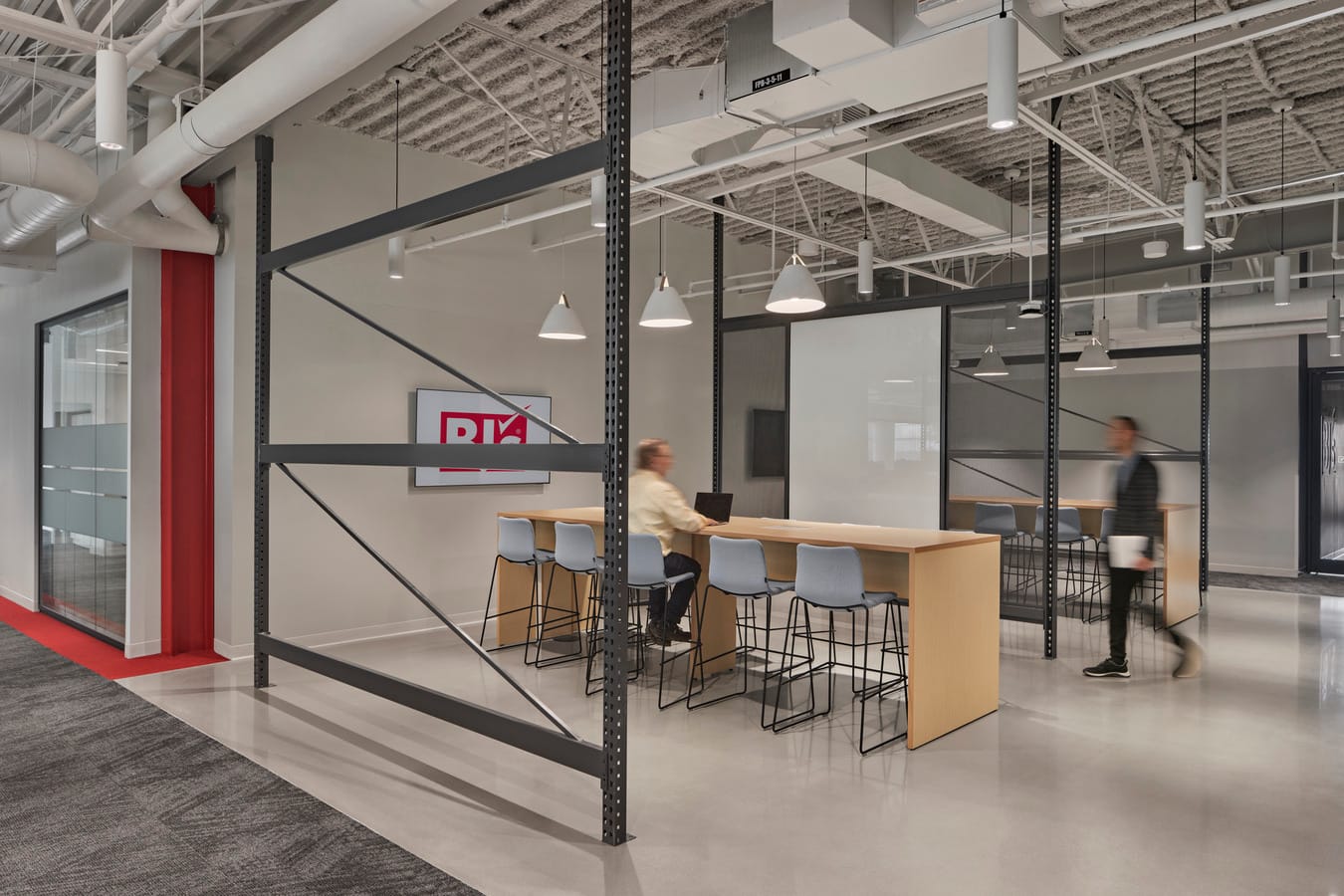
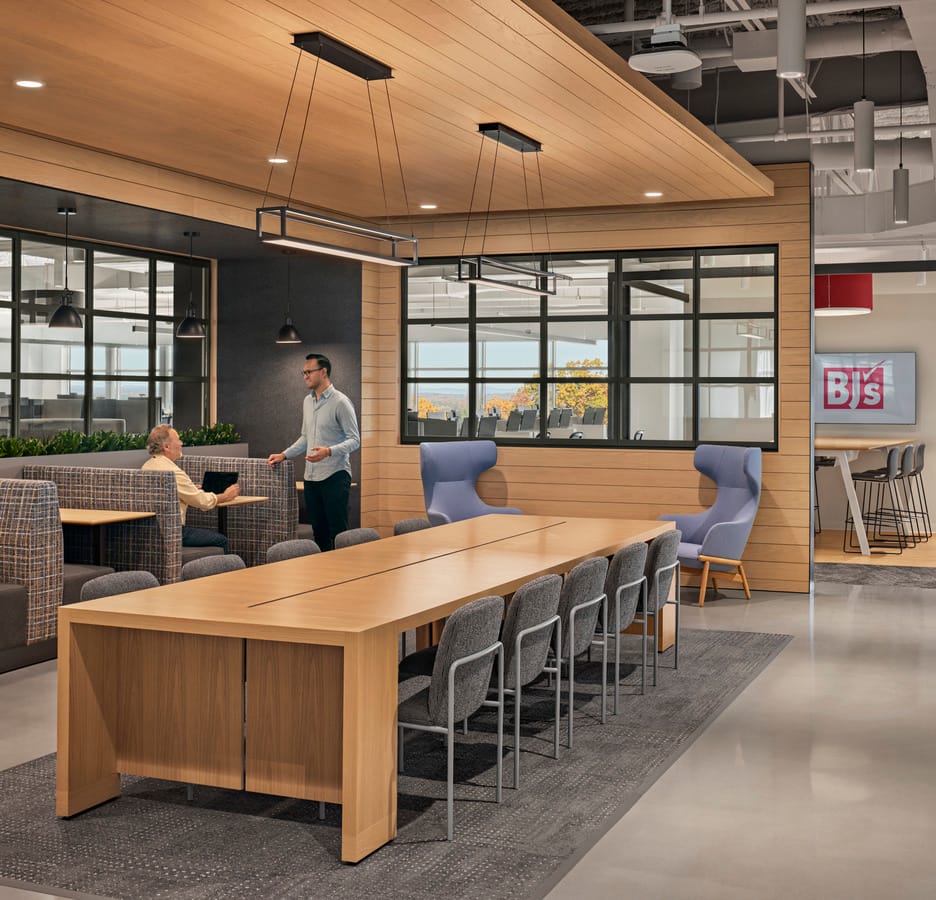
Photography by Robert Benson