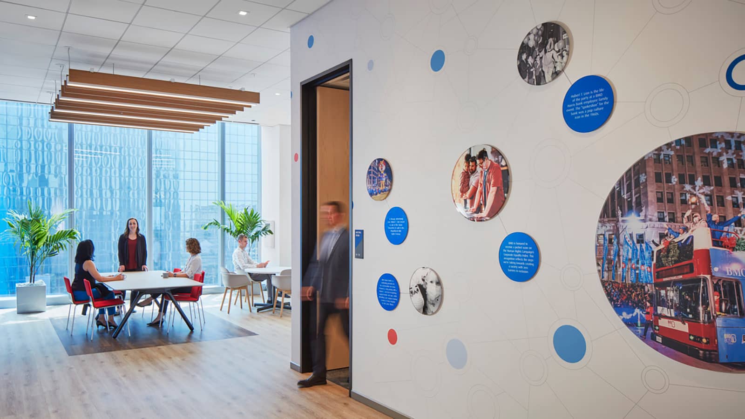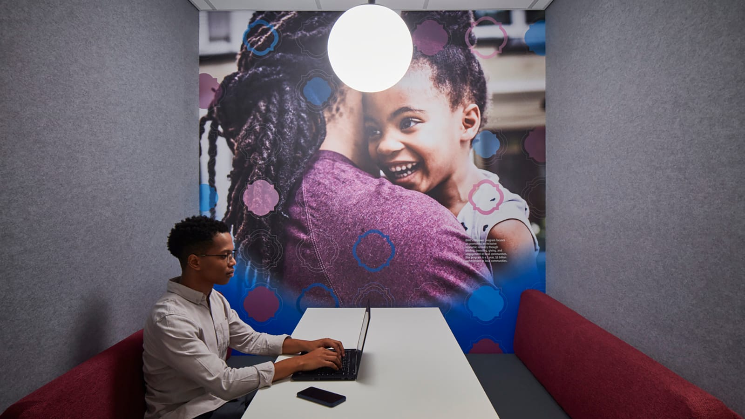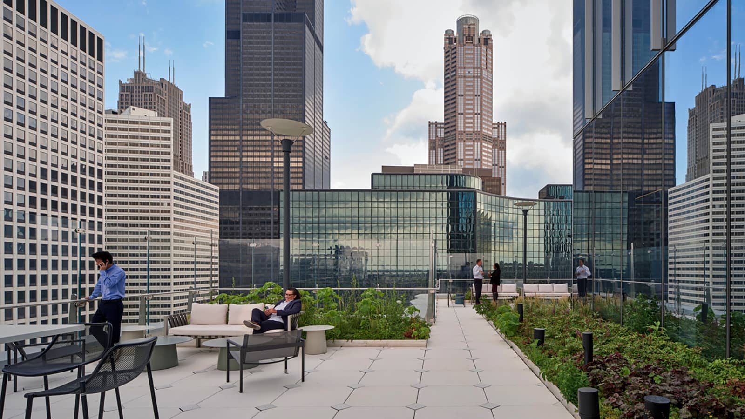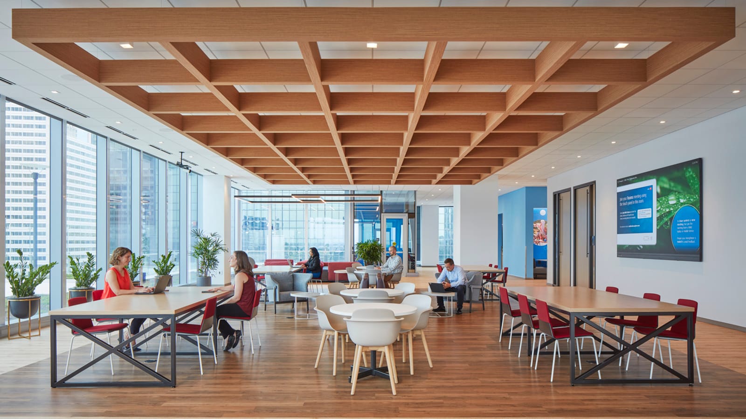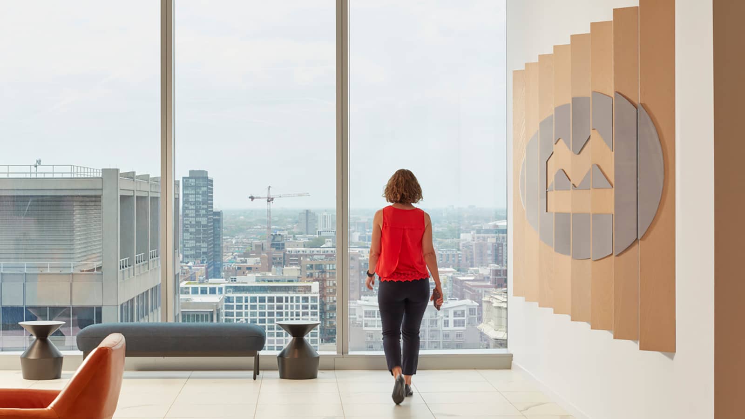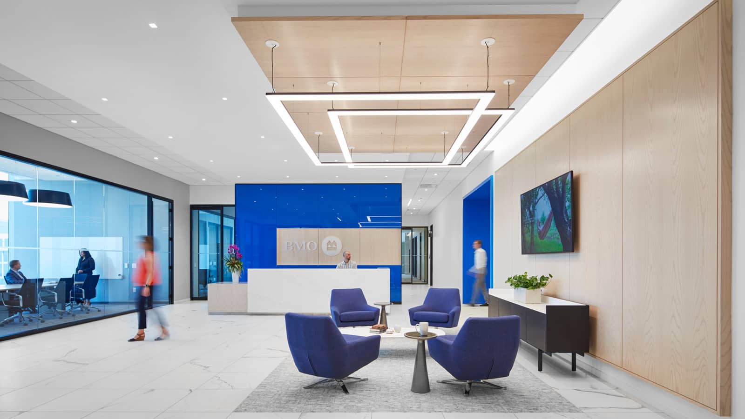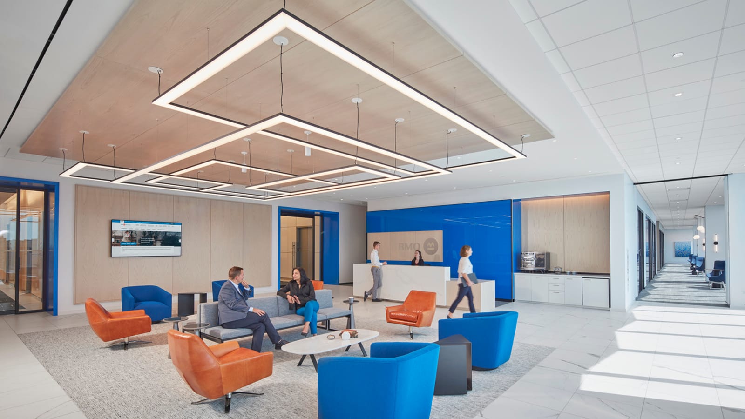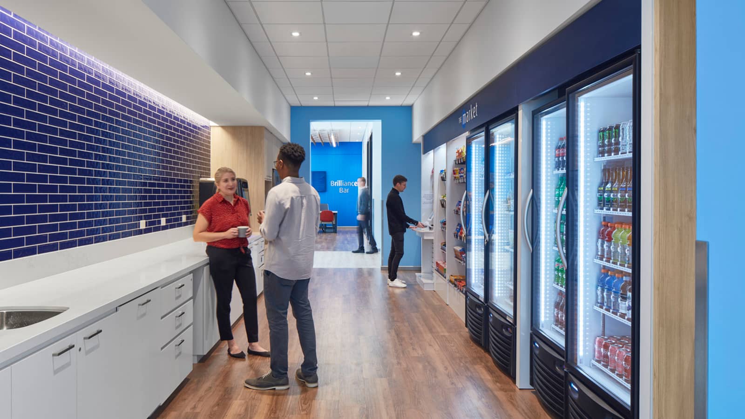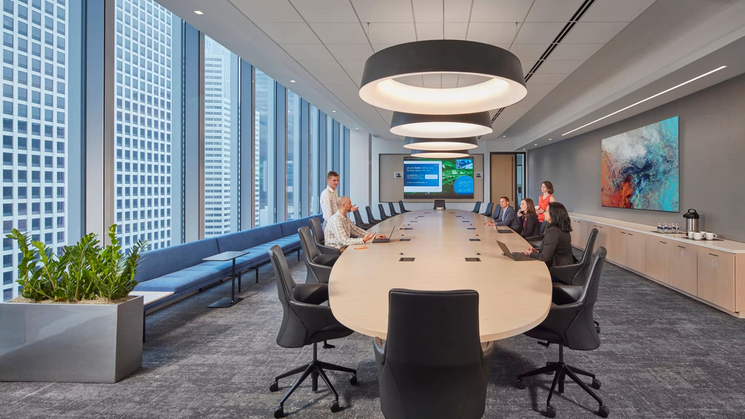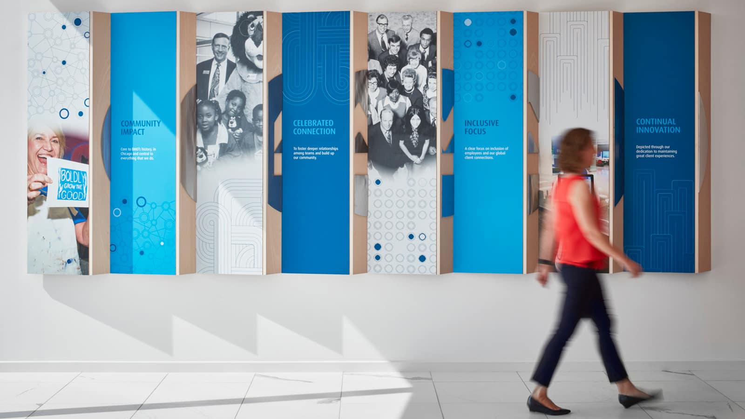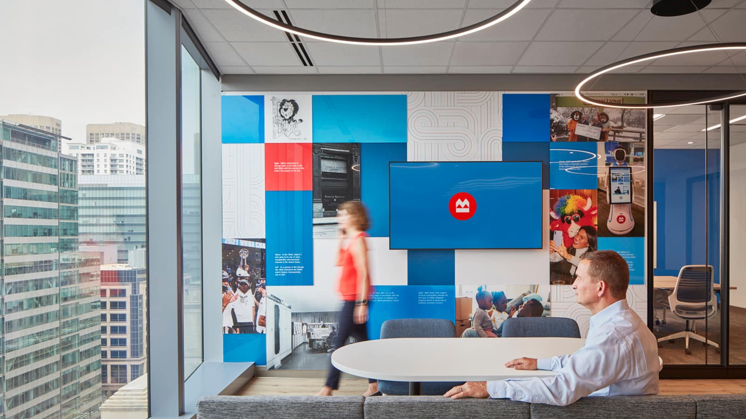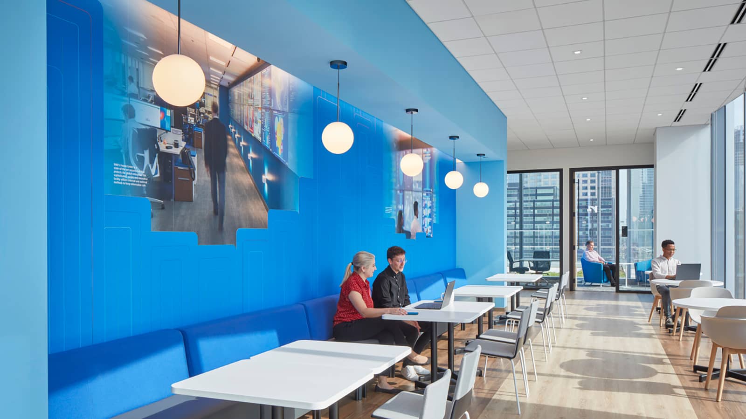Project Highlights
Summary
In the heart of downtown Chicago, the Bank of Montreal (BMO) Financial Group, as part of its evolving transformation, consolidated offices from three buildings to its new US headquarters tower. IA’s human-centric design of the interiors advances BMO’s commitment to the future and organizational intent to Boldly Growing the Good in Business and in Life, while celebrating its heritage. The design concept emphasizes the bank’s four themes—community, connectivity, inclusivity, and innovation. Through a series of curated graphics, artifacts, and artwork, IA’s experiential design team created a storytelling masterplan that allows for future development and scalability across the building stack.
At the floor 17 entry and reception infused with the BMO brand, a lenticular wall introduces the bank’s four themes, and a display case celebrates legacy stories with a rotating collection of artifacts. The flexible conference center on this floor, used for meetings and training, can accommodate four to 200 people. An adjacent café and pantry provide for easy hosting. Here too is the collaboration hub with open, flexible seating, as well as the IT Brilliance Bar, a micro-mart for snacks, lounge space, and a terrace. Client hospitality and breakout areas at the windows offer impressive city views.
The executive area on floor 16 includes a dedicated reception, client meeting rooms, central and perimeter private offices, open collaboration spaces, and a 24-seat board room that takes advantage of the Chicago cityscape. At the tricked-out blue sky room, state-of-the-art technology with a custom table ensures inclusivity for in-person and virtual attendees accommodating hybrid meetings.
BMO’s workplace guidelines support mobility by providing hoteling protocols that encourage employees to utilize a single desk as often as needed. Working with BMO, IA also assessed and translated the organization’s detailed Canadian finishes, lighting, and furniture standards to align with the U.S. market, selected the building, and created a cost-effective design that ensures the new tower’s unique position within the bank’s global portfolio.
Typical floors, each approximately 30,000 square feet, host five business units whose leaders agreed to universal work settings and layouts that will minimize the cost of future change. These floors can flex to support varying headcounts. Each floor has a central café adjacent to the elevator lobby. Neighborhoods have limited private offices which double as meeting rooms, along with workstations and a variety of support spaces featuring booths to phone rooms to collaboration areas and lockers. There are shared, library-style quiet room and meeting spaces accessible to employees to promote interaction and collaboration between lines of business.
The use of accent paint ensures intuitive wayfinding around the neighborhoods on each floor, echoing the BMO blue logo at elevator lobbies. Strategically located throughout, graphics draw on a combination of color and patterning to define each of the four themes with imagery that captures BMO Chicago milestones and align with the organization’s guiding workplace principles: to empower people, facilitate agility, represent its One Bank philosophy, create human-centric design, and foster innovation.
