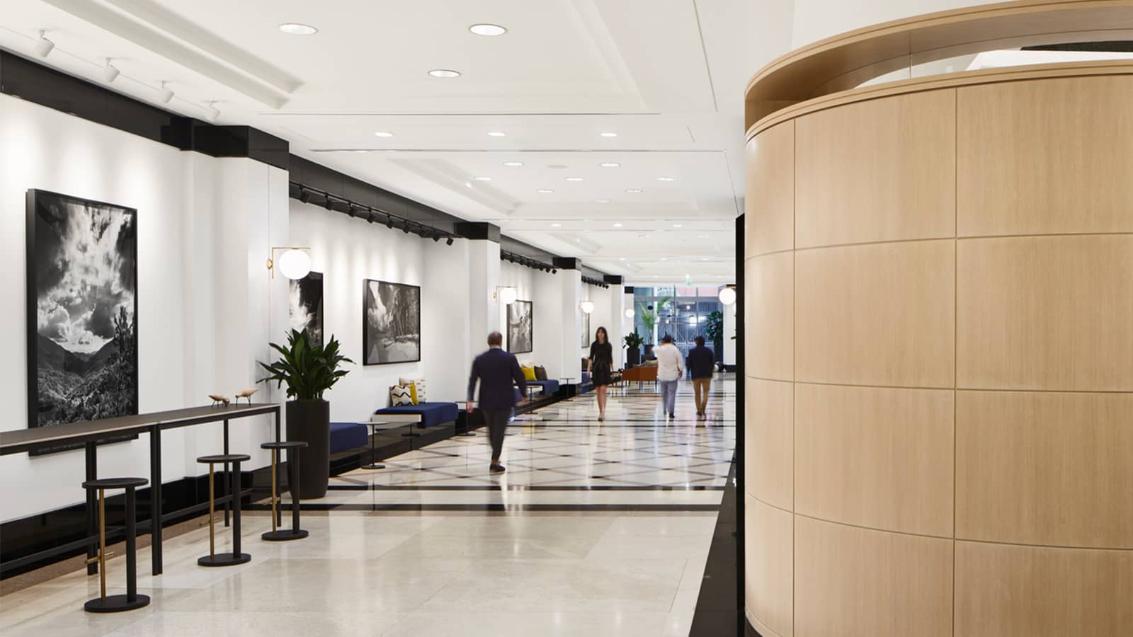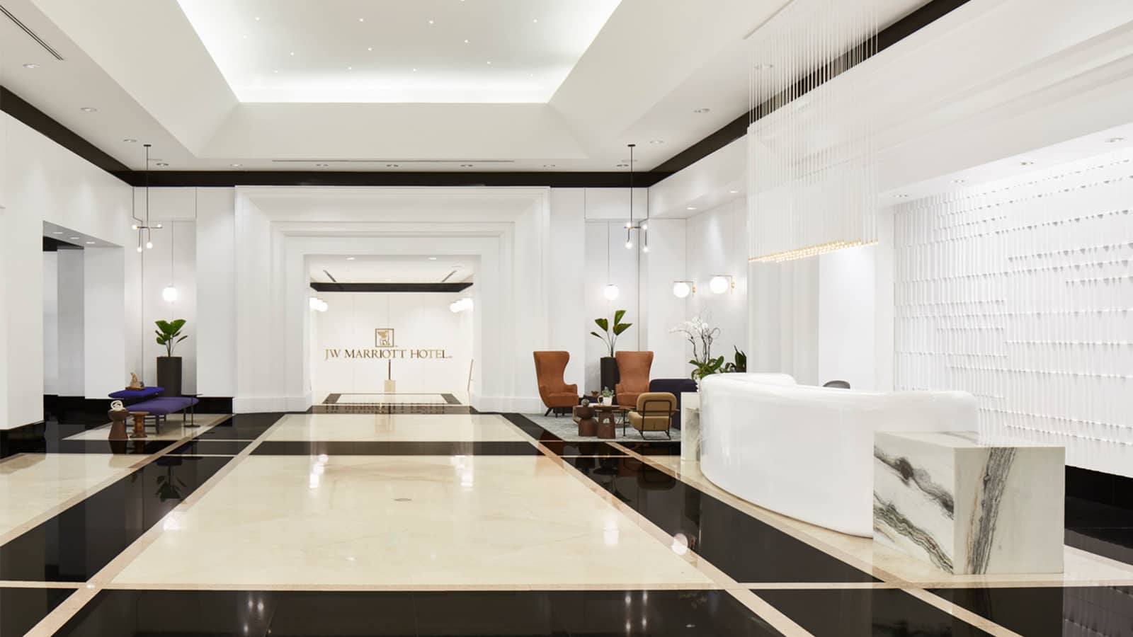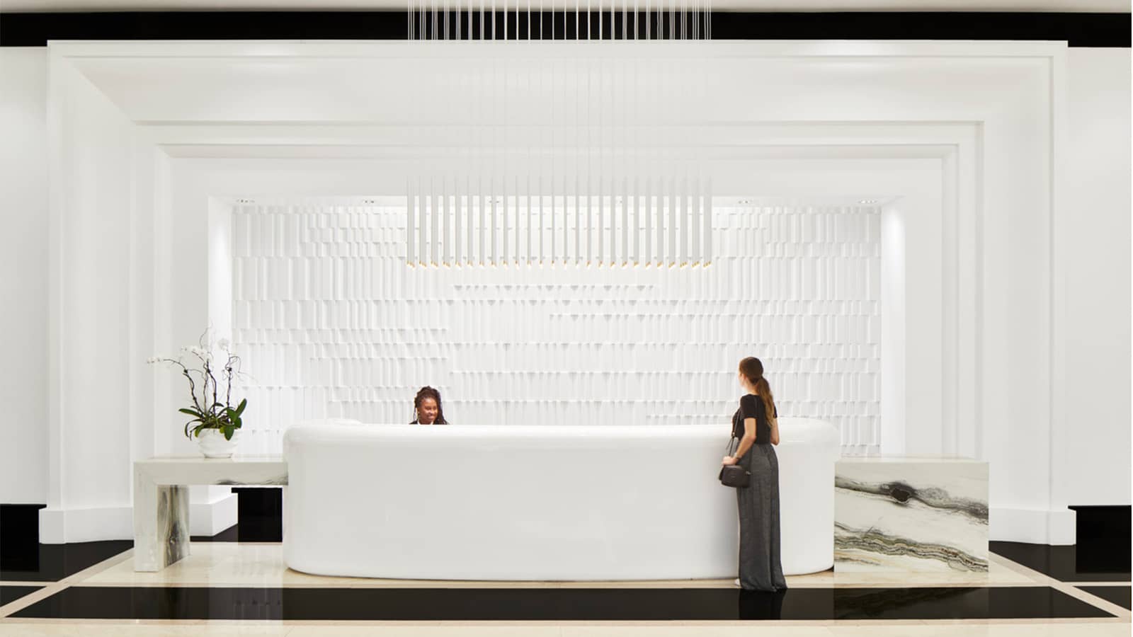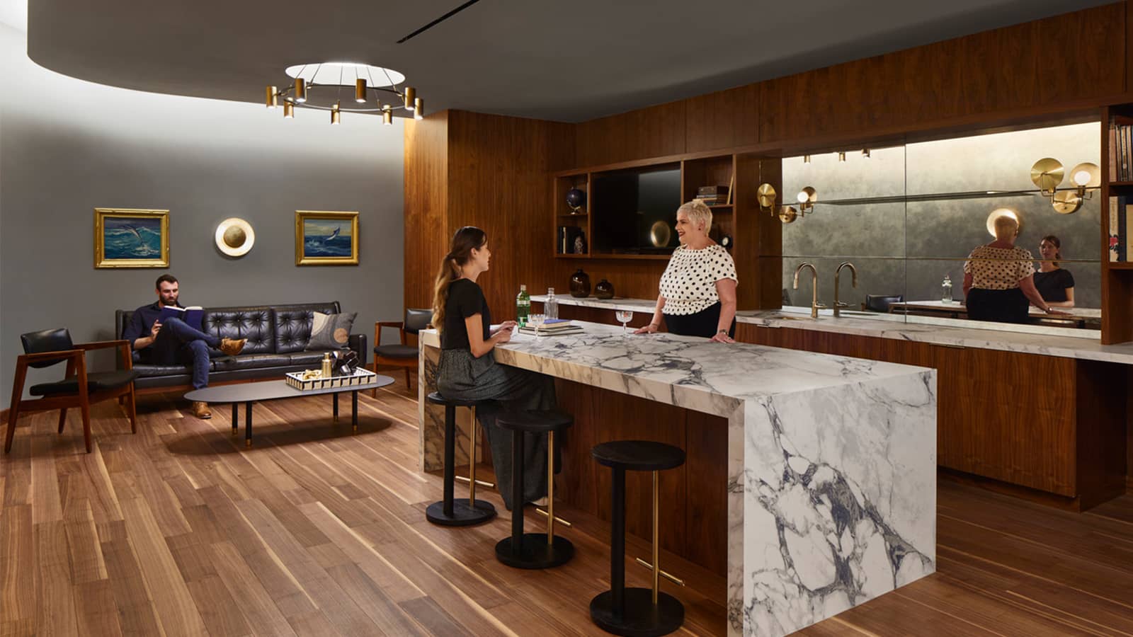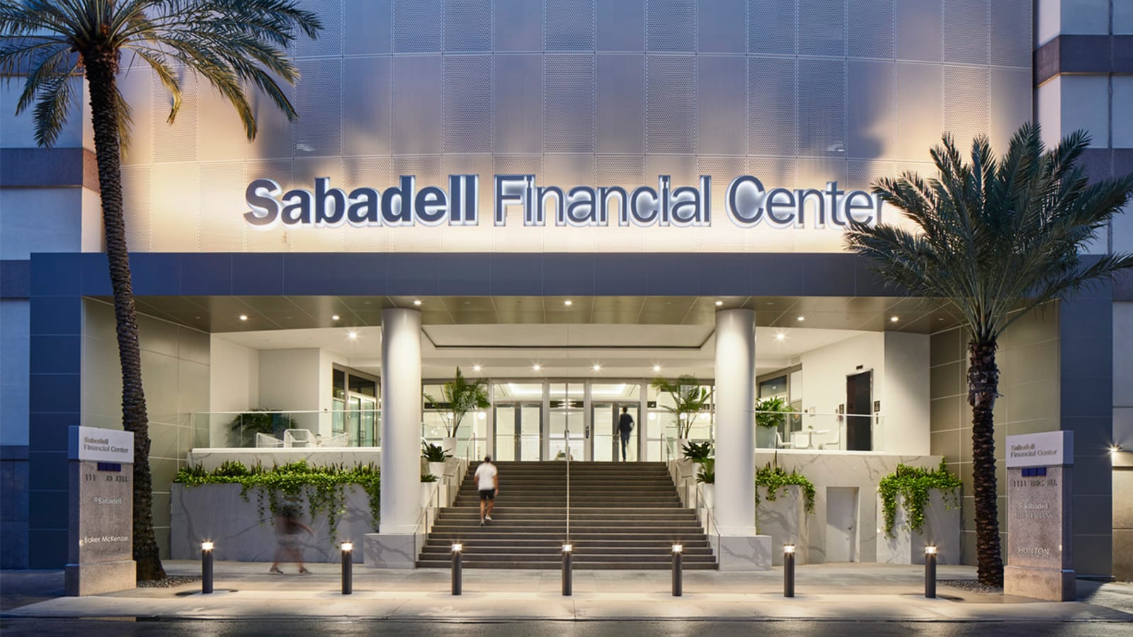Project Highlights
Summary
Real estate investment company Parkway Properties owns, develops, and manages assets across the Sunbelt region. IA joined forces with Parkway to reinvent the interior and exterior of 1111 Brickell, a new acquisition, and create an elegant, comfortable environment that integrates existing key architectural elements.
The lobby, a polished, inviting entry, reflects the Parkway brand’s defining sophistication and the site’s Miami location. A redesigned stair and added terrace lounge are engaging features for current/perspective clients and employees. The ease and style of a new security desk and reimagined elevator lobby are reminiscent of an upscale hotel.
Tenants can reserve touchpoint spaces, including a library and conference room. Underlining the importance of positive lighting for productive work, existing wood panels are refinished to brighten the space. New amenities that include a coffee bar and retail opportunities attract visitor engagement, reflecting Parkway Properties’ hospitality-driven culture.
The design features a bold exterior façade and canopy at the south entrance. The building, now tastefully conspicuous, is a proud presence in Miami.
