CarGurus
Global Headquarters
Boston, MA | 200,000 SF
CarGurus, one of the most visited automotive sites in the U.S. for shopping, buying, and selling new and used vehicles, has consolidated its headquarters into one central location in Boston’s Back Bay neighborhood. This relocation unites nearly 1,000 employees previously spread across two offices in Cambridge, MA into the top ten floors of a new 20-story building.

The workplace strategy and planning approach evolved significantly over the course of the project. Initially launched before the pandemic, the original floor plan focused on a traditional layout of 6x6 workstations with well-appointed collaboration spaces. However, the pandemic presented a unique opportunity to rethink the role of the office in CarGurus’ culture, leading the project team to quickly pivot towards more flexible, bookable workspaces. The hybrid work culture reinforced the need for spaces that support all types of meeting scenarios and individual work modes. The resulting floor plan is a dynamic collaboration hive, full of choice workpoints, robust collaborative spaces, and central social hubs, with future flexibility built into the infrastructure to support changing needs.
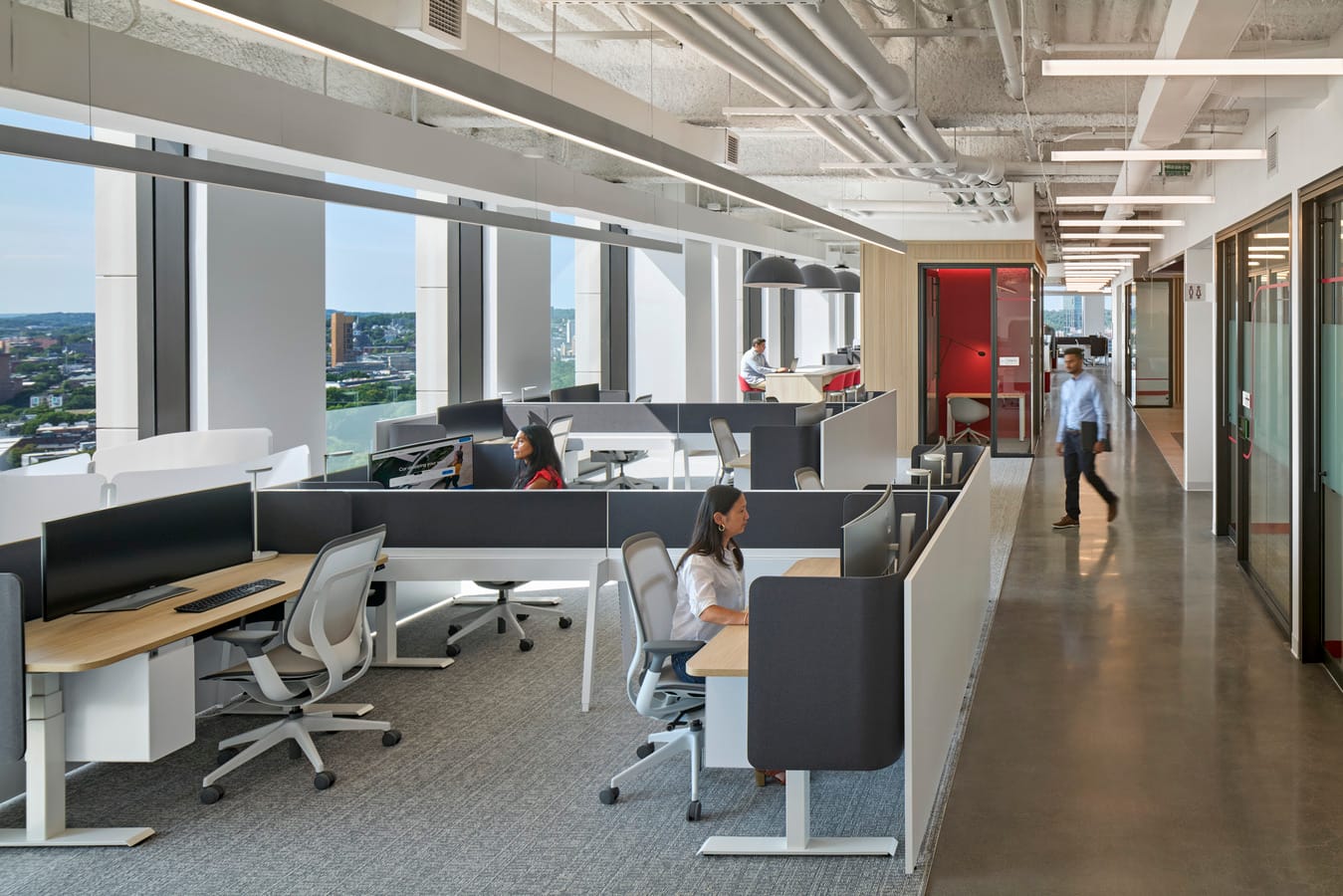
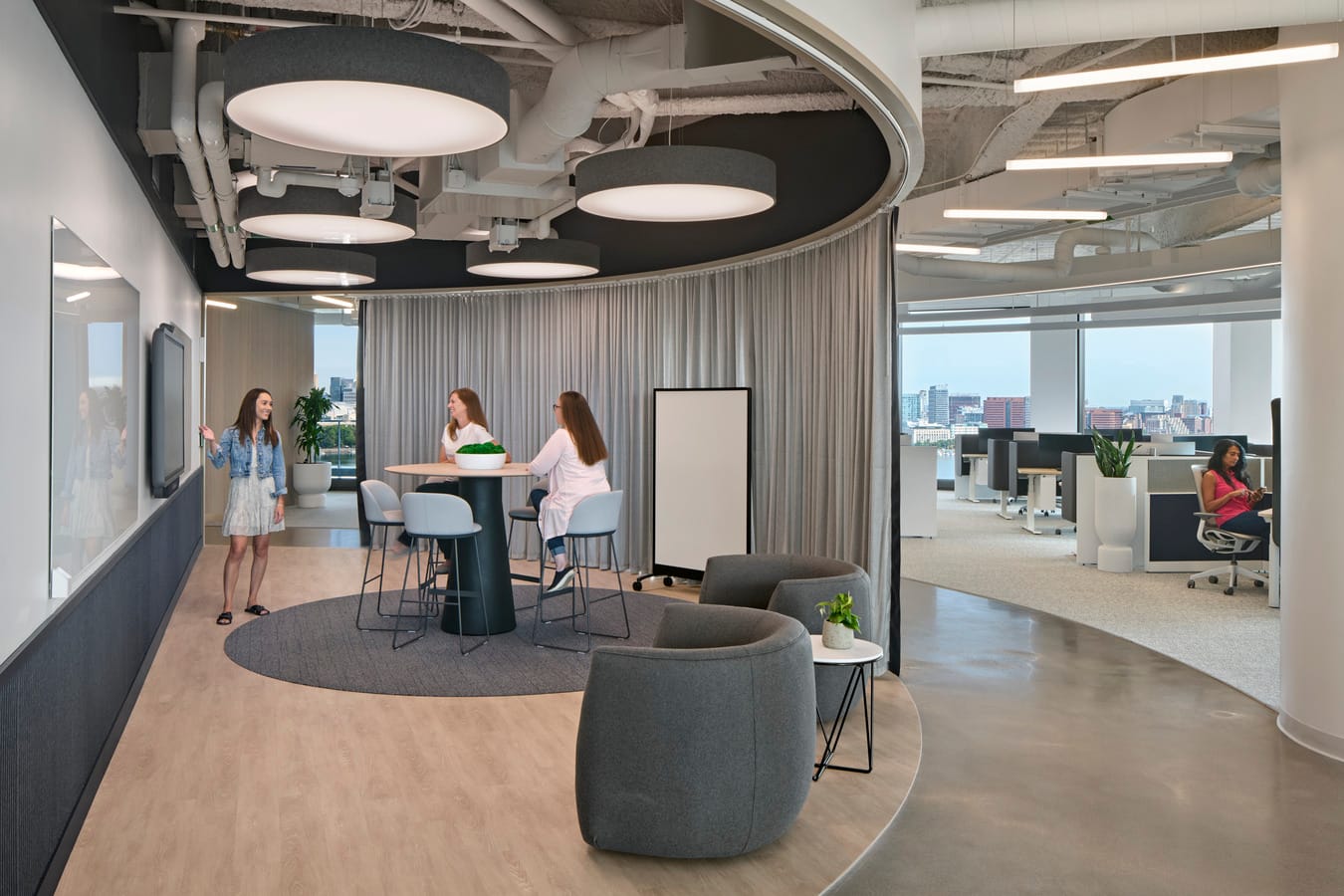
Creating a supportive workplace that embodies CarGurus' mission to empower people to reach their destination was paramount. Employee well-being and inclusion were embraced from multiple angles throughout the project. Robust mothers' suites are located on multiple floors, every floor has comfortable wellness spaces and single-use restrooms, and the workstation design empowers individuals to modify their workspaces to meet specific needs, whether through wholesale reconfiguration or adjustment of a task light. Ergonomics and acoustics are thoughtfully addressed throughout. Quiet areas for introspection, including two serene libraries, are balanced with more active spaces that support socialization.
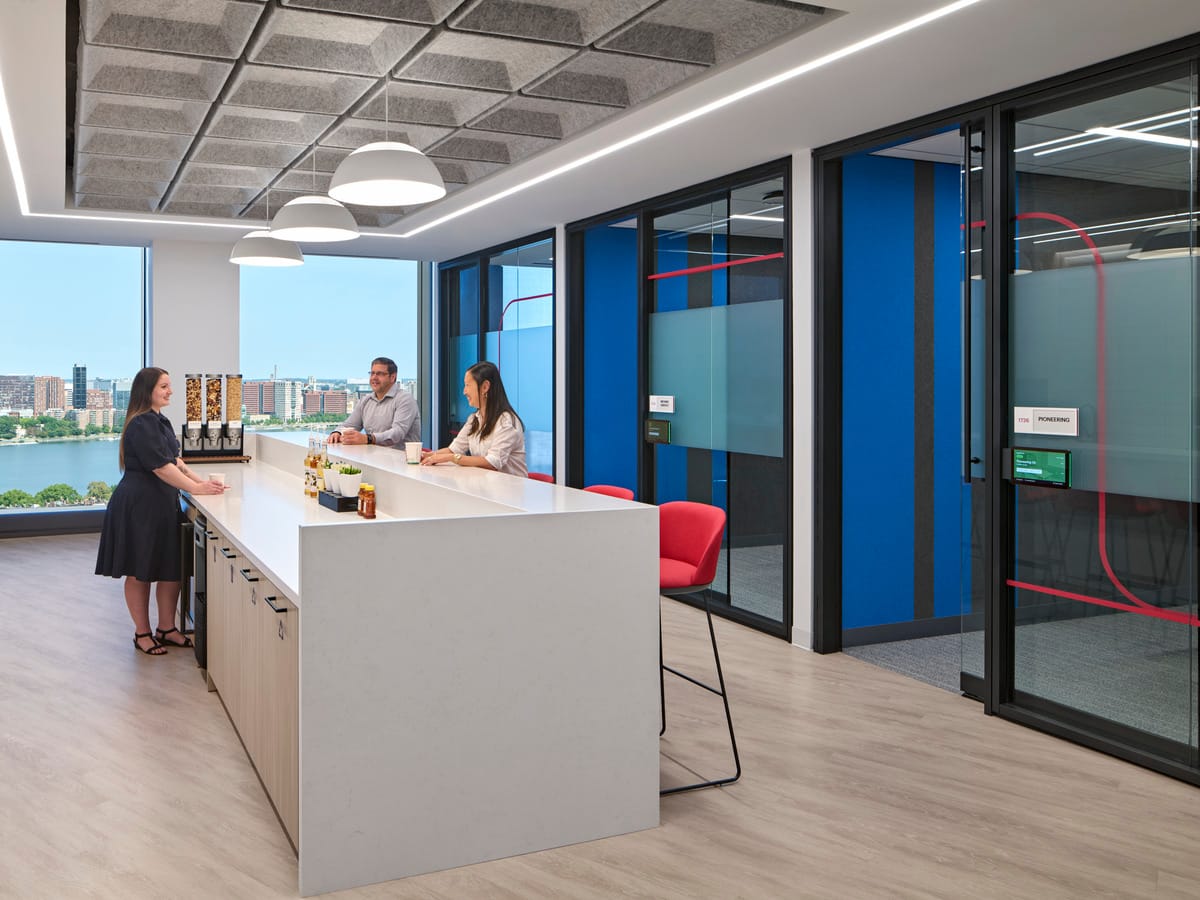
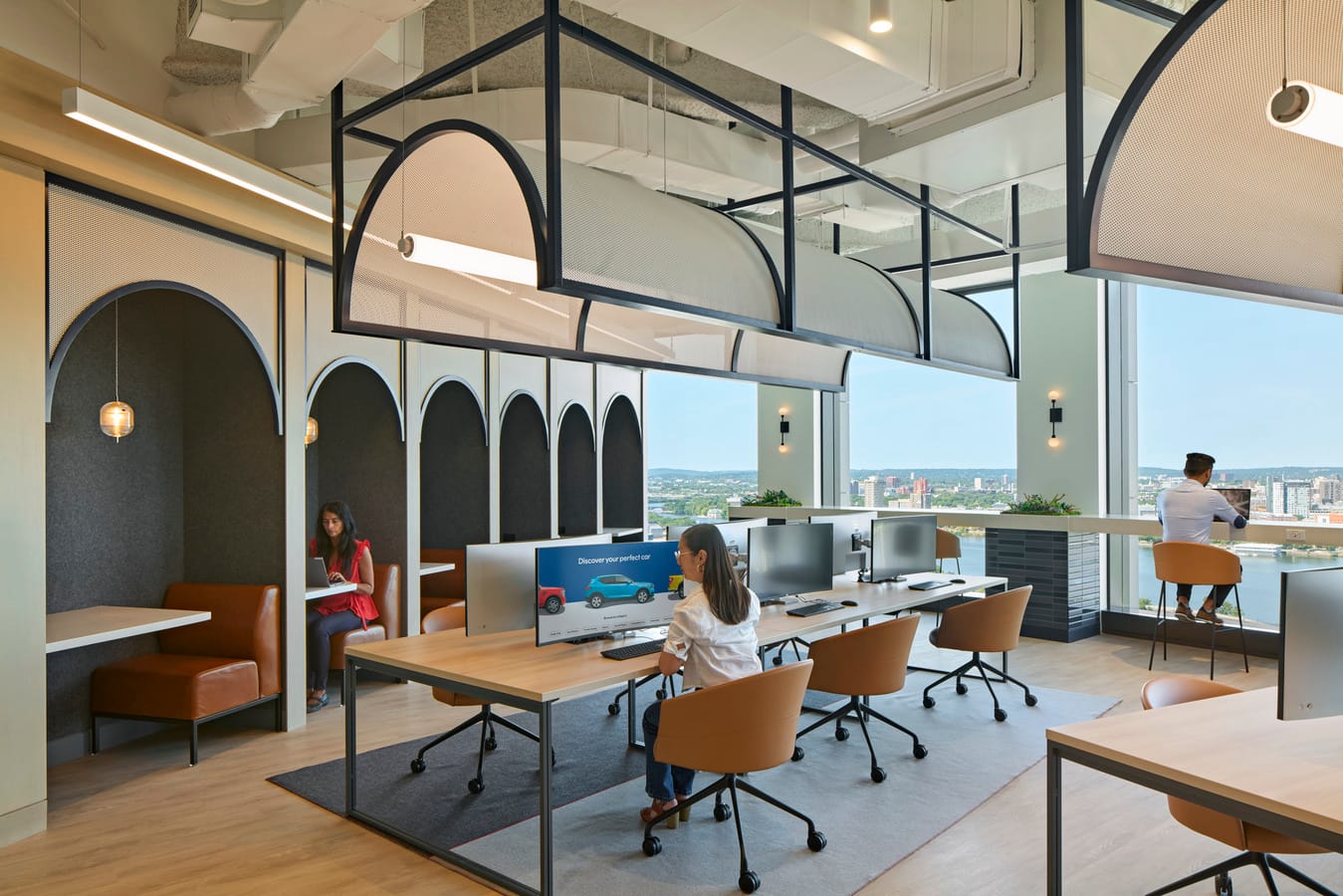
Sustainable choices and a connection to nature were integral to the design. Views and natural light are maximized for all, and wood textures and natural materials are harmonized with greenery throughout the space. The project is on track for LEED Gold certification.
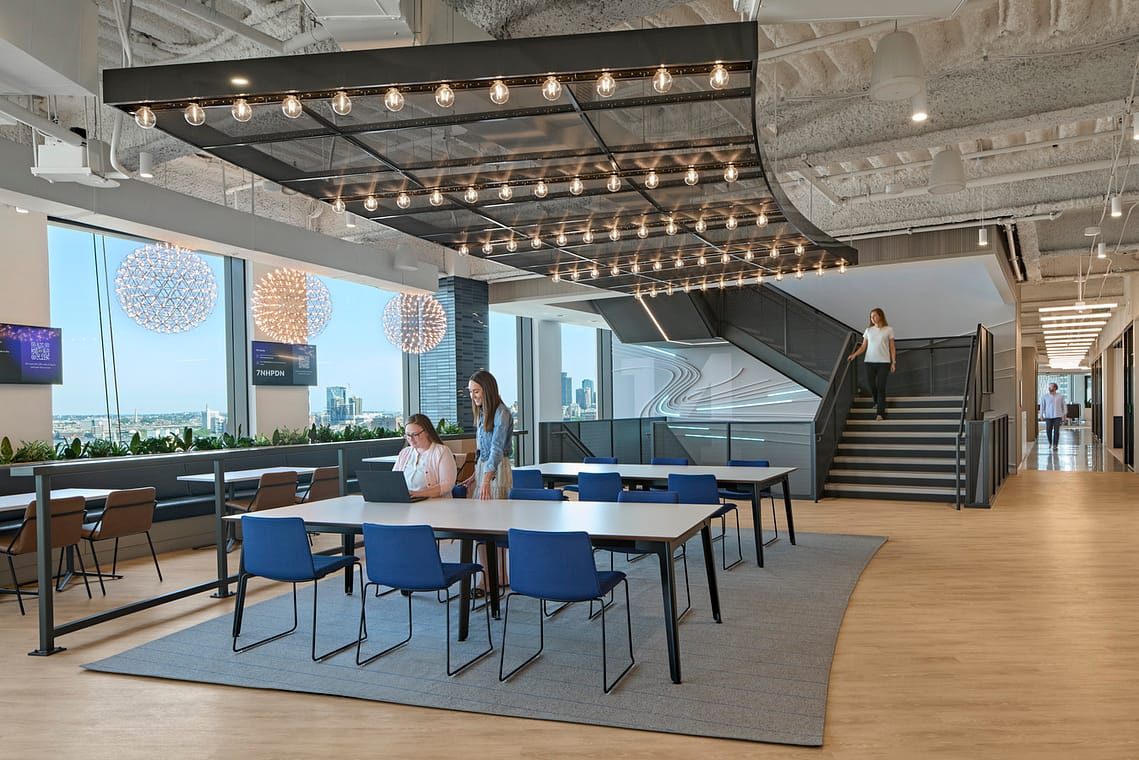
The spatial design draws inspiration from the ultimate road trip, with an overarching planning concept based on topographical forms one might experience on a drive. The central volumes of built space evoke land masses, with a central pathway leading from the elevator lobby to the amenity floor. This gesture is reinforced through material choices and ceiling and flooring design. A roadway-like circulation path rings the space, creating a sense of motion through a repetitive lighting gesture.
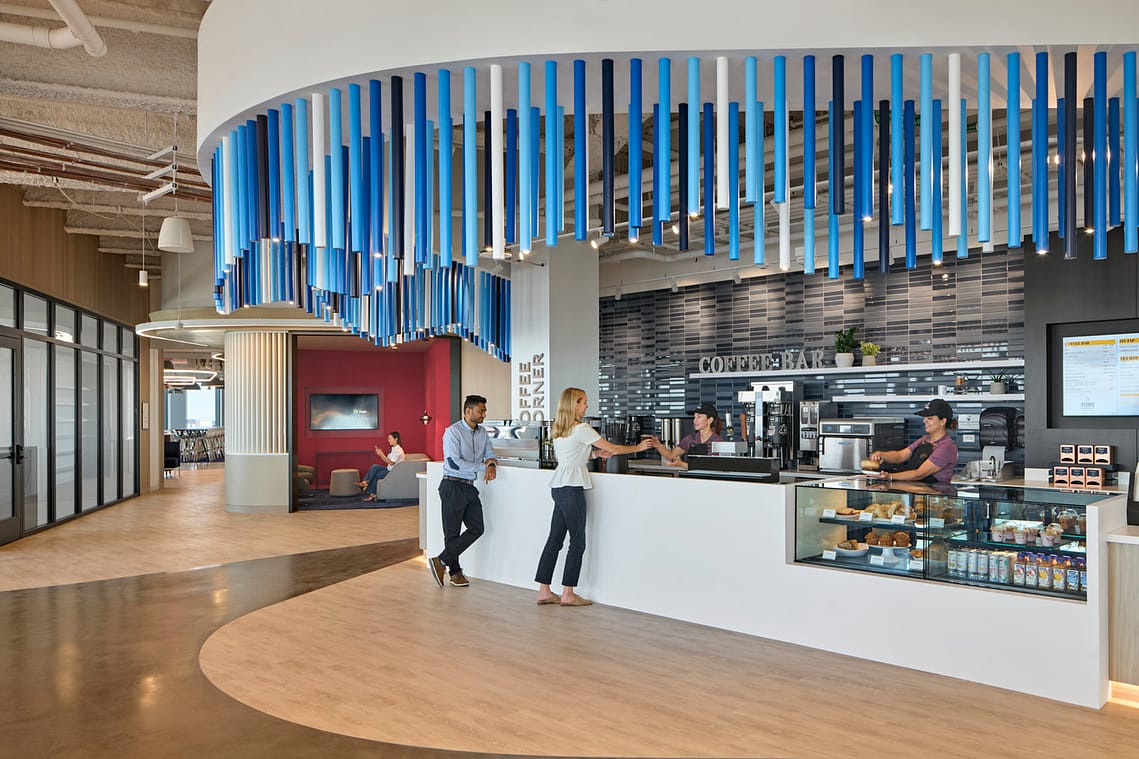
Establishing destinations and ease of navigation was critical to the spatial and experiential design. The CarGurus headquarters is a connected vertical ecosystem. A continuous stair with energetic graphics weaves together the 10-floor CarGurus community, fostering frictionless access between teams. An intuitive wayfinding strategy draws from the CarGurus brand, with primary brand colors, red and blue, paired with a neutral base palette of warm woods, crisp whites, and soft greys to create consistent odd and even floor schemes.
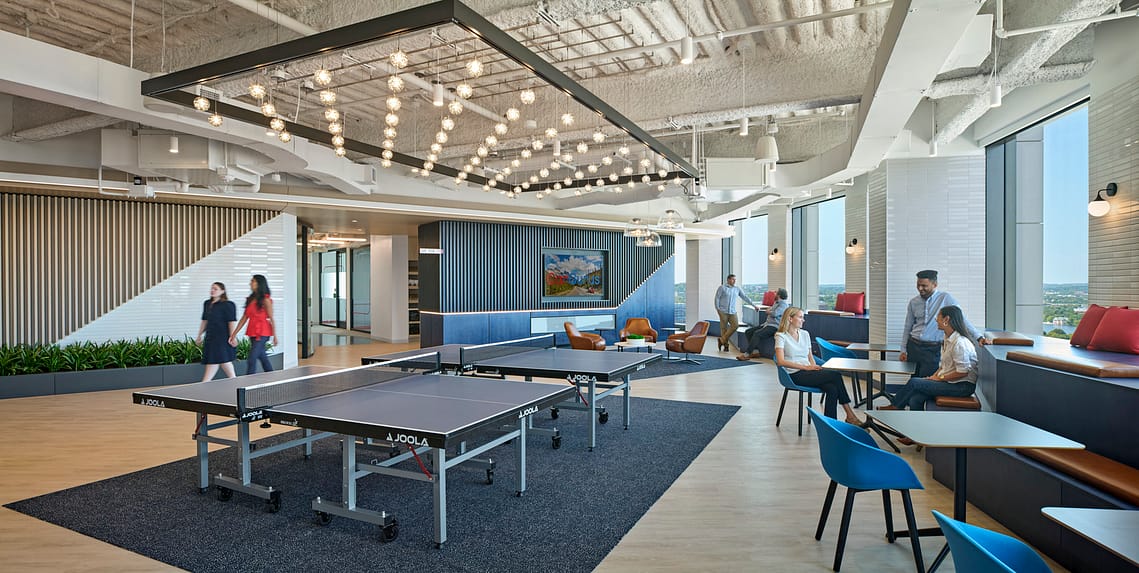
Visual interest and variety are strategically introduced with a geographic floor theme reflecting the regions where CarGurus operates. These themes are expressed through spatial design, architectural finishes, graphics, and the conference room naming scheme. Amenity offerings across floors encourage cross-pollination through diverse space typologies, including a game room, two libraries, a multi-story reception, a tech bar, a barista bar, multiple training spaces, an all-hands area, a video production suite, two ad hoc incubation spaces, a beer garden, two roof decks, several balconies, a grab-and-go food pick-up area, an interview suite, a boardroom, and much more.
Through thoughtful design and strategic planning, the space not only meets the functional needs of CarGurus' growing team but also inspires and supports their pioneering spirit.
Photography by ©Robert Benson
