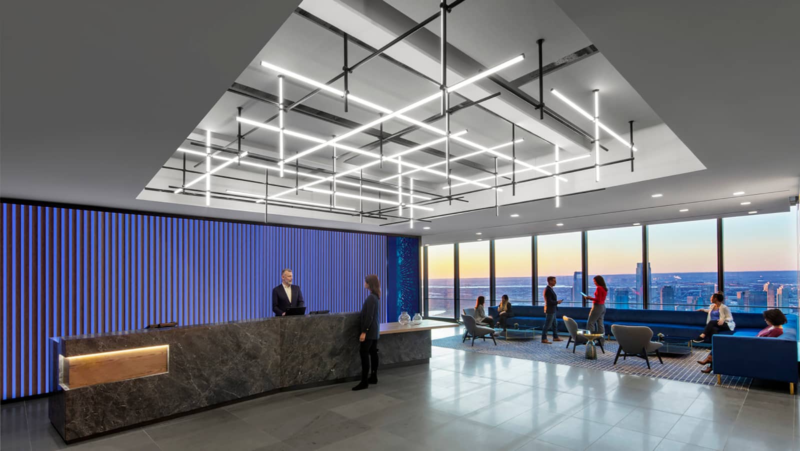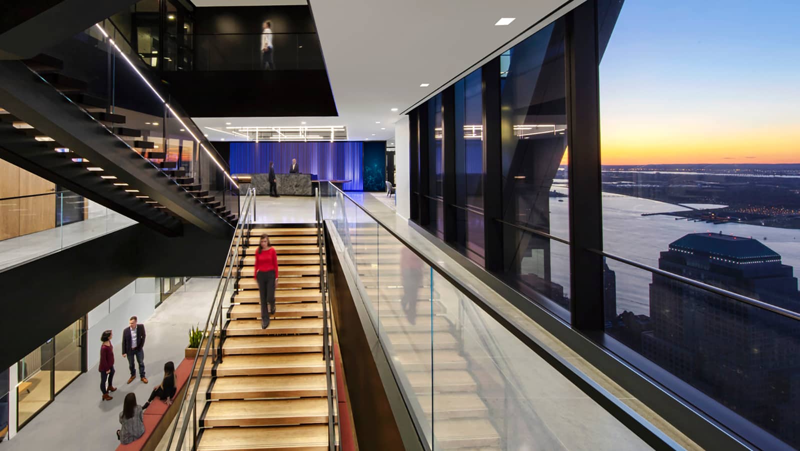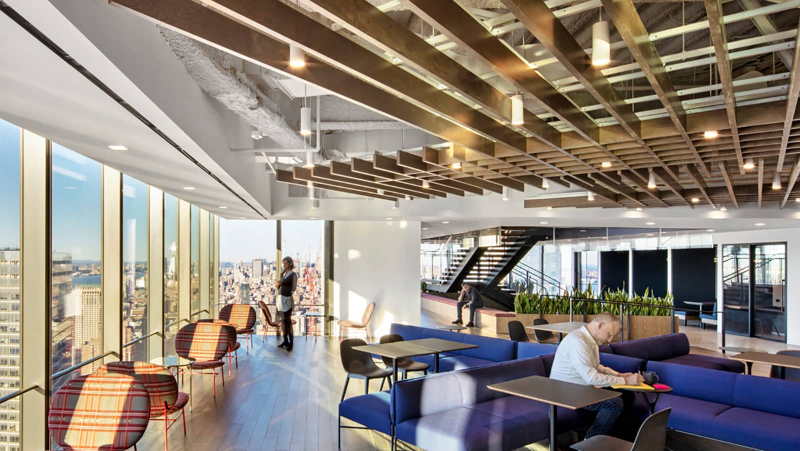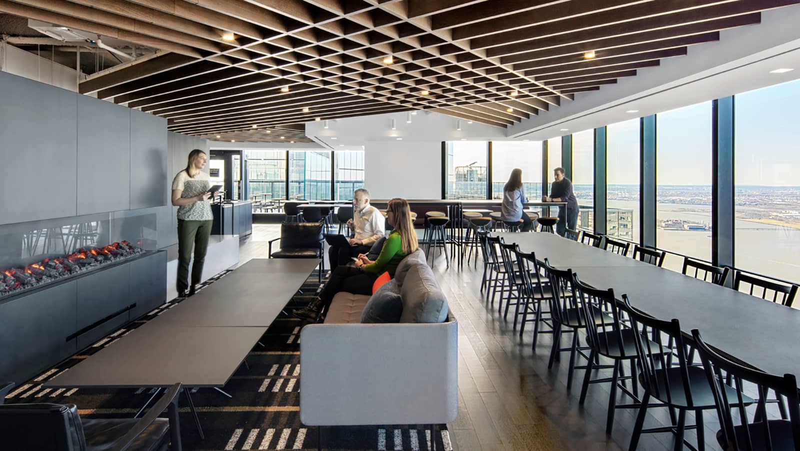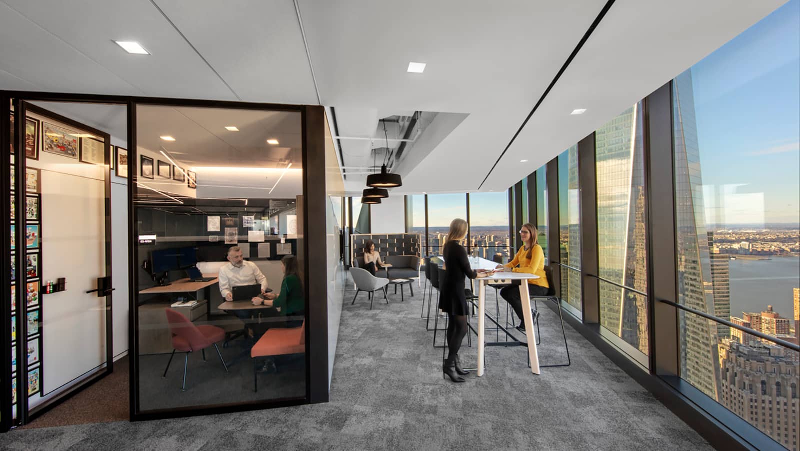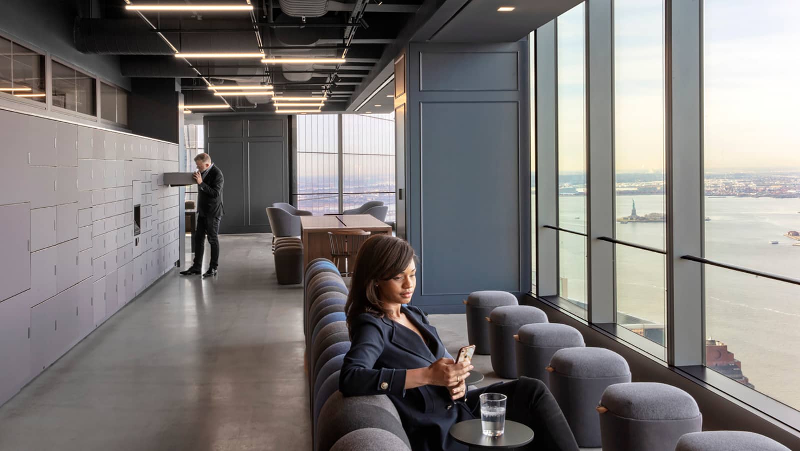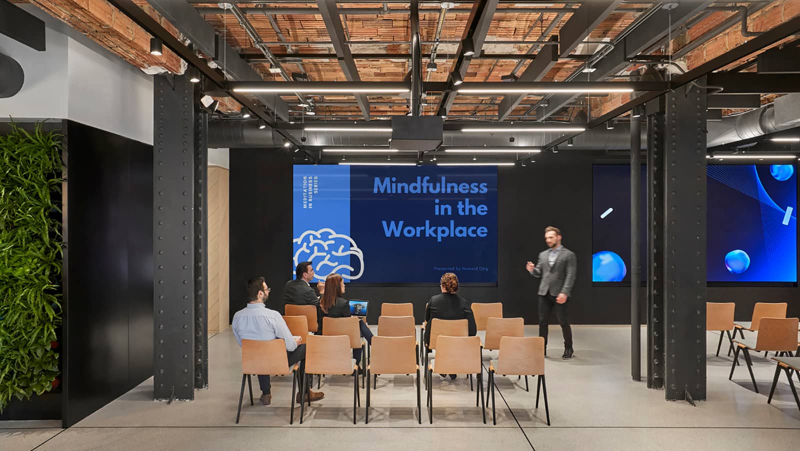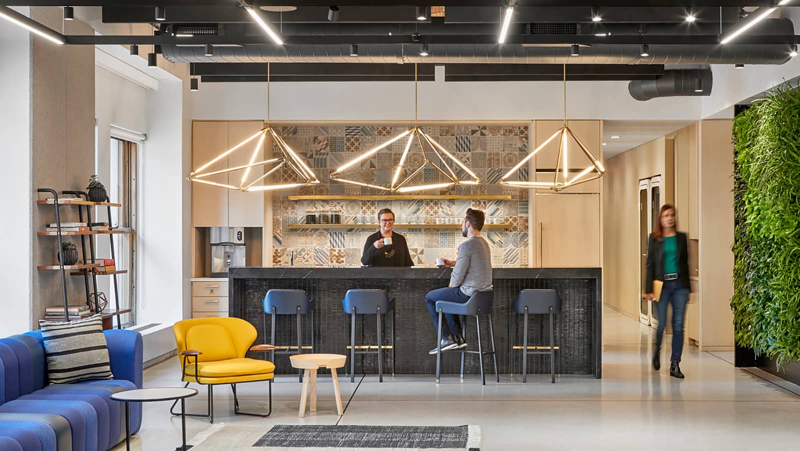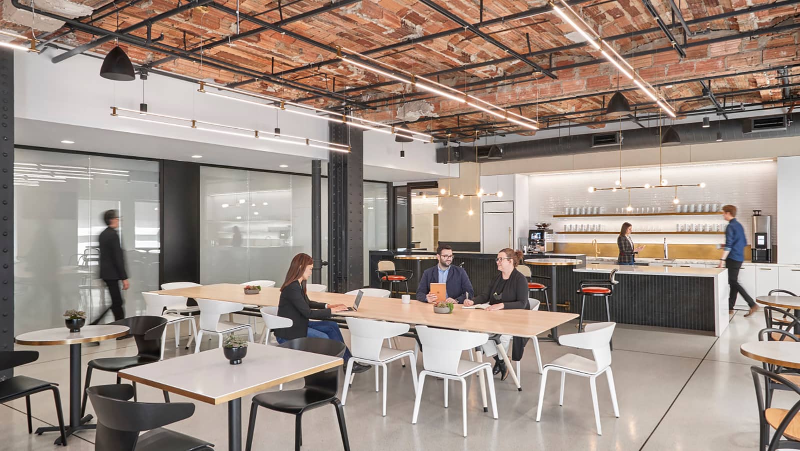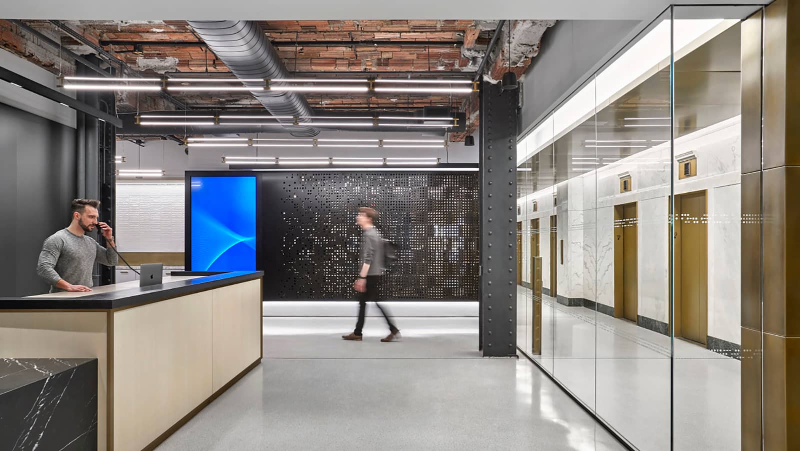Project Highlights
- Human-centric, experience-driven design for clients, recruits, and firm members
- Two-story convergence center with high-end conferencing and boardrooms
- Concierge Hub concept developed and implemented for all staff support functions
- Significant team privacy functionality incorporated throughout planning and design concepts
- Co-Create Experience Center with agile scrum spaces for pitches, events, product development, brainstorming, etc.
Summary
This company’s workplaces needed to be more than just spaces to work. They are thought of holistically as a complex mesh of relationships, services, and sensory experiences. After a robust strategy engagement for two projects in New York, IA translated extensive data into a tangible and forward-thinking solutions that focus on choice, seamless technology, smart planning, and a user-friendly experience that balances stringent security requirements. The experience is embedded within the details of the design, including the look and feel, tone, dynamics, and space types. All these elements form a cohesive narrative that celebrate, cultivate, and improve the firm’s culture.
A choice-based strategy was developed and executed. The strategy focuses on a redefinition of what a work seat entails, making the traditional workstation one of many unassigned choices for focus work, collaboration, and socialization, such as ancillary seating, focus seating, and team rooms in addition to the traditional, yet reduced, bench seating. The dynamic execution over two sites offers an amenity rich experience for firm members and clients alike. Collaboration spaces, both internal and external, are also redefined and offer an array of choice of styles and methodologies.
Each design unites diverse disciplines, technologies, and components to shape effective and forward-thinking workplaces. Teammates are empowered to actively work together rather than just co-mingle. Dynamic architectural and cultural experiences offer opportunities for telling the brand story and inspiring clients to push the boundaries on their engagements.
The larger of the two projects, geared towards the firm’s typical business consultants, was designed within five floors of a new construction, state-of-the-art tower. An interconnecting stair at the heart of the space unites clients, recruits, and firm members from various departments. A combination of wood, metal and glass is used to create a modern yet welcoming aesthetic. Adjacent to a full-service professional kitchen, a 5,100 square-foot terrace was an architectural feat. A two-story convergence center features high-end conferencing and boardrooms while a concierge hub offers centralized mailing, IT, and staff support around the clock.
The second site, for the firm’s tech solutions group, was a robust renovation within a historic building, built in three phases starting in 1912. Inside the classic architectural shell, IA created a sleek and modern design to answer today’s workplace demands, while at the same time preserving the building’s architectural details. Nerve Center and Experience Studios are dedicated to innovation and co-creation with digital integration and flexible furniture. Movement and pause is encouraged throughout both sites, whether it’s in the work cafés that offer a casual meeting environment, the collaboration rooms with state-of-the-art technology, or the wellness rooms and seating books for quiet moments.
