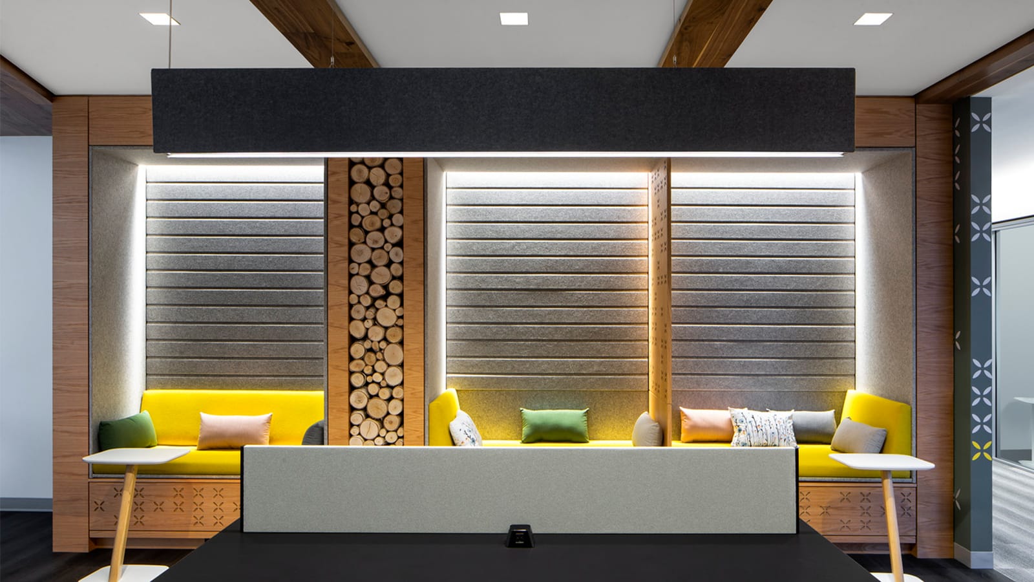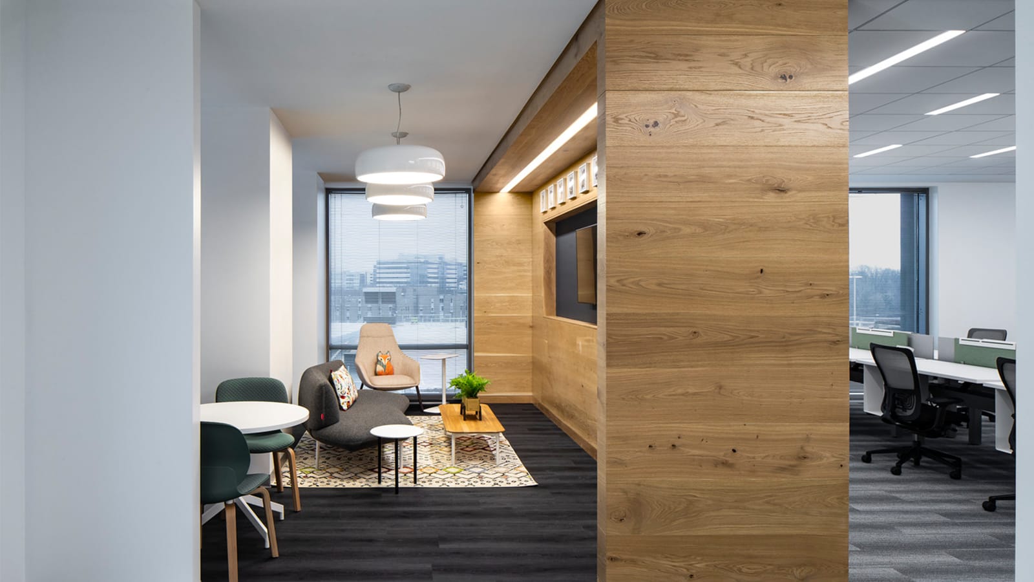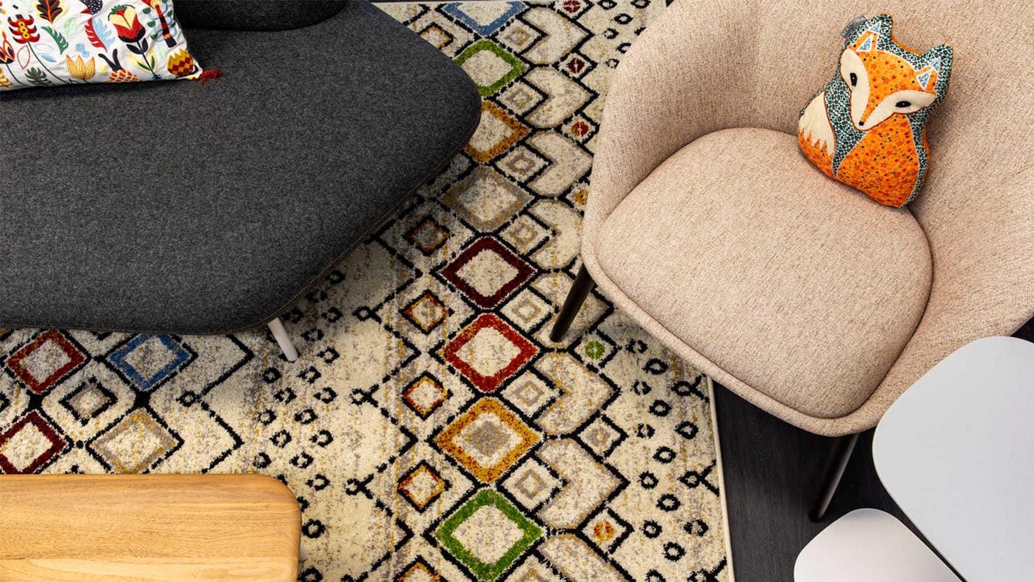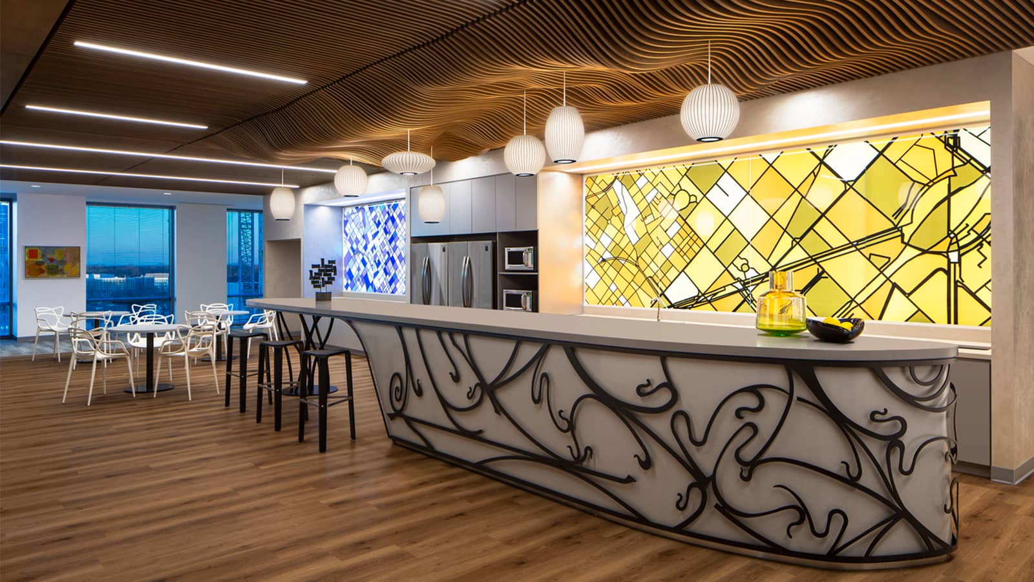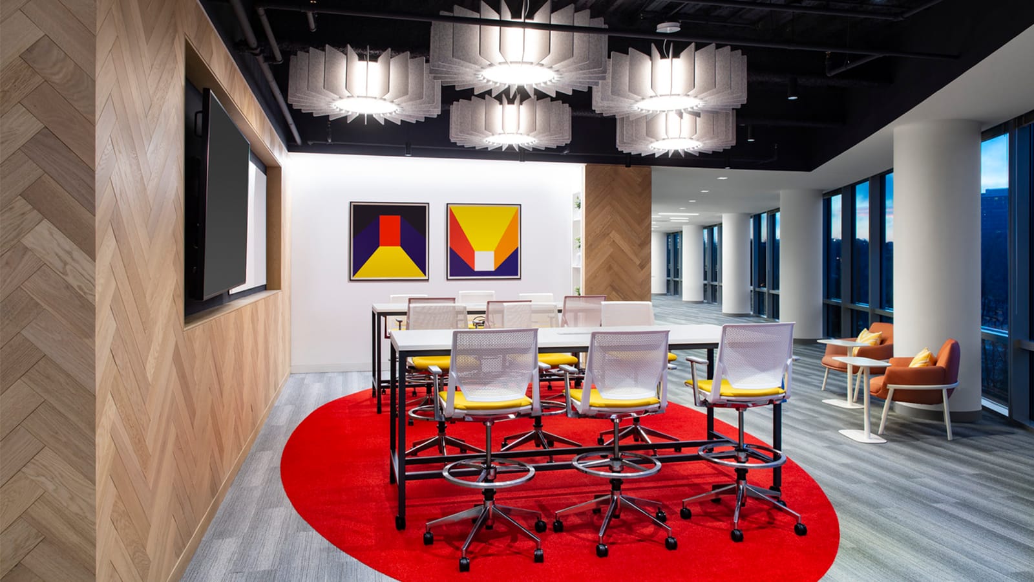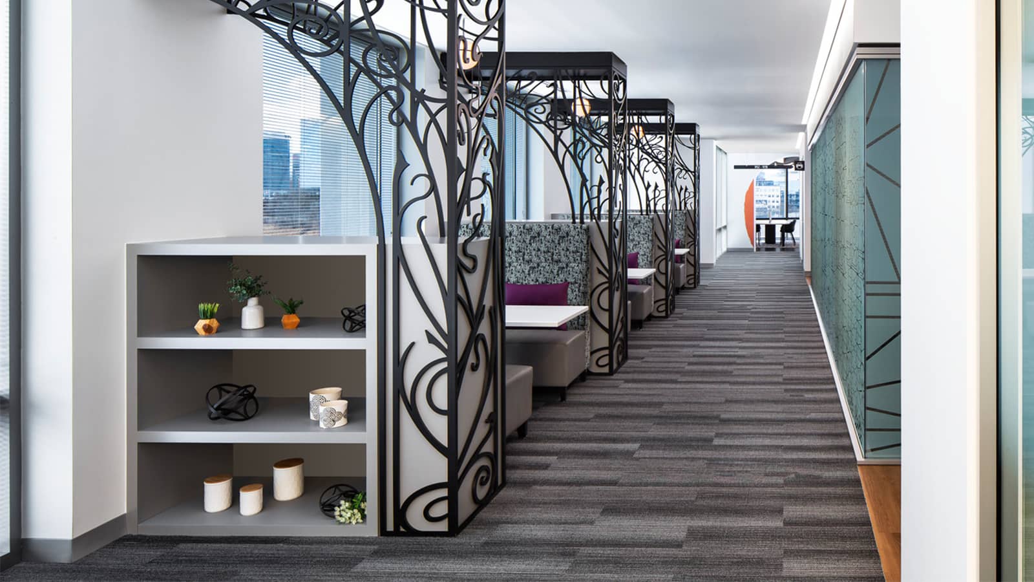Project Highlights
Summary
Since 2015, IA has provided full interior design and architectural services for this financial service provider’s headquarters tower, including its expansion onto floors 6 and 9. Design goals for this project included increasing operational flexibility within existing workplace standards, supporting diverse workstyles, enhancing communication, and reinforcing culture for the growing workforce.
Continuing the celebration of the client's global presence, floors 6 and 9 are themed around Scandinavia and Barcelona, respectively. Each floor embodies a unique identity and a variety of work environments enhanced by bold experiential graphics. On floor 6, IA's design centered around several Scandinavian lifestyle buzzwords. The Swedish term “Fika,” translating to "a relaxing coffee break," inspired the café while the Danish concept of “hygge," a feeling of coziness and wellbeing, inspired the library design.
Meanwhile, the design of floor 9 pays homage to Barcelona's timeline of art and architectural movements. Artists of the past (Miro and Montaner) are connected by an ombre floor pattern to those of the future (Plense and Bofill). Throughout the two spaces, distinct "neighborhoods" are expandable, allowing groups to flex in size without physical restrictions.
Strategically planned support resources maximize equal access and limit unused space. Writeable walls offer seamless workflow and teaming opportunities. Diverse workstyles are supported in active and quiet zones through multiple furniture settings, height-adjustable desks, and lounge and teaming areas.
