Confidential Global Law Firm
New Workplace
Chicago, IL | 650,000 SF
One of the world’s largest law firms enlisted IA to design its sizable new Chicago office. The firm desired a space where employees and guests can comfortably convene and access myriad amenities and concierge services within a vertically integrated layout that bridges all floors. The space foster a vibrant, commute-worthy ecosystem that foregrounds productivity and well-being so employees can flourish.
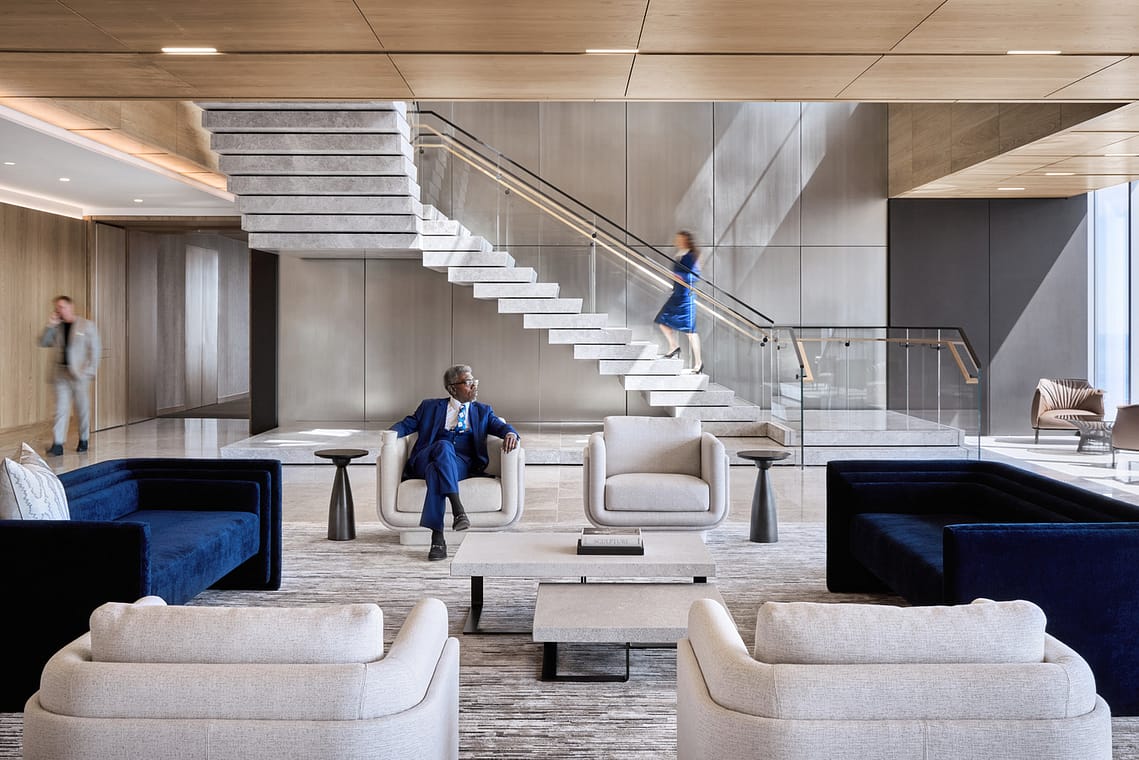
The office is comprised of 26 floors of a downtown high-rise flooded with natural light and offering views of Lake Michigan. The majority of the floors are dedicated to workspace, with several floors designed for amenities and conferences.
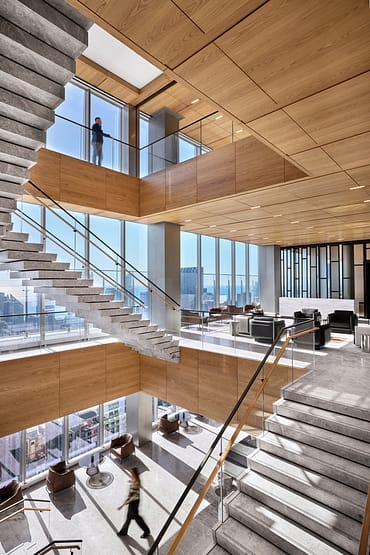
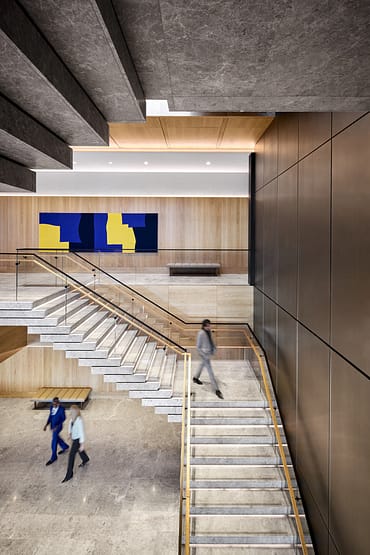
Drawing on the themes of connection and energy, the design centers on feature stairs that facilitate movement and interaction. Each staircase, illuminated by an elongated blown-glass pendant fixture and distinct handrail lighting, connects six of the floors.
Key amenities were strategically located, with the reception on the top of the stack, providing easy access to the boardrooms and the conferencing floor one flight up and down, respectively.
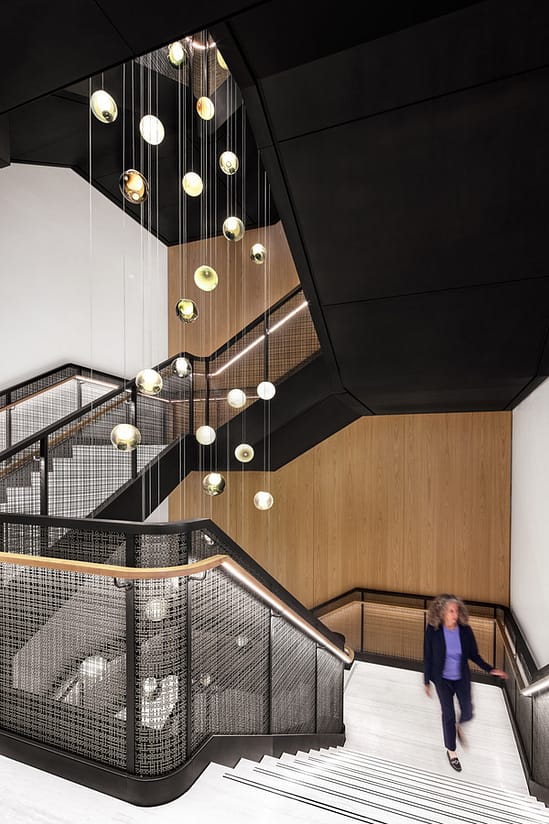
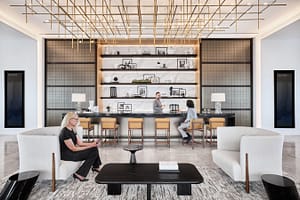
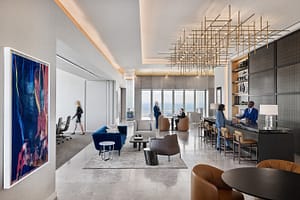
At roughly the stack’s midpoint sits The Exchange, a buzzy all-day focal point for dining, gathering, and respite featuring a café with diverse culinary and seating options, a discreet IT bar, and an indoor/outdoor entertainment venue.
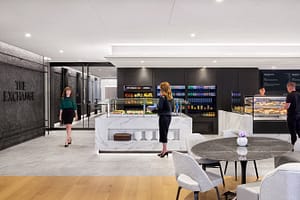
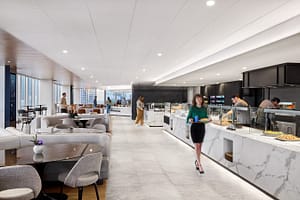
All employees have access to state-of-the-art AV technology and workrooms as well as community hubs that support mentorship and informal discussions from the comfort of fireside lounges with downtown views.
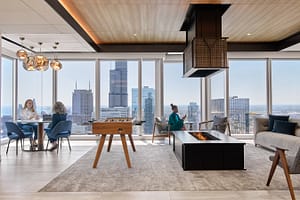
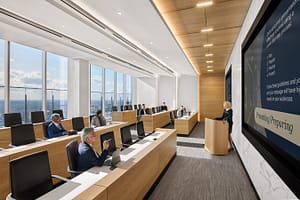
Additional amenities include sound studios, mock courtrooms, and private wellness rooms. Embracing modularity and universal planning, floor plans smoothly adapt to evolving work practices and technologies.

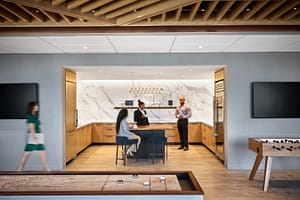
Workspaces foster teamwork and support diverse work styles. Deliberate co-location across consecutive levels mitigated departmental silos, establishing a collaborative culture. Based on tasks and preferences, employees can choose their work domain across all five floors. Two-thirds of each level is allocated to departmental use, and the other third to coworking zones (complete with lockers) themed according to team requests: Focus Library, Innovation Lounge, Energized Game, etc.
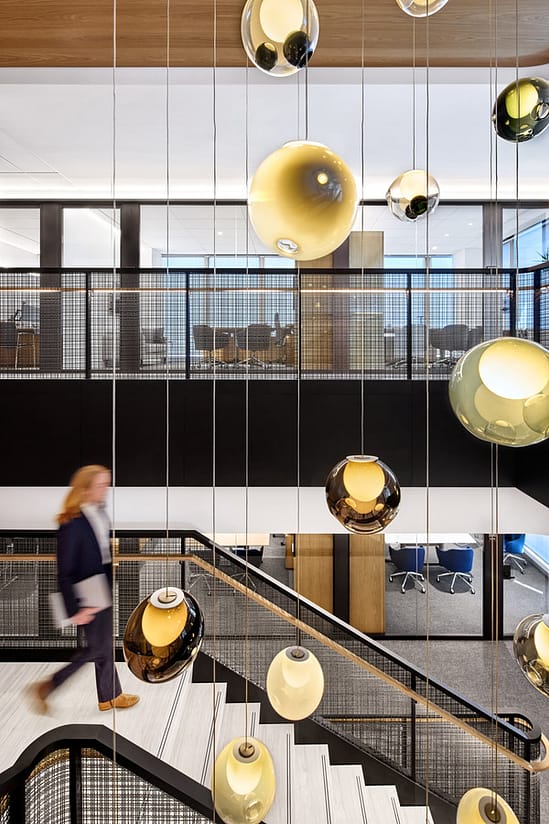
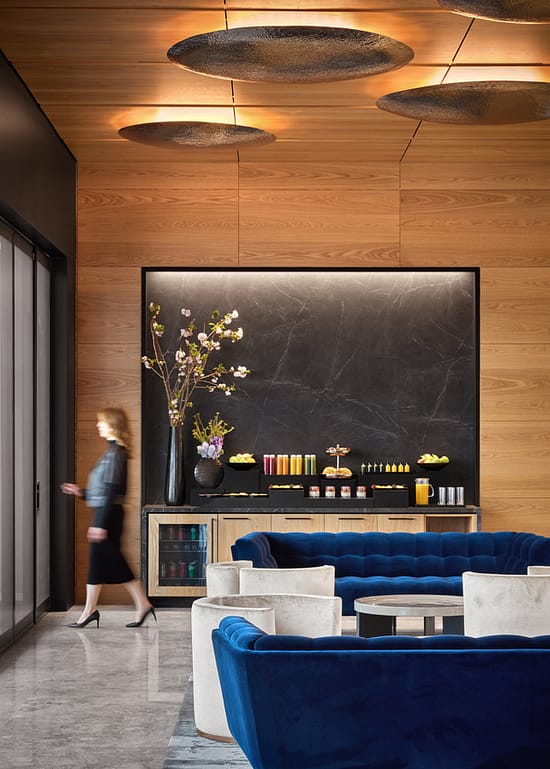
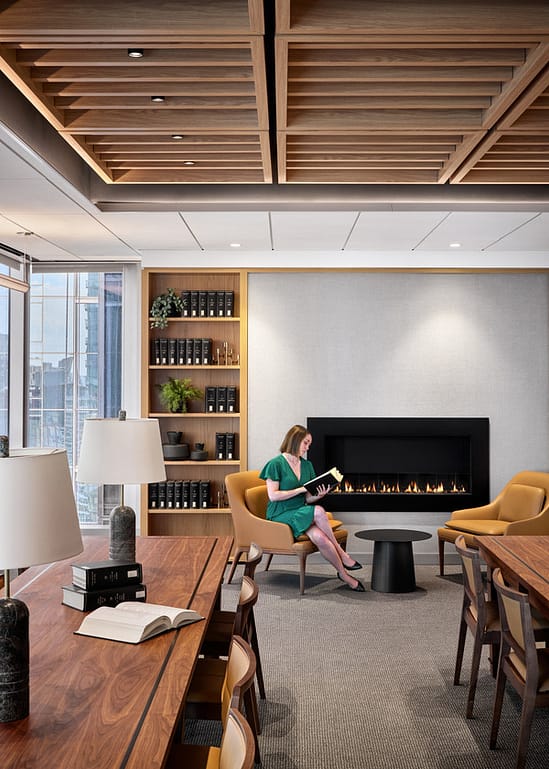
Flexibility was also a top priority. There is one floor dedicated to internal learning and development, where six multipurpose rooms open to one another, creating a malleable area for town halls, training sessions, virtual courtrooms, and presentations. Up one flight, the reception floor provides an array of formal meeting spaces, learning zones, and entertainment venues. Service and hospitality are prioritized across all floors, with discreet anterooms for catering and convenient touch-down lounges and coat/luggage rooms to support visitors’ needs.
Photography by ©Garrett Rowland
