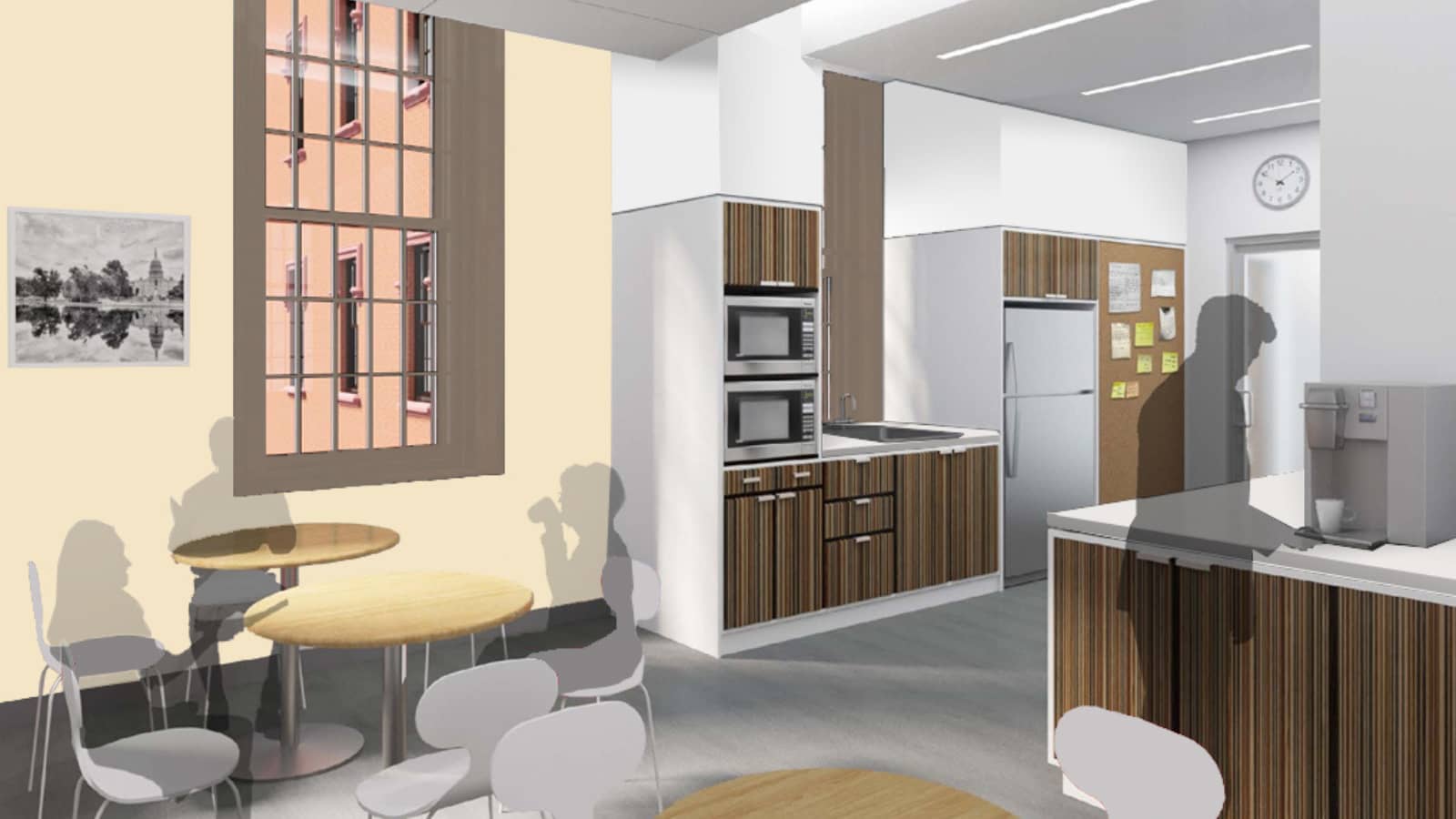Department of Homeland Security
Campus Furniture Procurement & Headquarters Renovation
Washington, DC | 300,000 SF
DHS' new, consolidated headquarters campus at St. Elizabeths is an integral part of the strategic realignment of its real estate portfolio. To start, IA provided design consulting services, furniture procurement, and detail layouts for Phase 1 of the campus, including the U.S. Coast Guard's (USCG) headquarters and adaptive re-use of the campus' historic buildings into shared amenities, totaling over 1.35 million square feet.
A conducted a best valuation report of DHS’ furniture requirements, prepared a statement of work (SOW) for the procurement of furniture, developed technical specifications, and prepared an independent government cost estimate for the agency’s relocation to their new facilities.
IA assessed the proposed design elements supplied by the design-build team to ensure they met DHS’ requirements. The team minimized the number of components and designed for maximum flexibility. The IA team also developed the technical requirements for all the furnishings including lab spaces, secure areas, SCIFs, command centers, high-density filing, conference center, workspace and specialty areas.
As part of the campus' Phase 2, IA was the interior/space planning designer of the design-build team for the renovation of DHS' new headquarters building, the Center Building. The IA team completed a program of requirements, workplace requirements report, block-and-stack, schematic and design development packages, and construction documents (BIM). The 300,000 square-foot building was re-purposed from a mental hospital and is part of the national register of historic places. It houses over 720 DHS staff that relocated from the Nebraska Avenue Complex (and multiple other leased locations) into the consolidated, open, and enclosed office space.




