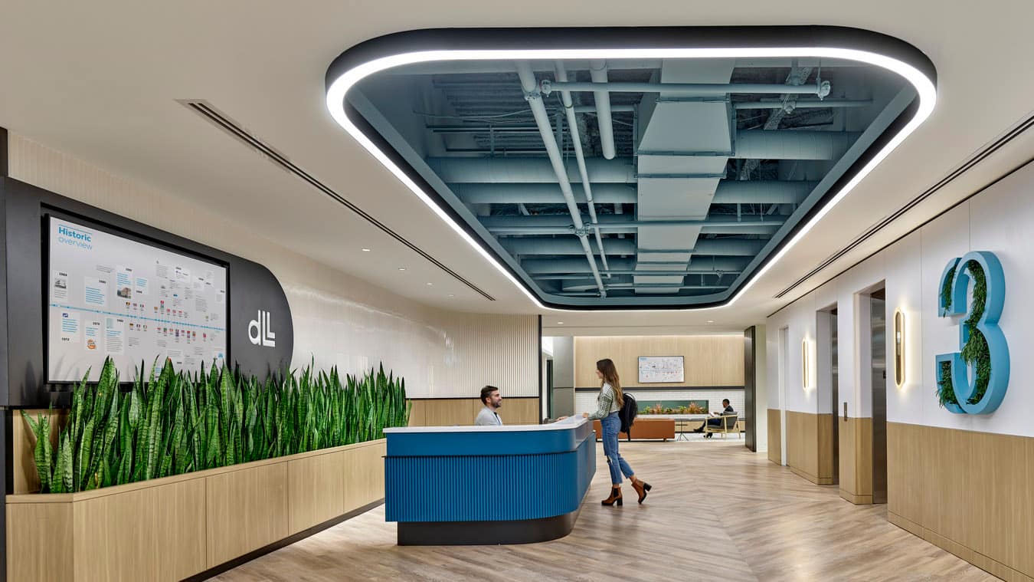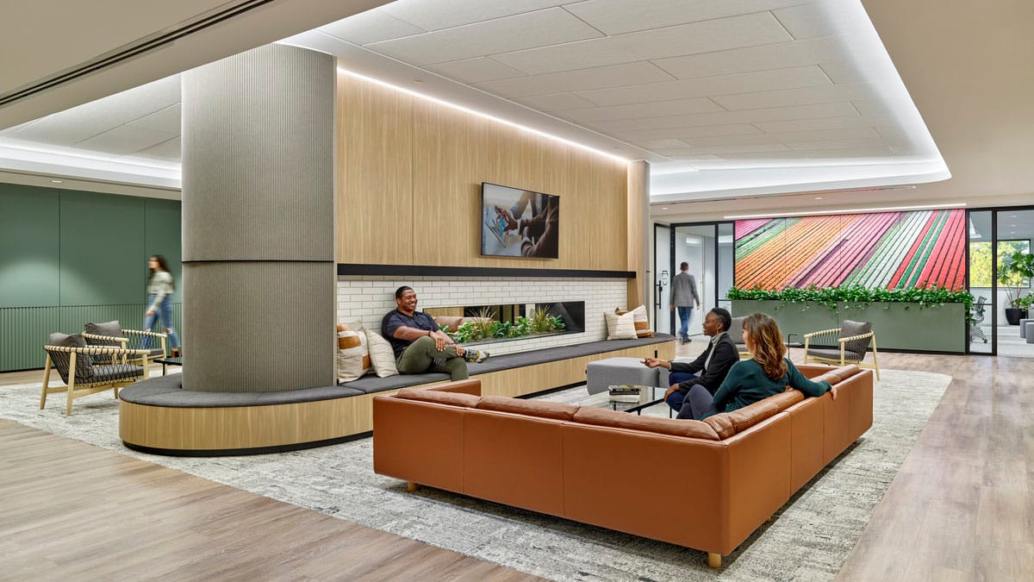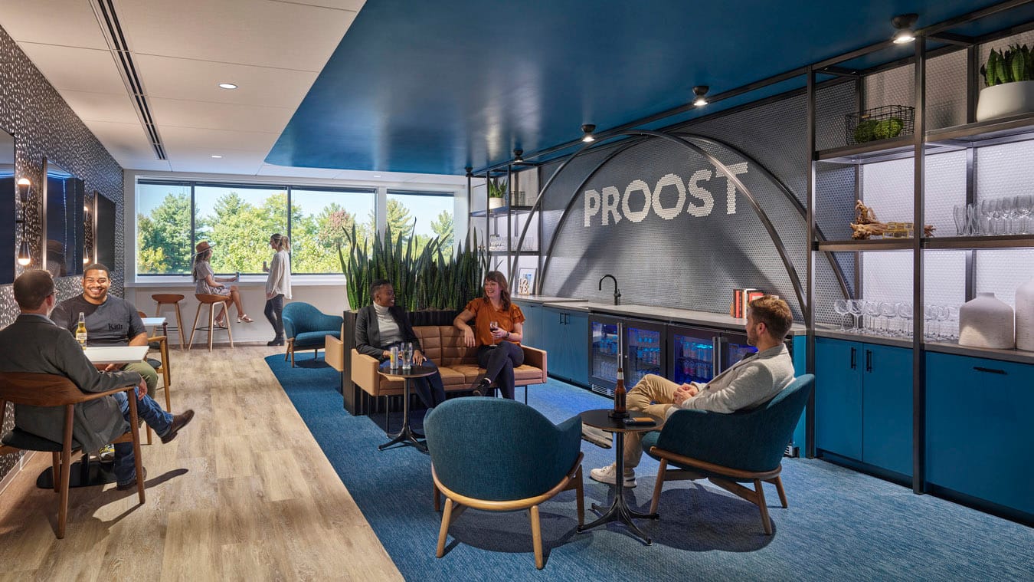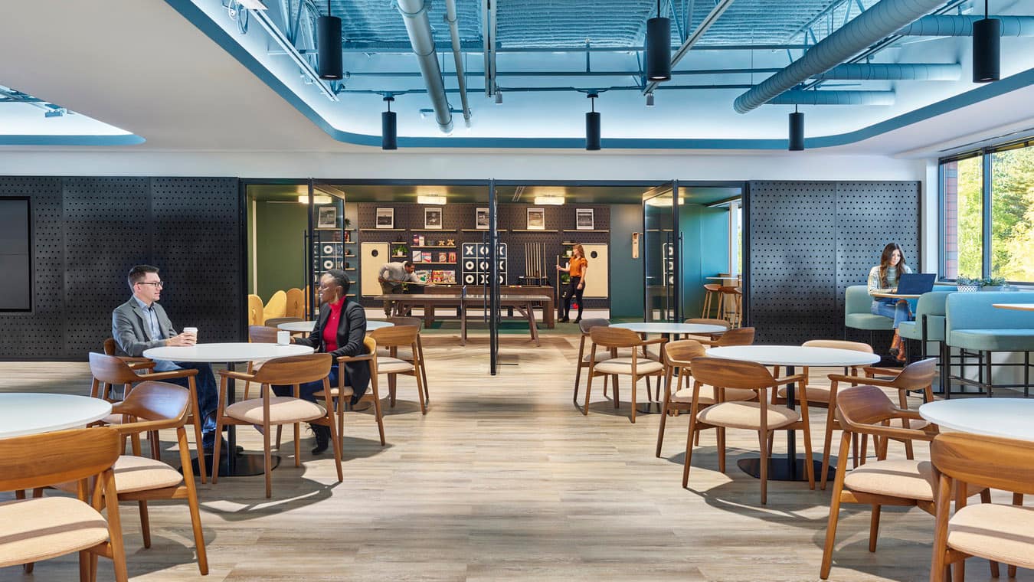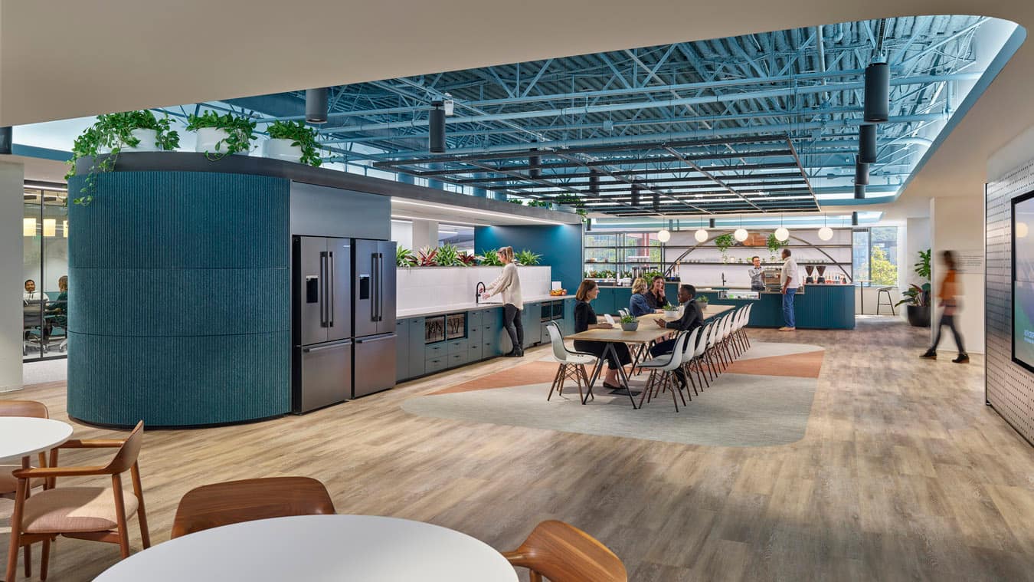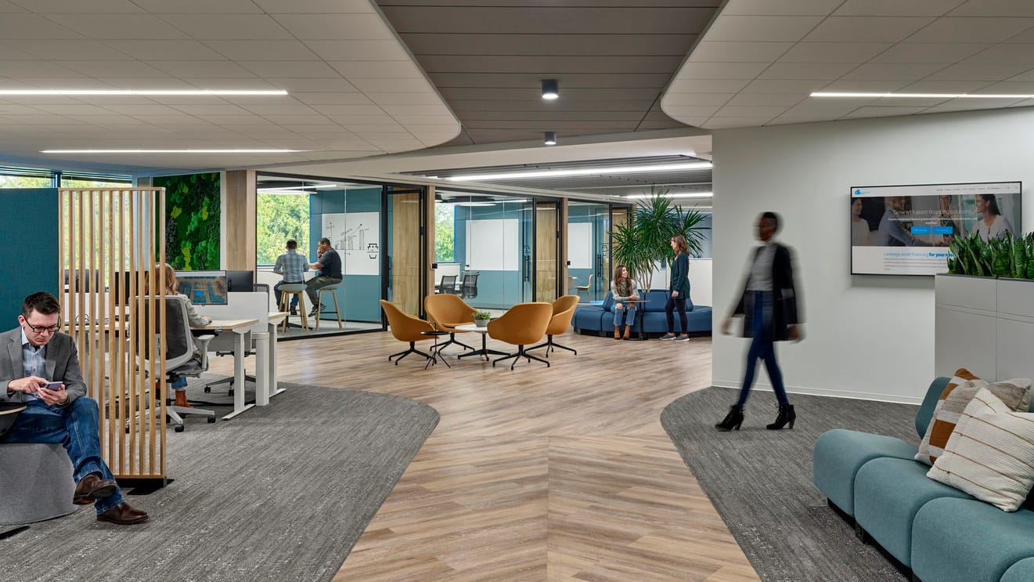Project Highlights
- Human-centric, experience-driven design for clients, recruits, and firm members
- Designed and built upon the Dutch concept of Utwaaien - waking in cool air amidst nature to clear the head and promote well-being
- Contiguous floor plate that encourages activity-based work in line with the client’s workplace strategy
- Biophilia is woven into the planning, palette, lighting, graphics, architecture, and furniture
- Large social are inspired by residential design
- The unification of the floor’s two wings, a concern during visioning sessions, is solved by integrating a mini-golf course into the perimeter circulation pathways connecting the two wings of the building
- Consolidation from three floors to one
Summary
IA led the transition of DLL, an international financial services provider, to a hybrid work model, rightsizing the workplace from three floors to one while maintaining the same headcount and fostering their unique familial culture. Primary solution strategies included the introduction of multi-use spaces, unassigned seating, and nontraditional settings as additional workpoints.
A simple, egalitarian organization based on urban planning principles creates a variety of compelling settings for an engaging experience. The 78,000-square-foot contiguous floor plate encourages activity-based work per the client’s workplace strategy. Reimagining the 20-year-old space, the design inspires employee engagement through various options for focus and collaboration, enhances flexibility, maximizes the use of multi-purpose spaces, and supports mobility with technology.
As a nod to the firm's European headquarters, the overarching design concept is based on the Dutch practice of Uitwaaien, or waking in windy weather and breathing in fresh, cool air amidst nature to clear the head and promote well-being. Meandering circulation organically references outdoor paths, each leading to a destination of greenery and gathering space. Biophilia, a unifying element, is woven into the planning, palette, lighting, graphics, architecture, and furniture. The concept manifests architecturally via the calming use of color, natural finishes, organic forms, and universal access to daylight throughout the space. Illuminated ceiling coves bathed in white and blue bring the eye up and transform the building’s mechanical systems into a canvas of pattern and architectural interest.
Capturing the client's unique culture required a delicate balance of meeting professional, functional requirements while infusing the comforts of home. Large social spaces mimic those more frequently reserved for residential design. The Hub is the dining area with a large communal table at its center. The Clubhouse, or living room, is a cozy and inviting collaborative space revolving around a central hearth with integrated seating and a terrarium. The Proost, which translates as cheers in Dutch, is a hidden speakeasy perfect for after-hours bonding. The Rec Area is the family game room and encourages friendly competition. The unification of the floor’s two wings, a concern during visioning sessions, is solved by integrating a mini-golf course into the perimeter circulation pathways connecting the two wings of the building. Lounge spaces, huddle, quiet rooms, a board room, and an immersive projection-mapped meditation room round out a comprehensive program necessary to create this client’s home away from home.
