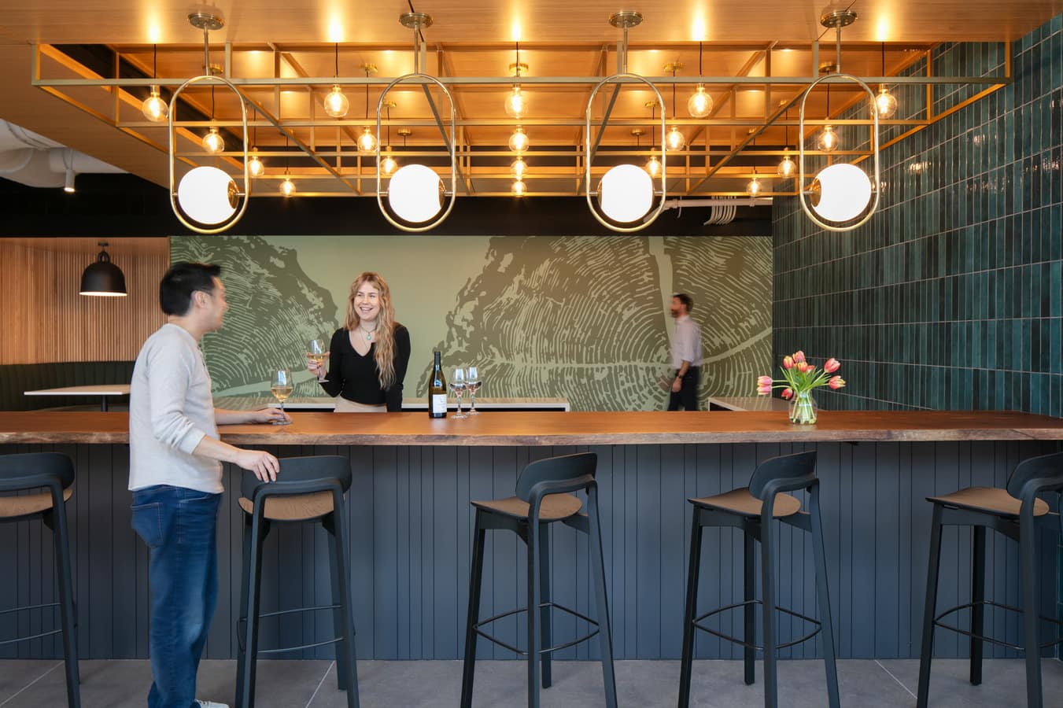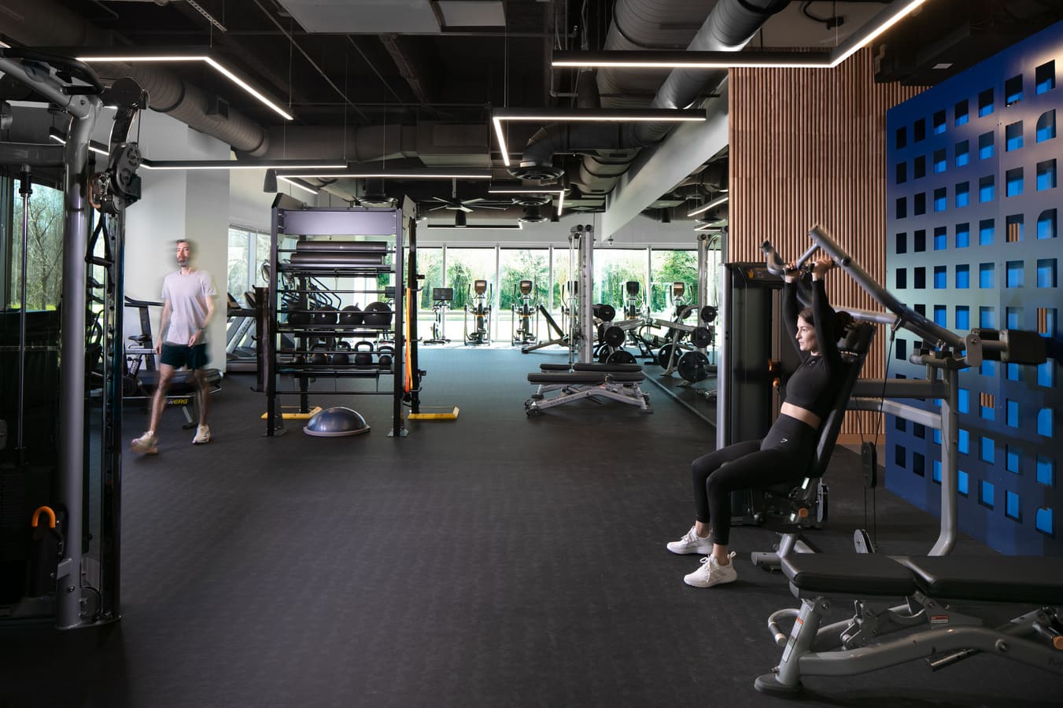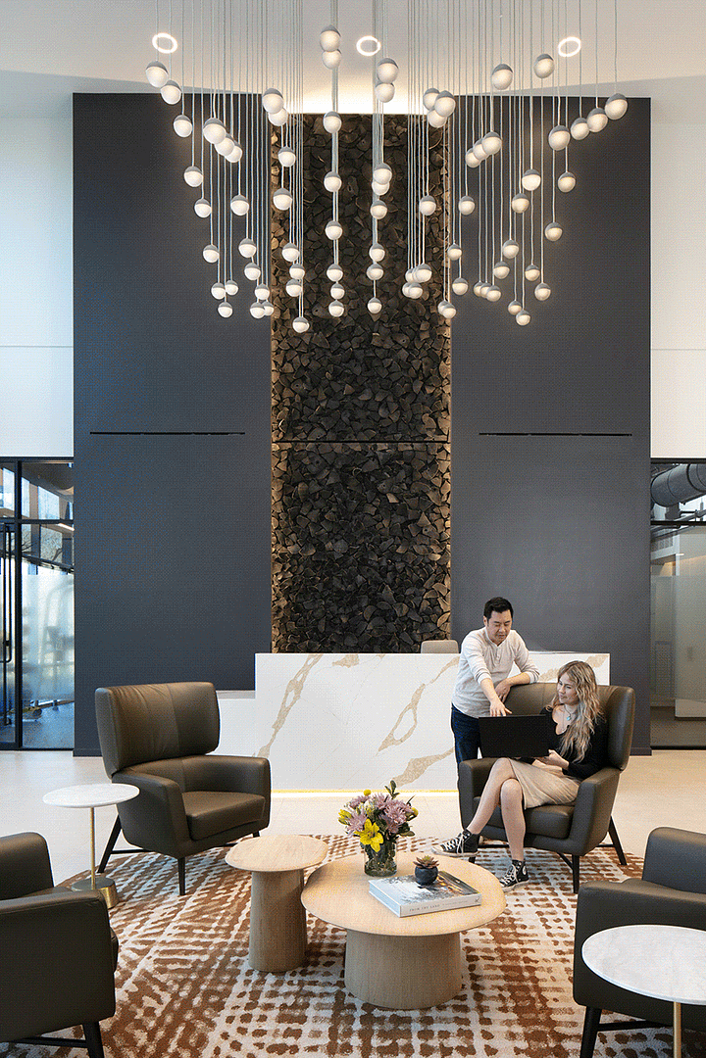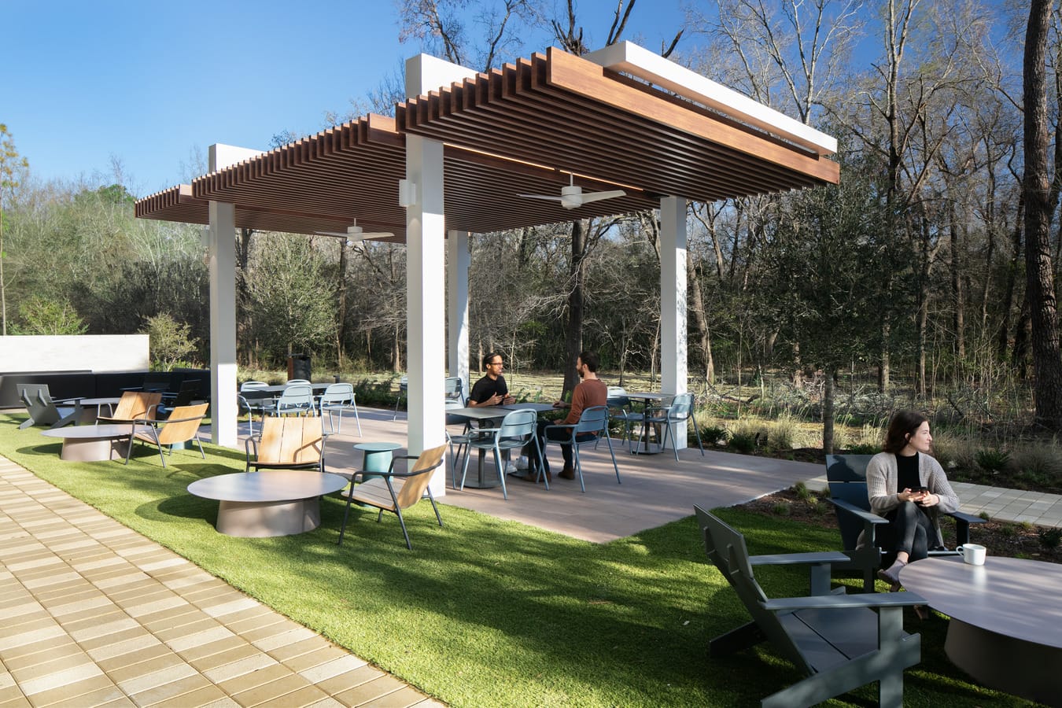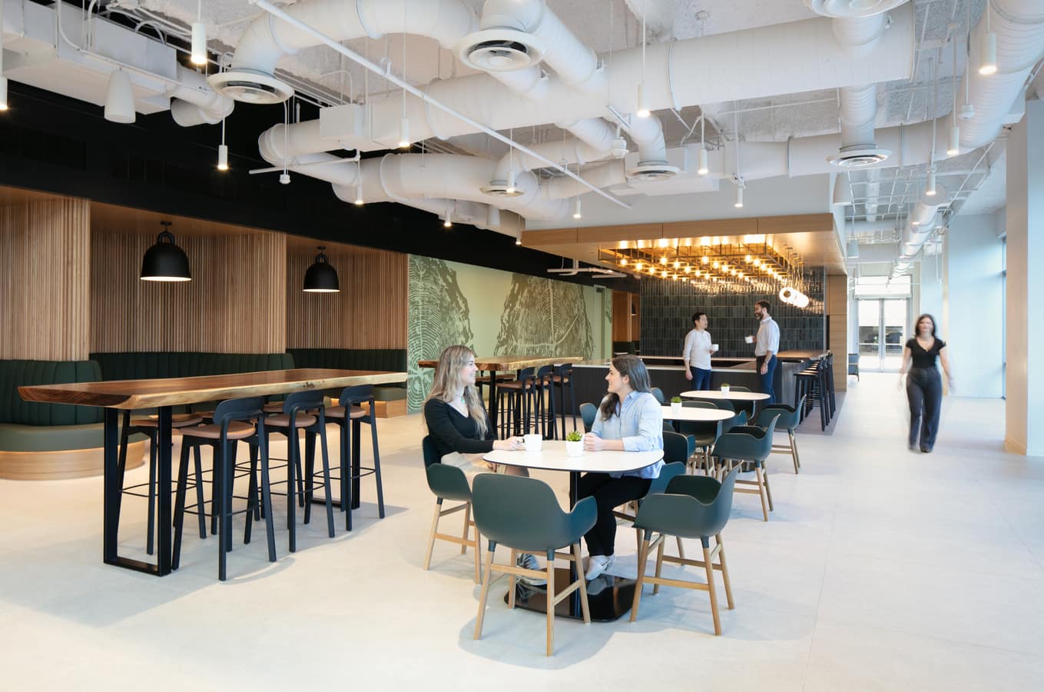Eldridge Oaks
17,000 SF Interior & 7,400 SF Exterior
Broadshore Capital Partners - Houston, TX
In the heart of Houston’s energy corridor, Eldridge Oaks showcases a blend of luxurious amenities and biophilic design, capturing the essence of nature while elevating the workplace experience.
The objective was twofold: to attract tenants with an inviting, upscale environment and forge a dynamic bond between the building and its surroundings.

Central to the concept, shifting the building's social epicenter to the north effortlessly connects the interior and adjoining park of forest and trees. Every aspect of the space from materiality to experiential graphics to lighting reflects the bark and the bite design theme. From stone accents that echo the forest floor to wood walls mirroring the verticality of trees, the design blurs the boundaries between indoor and outdoor. Warm, organic materials in contrast to modern ceiling and lighting designs support a sophisticated aesthetic throughout.




Premium amenities include a state-of-the-art fitness center, café, and patio that invite tenants to exercise, relax or dine without leaving the site. A premier training center can flex to host large-scale events.
The fitness center encourages users to explore its features, privacy, and allure signaled by graphic signage and a custom metal-screen wall with cutouts mimicking foliage and water, a theme carried through to the lounge where experiential graphics reminiscent of park and forest surround curved banquette seating.

At the double-volume reception an array of over 60 lights—orbs suspended from the ceiling that change color on demand—glow in front of a dimensional wood wall.


Outside, the patio syncs the building with its surroundings. Meticulously designed stone paving, landscaping, a trellis, lighting, and an outdoor fireplace inspire occupants to enjoy the outdoors, adjacent forest, and walking trails.

The Eldridge Oaks repositioning, where work environment and nature converge, empowers tenants to realize their professional and personal aspirations within a single, continuous design concept and space.

Photography by © Chris Bacarella, Door to Floor Photography

