FINRA
(Financial Industry Regulatory Authority)
Headquarters Relocation & Consolidation
Washington, DC | 56,000 SF
FINRA’s headquarters relocation and consolidation project involved downsizing their real estate footprint by moving into a 56,000-square-foot leased space. This transition offered an opportunity to design a workspace that aligns with FINRA’s mission and fosters a welcoming, flexible, and collaborative environment. A key aspect of that mission is market integrity. The design team translated that principle into an understated, timeless, and meticulously detailed workplace.
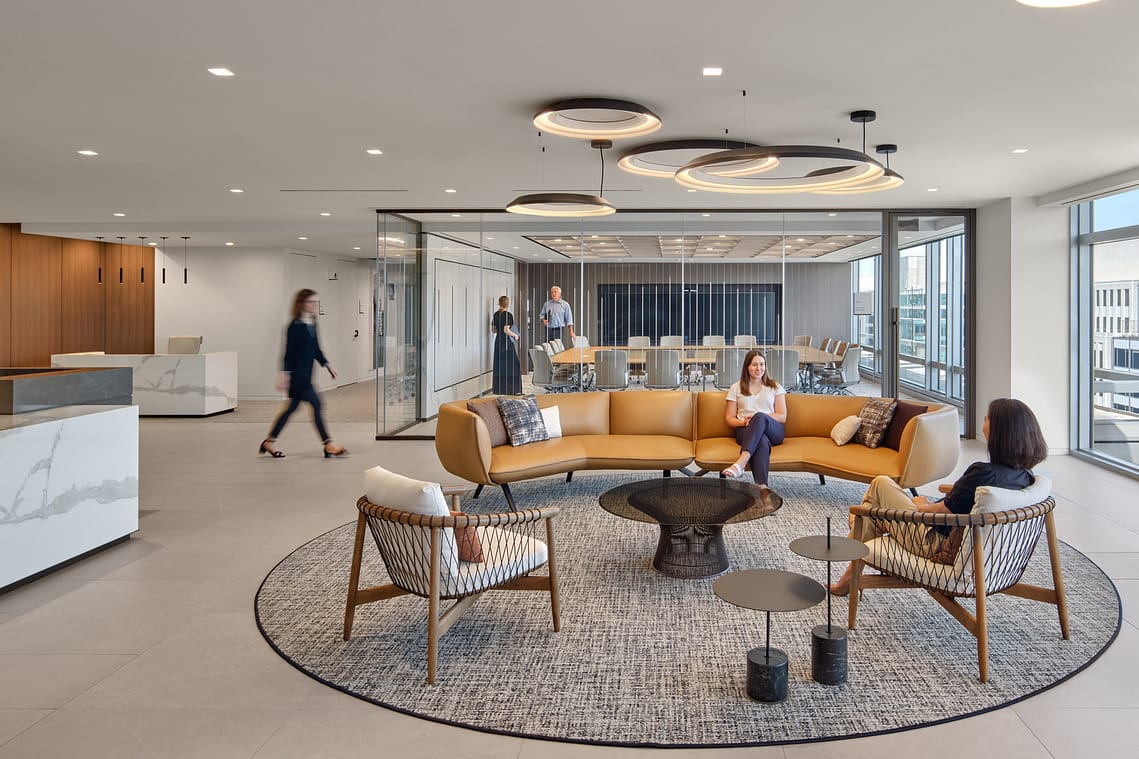
The DC location is externally focused, providing for customer and policy stakeholder visits. The space plan utilizes an agile, non-assigned workspace model with a 2:1 sharing ratio; offices are reserved as needed. Designed for inclusivity, the workplace offers a wellness room, accessible collaboration spaces, and gender-neutral restrooms.
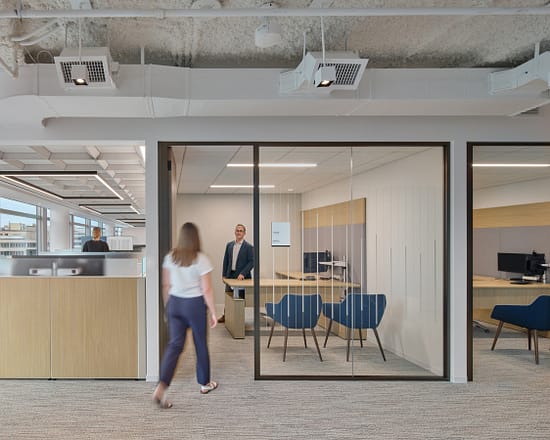
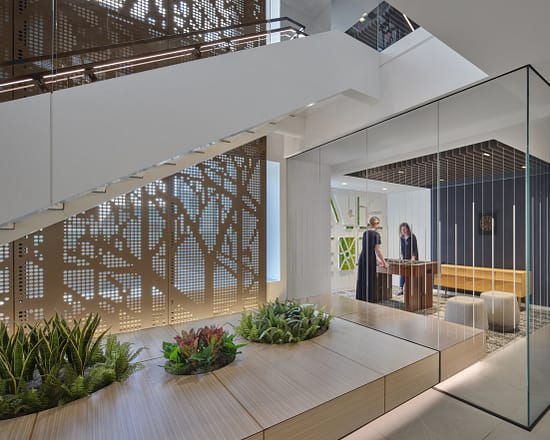
Extensive amenities, support spaces, and enhanced opportunities for collaboration encourage employees to return to the office. A centrally located staircase connecting the two floors is a focal point for casual encounters, movement, and wellness, its mirrored ceiling reinforcing a sense of openness and the continuity between floors.
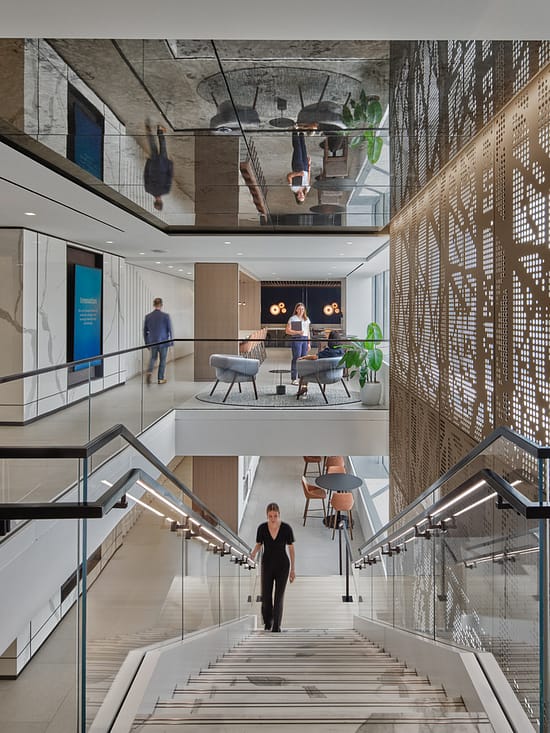
The new workplace integrates enclosed and open collaboration areas, large meeting spaces, and a conference center with hospitality amenities. Social areas located on both floors, intended to connect the two practice floors through active design, include a variety of settings offering creative opportunities for social contact and work. Additional project features, each designed to reflect FINRA’s brand identity with subtle nods to the local culture, incorporate a history wall, cafeteria, studio space, and executive offices. A bronze screen and other elements gesture toward the façade of the famous the African American Museum in Washington, DC, evoking local character.
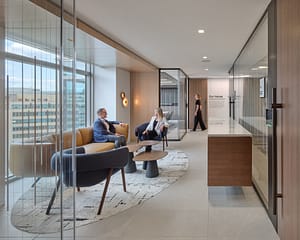
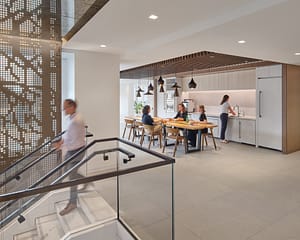
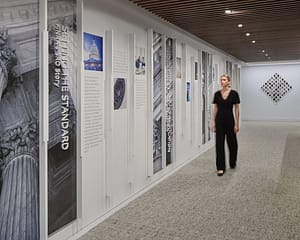
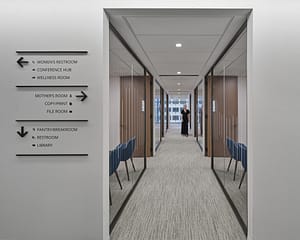
A series of focus groups with FINRA employees informed the design intent that promotes well-being, inclusivity, and connectivity through multiple elements and gestures, including strategic lighting, flexible space planning, and biophilic elements (e.g., tree branch patterns). Key services the design team provided are architecture and design, environmental graphics, lighting design, furniture specifications, and a program that carefully balances cost efficiency with design integrity.
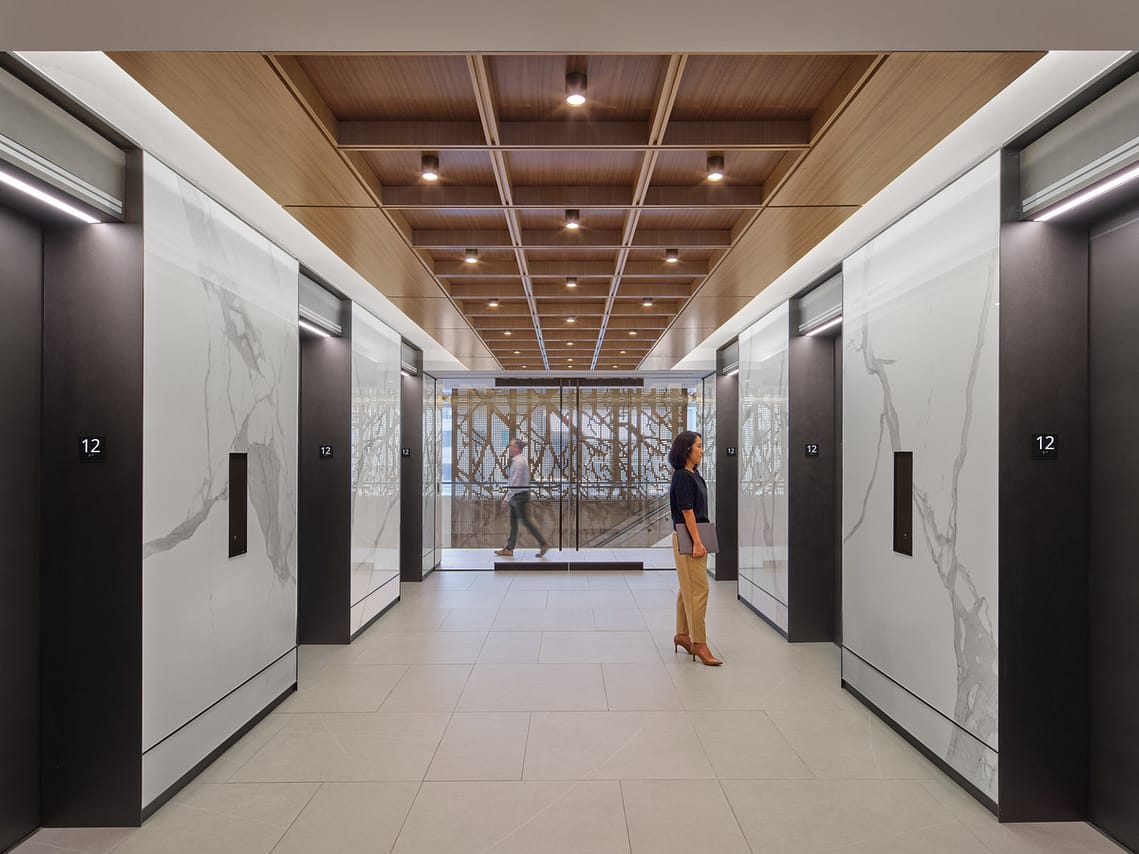
Photography by ©Todd Mason
