FINRA GIRA
Campus Consolidation
Rockville, MD | 61,000 SF
FINRA’s consolidation project involved merging its three-building Rockville, Maryland campus into a single, long-term leased building. The initial 61,000-square-foot renovation focused on modernizing the entry-level and adjacent support and amenity spaces.
The two-level renovation includes a cafeteria, conference and training center, fitness center, and newly added multipurpose and social hub along with a game room. Wellness rooms, mother’s rooms, personal reflection rooms, and gender-neutral restrooms emphasize inclusivity.
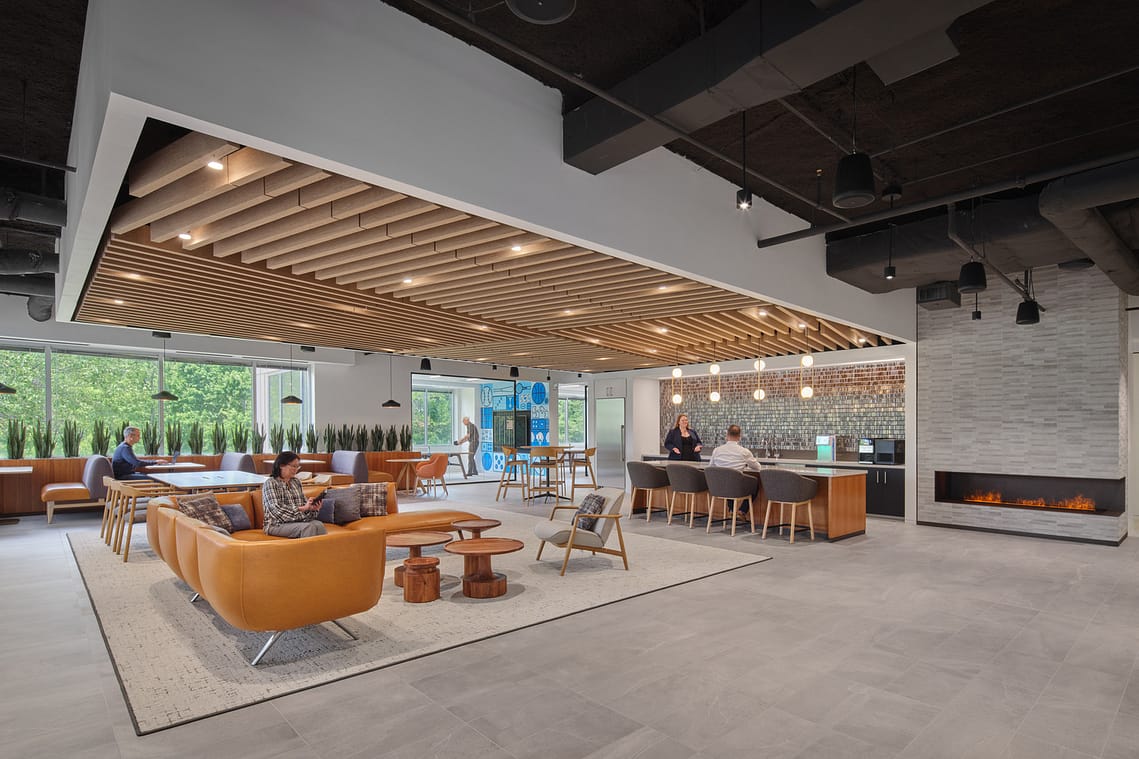
The GIRA workspace, in contrast to its DC counterpart, is focused on an internally facing program design to support training and corporate functions. A homecoming design concept creates a comfortable, residential-like atmosphere to encourage employees back to the office. Throughout the amenity spaces, salvaged cherrywood paneling from the elevator lobby introduces a warm, midcentury aesthetic with cherrywood accents that contribute to the feel of home. The workplace design is agile with a 2:1 sharing ratio for flexible seating options combined with open collaboration spaces, private phone and focus rooms, and individual seating for focused work.
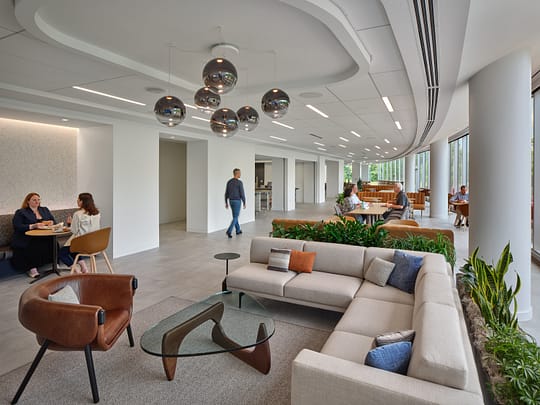
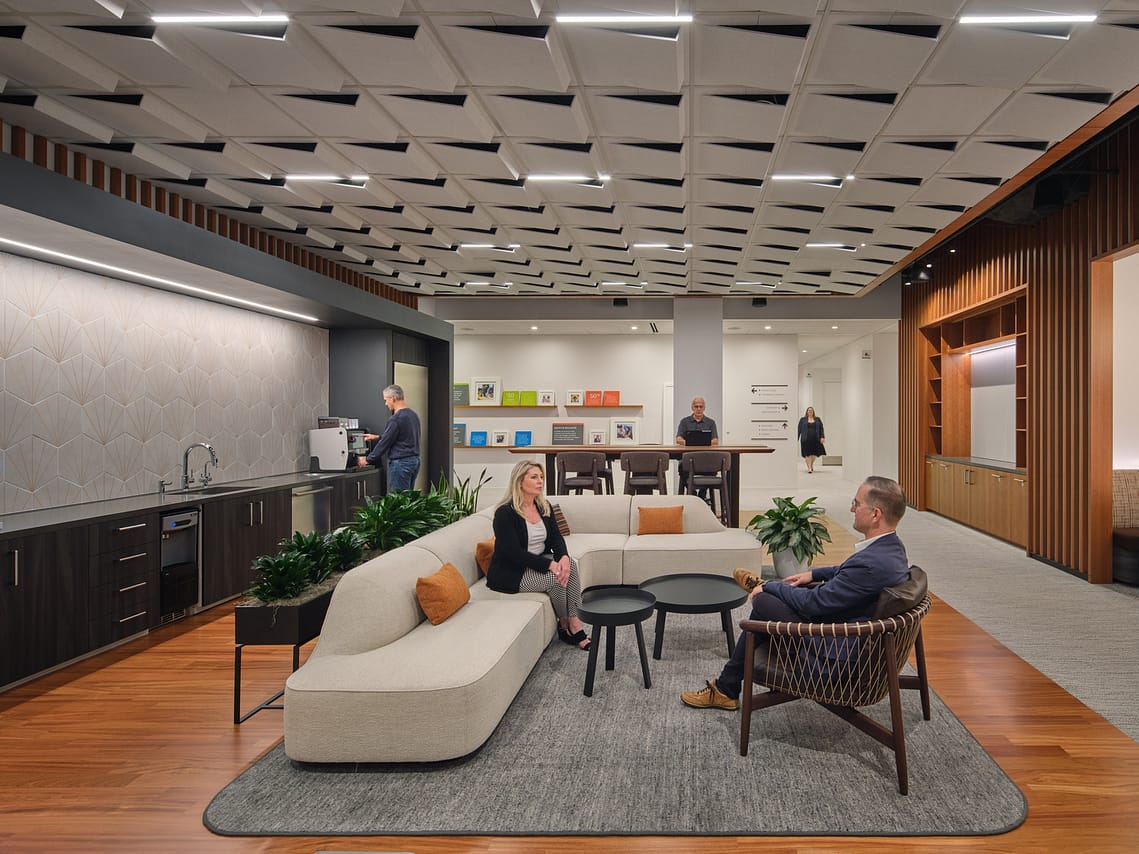
A centrally located staircase links the building's east and west portions, housing a conference center, pre-function space, and café on one side with training rooms and open collaboration pockets on the other. The project also features a history wall, hospitality cafés, and extensive amenity spaces that ensure a balanced and inclusive workspace.
Key services the design team provided include architecture and design, environmental graphics, lighting design, and furniture specifications. Close coordination between the team, MEP engineers, contractors, and equipment vendors ensured a balance of design integrity and cost-effectiveness.
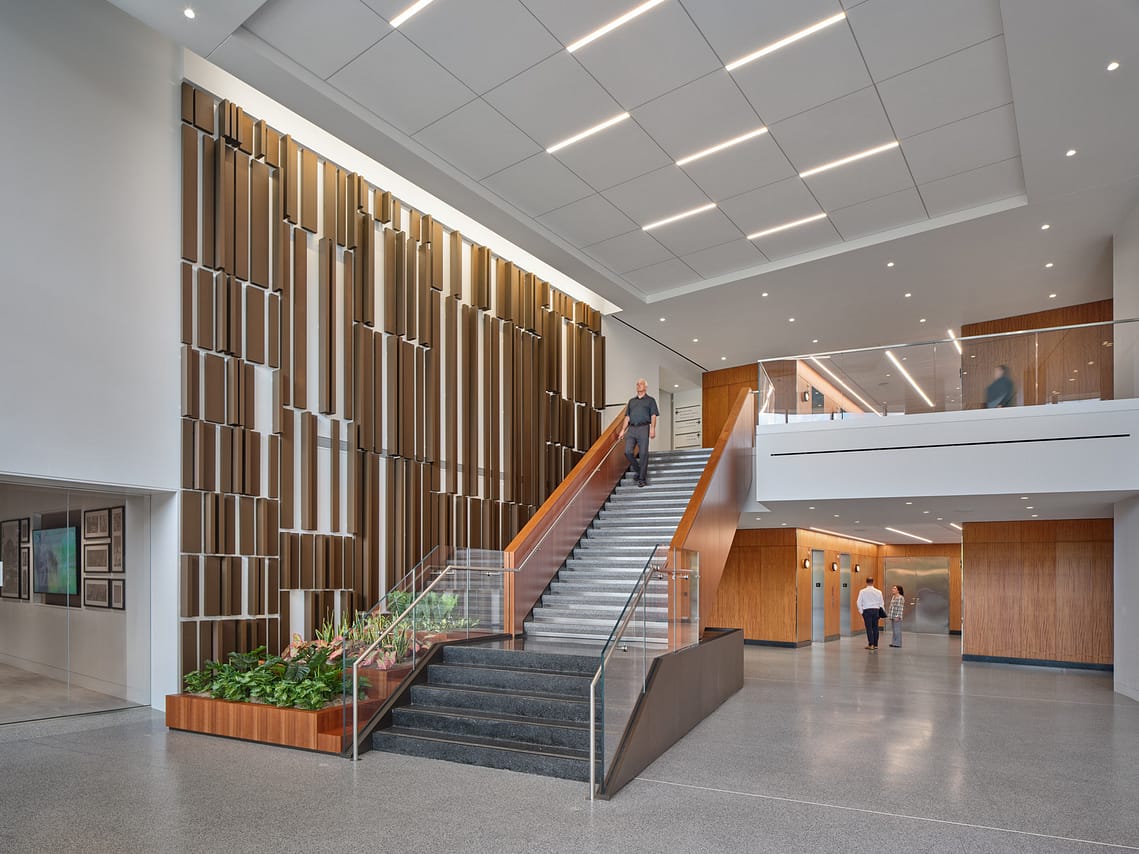
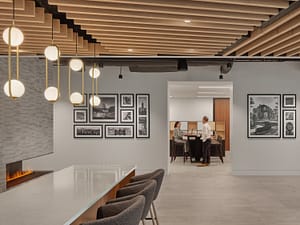
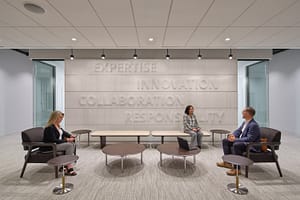
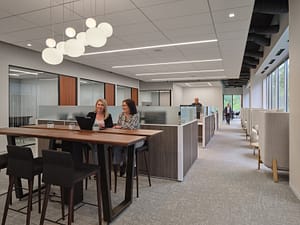
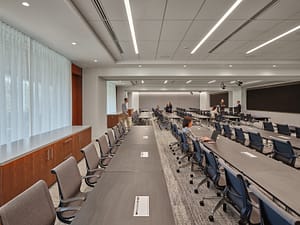
Photography by ©Todd Mason
