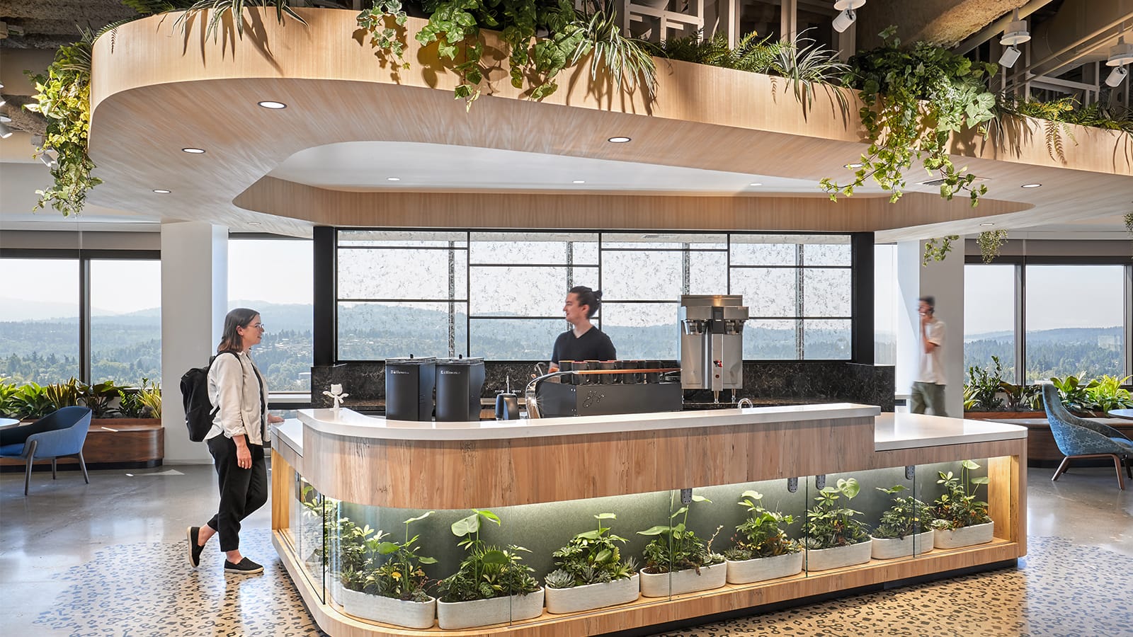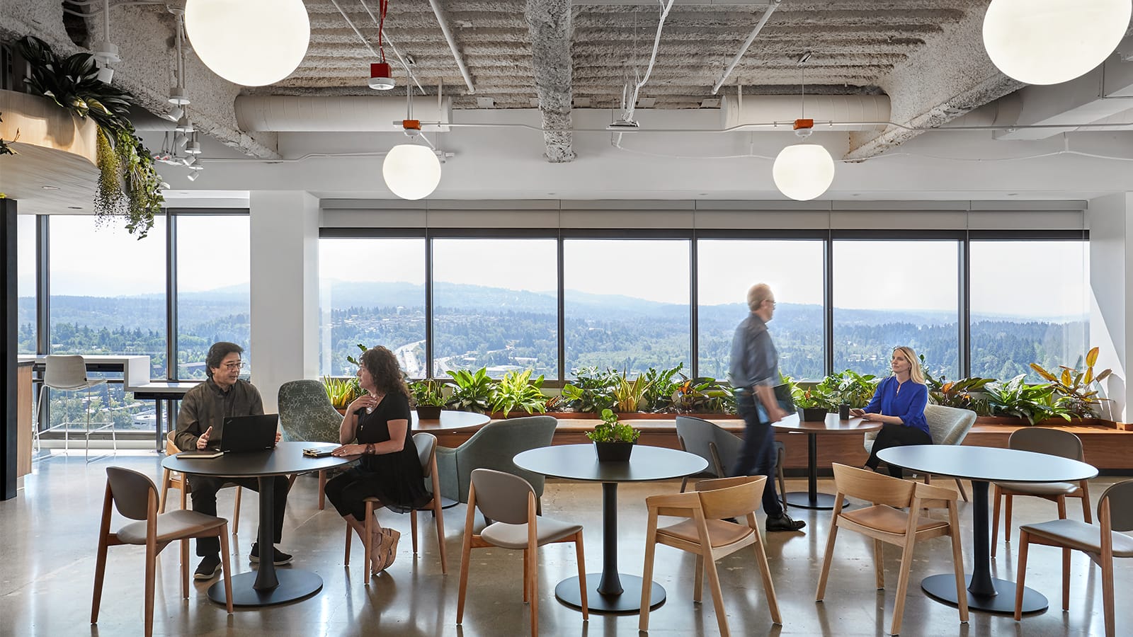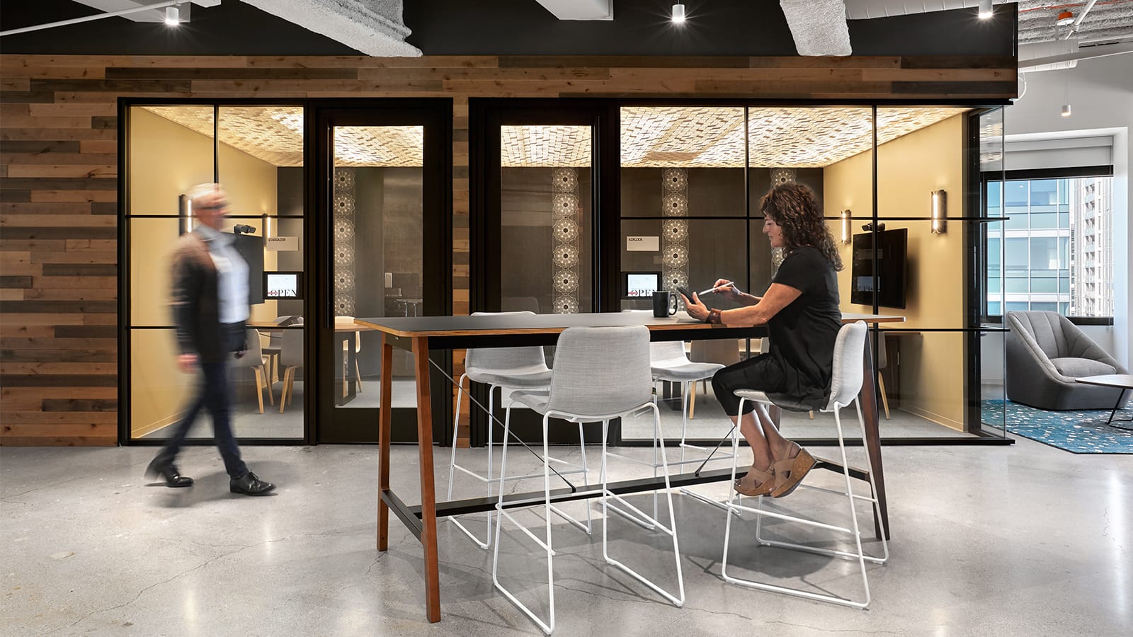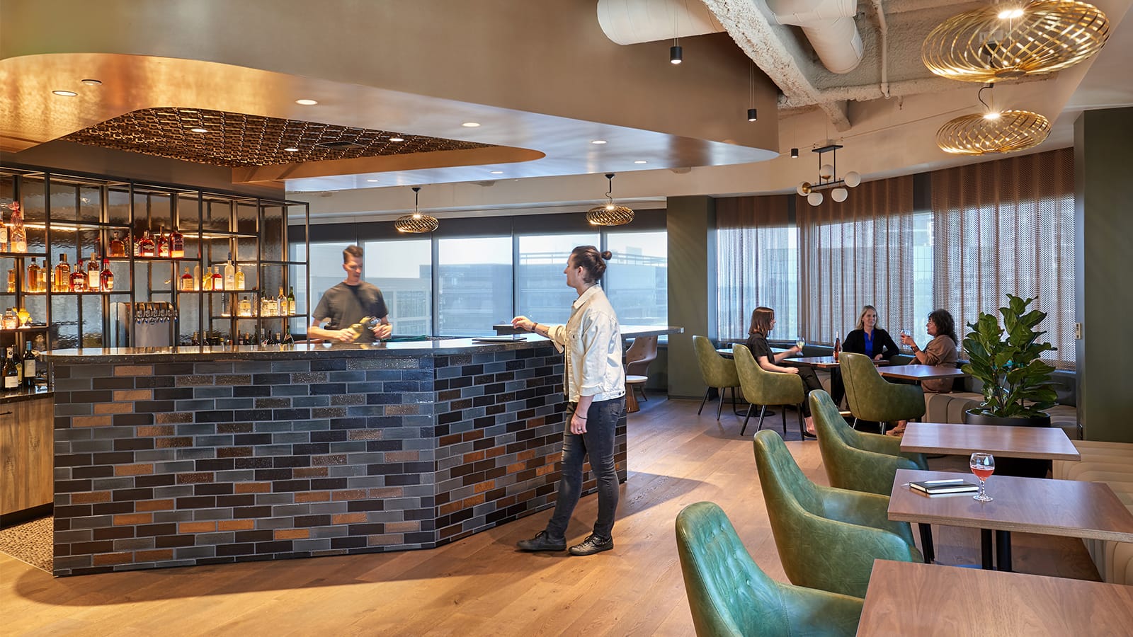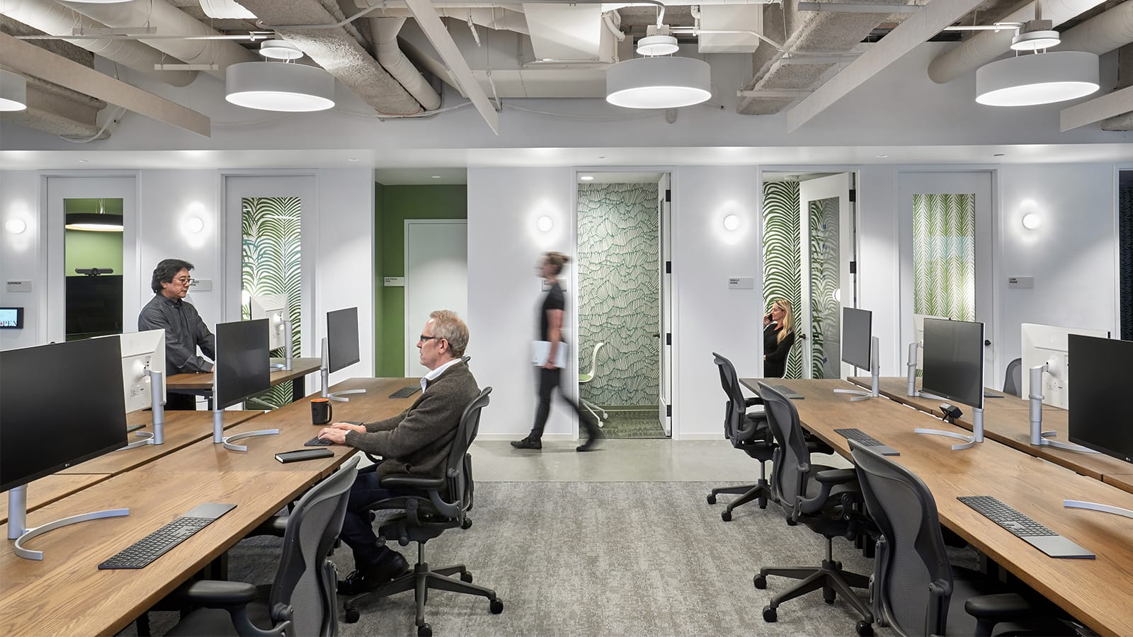Project Highlights
Video
Awards
- NAIOP Night of the Stars | Office Interior of the Year
Summary
GitHub is a developer company home to more than 73M developers across the globe—the largest in the world. Given the company’s collaborative focus and distributed nature, the company’s employee base reflects that in its workplaces—whether working from offices, at home, or a mix of both. In early 2020, GitHub engaged IA to design its new office in Bellevue, WA, the company’s first physical workplace in the Northwest. A remote-first company with offices across the globe, GitHub believes you can do your best work wherever you are. As a company with more than 70% remote workforce, the new workplace includes community and work areas designed to provide an elevated experience to support hybrid work and culture. The design realizes a soft, inviting aesthetic and caters to GitHub teams with an employee centric design.
The Bellevue office is a center of specialized spaces for GitHub employees, customers, and visitors that supports their culture—chatting over coffee, coming together for a catered lunch, or ending the week in community spaces to socialize and bond. In quiet and active areas multiple settings feature collaboration zones, meeting rooms, multiple phone rooms, and open lounges that let users and teams choose what is best for their needs. For heads-down focused work, there is a central library and focus rooms neatly tucked into corners. A variety of community spaces, including a coffee bar, café, and an all-hands bar and lounge, allow for water cooler moments between office first employees and offer moments that draw in remote first employees when visiting. High touch spaces are designed for intimate customer experiences and offer a material-rich lounge and executive briefing center. This overall balance of spaces creates an environment that is inclusive of many types of work, for many different types of GitHub employees.
Sustainability and wellness are priorities for both GitHub and IA. Construction waste management was a critical factor throughout the project. Following a detailed plan, the design team diverted 85% of onsite construction waste (almost 173 tons) from landfills to recycling plants. Strategic lighting, acoustics, and biophilic elements offer comfort while promoting productivity. Overall illumination is complemented by lighting controls that users can adjust for tasks and preference. Effective acoustics minimize background noise transmitted between rooms and from mechanical systems. Biophilic expressions throughout create a calming effect and inspire environmental stewardship.
The design connects remote first and office-first GitHub staff in the Northwest at a workspace where they can create, ideate, and bond, as well as shape the next generation of GitHub’s workplace.
