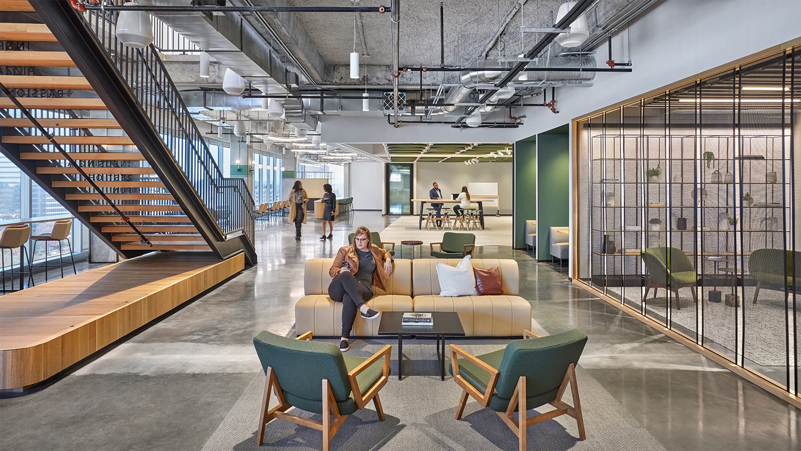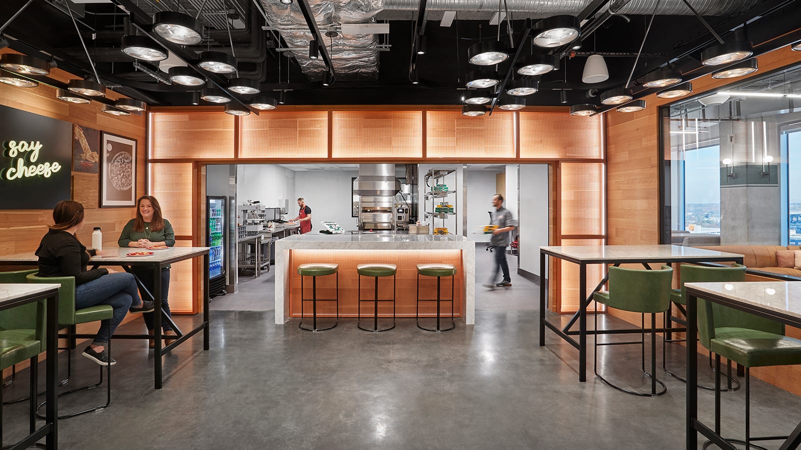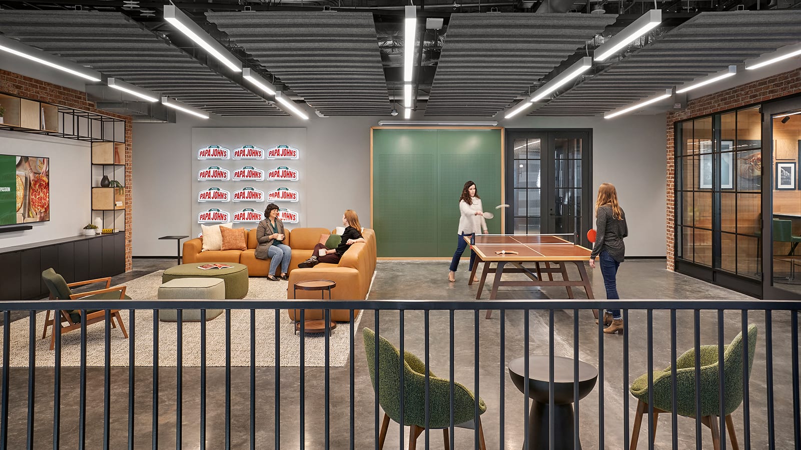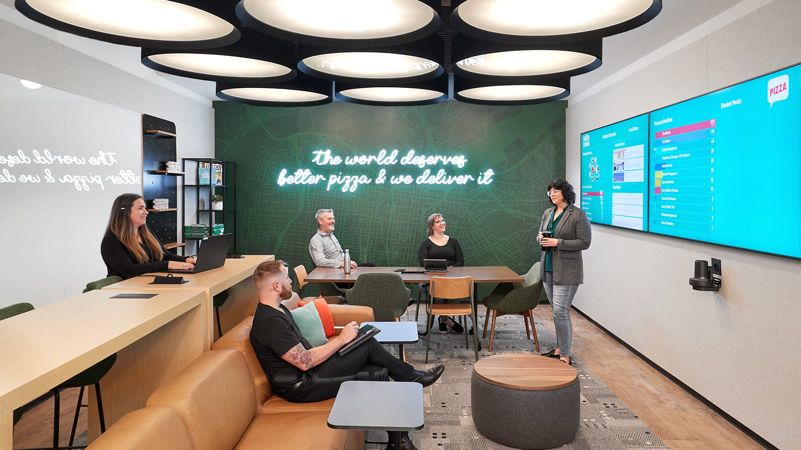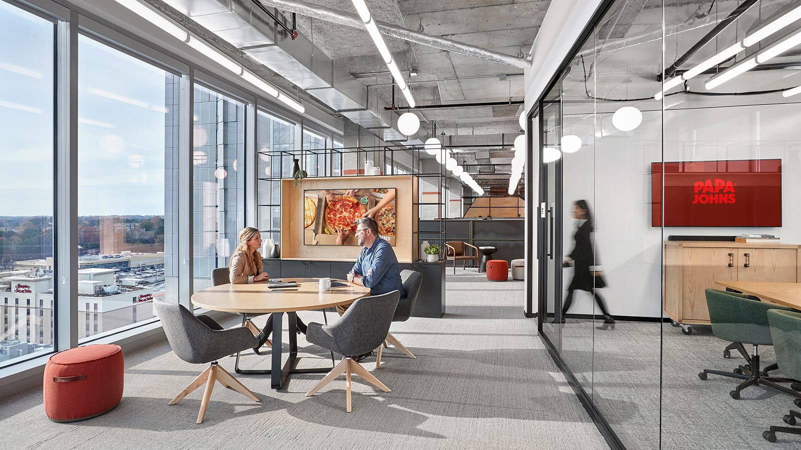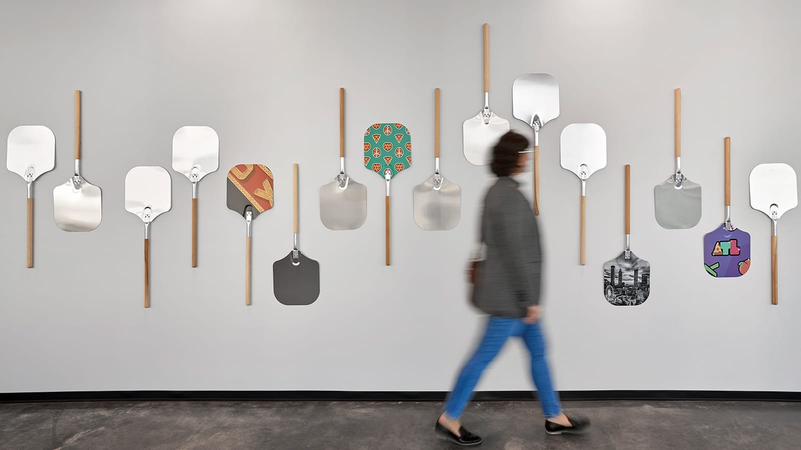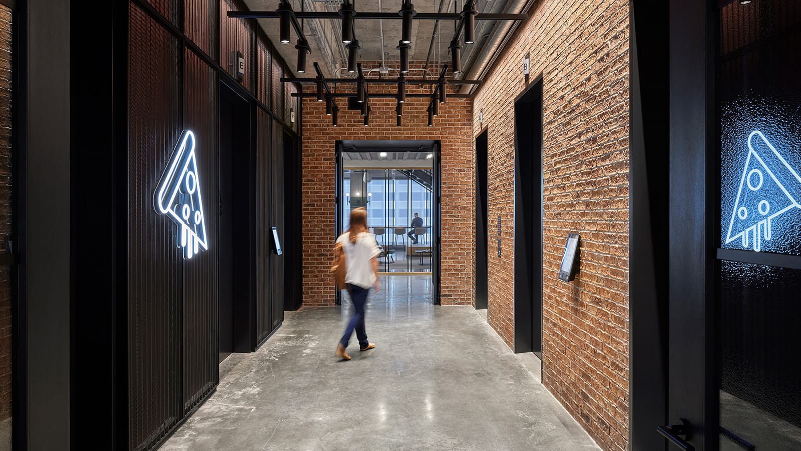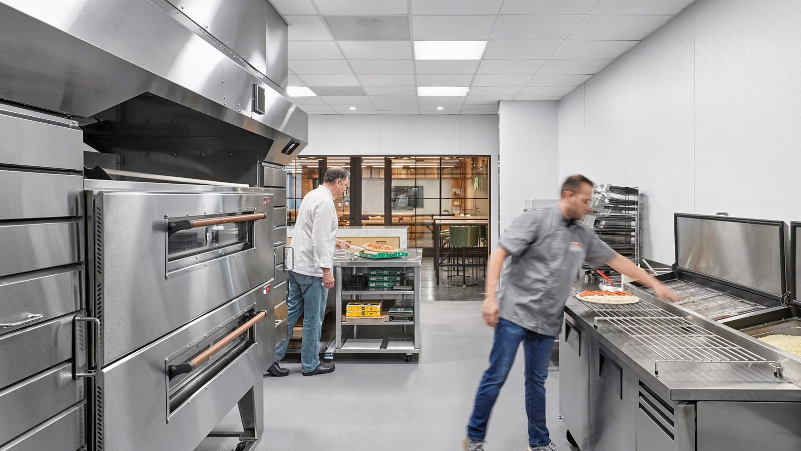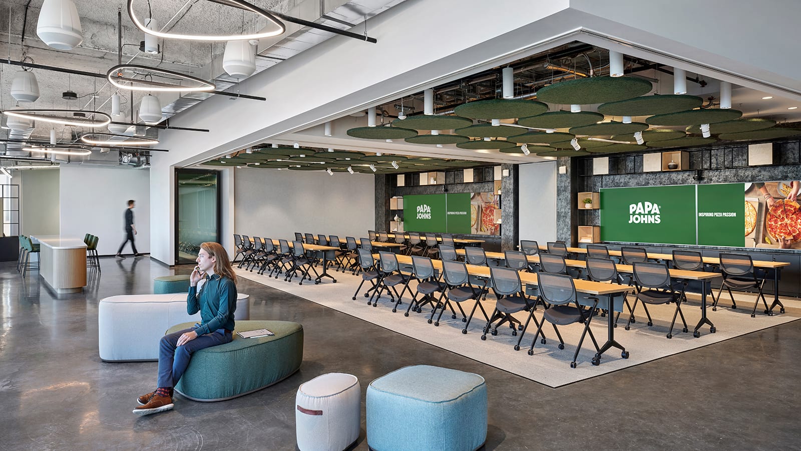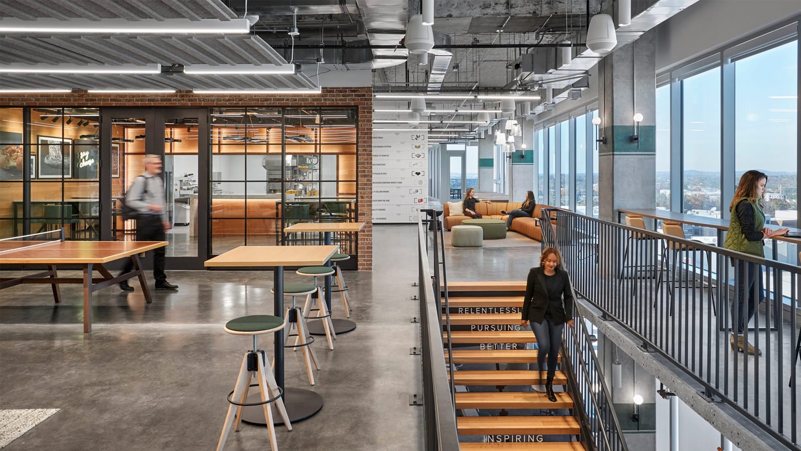Project Highlights
- Design supports evolved Papa Johns brand and culture
- An enhanced employee experience was the primary driver
- Innovations include a test kitchen, restaurant of the future, and social media response zone
- Pizza making process inspire furniture and features
- Flexible work zones enable discovery and connection
Summary
Global pizza maker Papa Johns’ new 60,000-square-foot people-centric workplace in Metro Atlanta reflects a cultural shift focused on innovation in the art of making and marketing pizza and a full rebranding. Located on the top two floors of a new building at The Battery Atlanta, a mixed-use development adjacent to the Braves’ stadium, the lively location is a magnet for attracting and retaining talent, as well as offering the possibility of effortlessly catching a game on a balmy summer night. The vibrant city’s booming art and cultural scene along with its diverse population symbolize the new persona and future of Papa Johns and the importance of people. By leveraging Atlanta’s energy, the warm, inviting, forward-looking hub, enhanced by the storytelling concept Pizza Love, creates an authentic experience that highlights fresh ingredients, the organization’s promise and commitment to innovation, and the importance of DEI, setting the tone for visitors and staff while bringing people together through a shared passion for pizza.
Textures, materials, and colors evoke the elements of pizza making. The building’s structural elements—exposed concrete, beams, and columns—as the design’s foundation allude to the dough. Warm-toned carpet, wall coverings, and kitchen-inspired features, including metal mesh applied over backlit wood referencing pizza pans and brick veneer suggesting pizza ovens, are the layers of toppings and cheese. For the zest bold experiential graphics, accent lighting, ottomans that evoke mushrooms, and organic-inspired soft furniture give the space that extra kick.
Designed to build culture, the use of natural materials suggests the authentic ingredients in Papa Johns pizzas. Workstations, manufactured locally, have warm butcher-block desktops with contrasting blackened-steel panels. Walls and upholstery in brand colors provide depth and continuity throughout the workspace. A display of mounted pizza paddles makes a graphic statement; a corrugated wall forms a grill-like pattern.
The concept of layers extends to distinct themes on each floor. The 10th floor focuses on pizza basics with elements inspired by mixing, shaping, and the science of cooking. In contrast, 11th floor features reference cutting, folding, symmetry, and the science of food, emphasizing the power to transform. Originating from a lounge off reception, a monumental stair used by staff and guests connects the floors.
Large multi-purpose rooms with operable partitions can flex into smaller rooms that combine for town-hall meetings to promote community. Unique spaces—a test kitchen fully visible in the center of the workspace, the restaurant of the future designed with a high-end Italian restaurant in mind, and a social media command center to boost customer engagement—look to the company’s future.
A mix of work environments—workstations, focus rooms, and open collaboration areas—organized into sliced zones provide choice, flexibility, and moments to connect. Team rooms as destinations are strategically located at floorplan corners. With private offices near the core, an obstruction-free perimeter offers optimized daylight and panoramic views.
