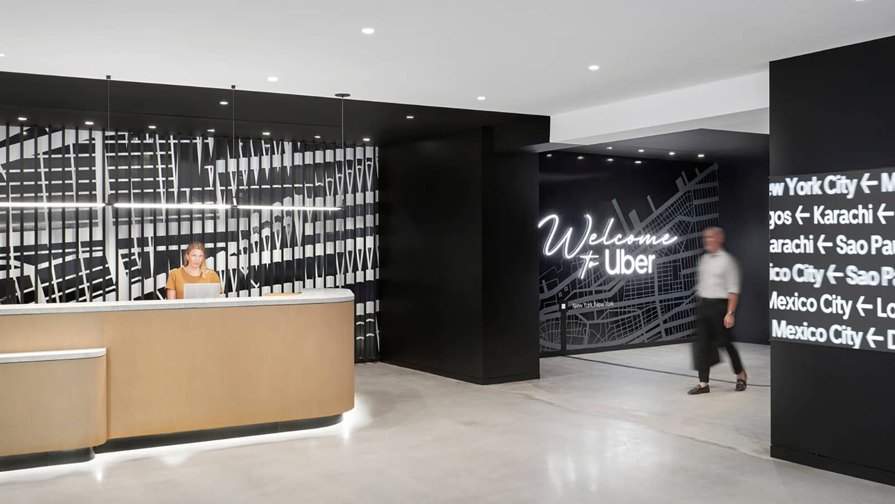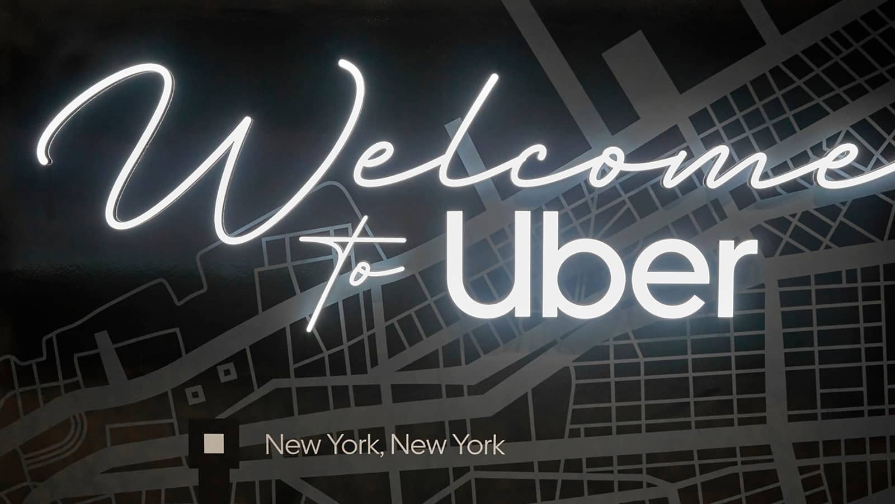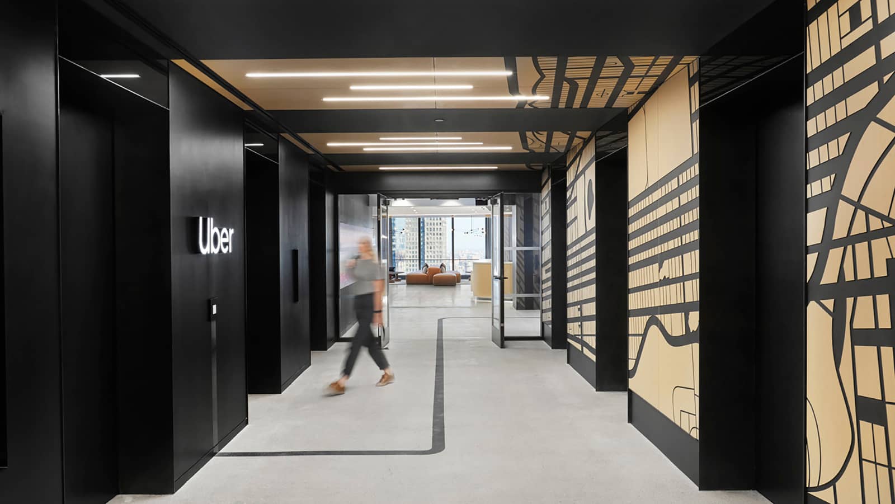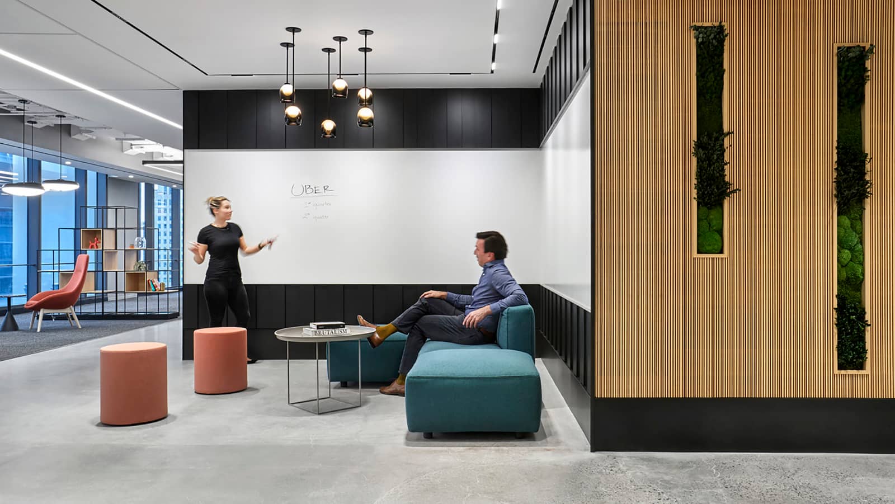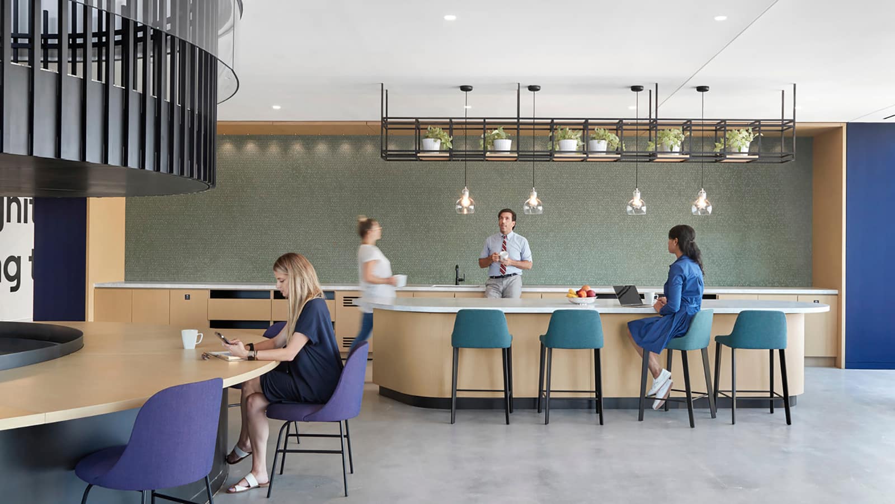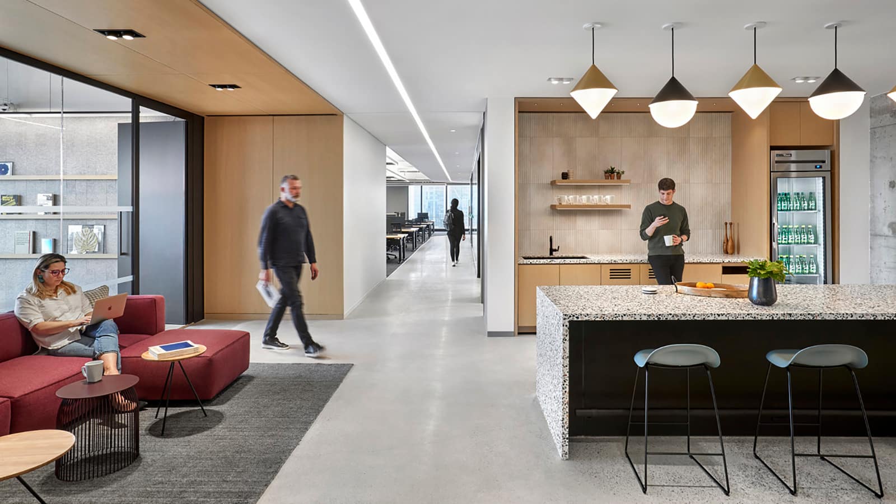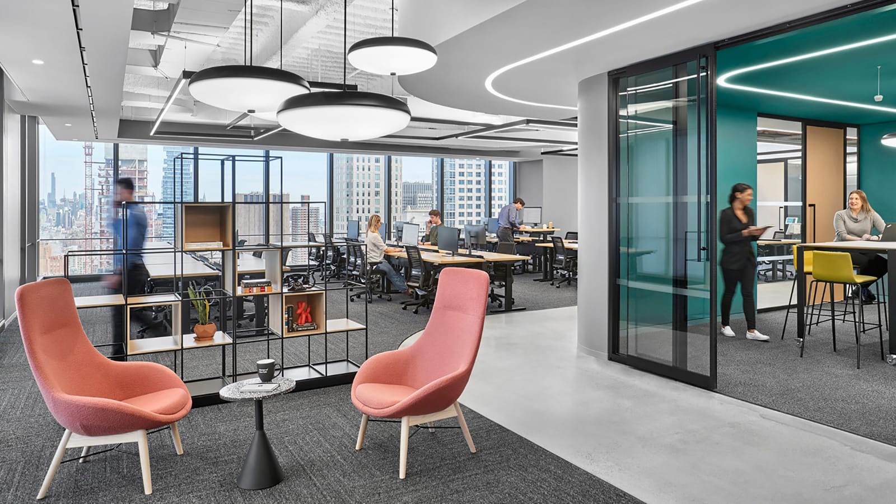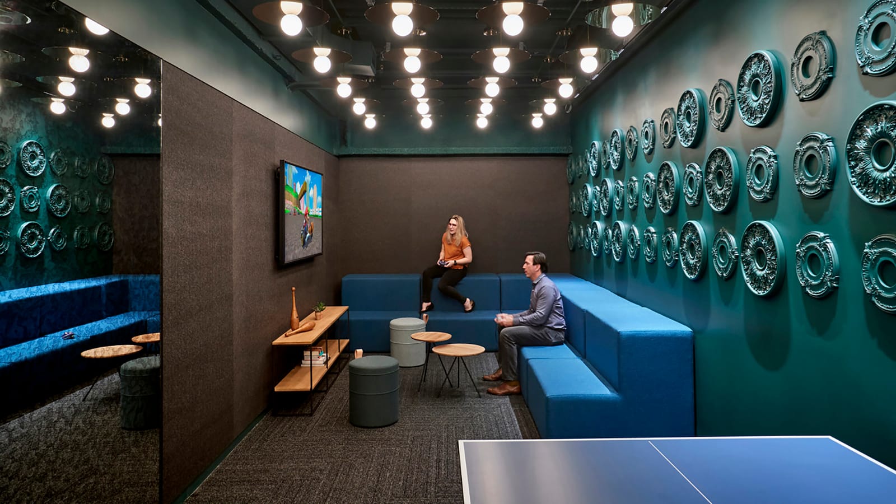Project Highlights
Awards
- Interior Design Magazine 2022 NYCxDesign Awards | Winner: Medium Office
- Interior Design Magazine 2022 NYCxDesign Awards | Honoree: Environmental Graphics and Branding
- Interior Design Magazine 2022 NYCxDesign Awards | Honoree: Staircase
Summary
Ride share giant Uber engaged IA to design its New York City headquarters in 3 World Trade Center, consolidating a workforce that was previously scattered across three Manhattan locations. The project parameters encompassed interior design and architecture as well as experiential graphics, wayfinding, change management, and sustainability consulting, the latter coordinated in collaboration with IA strategic partner Brightworks. The new headquarters—located in one of the city’s largest transport hubs and most iconic skyscrapers—offers workspace for 2,000 staff members plus ample amenities including a 3,500-square-foot dining area, fitness center, meditation and game rooms, and multipurpose summit space for use by employees, investors, and corporate partners alike.
Spanning 181,000 square feet, the NYC headquarters is Uber’s first office—and first talent hub—to reflect the updated workplace standards it had recently developed in-house. Central to the Uber vision is that its real-estate facilities feel motivating, inclusive, bold, optimistic, and most of all, welcoming. IA’s design embodies those core principles by way of textural and color contrast, a palette of honest materials such as wood and exposed concrete, slivers of natural greenery, and elements that convey a sense of sophistication and welcome.
A friendly and inviting tone is apparent from the moment visitors step off the elevator on floor 47 and into the main circulation corridor, warmed by slatted timber. Making a bold statement is an installation of wall-mounted mirrored fins that form an abstract rendering of the New York City map. The shifting reflections of passersby creates the illusion the map itself is moving—a nod to the ever changing character of the urban landscape. The map ushers guests to the lobby, where they encounter a residentially styled sitting area outfitted with curtains, comfy seating, and a beverage bar. Visitors are enticed down to the amenity level via a stairwell with walls clad in dimensional custom tiles depicting Uber service line icons.
