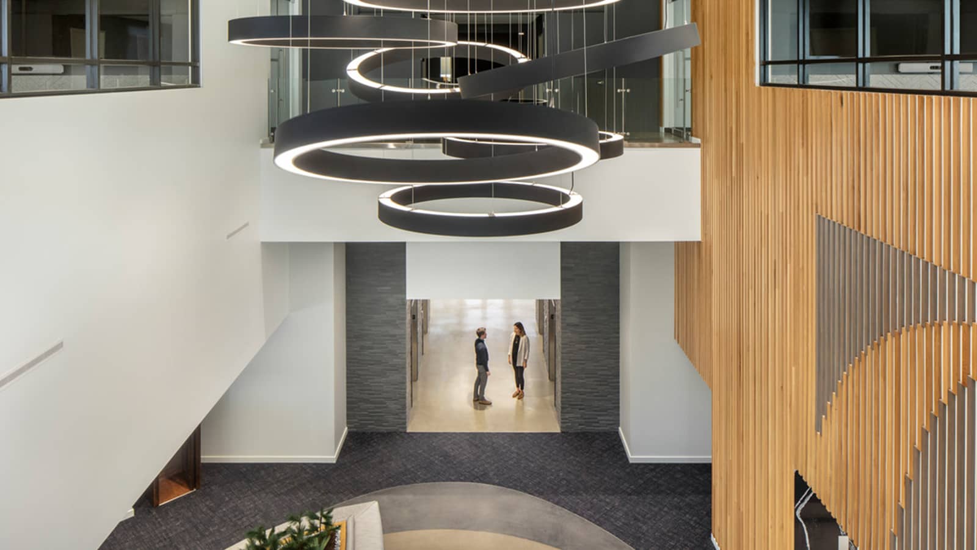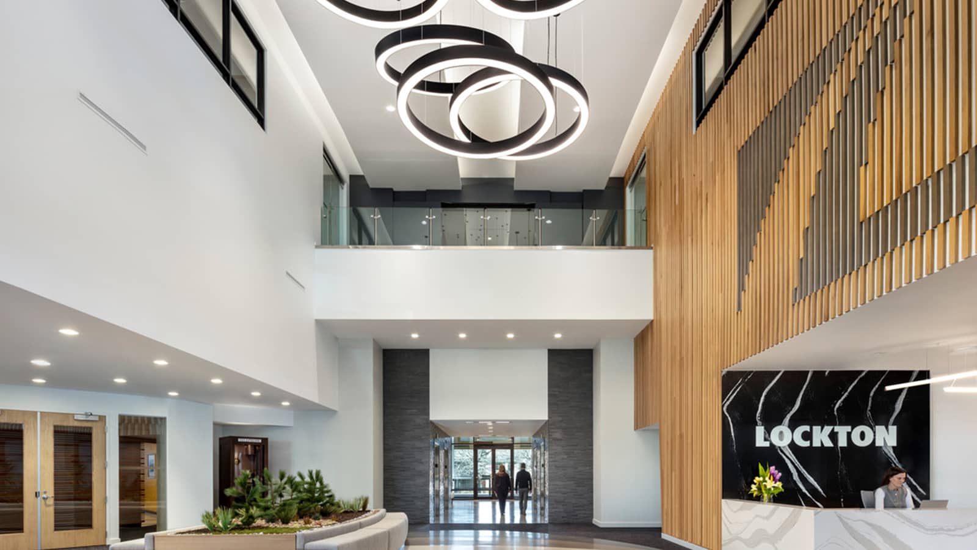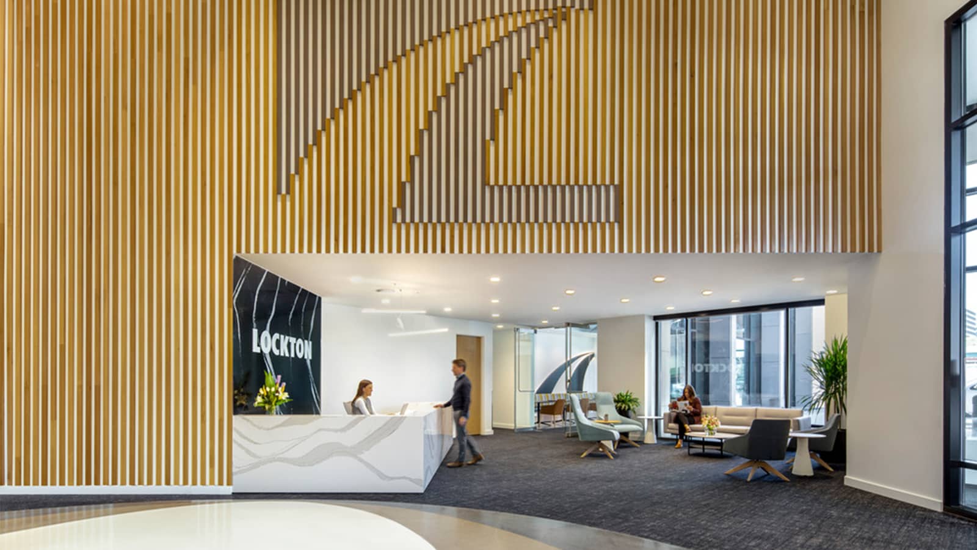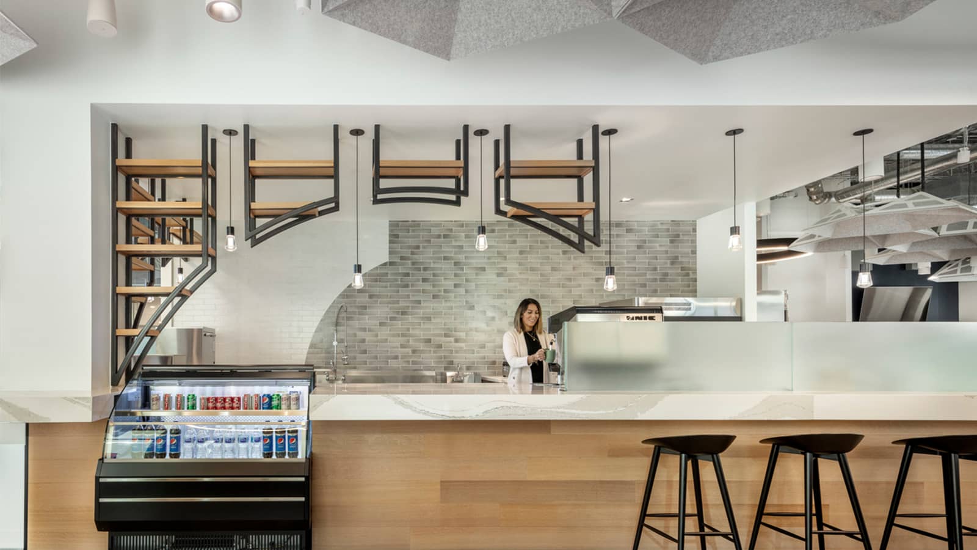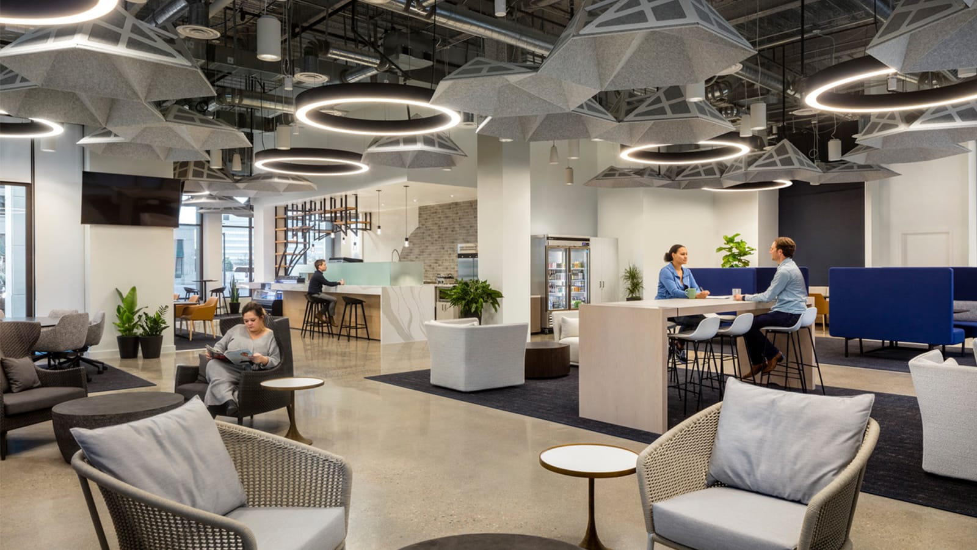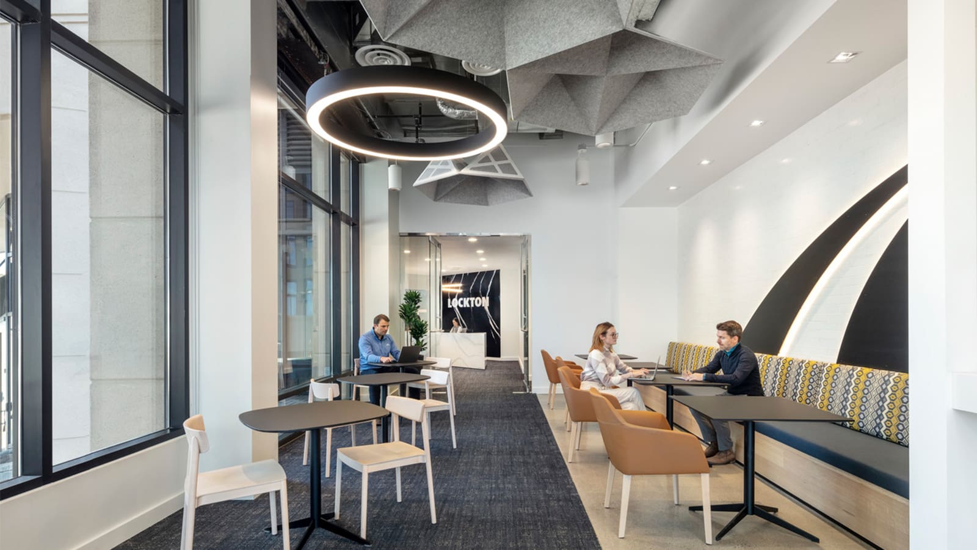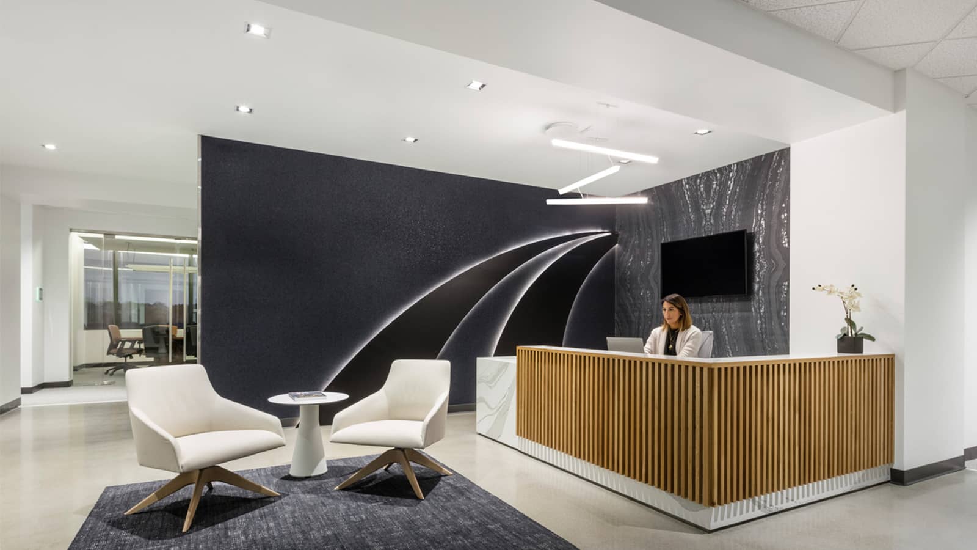Project Highlights
- Activity-based workspace supports productivity, collaboration, and wellness
- Pilot space allowed users to engage with, test, and provide feedback
- Wellness infused into the workplace through reflection zones, walking desks, plant life, and a central walking “track”
- Full-floor learning center for firm-wide training
- Became the global flagship for company's national training centers
- Created a video with executives to communicate the change and support of the new workplace strategy
Awards
- IIDA Rocky Mountain Chapter | BESTawards, People's Choice Award
Summary
Founded in 1966, Lockton is the largest privately held, independent insurance brokerage in the world. The company’s Mountain West Series, based in Denver, recently leased the building in which it had been a tenant for nearly two decades and boldly pursued a fresh aesthetic to enhance collaboration, infuse the workplace with dynamic energy, express the warmth of the fun-loving Lockton culture, and appeal to a dedicated workforce. As the major tenant with branding rights, Lockton engaged IA Interior Architects as its design partner and embarked upon a full-scale remodel of the early 2000s lobby, as well as an expansion of the second and third floors, with an emphasis on brand, collaboration, and hospitality.
Accessed from the street, visitors and staff now enter an impressive two-story atrium lobby. Large circular light fixtures suspended from the ceiling are echoed by concentric circles on a custom concrete floor, where curved upholstered seating borders a group of sustainable plantings native to each of Lockton Mountain West’s five office geographies. The lobby is flanked by a conference area to the left and a marble reception desk and visitor’s lounge with inviting residential style-seating to the right. A voluminous, full-service work-café beyond the lounge exudes casual hospitality, offering employees and guests an extensive choice of seating arrangements designed for maximum collaboration, entertaining and large events, candidate interviews, or simply enjoying time with colleagues and clients. Decorative but effective acoustic elements at the ceiling, punctuated by circular lights, ensure privacy. A dash of Lockton-brand blue pops against a neutral palette, and folding exterior glass walls open to an inviting outdoor patio. In the café, warm wood and natural light contribute to the engaging ambiance.
The double-height atrium connects the lobby to the second-floor conference center, where the design concept flows into a smaller, ancillary reception area. A marble desk, partially clad in wood slats, sits adjacent to a second wall graphic of extruded, backlit steel arcs. Nearby, the refreshed open workspace, with new ceiling and lighting, offers seating options for collaboration, workstation configurations where sit/stand desks are standard, and offices at the window line—minimalistic with clean-lined wood furniture and floor-to-ceiling glass fronts so natural light can penetrate the interior.
On the second floor, a balcony with glass railing offers an impressive view of the lobby, as do rows of interior windows set high in the atrium walls, bringing additional light to conference rooms on both sides of the floor. Thoughtful attention to detail and a dynamic shift from a traditional to a modern design have transformed this Lockton location with a clean, contemporary aesthetic, top-notch amenities, and engaging workspaces.
