McDonald's
Headquarters R&D Lab
23,000 SF
McDonald's recent Chicago headquarters expansion continues to push the boundaries of architectural, lighting, and experiential graphic design. Fueled by the company’s objectives to innovate and enhance the customer experience, the transformative design creates flexible spaces for global brand visitors and continues to reinforce McDonald’s brand heritage in a fresh, meaningful way.
The scope includes renovations to the first-floor lobby and the addition of R&D test kitchens and an innovation hub connected by a staircase to foster collaboration.
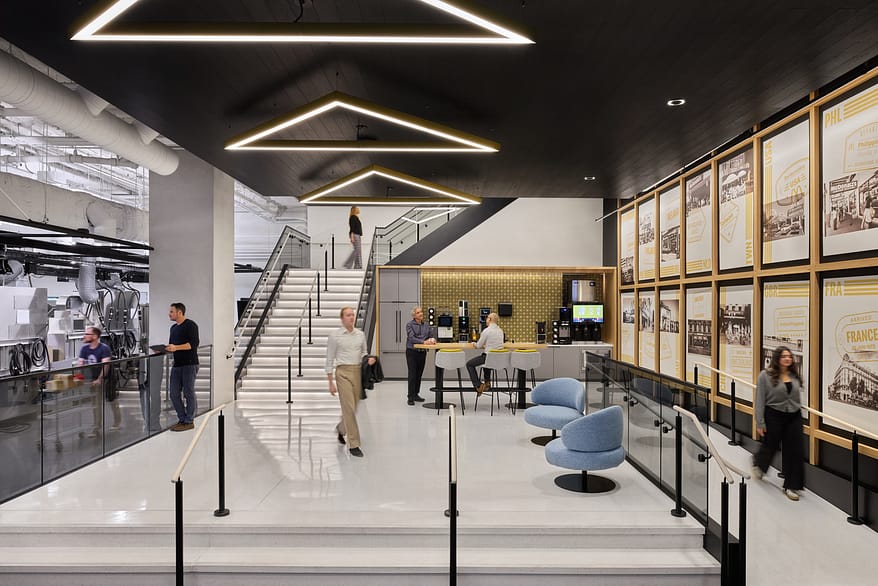
The first-floor R&D test kitchens represent a move from McDonald’s suburban campus to better align with the company’s broader innovation efforts. These state-of-the-art kitchens serve as a central hub for developing and refining new menu items for global and regional markets, testing cooking techniques, equipment, and service models, and running service simulations to enhance speed, efficiency, and feasibility. To support these activities, adjacent storage was added to house market-specific equipment, allowing for quick reconfiguration based on the needs of visiting teams from around the world.
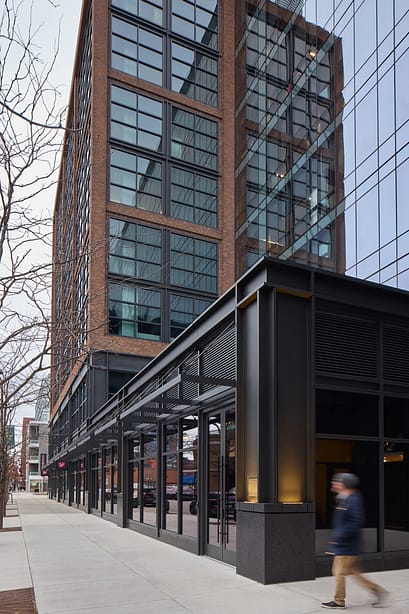
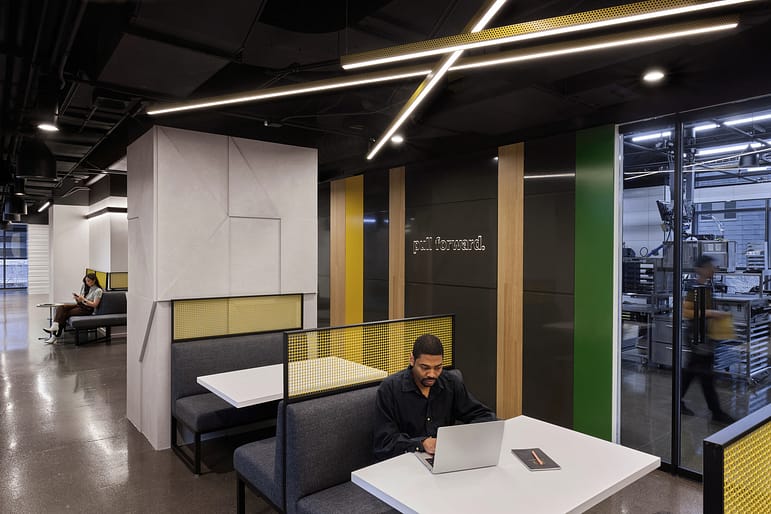
Rooted in a blue-skying approach, inspired by the iconic golden arches against the sky, the second-floor Speedee Labs immerse teams in McDonald's evolving restaurant experience, allowing real-time testing and refinement of new service models.
The result is a high-energy design experience built to push the boundaries of restaurant innovation. It is not just a workplace—it is where imagination meets experimentation in full color and motion, blending immersive visuals, interactive environments, and story-driven design to inspire innovation at every turn.
Designed for hands-on experimentation, the hub features restaurant-testing environments, adaptable kitchens, a design studio, a drive-thru innovation lab, and interactive immersion rooms for global visitors.
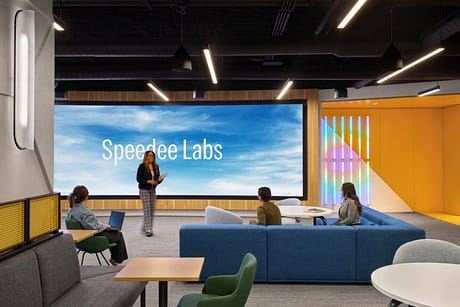
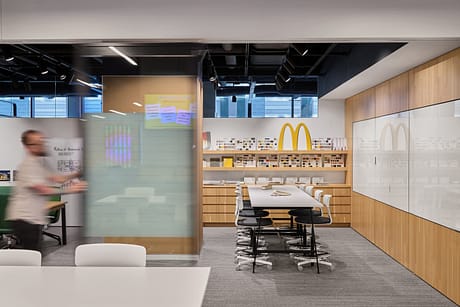
The introduction of a new staircase is a major architectural intervention bridging food innovation with the customer experience between the first-floor kitchens and the second-floor Speedee Labs. A dynamic experience path guides visitors through various branded and interactive zones. Immersive design elements include custom triangular light fixtures inspired by the bowtie of McDonald’s retro mascot from the 1950s.
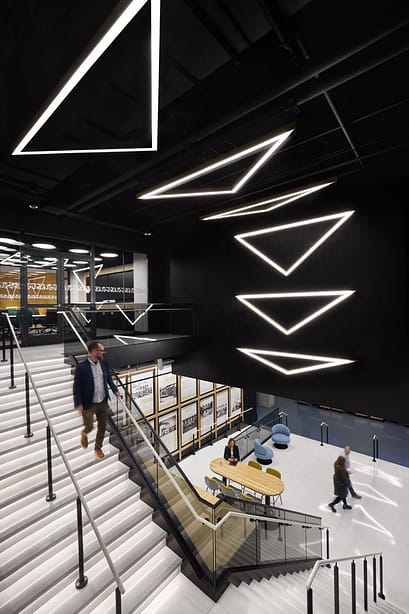
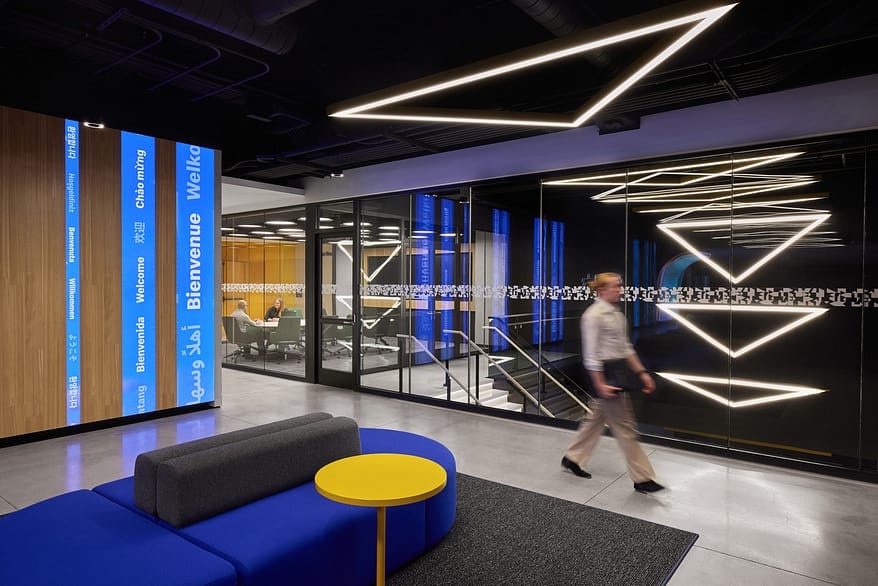
Experiential storytelling zones encourage exploration with surprises around every turn, including media walls that display evolving content, reinforcing McDonald’s story of innovation with subtle design details referencing restaurant exteriors from different global markets. Motion-sensor lighting in the hallways and experience hubs adjusts brightness based on movement, creating a responsive, immersive vibe. National flags can also be displayed, making visiting international teams feel personally welcomed.
A reimagined feature in the main lobby showcases nine horizontal layers of illuminated gold textures, a subtle nod to the nine floors of the headquarters building. From a distance, the layered effect resembles stacks of melted cheese, while up close it reveals a dimensional aerial view of the headquarters building in Chicago’s West Loop, emphasizing McDonald’s presence within the city, its role in shaping the local community, and its global impact.
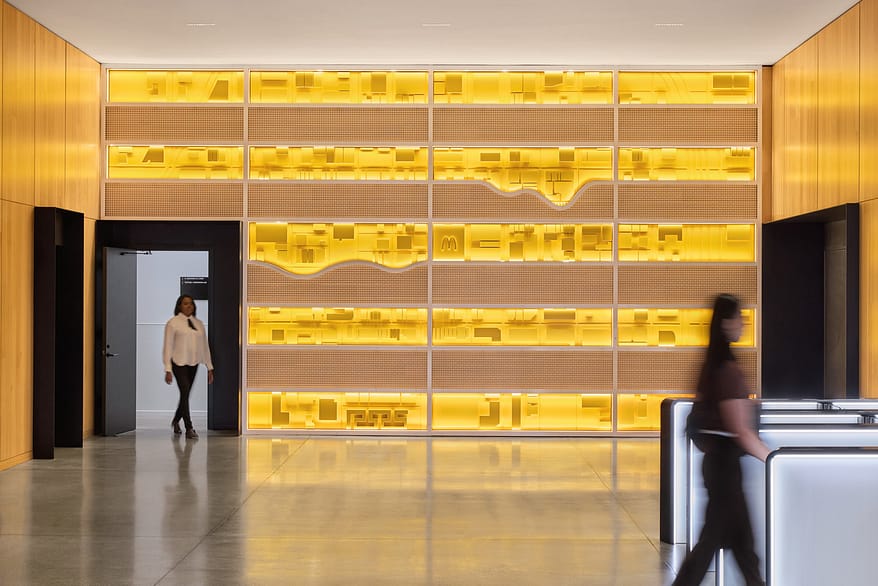
Photography by ©Garrett Rowland
